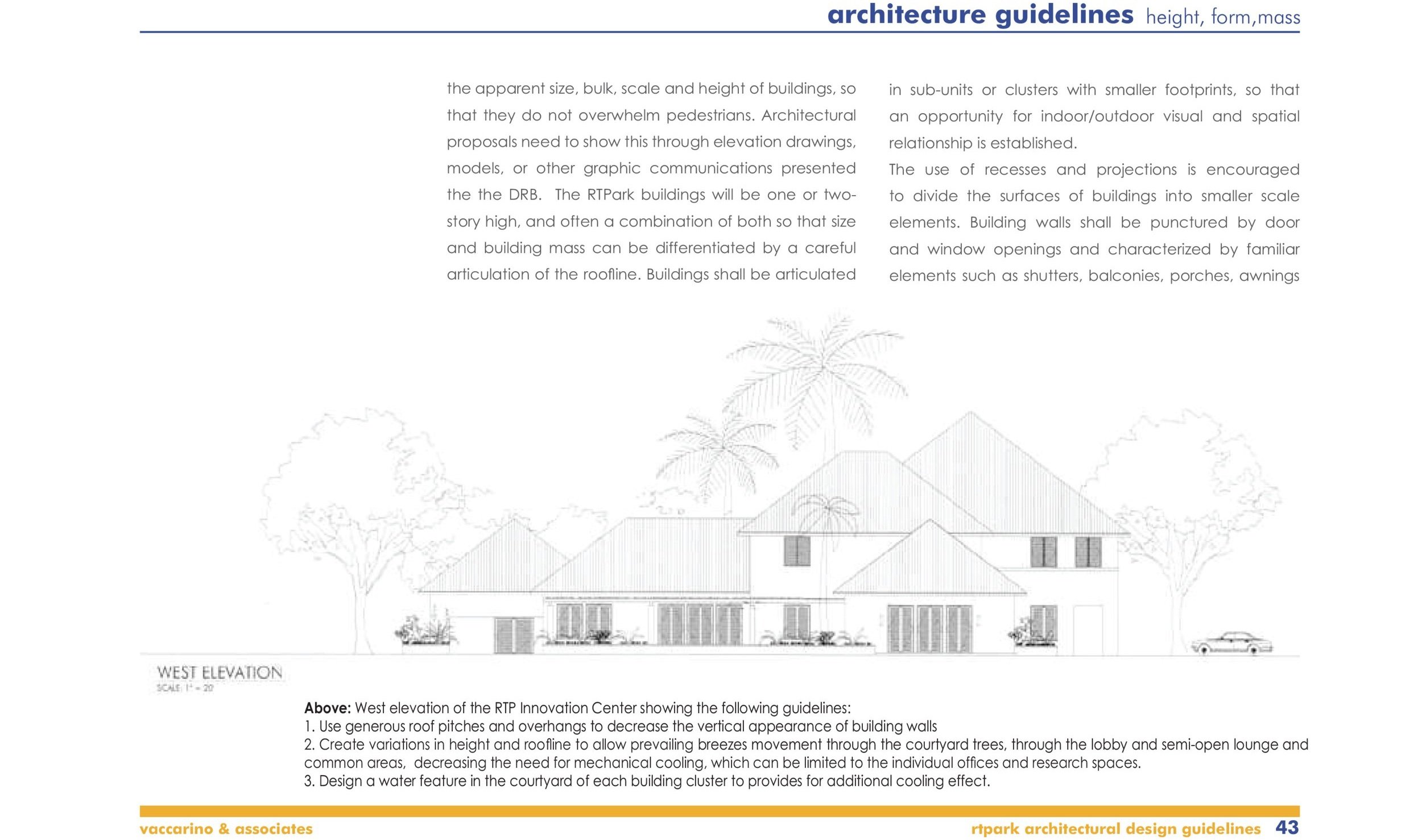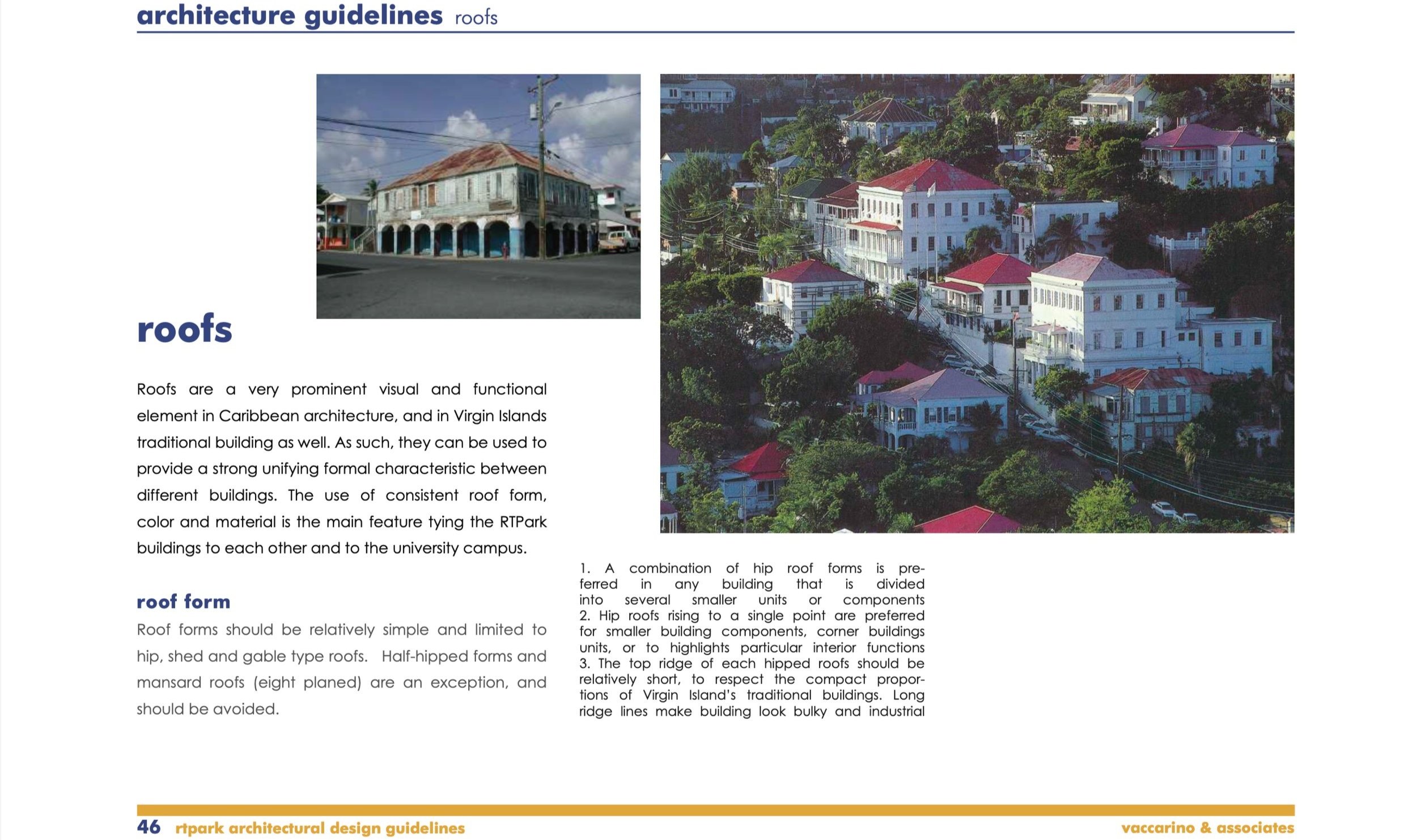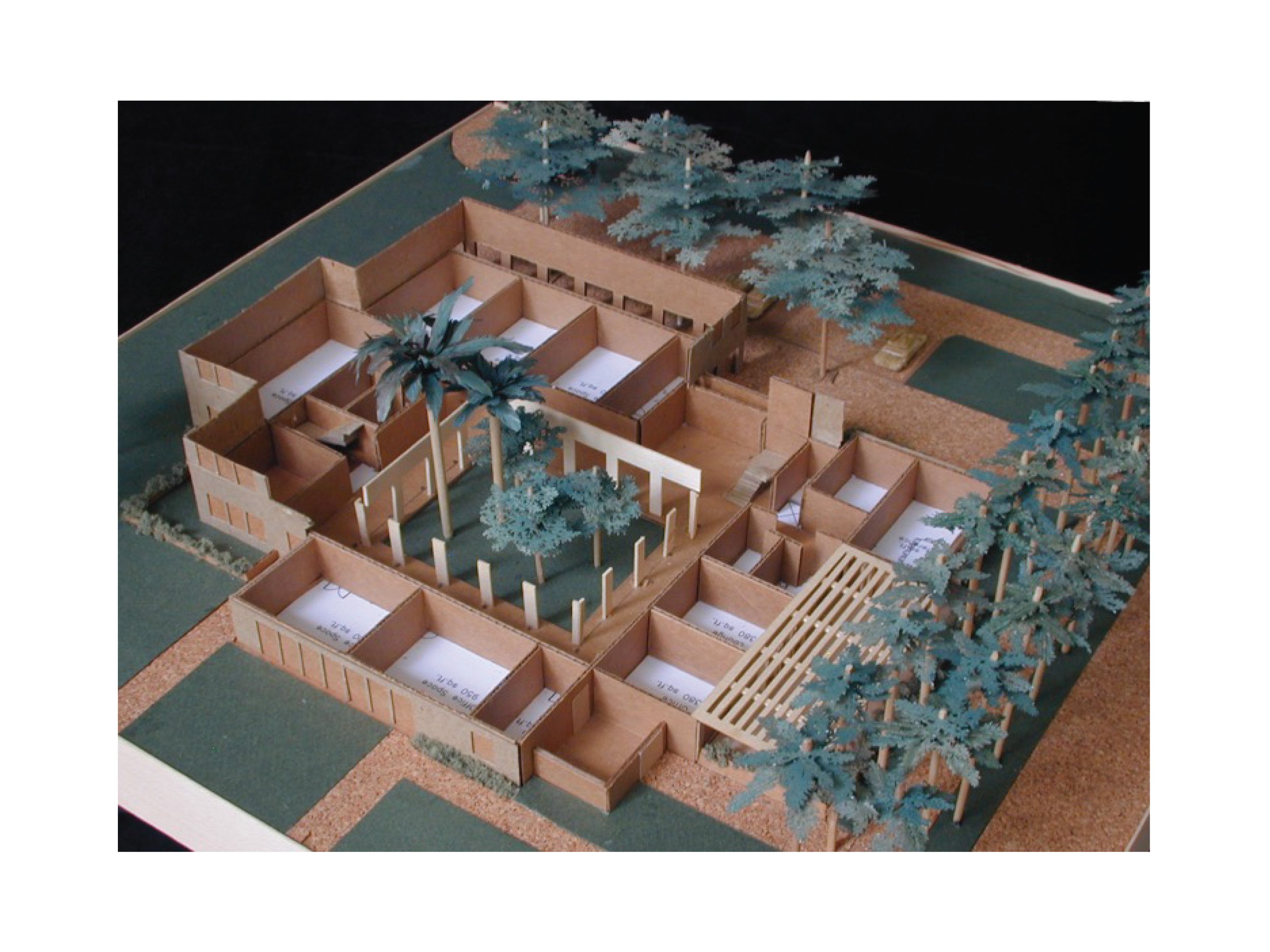UVI RTPark
ST. CROIX, U.S. VIRGIN ISLANDS
PROJECT STATUS | COMPLETED
PROJECT LOCATION


PROJECT BACKGROUND
The University of the Virgin Islands (UVI) St. Croix campus sits on the former Golden Grove Estate, once part of the island’s sugar cane grid of 200 x 300 feet. Its most significant remnant is the royal palm avenue at the main entrance—likely the only surviving palm avenue on St. Croix and a landmark of cultural heritage. Today, large portions of the campus are dominated by parking lots, and the buildings have developed in scattered clusters without a cohesive master plan.
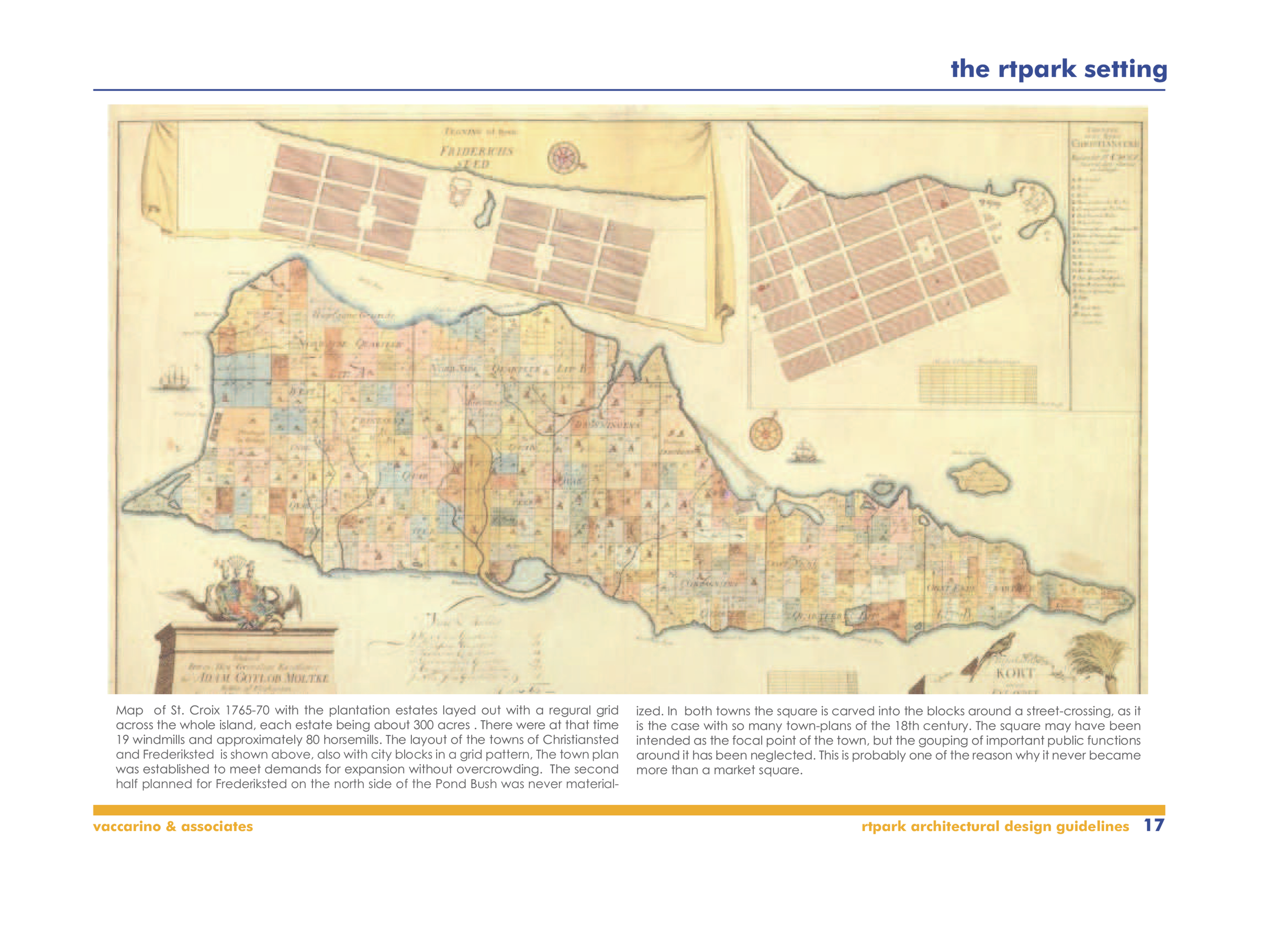

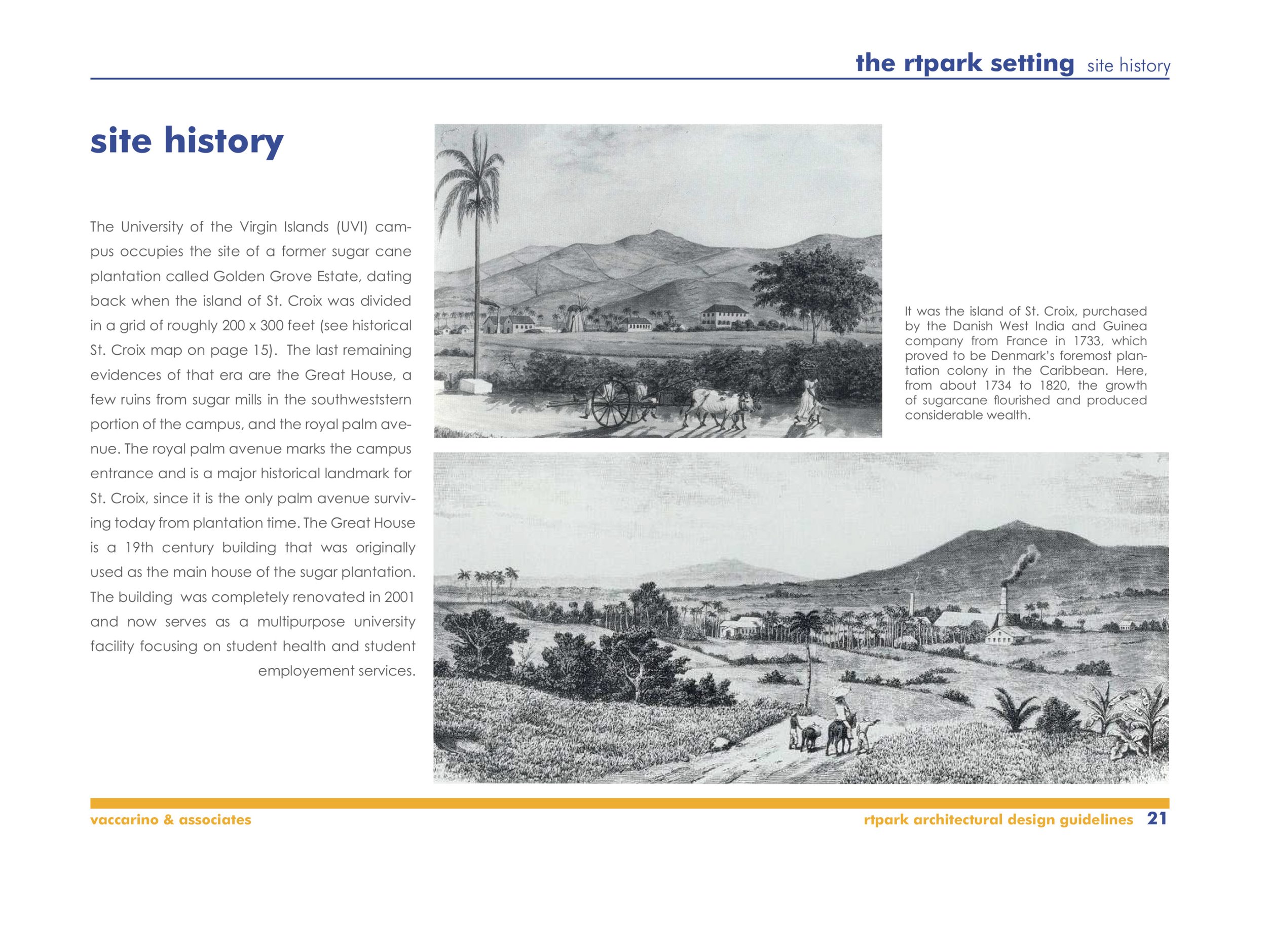
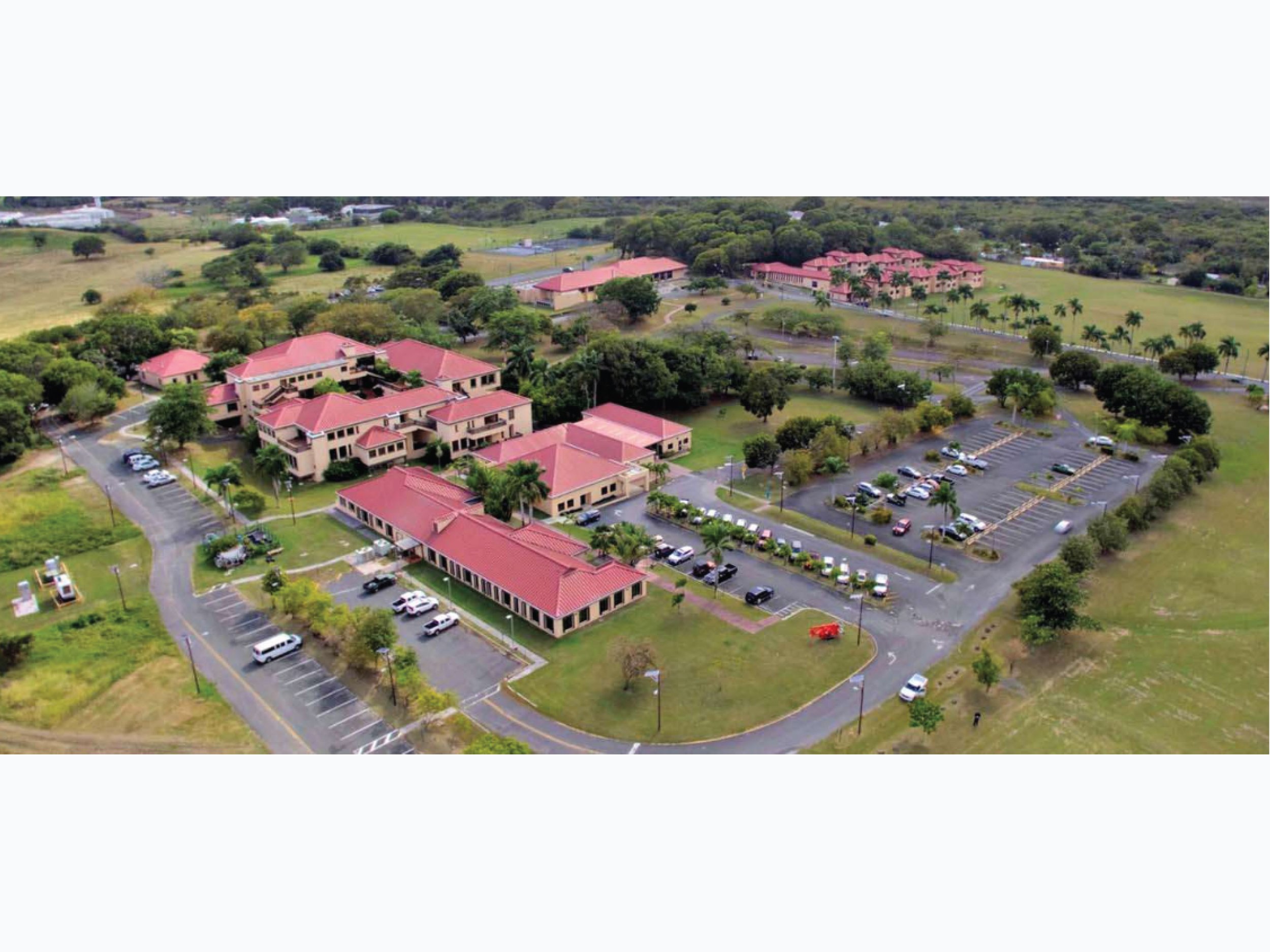







CAMPUS SCALE AND FORM
We developed planning studies to guide an overall framework for campus growth, with particular focus on siting and shaping a new 10-acre Research Technology Park (RTP) after the University chose to relocate it on another site. Existing buildings are loosely organized on an orthogonal grid aligned with the palm avenue, with the Evans Center and Residential Halls forming their own courtyard clusters. However, much of the open space is dominated by parking and vehicular circulation, and the campus lacks a clearly defined common space that could serve as a focal point for student life. To underscore these challenges, we prepared comparative scale diagrams of UVI and other campuses on the U.S. mainland, which were presented to the University.

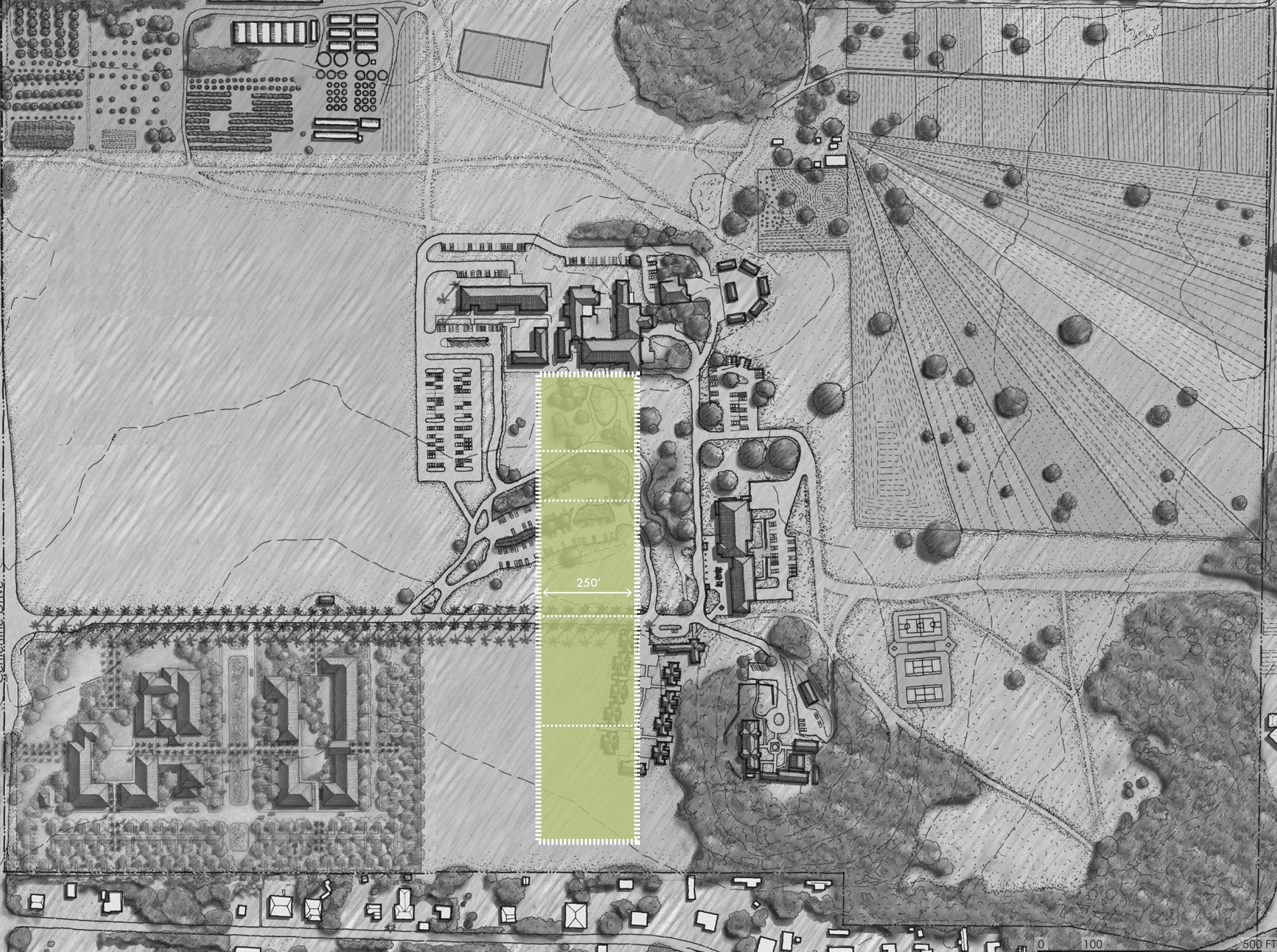



RTPark CONCEPT PLAN
The Committee overseeing the RTP project sought a design that reflected the traditional Danish scale and character of Christiansted and Frederiksted while remaining consistent with existing campus architecture. The park would be accessed from the royal palm avenue and organized into two nearly symmetrical zones flanking the entrance drive: the northern zone to be designed and built by the University, and the southern zone reserved for tenants, who would construct their own facilities.

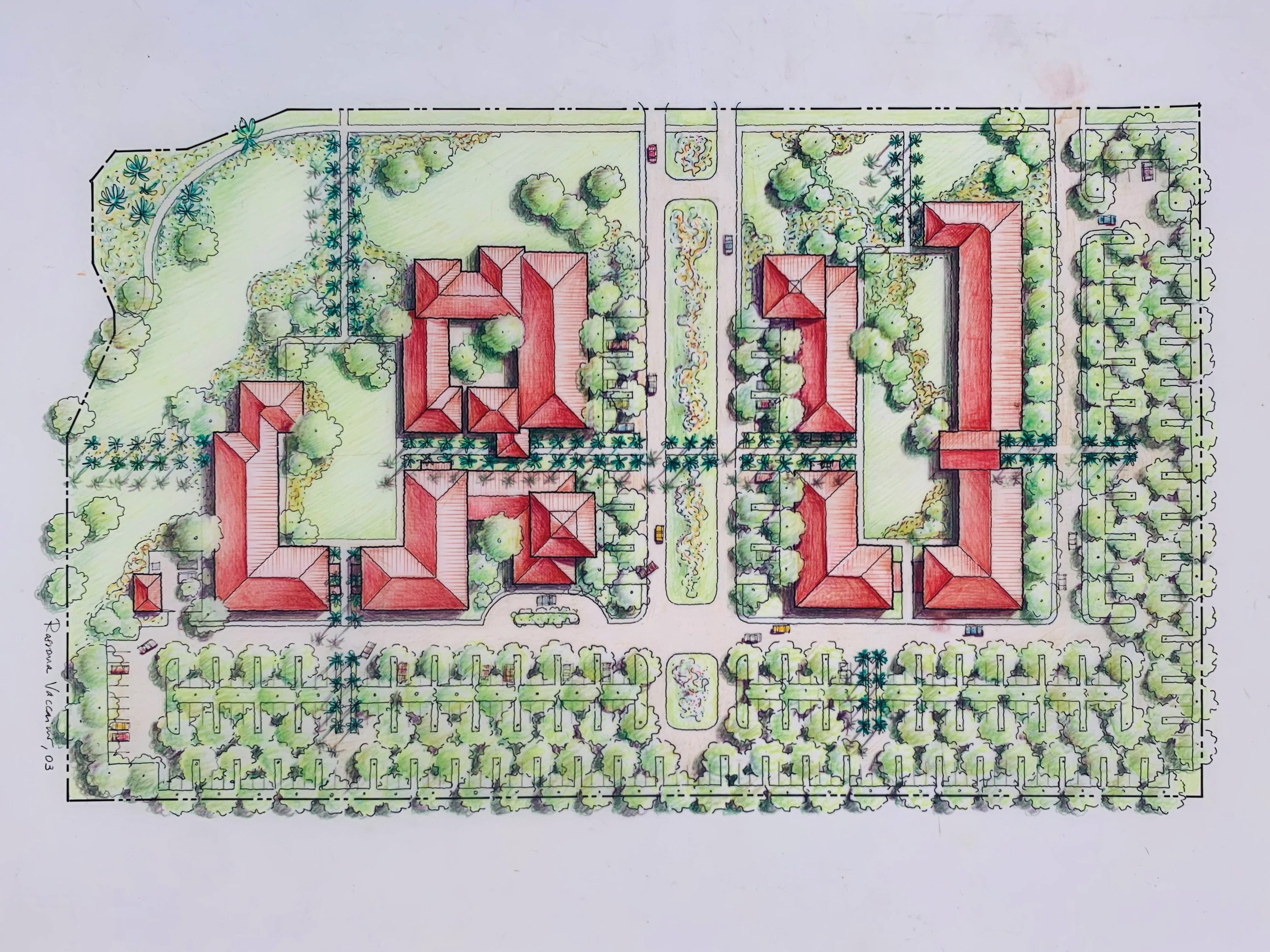







PHASING PLAN
The RTP complex was planned to extend the orthogonal layout of the UVI St. Croix campus, drawing on the grid geometry that has long shaped St. Croix’s cultural landscape, from estate subdivisions to historic town plans. Development would occur in phases through modular clusters, each organized around pedestrian-scale courtyards or quadrangles, all linked back to the campus via the royal palm avenue. In Phase One, shade trees would be planted to outline future roads, parking areas, and quads, immediately establishing usable pedestrian space. As later phases introduced new buildings and expanded parking, these trees would be transplanted into their final locations, ensuring a cohesive canopy of consistent size and age across the campus.







ARCHITECTURAL DESIGN GUIDELINES
As the RTPark was planned to be developed in phases by multiple architects, we established design standards to maintain a cohesive character across the complex and in harmony with the UVI campus. The University emphasized that new buildings should draw from 19th-century Cruzan architecture—particularly in the proportions, wall treatments, and detailing of exterior openings—to preserve cultural continuity and create a unified sense.
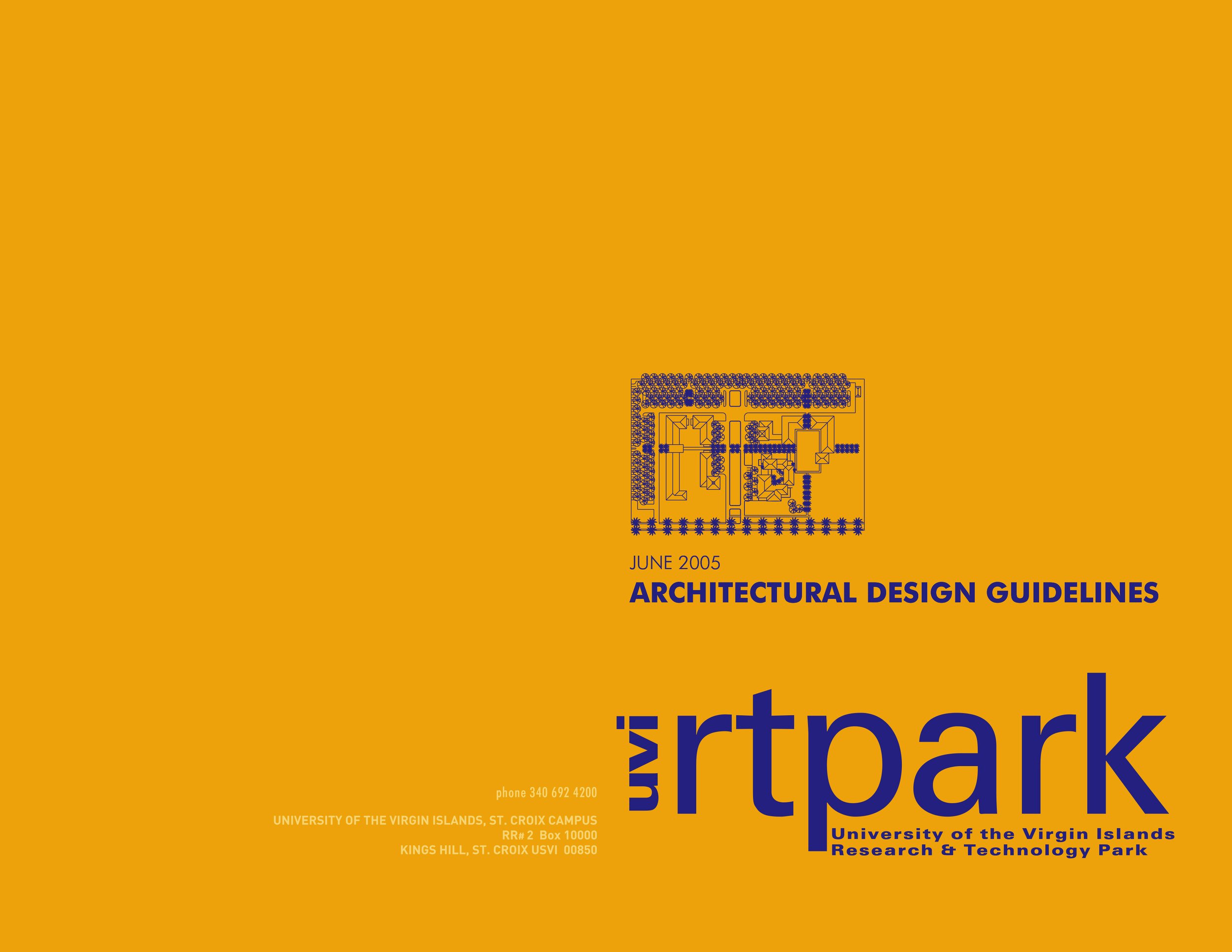


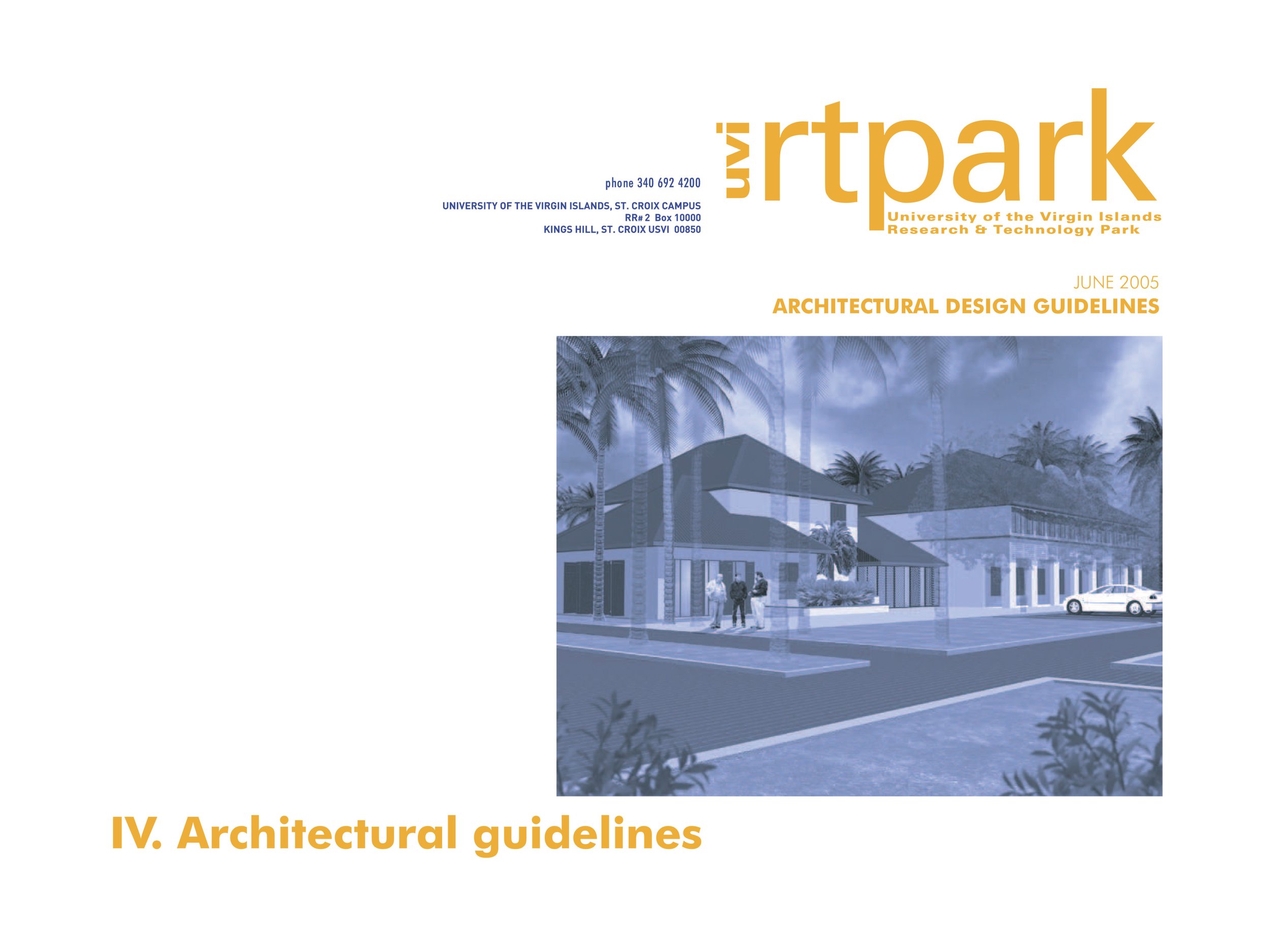
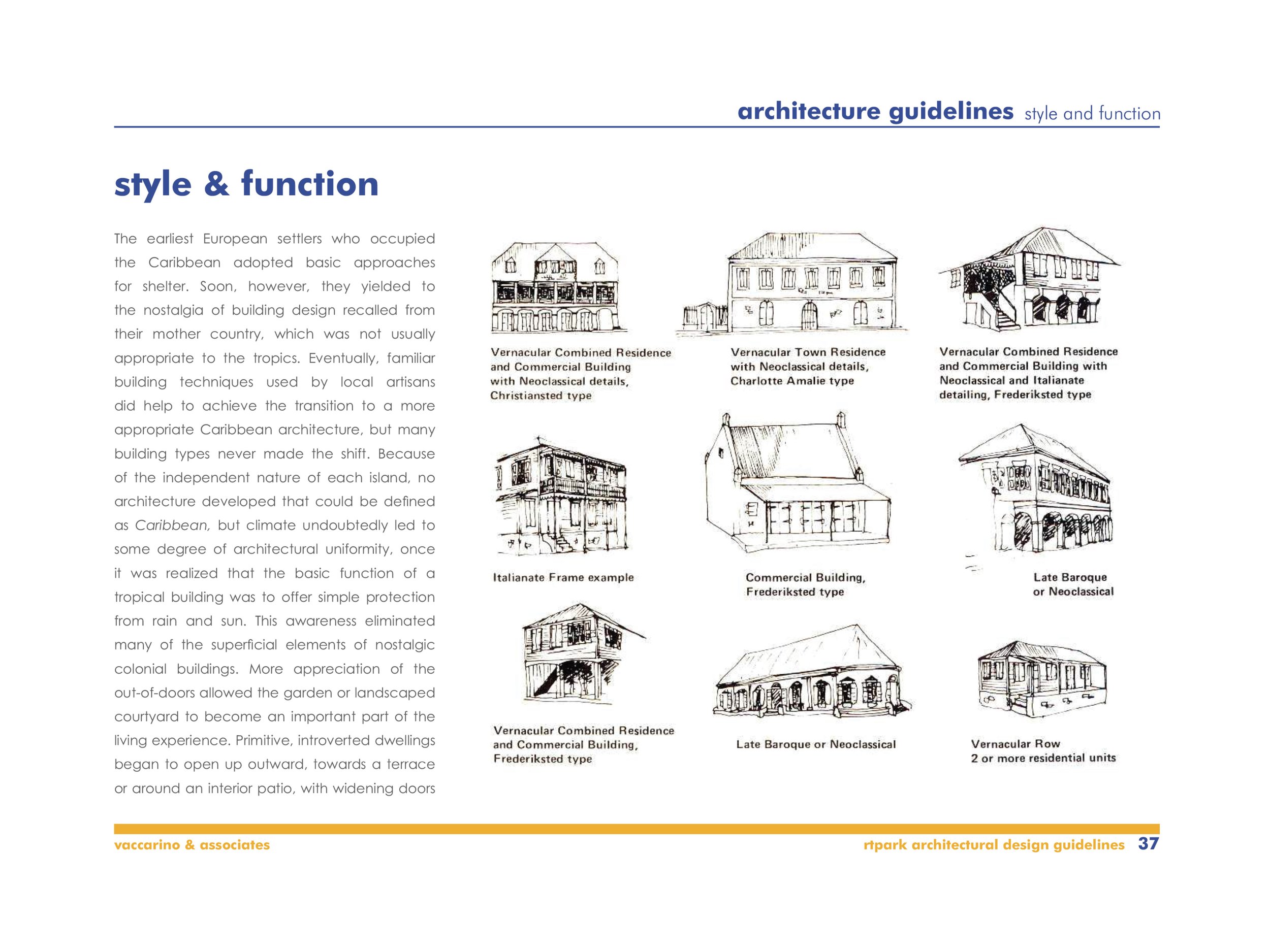
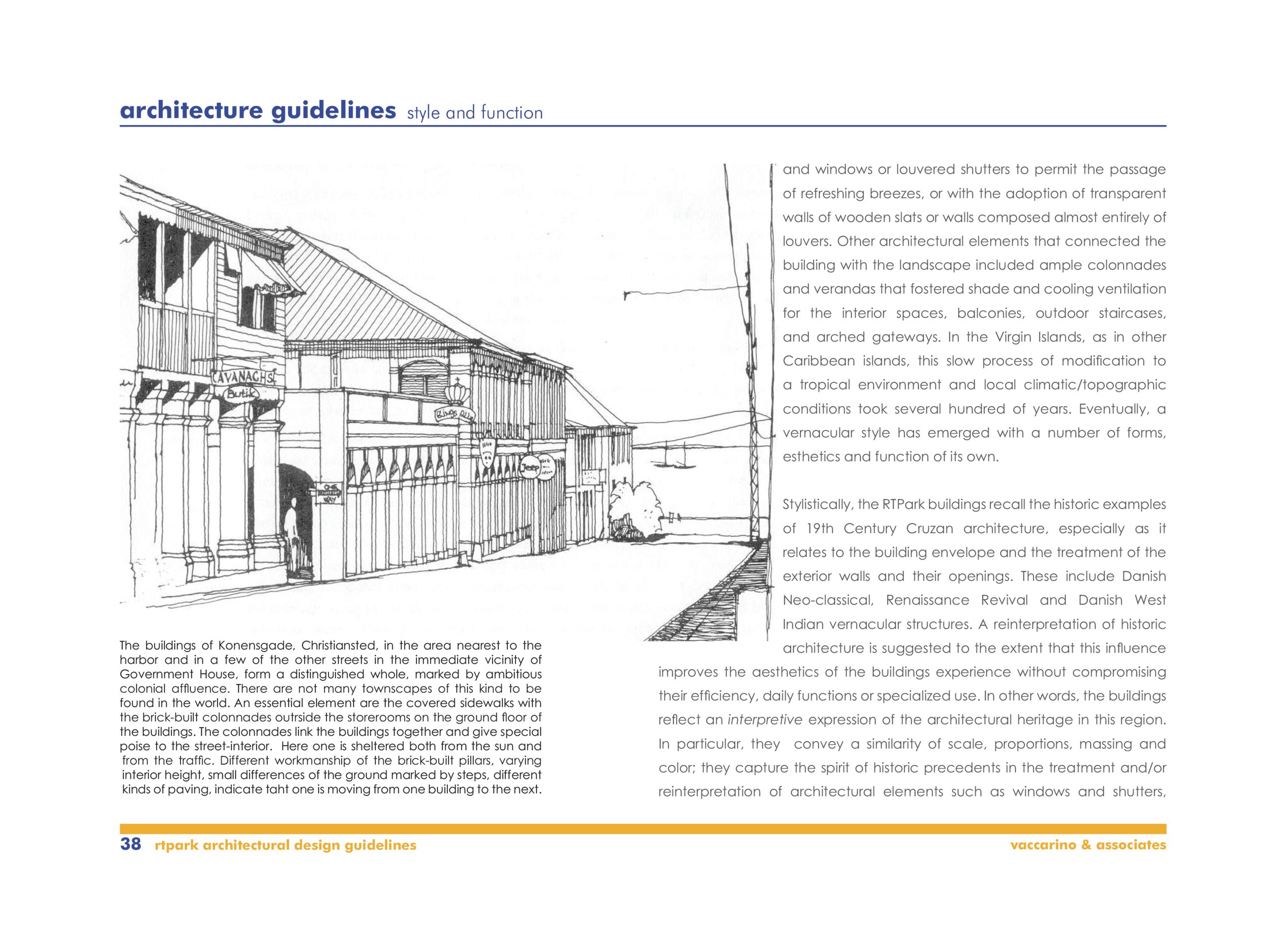
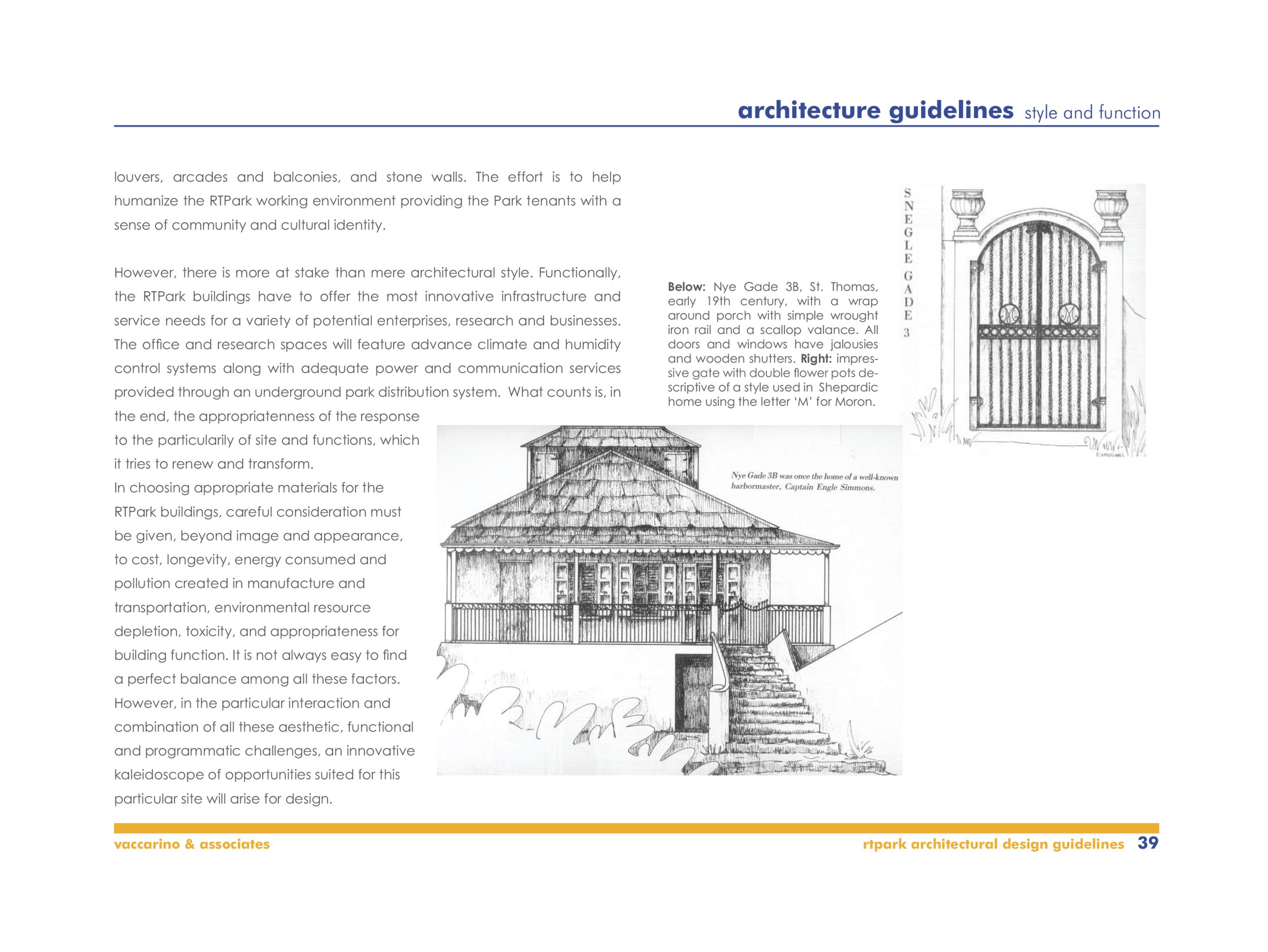
THE INNOVATION CENTER
We developed conceptual designs for The Innovation Center, the first RTP building, as a prototype to test and refine the architectural guidelines for the campus. A warm golden-yellow façade was proposed, with the roof form and color serving as defining elements to visually connect the RTP with the existing UVI campus and adjacent buildings. The yellow tone ultimately became the signature feature of the guidelines, anchoring both the architectural palette and the graphic identity of the standards manual we authored and designed.


