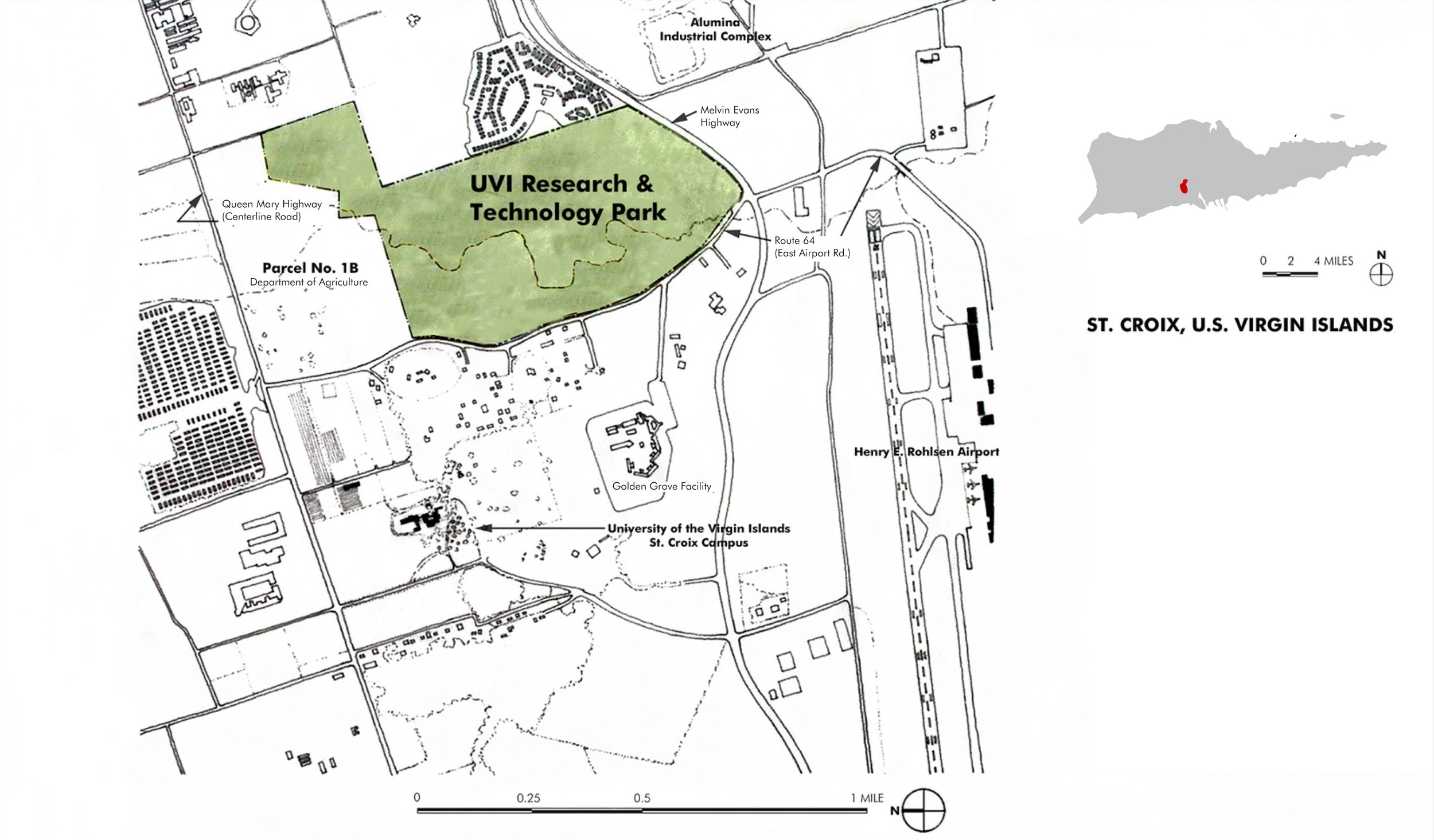UVI RESEARCH & TECHNOLOGY PARK
ST. CROIX, U.S. VIRGIN ISLANDS
PROJECT STATUS | COMPLETED
PROJECT OVERVIEW
In the early stages of its planning, the off-campus property chosen for the University of the Virgin Islands (UVI) Research and Technology Park (RTP) had a total area of 204.5 acres and was located near the airport, the University campus, and Global Crossing’s facilities on St. Croix. Site utilities would serve the site from Route 64, with the most critical utility being the connection to the Global Crossing facility via a fiber optic cable running along Centerline Road. The site consisted of 110+ acres (Parcel 1-A) of relatively flat, well-drained farmland with good access to Route 64 (East Airport Road). The remaining 93+ acres (Parcel 12) consisted of a topographic ridge and gently sloping terrain overlooking the Hovensa and Alumina site. Additional access to the site could be created from Queen Mary Highway (Centerline Road) to the north and from near the Melvin Evans Highway to the south.


SITE CONCEPT
A tree-lined gut (intermittent stream) traversed the farmland, leaving a large contiguous buildable area between Route 64 and the gut. In this area, along Route 64, there are historic ruins that suggest possibilities for reuse or reinterpretation. Two entrances to the UVI/RTP with a one-way exit would be developed over time along Route 64, with an additional service access for the Web Hosting Facility / V-Suites Commerce building at the upper northern edge of Parcel 1-A. A pedestrian path shaded by trees would be created to connect the RTP to the UVI campus through the Department of Agriculture land on Parcel 1-B, establishing a vital physical link.


SITE DEVELOPMENT ALTERNATIVES
The project site was characterized by relatively flat, well-drained pastureland. The client wanted to evaluate an option of parceling most of the land surrounding the UVI/RTP Complex core for additional corporate sites. However, we advocated for another option that would concentrate development into one dense campus area, making the entire complex pedestrian-friendly and conserving the surrounding prime agricultural land. A 100-foot tree greenbelt would be established on both sides of the gut for passive recreation and water conservation. A consortium of local tree-farm agribusinesses would provide a productive landscape that supported itself through the production of plants for sale or urban reforestation, reinforcing the programmatic connection with the existing agricultural and urban forestry research tradition at UVI. Paved and asphalted areas would be minimized in the UVI/RTP development, using permeable walking surfaces and replacing asphalt with natural paving materials whenever possible.



ARCHITECTURAL CONCEPT
The UVI/RTP buildings were organized around a central campus spine that provided a generous internal landscaped open space with limited entry points for safety, while reducing infrastructure costs. The spaces between the buildings would allow views of the surrounding meadows, tree farms, vegetated ridge, and agricultural landscapes. The architectural character of the buildings could allude to agricultural factories or traditional farms of the territory, yet still be contemporary in design and materials. The project was not pursued on this off-campus site. Feasibility and planning studies continued for hosting the RTP within the University campus.


