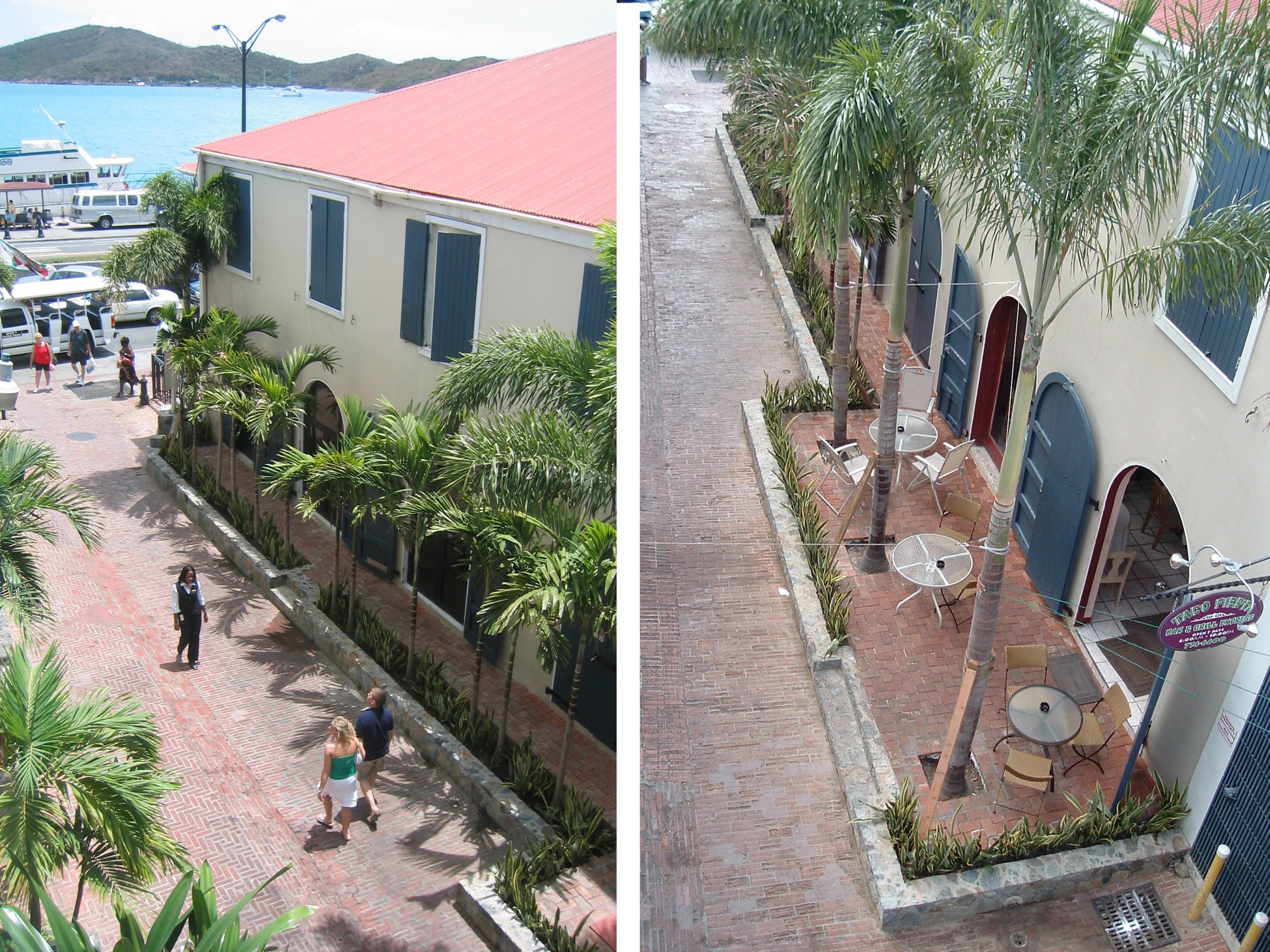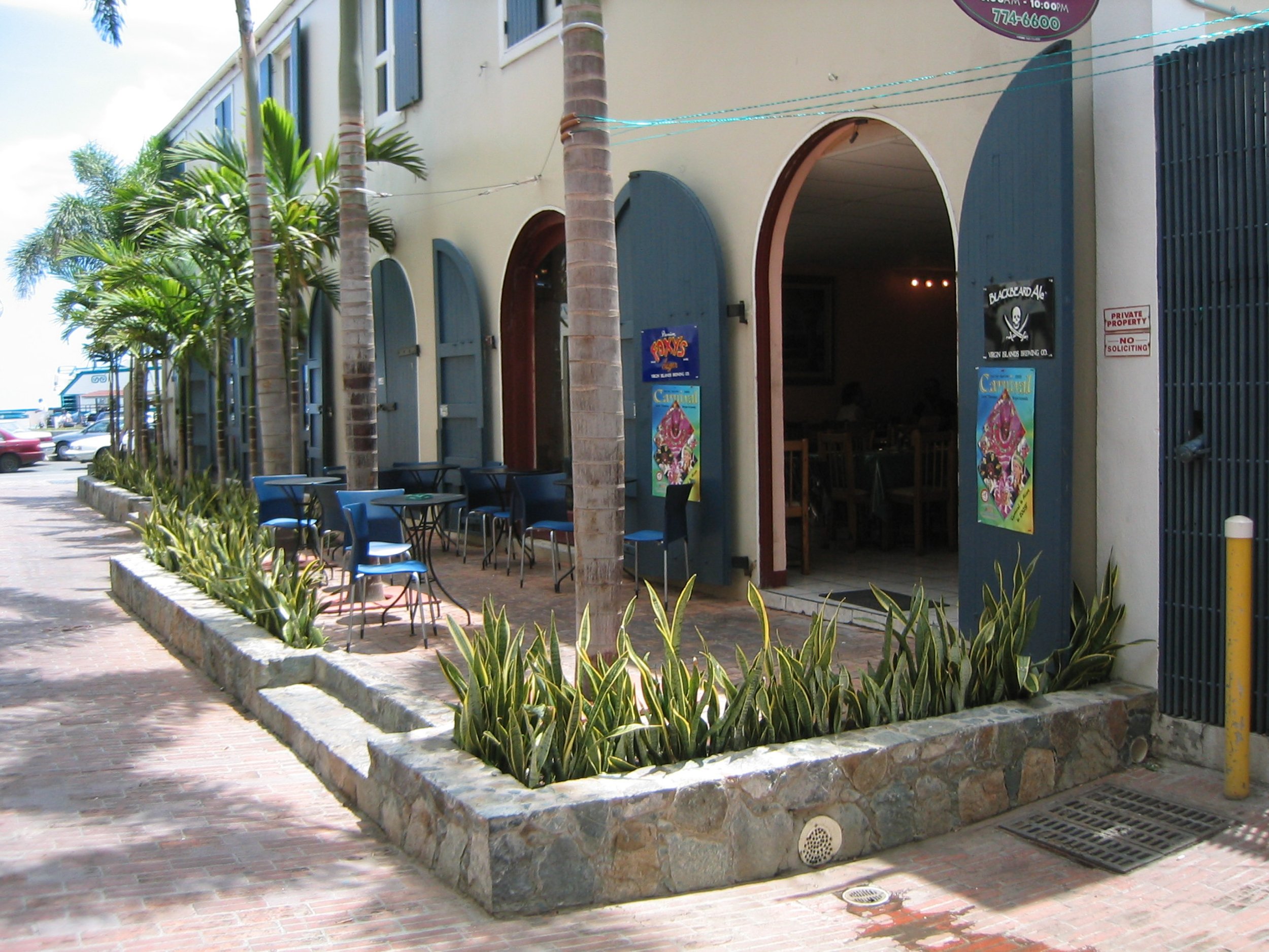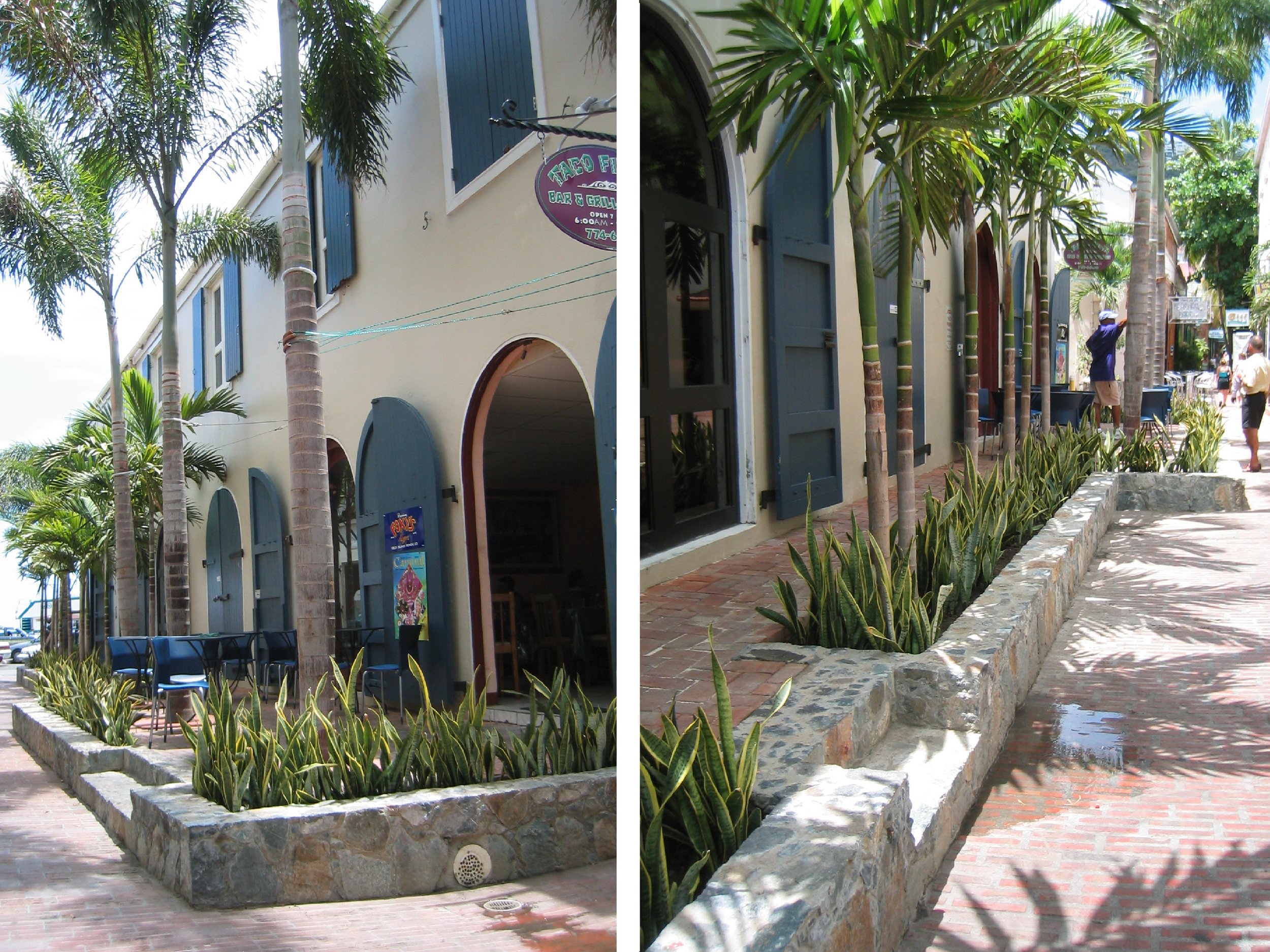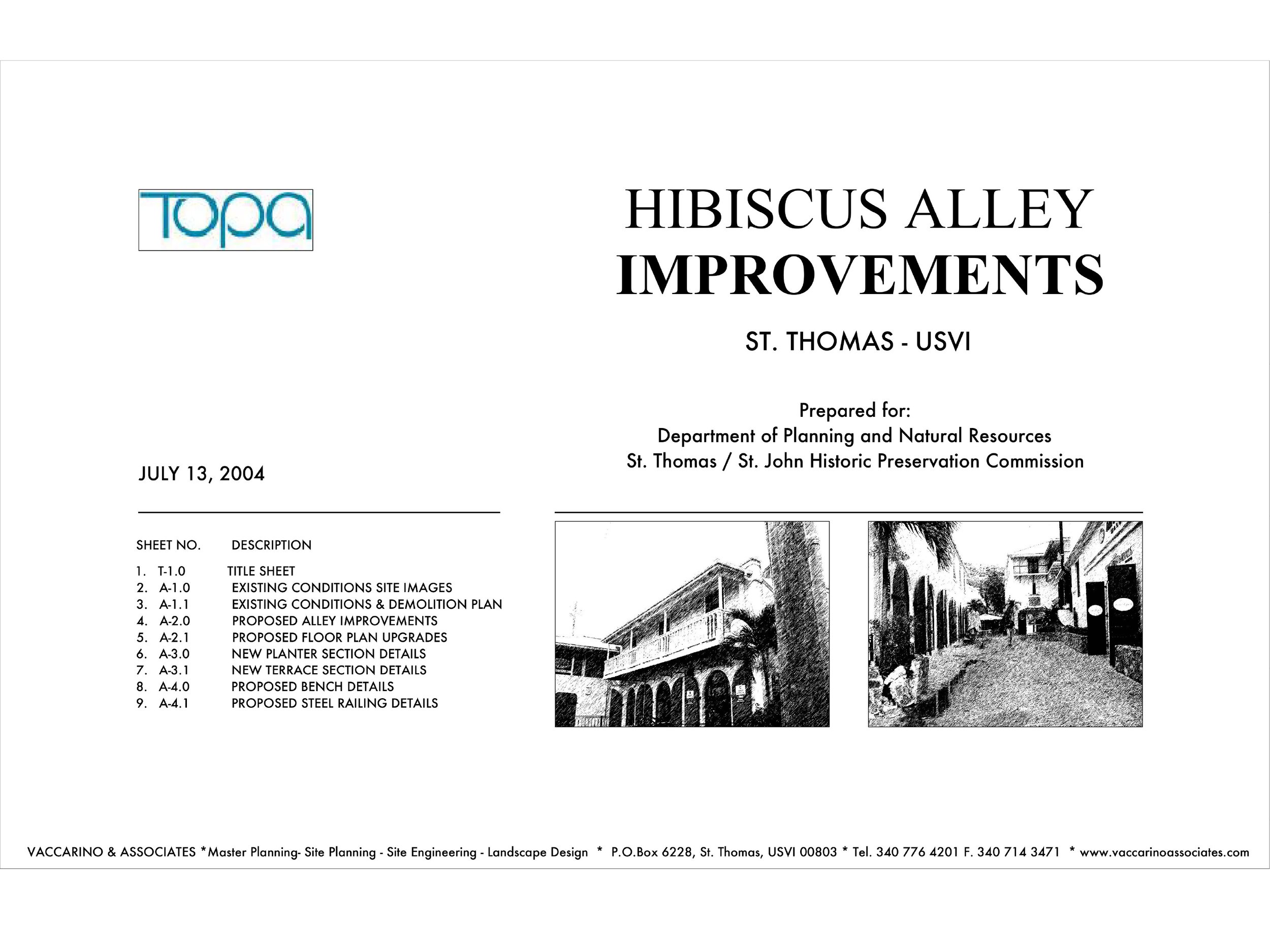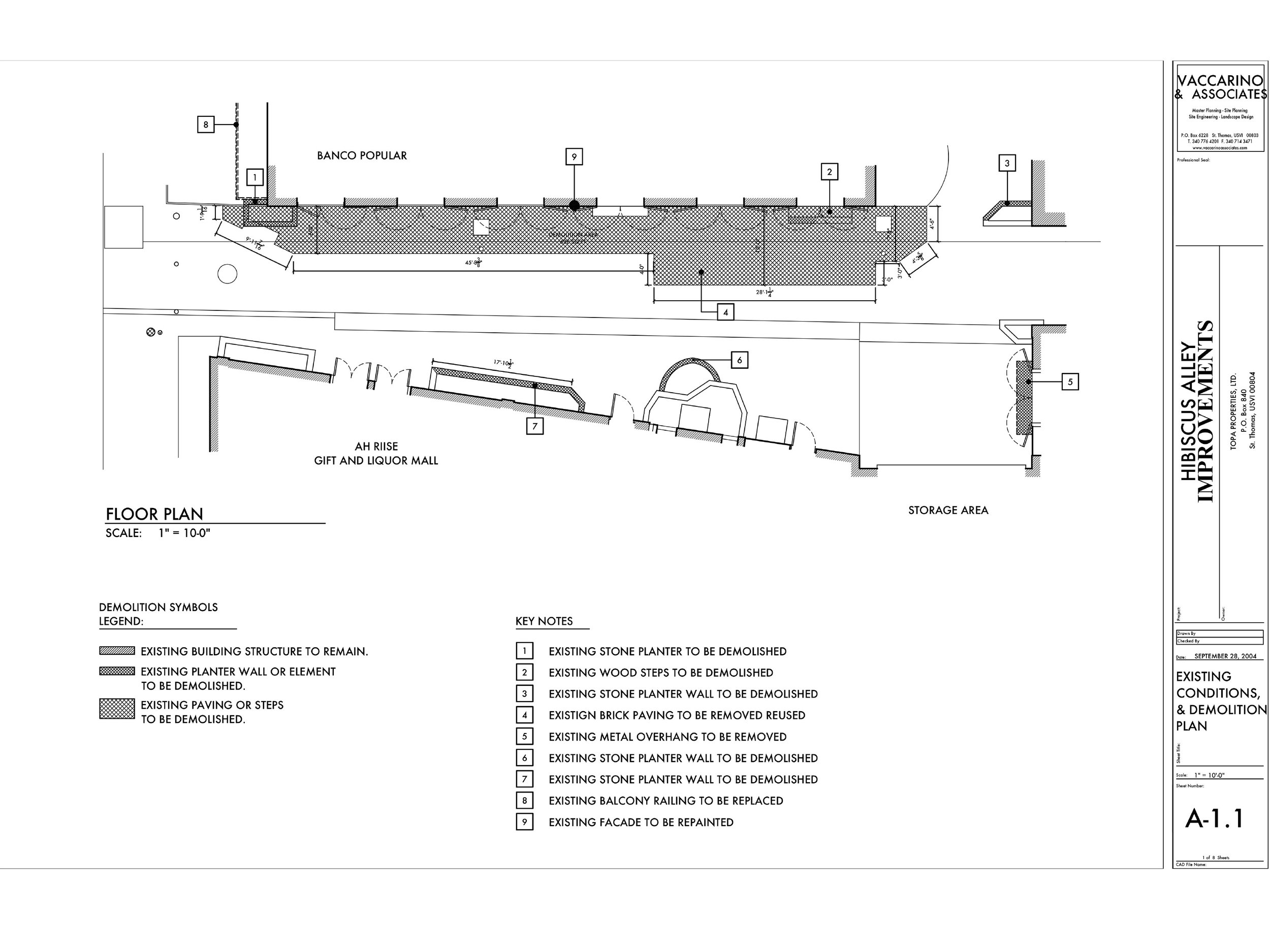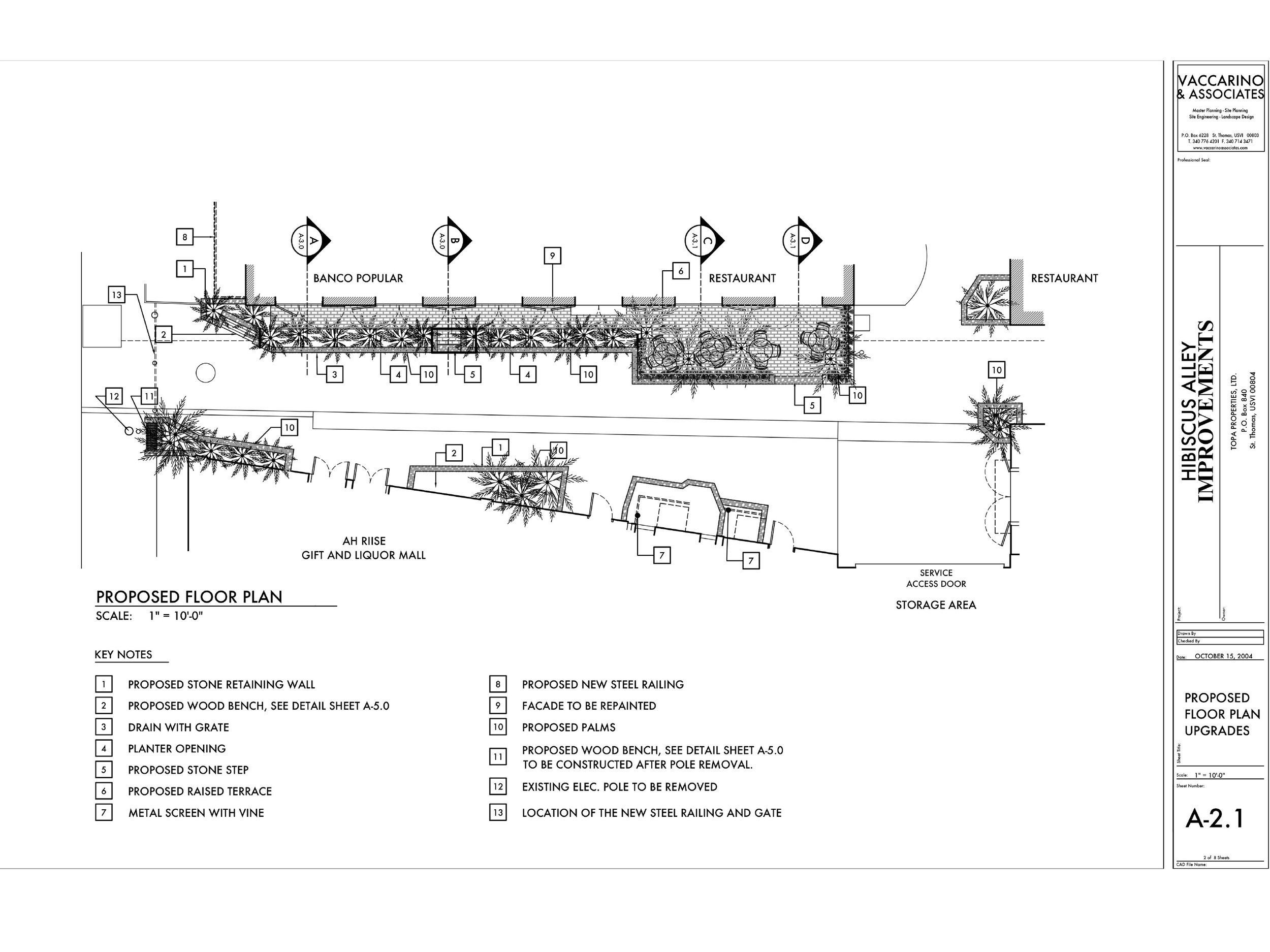WATERFRONT
ALLEYS
ST. THOMAS, U.S. VIRGIN ISLANDS
PROJECT STATUS | PARTIALLY COMPLETED
PROJECT BACKGROUND
When we ran our office in downtown Charlotte Amalie, St. Thomas, we were deeply involved in promoting rehabilitation projects for many derelict alleys, public spaces, and real estate areas surrounding us. The 250-year-old historic urban fabric is still in place, dating back to when Denmark was a colonial power in the West Indies. People remember the town’s heyday during the 1980s, with taverns, restaurants, and quaint places to meet. Even Lawrence Halprin came down to prepare a master plan. Retail was also high-end, and people from other islands would come to St. Thomas to shop.
Yet, the arrival of mass tourism by cruise ship has brought about enormous change, with decadence and lack of maintenance in the downtown. The displacement of residents and the loss of necessary services in town, along with the leasing of almost all real estate to more profitable retail spaces (especially souvenir and jewelry shops), has created deserted streets at night and traffic congestion during the day. Our projects included the Grand Hotel, Post Office Square, Emancipation Gardens, Palm Passage, Cardow, AHRiise, and Hybiscus Alleys, besides Main Street.
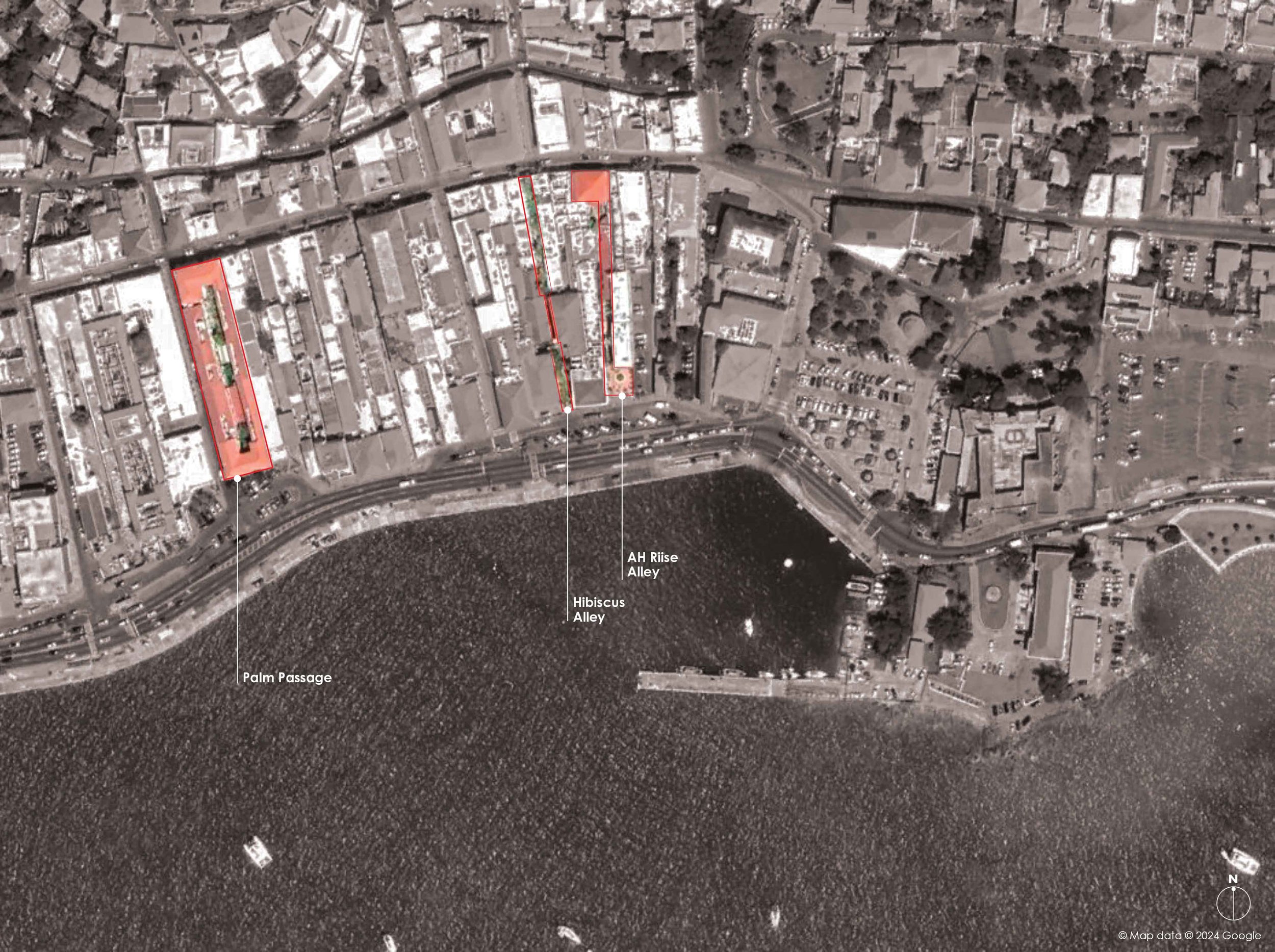

PALM PASSAGE
This project involved improvements to Palm Passage, a retail and open-space complex in Charlotte Amalie’s historic district, which spans between the waterfront and Main Street. The scope included updating signage and typeface design, remodeling an open-air bar canopy, relocating and redesigning existing iron gates, selecting new building wall and shutter colors, and reconstructing one of the courtyard entrances to comply with ADA requirements.
Additional work, though not implemented, featured new espalier with aerial plants or vines to screen exposed wires and utility boxes, the replacement of shade umbrellas with new palms to supplement the only three existing palms, which were constricted in small stone planter boxes, and the replacement of some movable black planters to increase usable space with new large royal palms planted on the ground. The existing cold-pink color was replaced with a faux deep golden-yellow finish, inspired by historic buildings in Christiansted, St. Croix. This color, approved by the Historic Preservation Committee, has since influenced the district’s color palette.
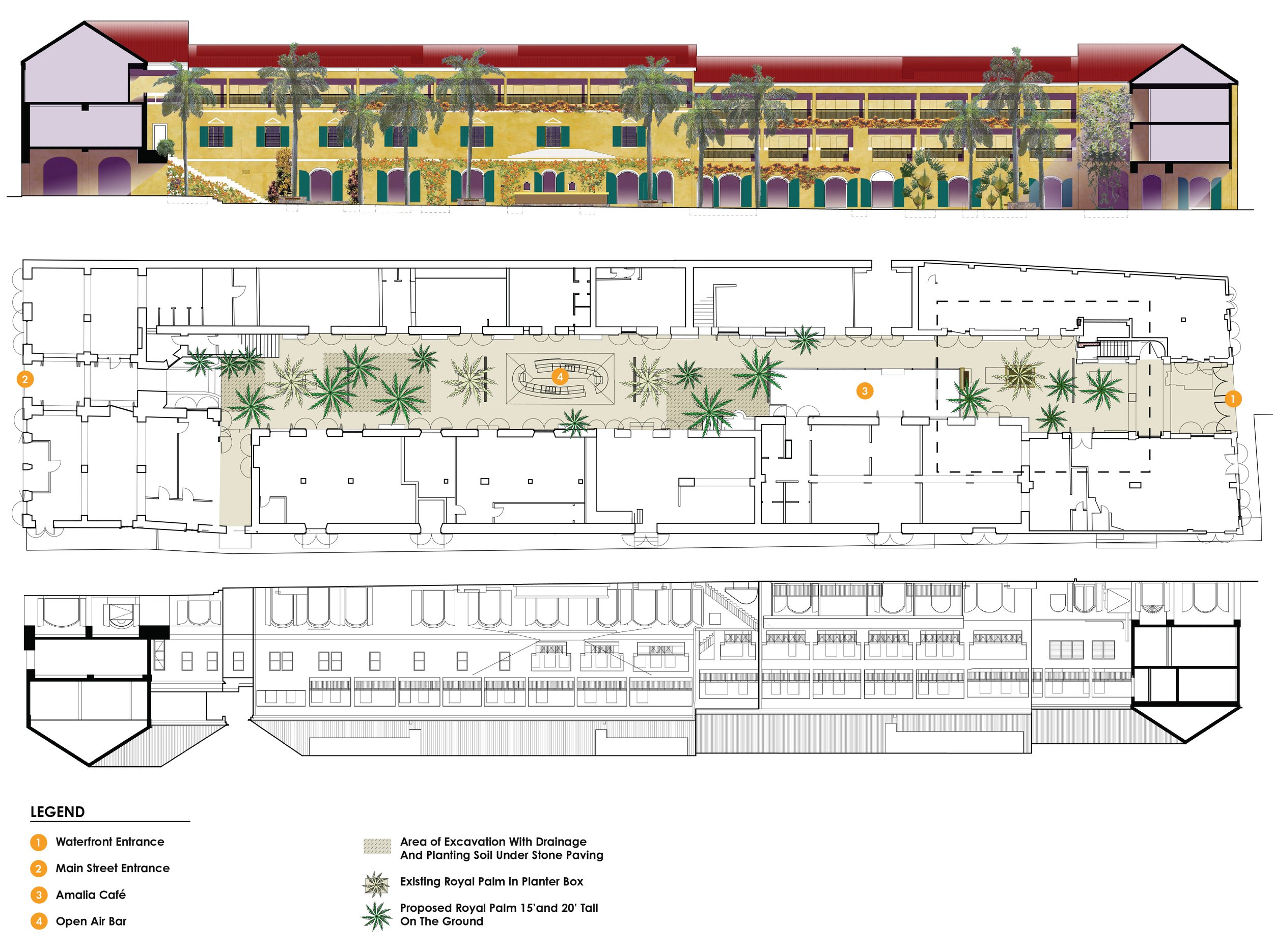
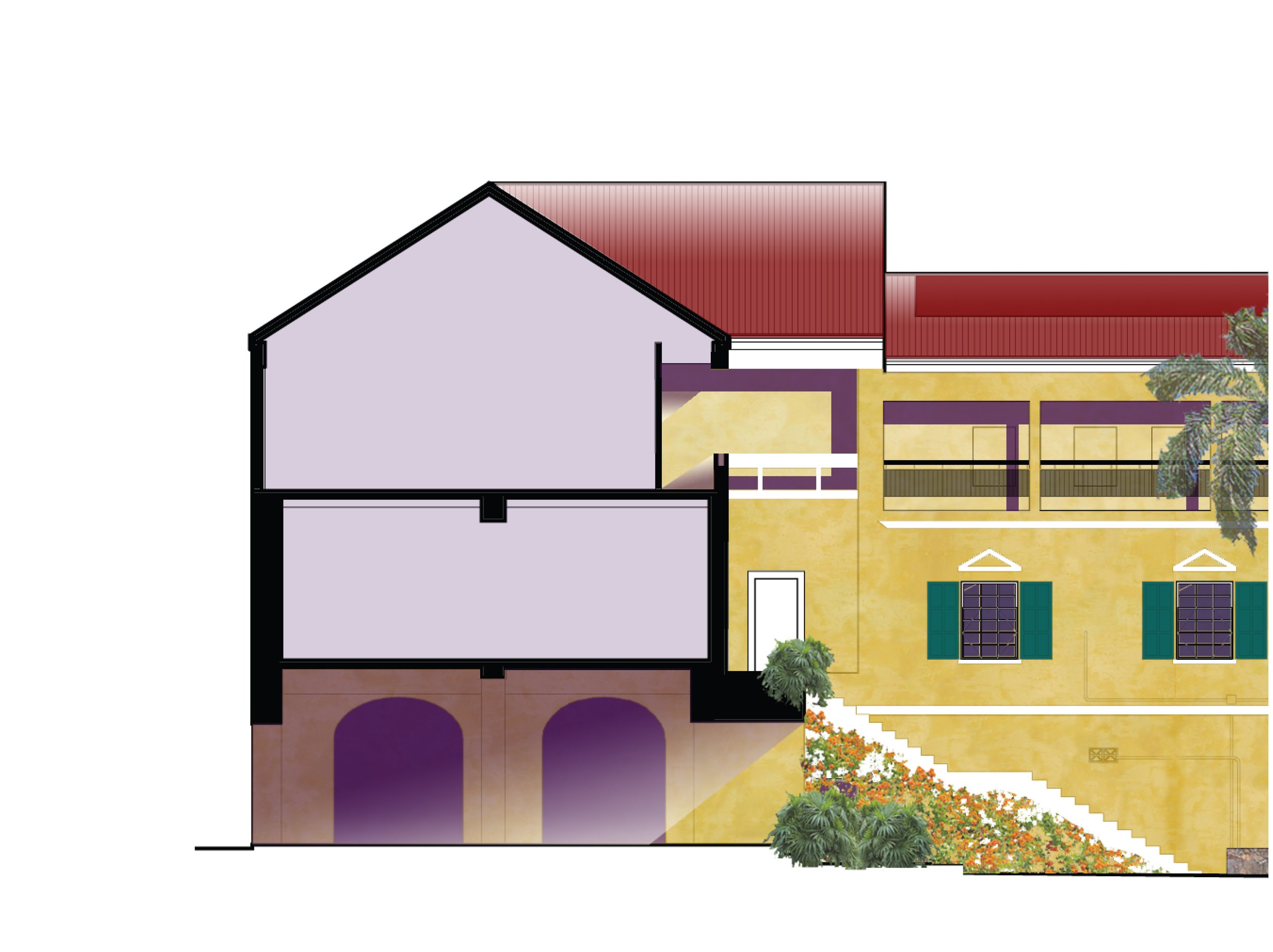





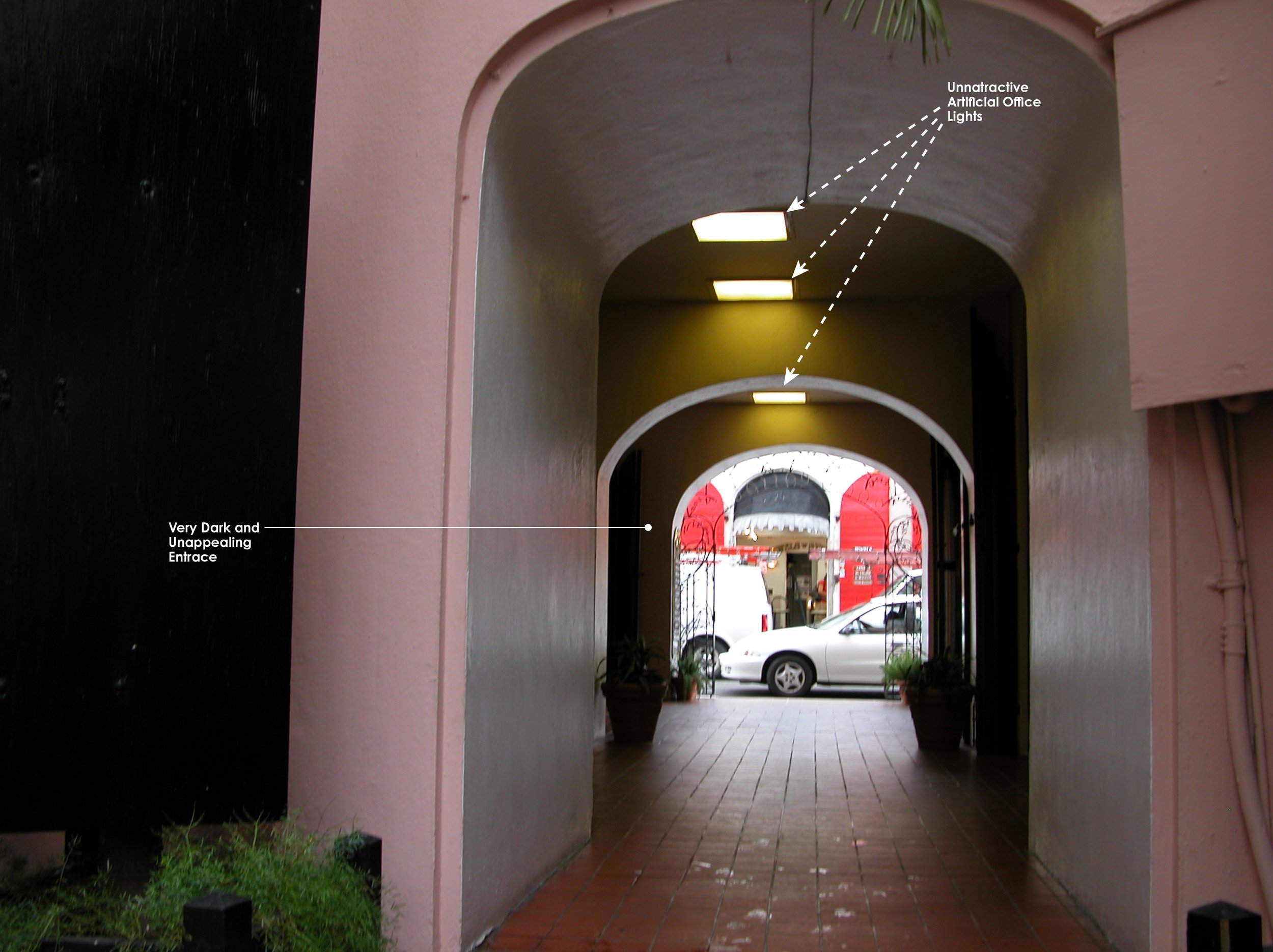

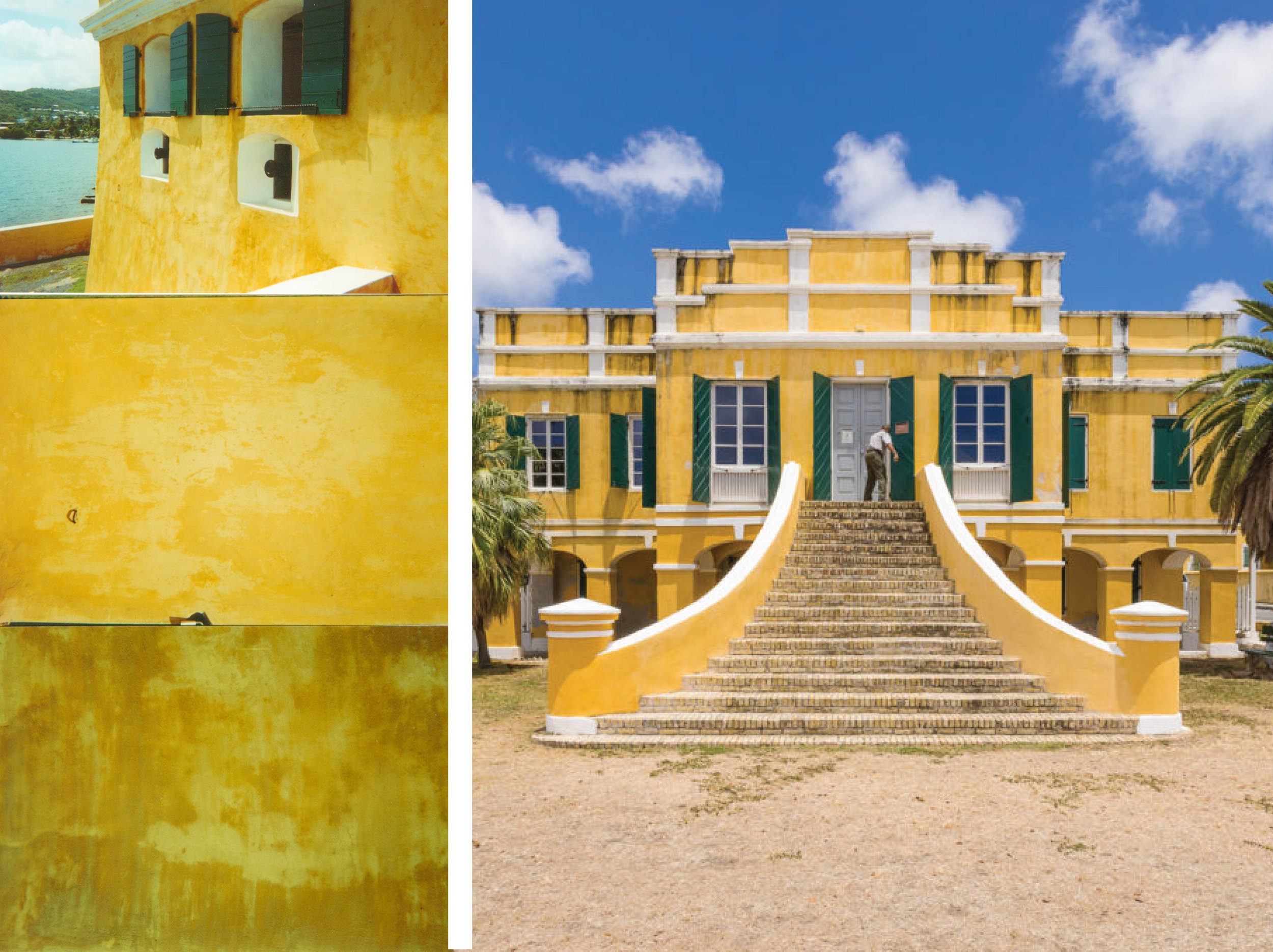

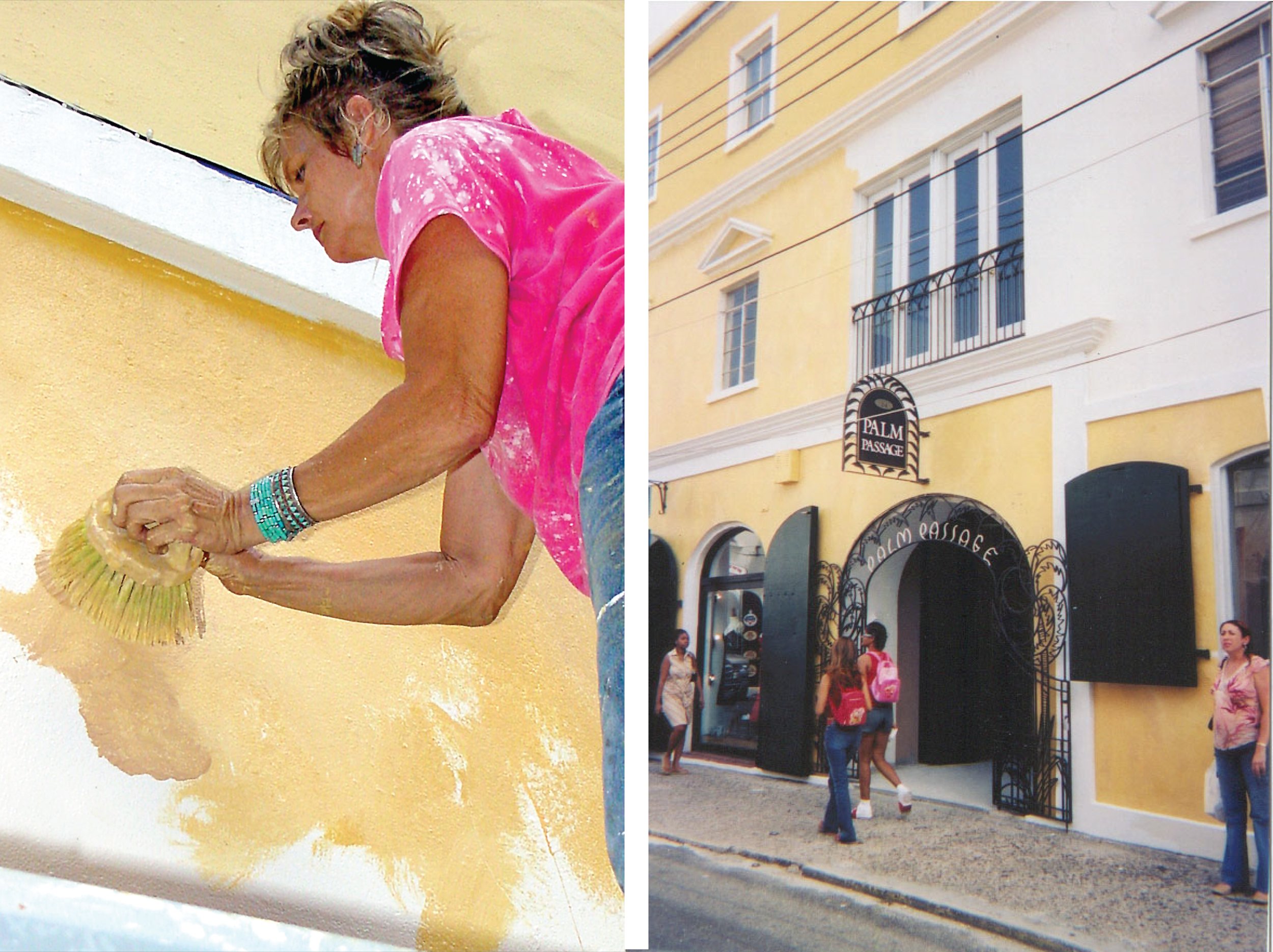




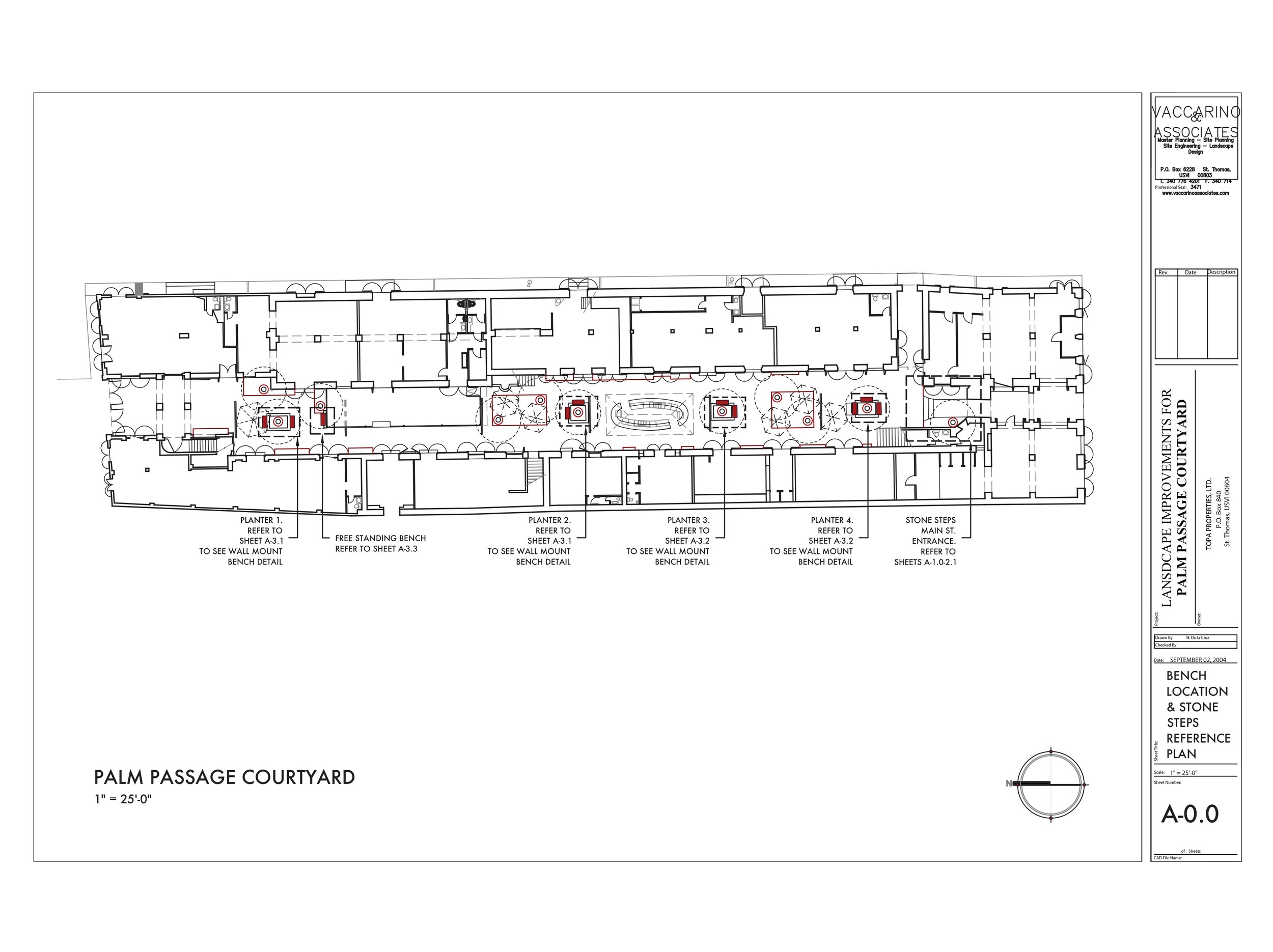

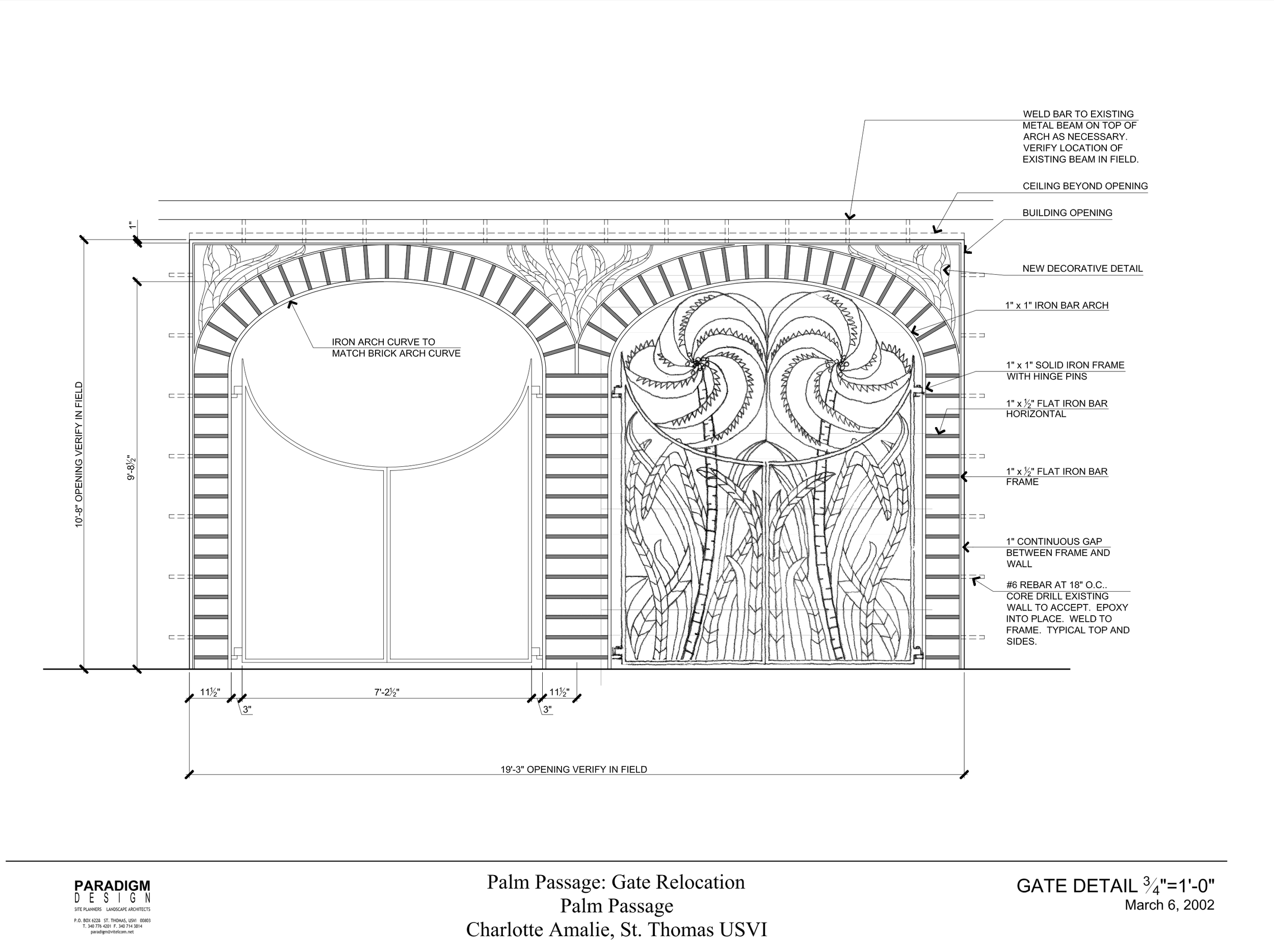

AH RIISE
This project consisted of the design and construction documents for improving the waterfront courtyard of the AH Riise Mall, which comprises a series of shops along AH Riise Alley. Phase One construction included the design and installation of a custom fountain with bronze and limestone materials, and directory signage. A water garden, stone benches, new plantings, window displays, and landscape lighting were included in the design for Phase Two construction, but were not implemented.

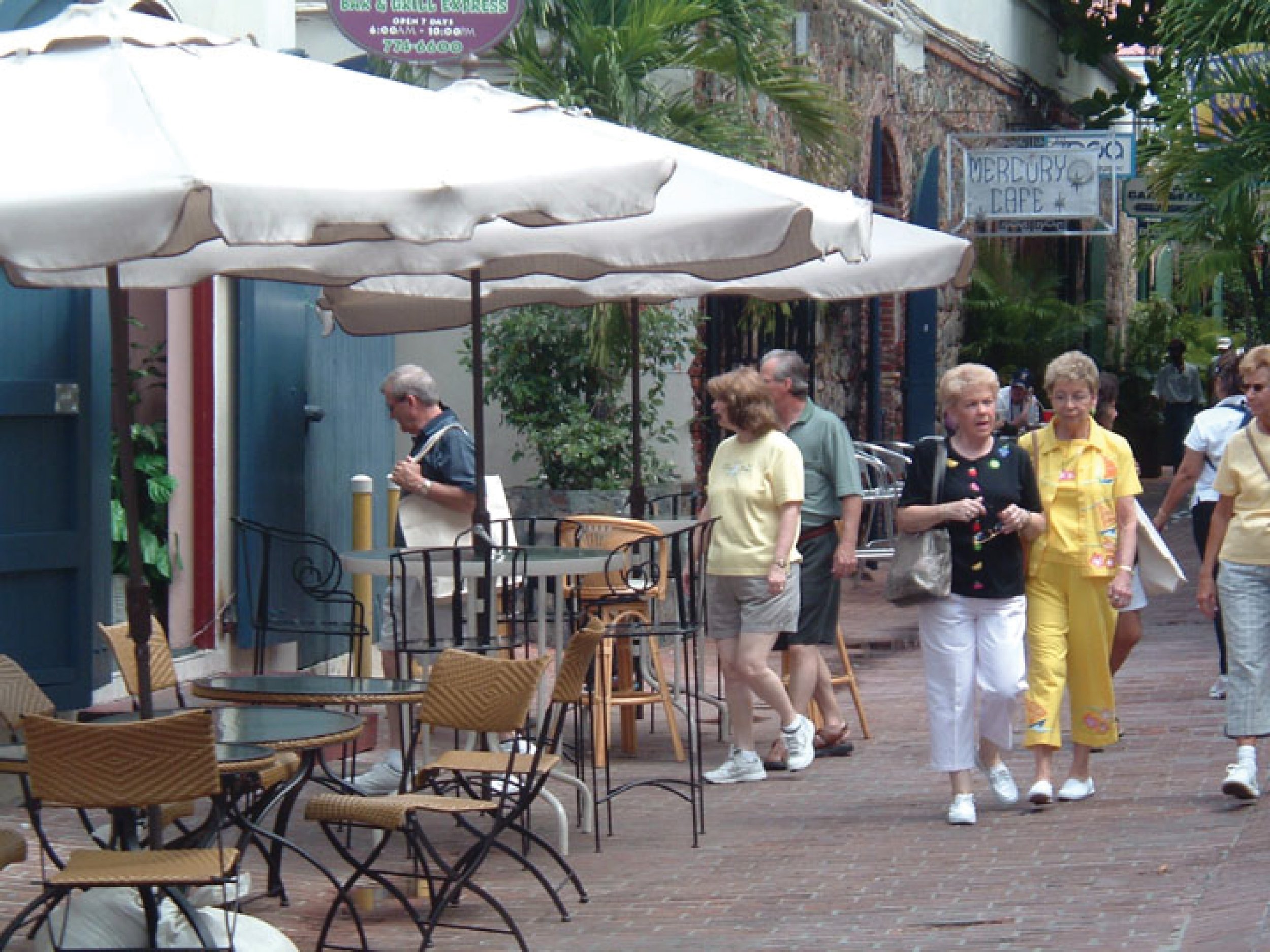
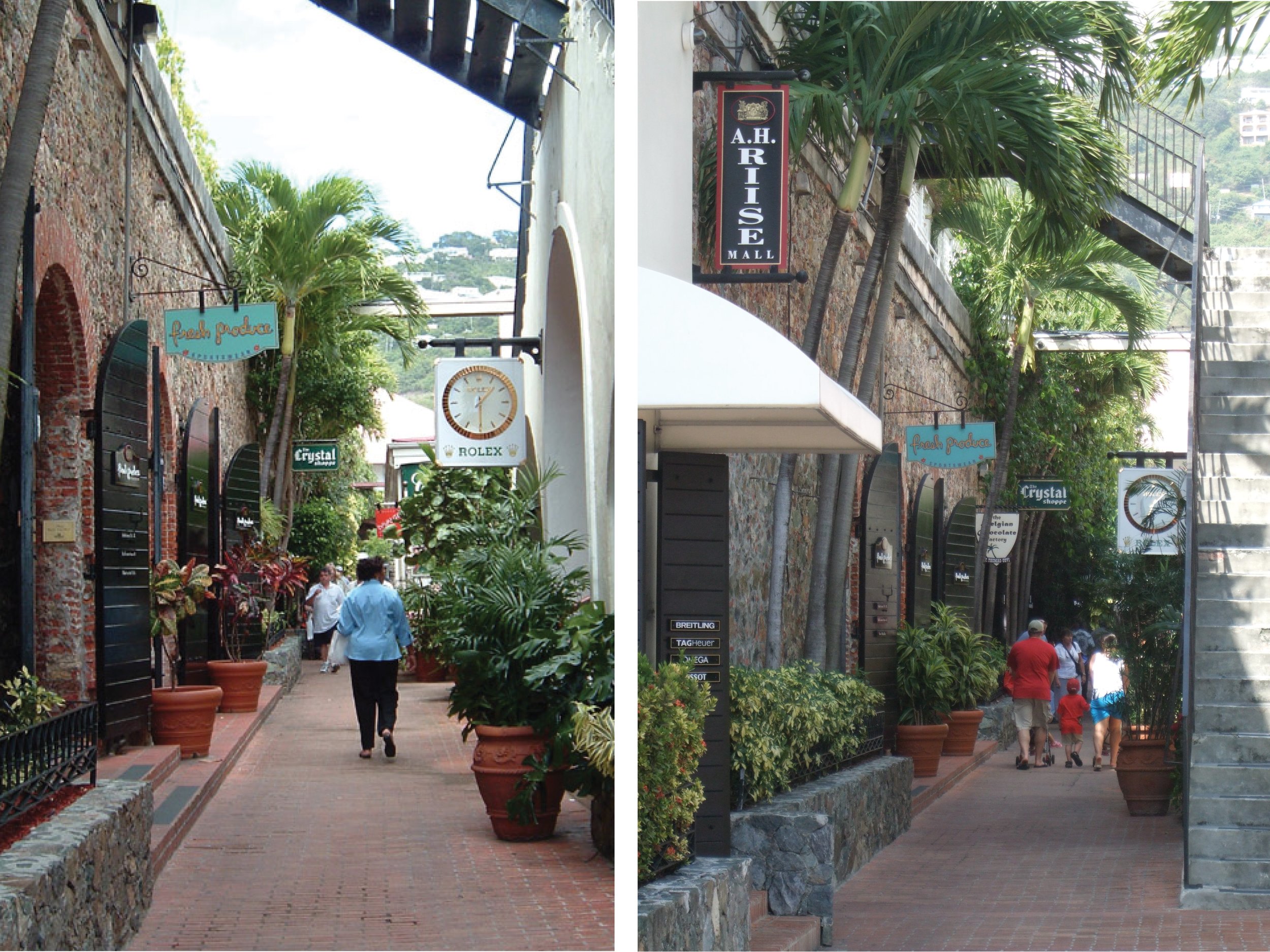



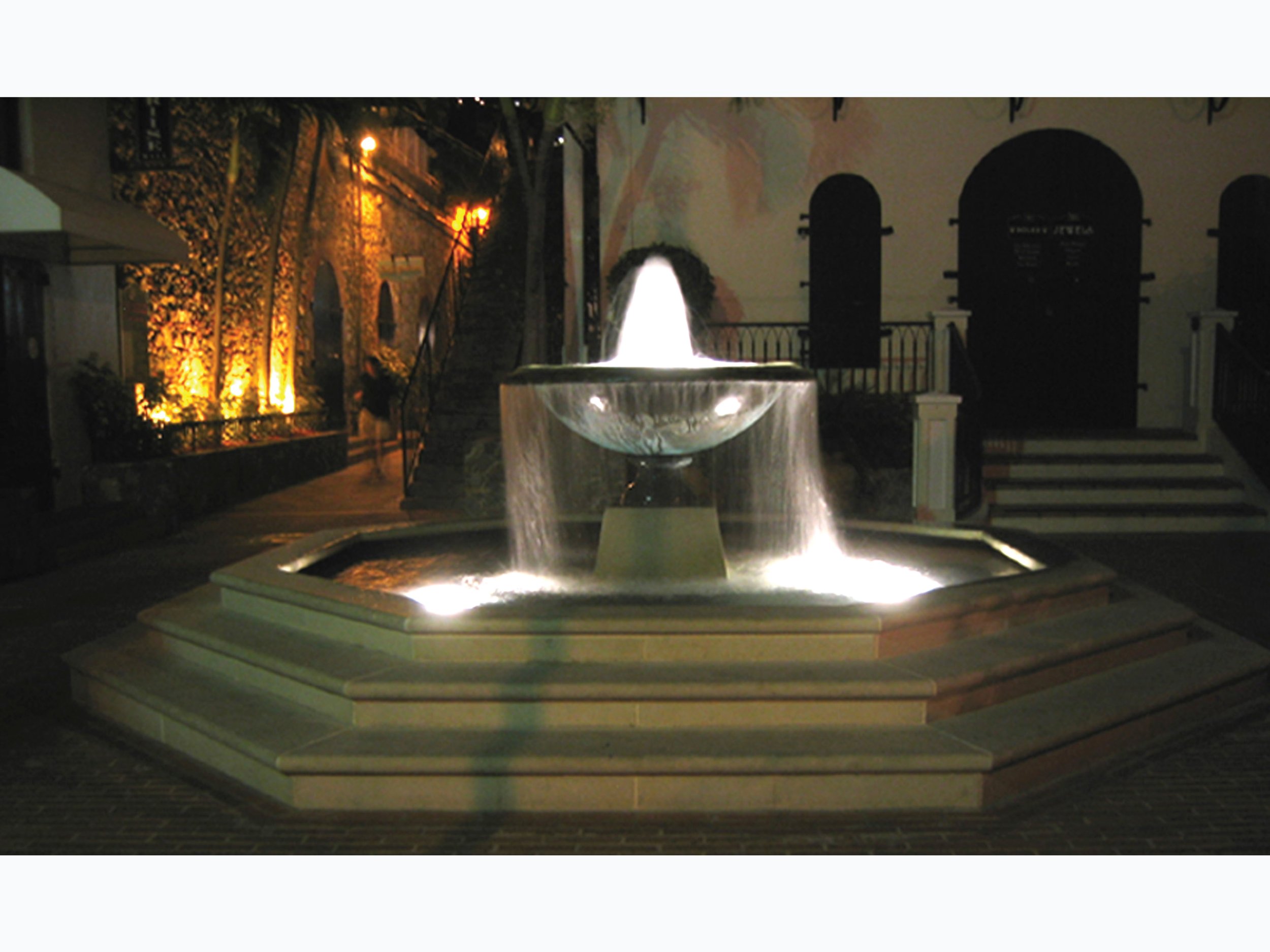





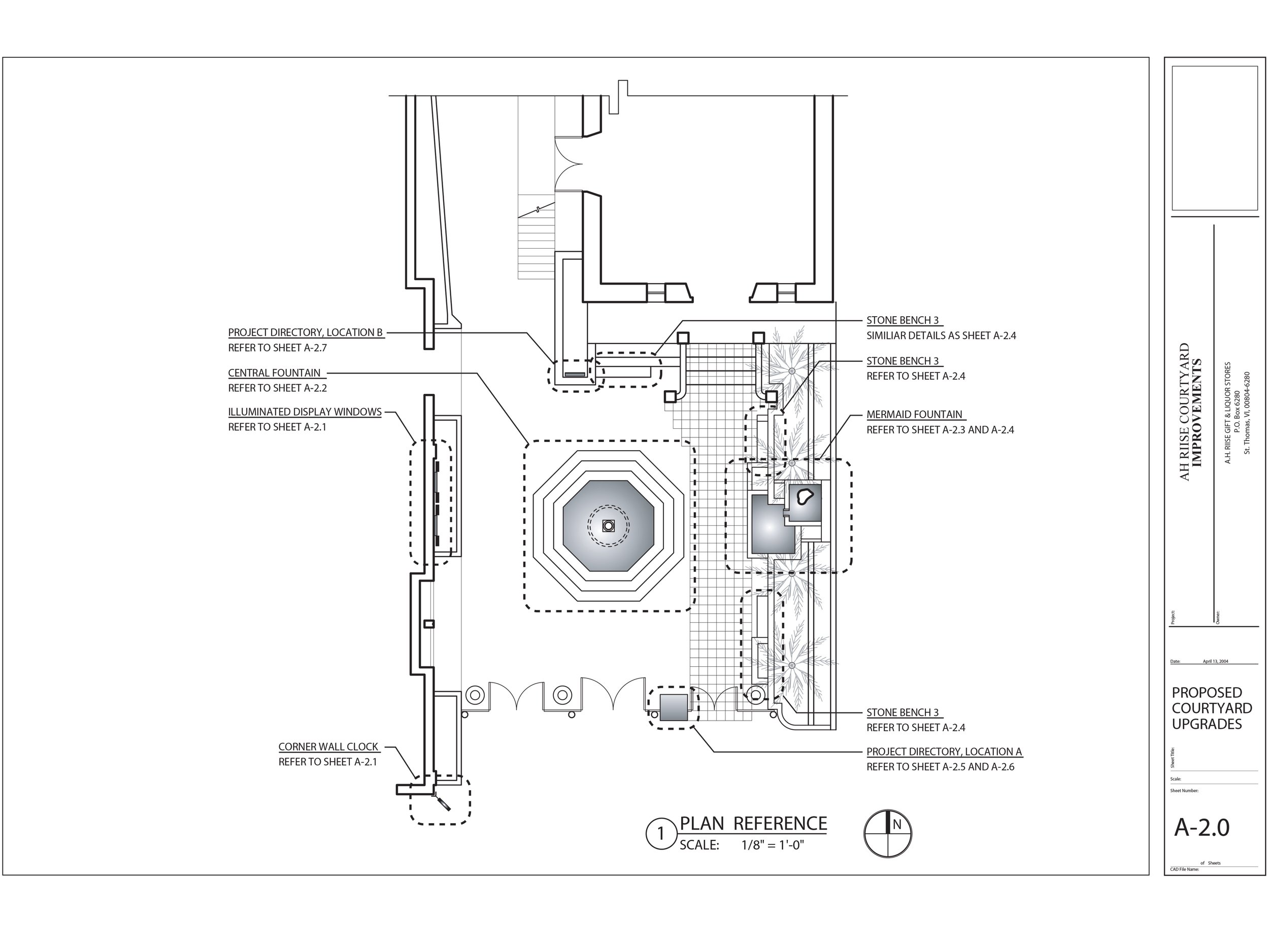





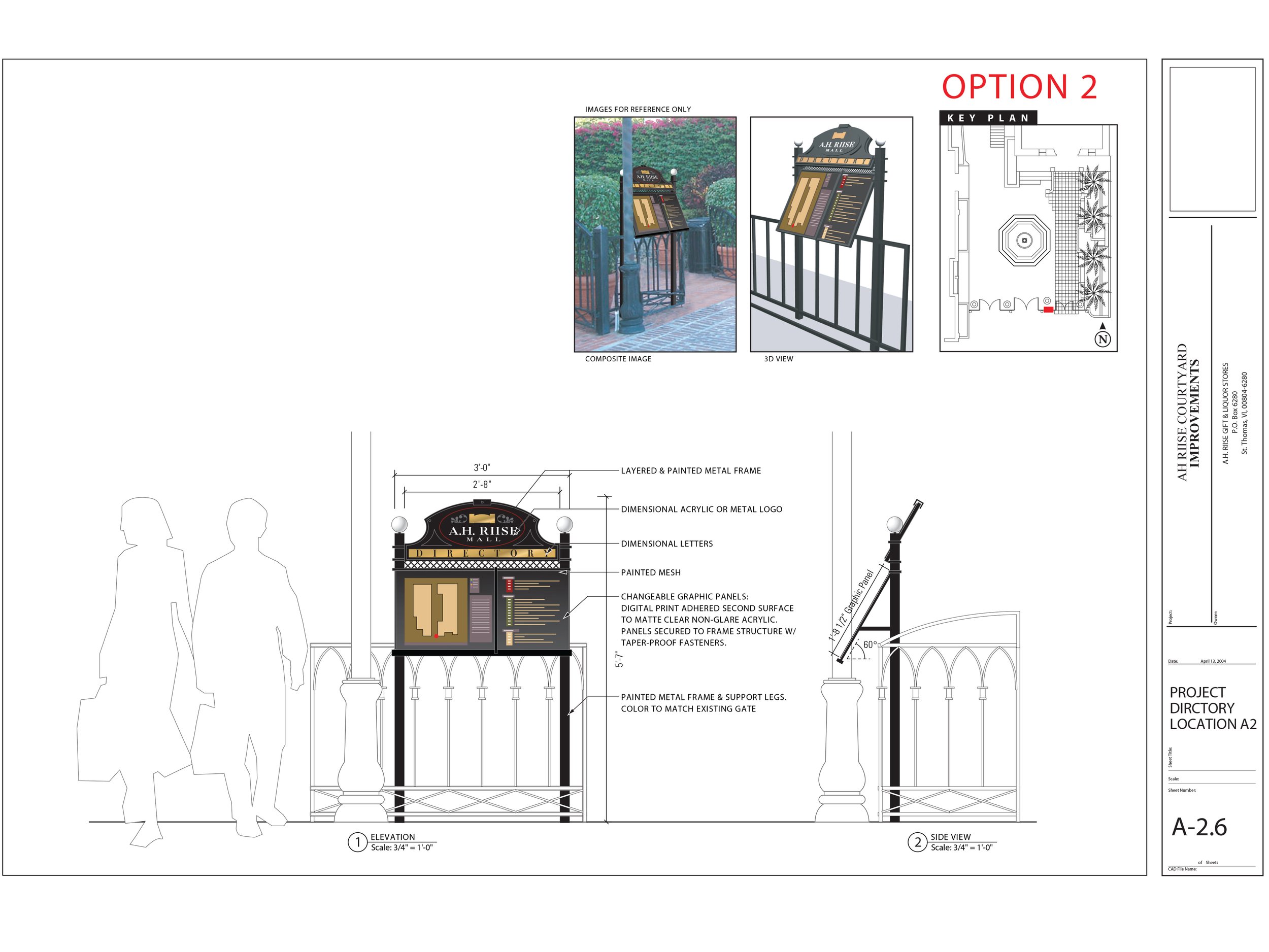

HIBISCUS ALLEY
This project called for the creation of a planted retention area beneath a walkable new elevated terrace, engineered to capture, filter, and utilize stormwater from the surrounding alley paving and roof areas. The runoff had previously accumulated in a long puddle in an awkward linear depression of the alley, creating many problems for pedestrians. We regraded the waterfront portion of the alley paving so that runoff enters the sides of the new terrace, reaching the retention area planted with palms, which is now used as a sitting area for the nearby restaurant. Stormwater on the terrace itself is directed into the retention cavity through a linear opening planted with snake plants. The improvements included the design of custom benches, lighting, balconies, railings for surrounding buildings, along with overall façade renovations, which were not built.





