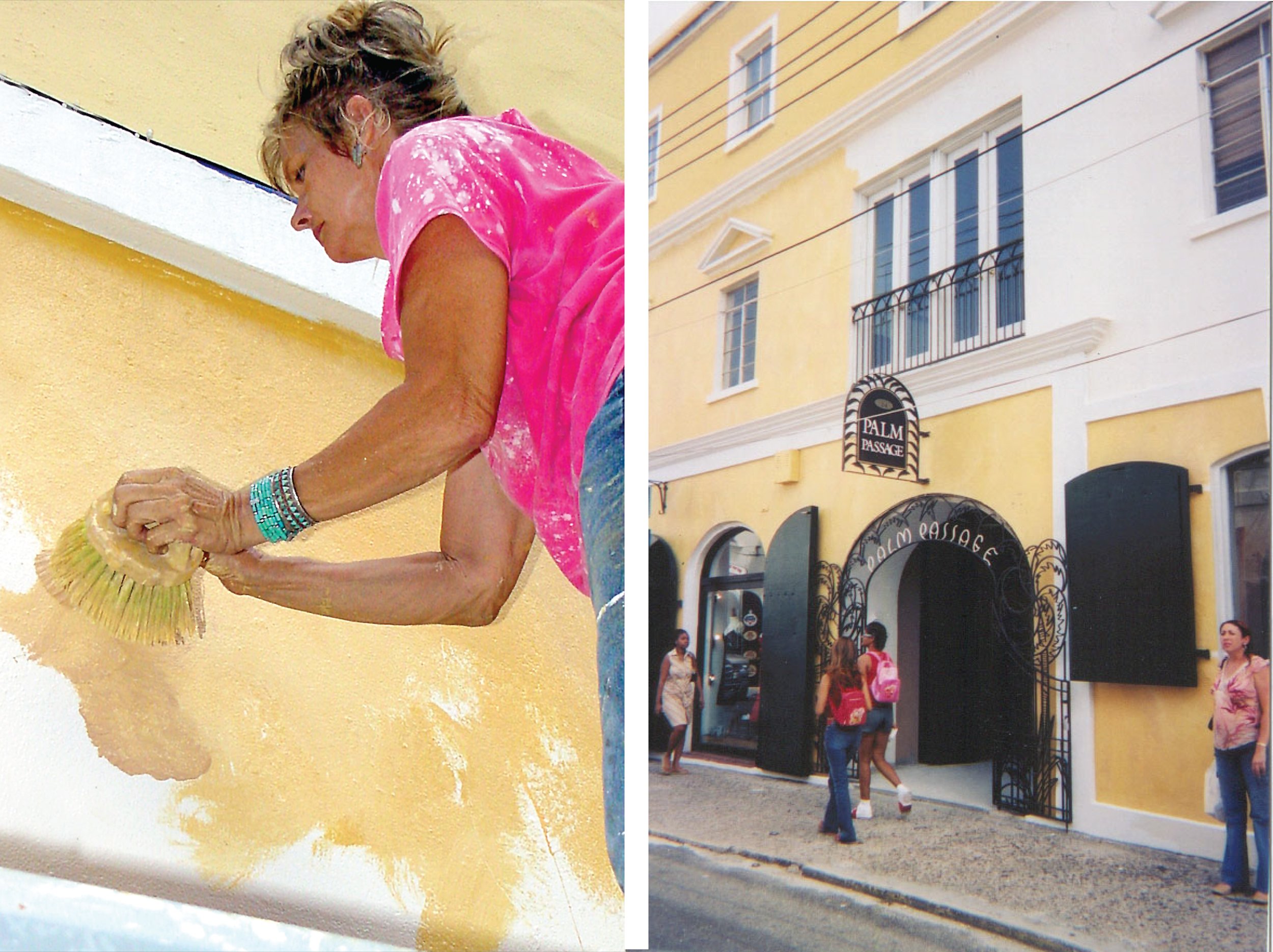PALM PASSAGE
ST. THOMAS, U.S. VIRGIN ISLANDS
PROJECT STATUS | PARTIALLY COMPLETED
PROJECT BACKGROUND
Palm passage is a retail and open space complex in the historic district of Charlotte Amalie’s that spans between the waterfront and Main Street. It comprises a public courtyard, office and retail space, a bar, and a restaurant.

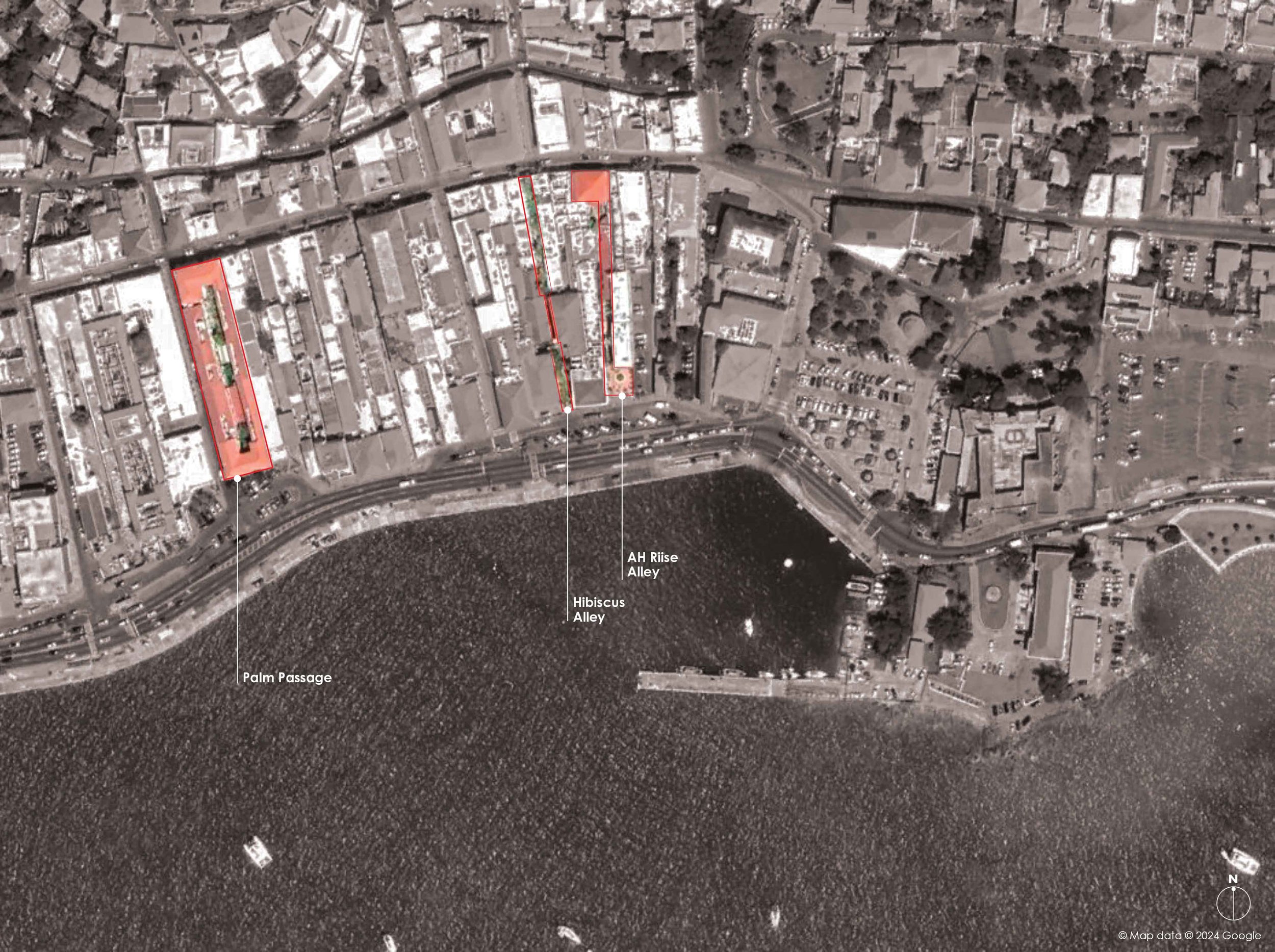
PHASE ONE
Topa Properties hired us to help with a first phase of improvements that were implemented, which included various repairs to the building; re-routing or screening exposed utilities wires; new typeface for Palm Passage signage at both courtyard entrances; the relocation and reconfiguration of existing iron gates a new location; the selection of new walls and shutters colors; the remodeling of the canopy for an open-air bar; and the reconstruction of one of the courtyard entrances to comply with ADA requirements.
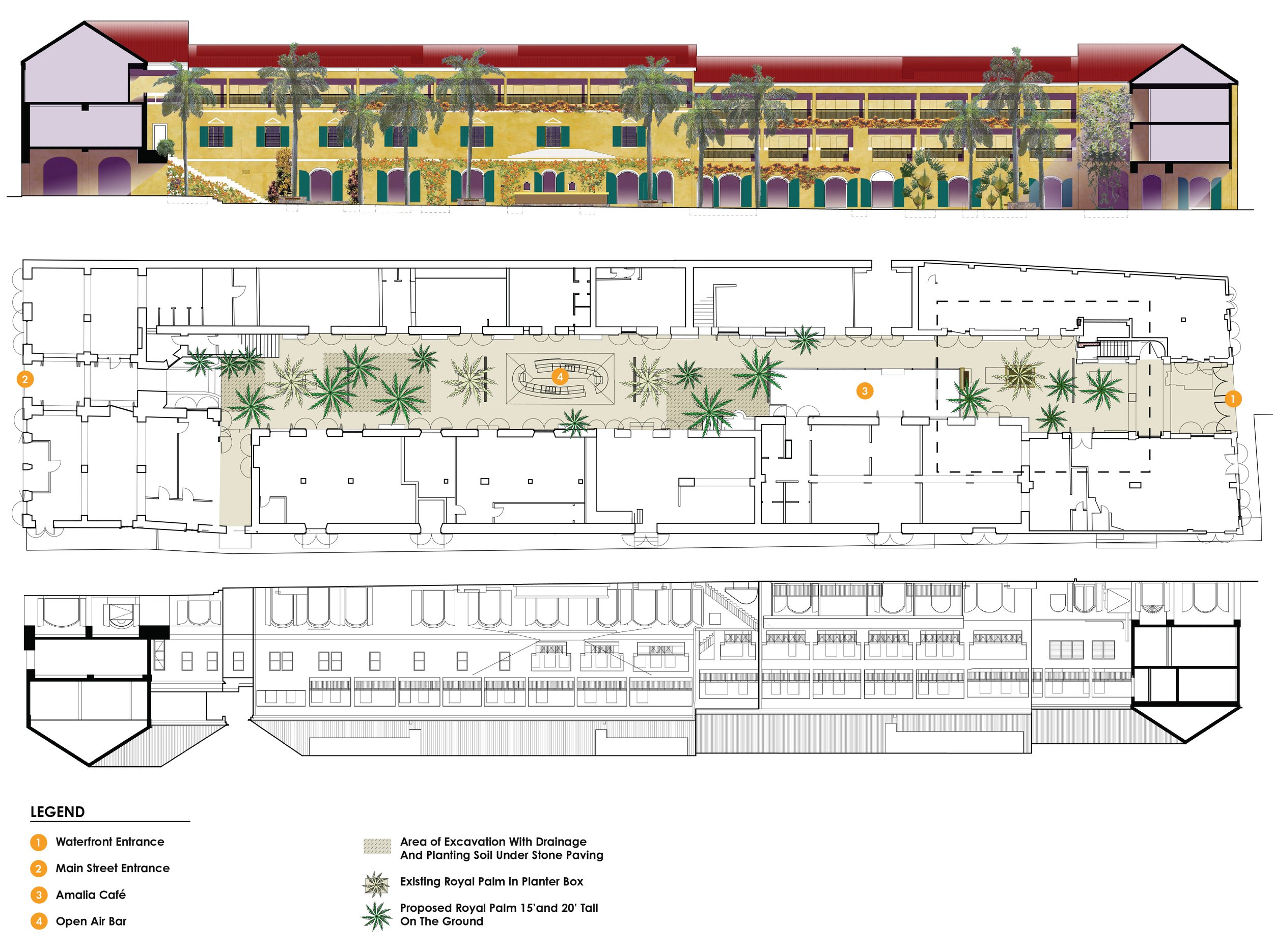
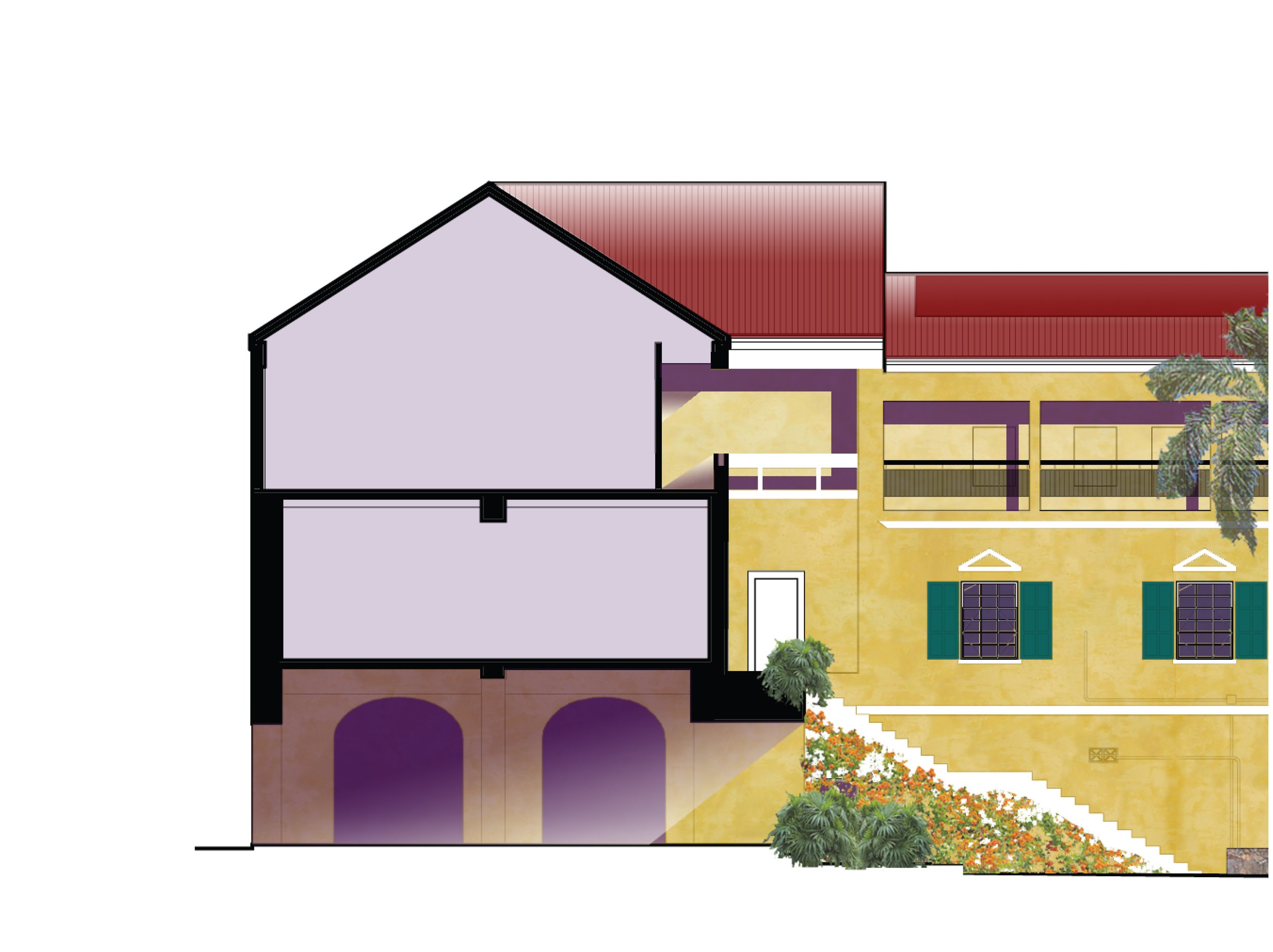




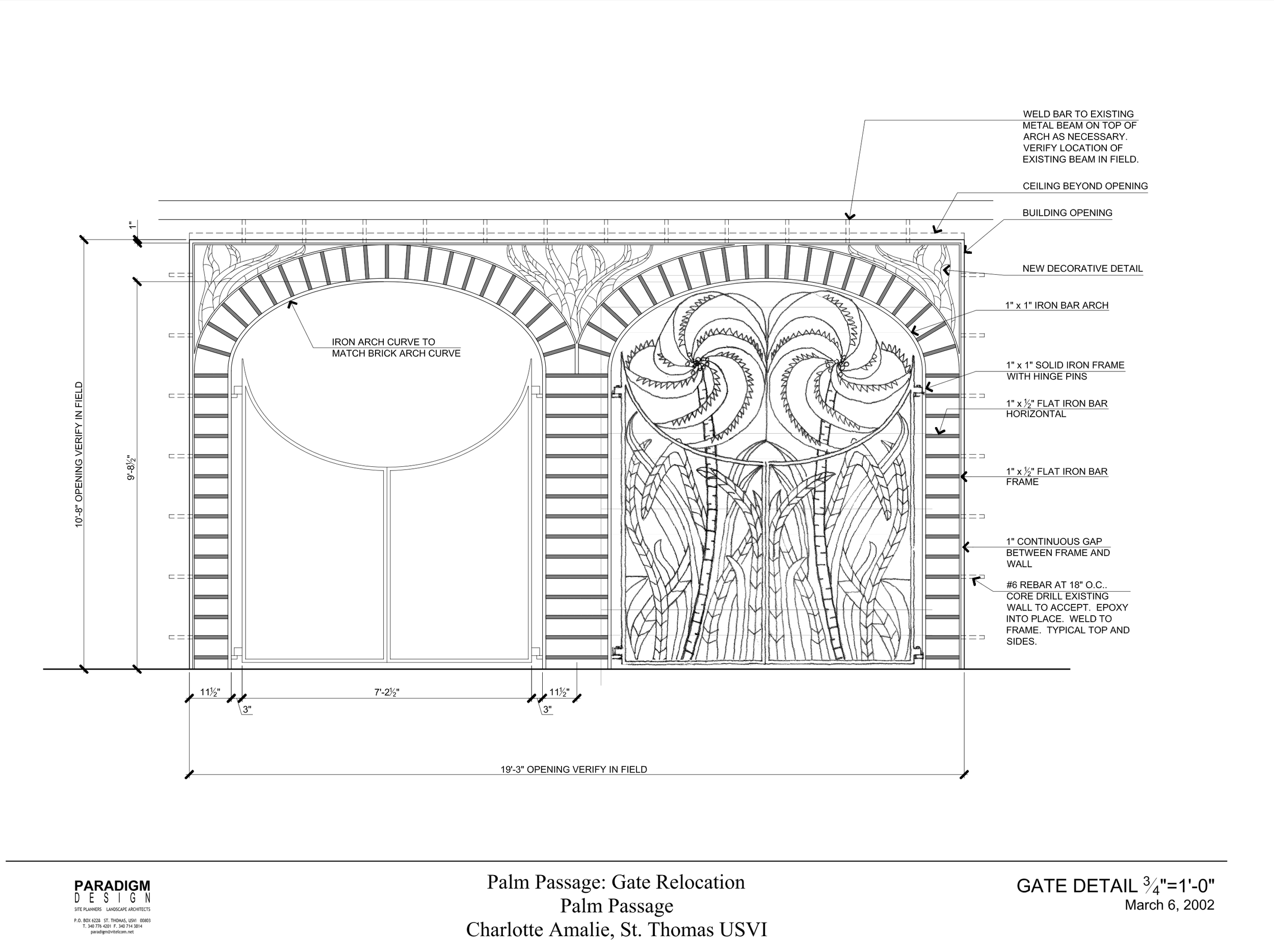



PHASE TWO
Phase two, which was partially designed but not implemented, included new shutters and moldings for the building walls; horizontal and vertical espaliers festooned with aerial plants or vines to screen exposed wires and utility boxes; the replacement of umbrellas for shade with new palms (due to the name of Palm Passage) to supplement the only three existing royal palms constricted in small stone planter boxes; replacement of some of the movable black planters to increase usable space with new large royal palms planted on the ground by opening the stone paving to add soil; new seating and new lighting.
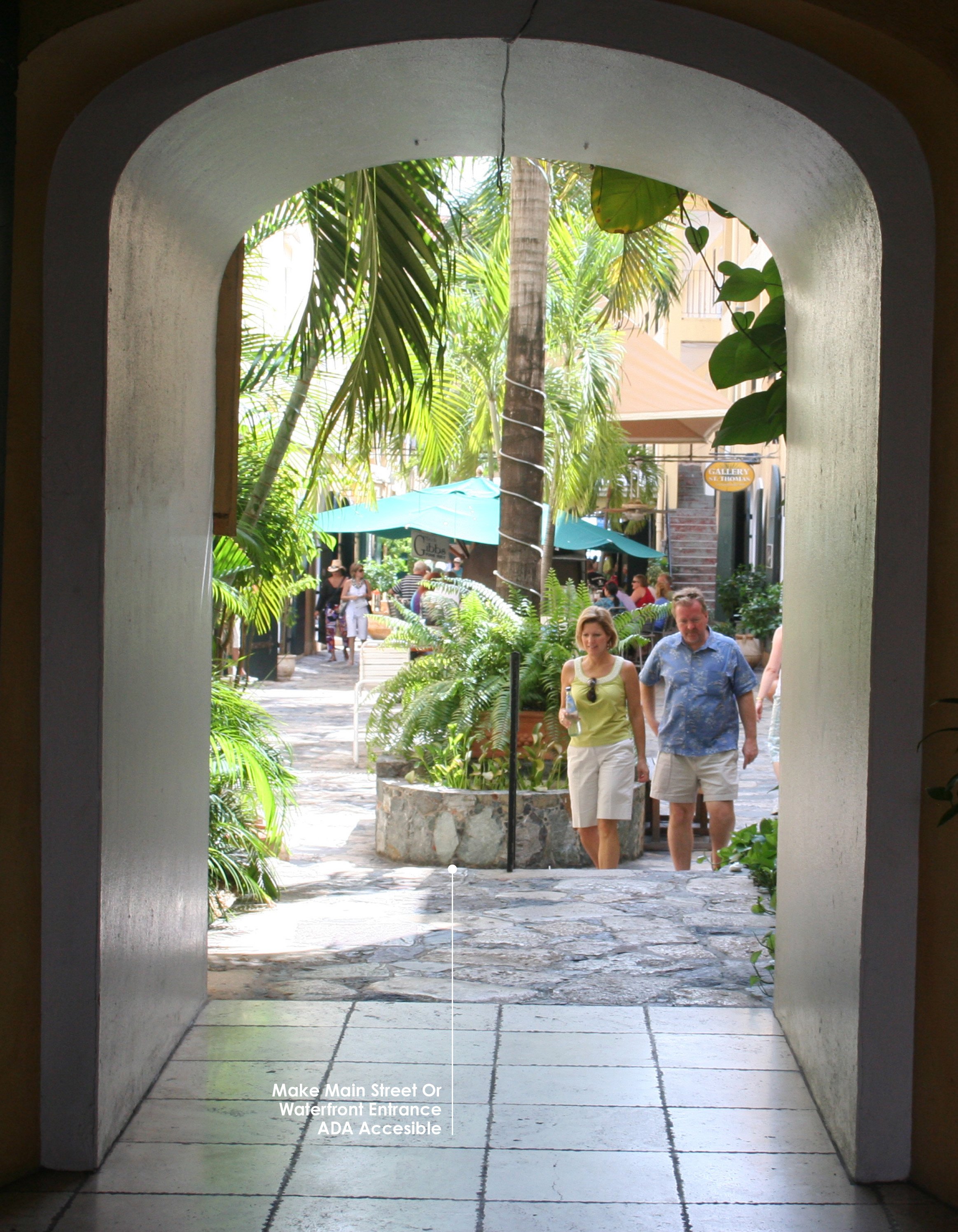
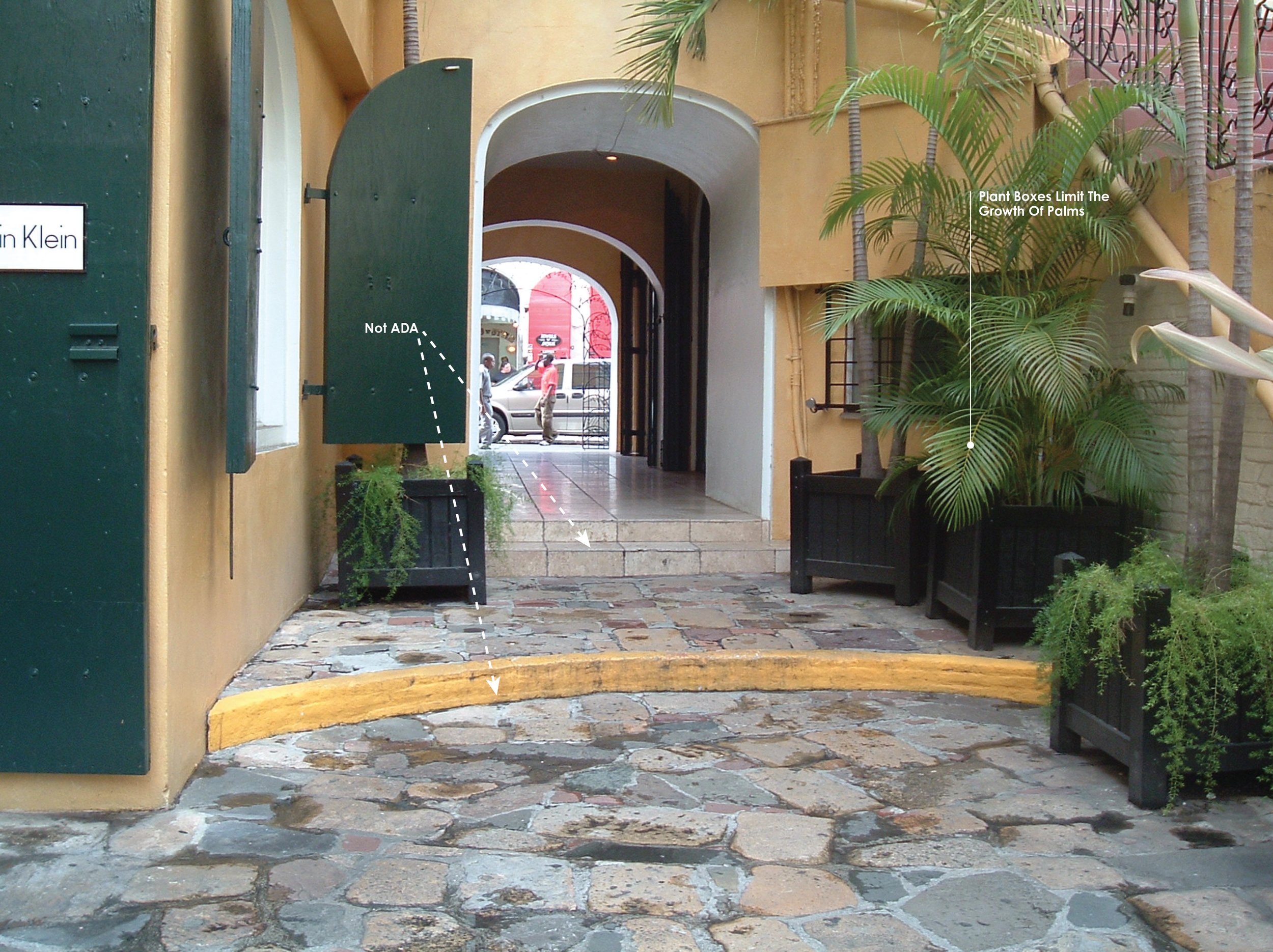

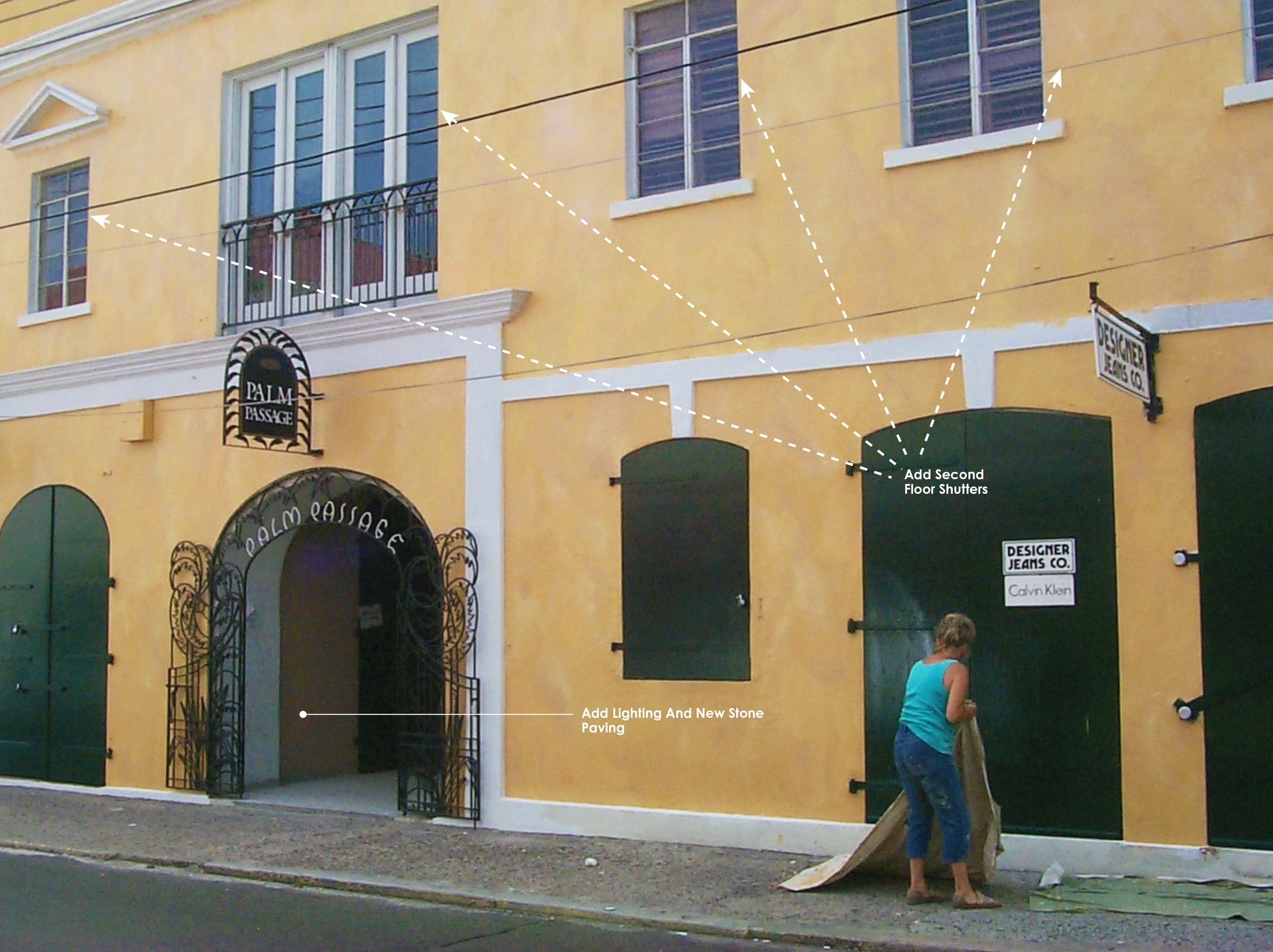



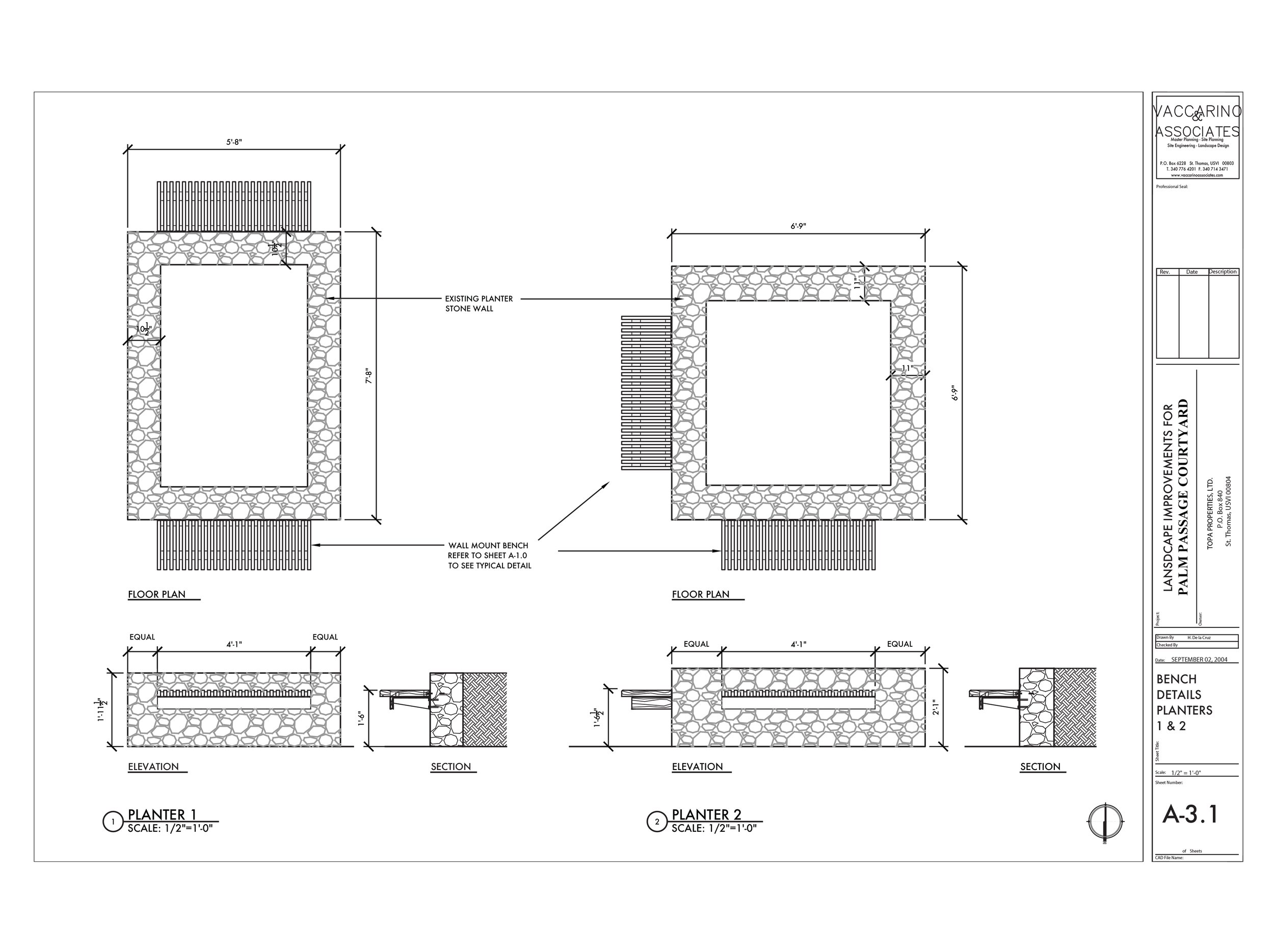






EXISTING WALL COLOR
Besides adding new wood shutters to frame the windows in the courtyard and street façades, and new moldings, the building complex needed a paint job. We felt that the light pink that existed was too cold and non-inviting, and believed that a vibrant, deep golden yellow with a “patina” finish would be the most cost-effective solution to bring life and light to the façade and courtyard.








NEW WALL COLOR
The color inspiration came from several historic buildings in Christiansted, St. Croix. We prepared various simulations in a 3D model for both wall and shutter color combinations, to engage the client’s response. The result was an example for higher quality façade finishing in the historic district: the novelty was both in the color choice—which replaced the existing cold-pink hue—and the method of application—mixing by hand six different colors in layers with a faux-paint technique to achieve a muted golden yellow that recalled the look of an old-wall paint finish. Our building color technique and color were not included in those allowed by the Historic Preservation Committee but were approved nevertheless, creating a precedent that has been copied elsewhere in the historic district, adding a more attractive color palette among the light-pink-mauve-beige range of tints normally prescribed.


