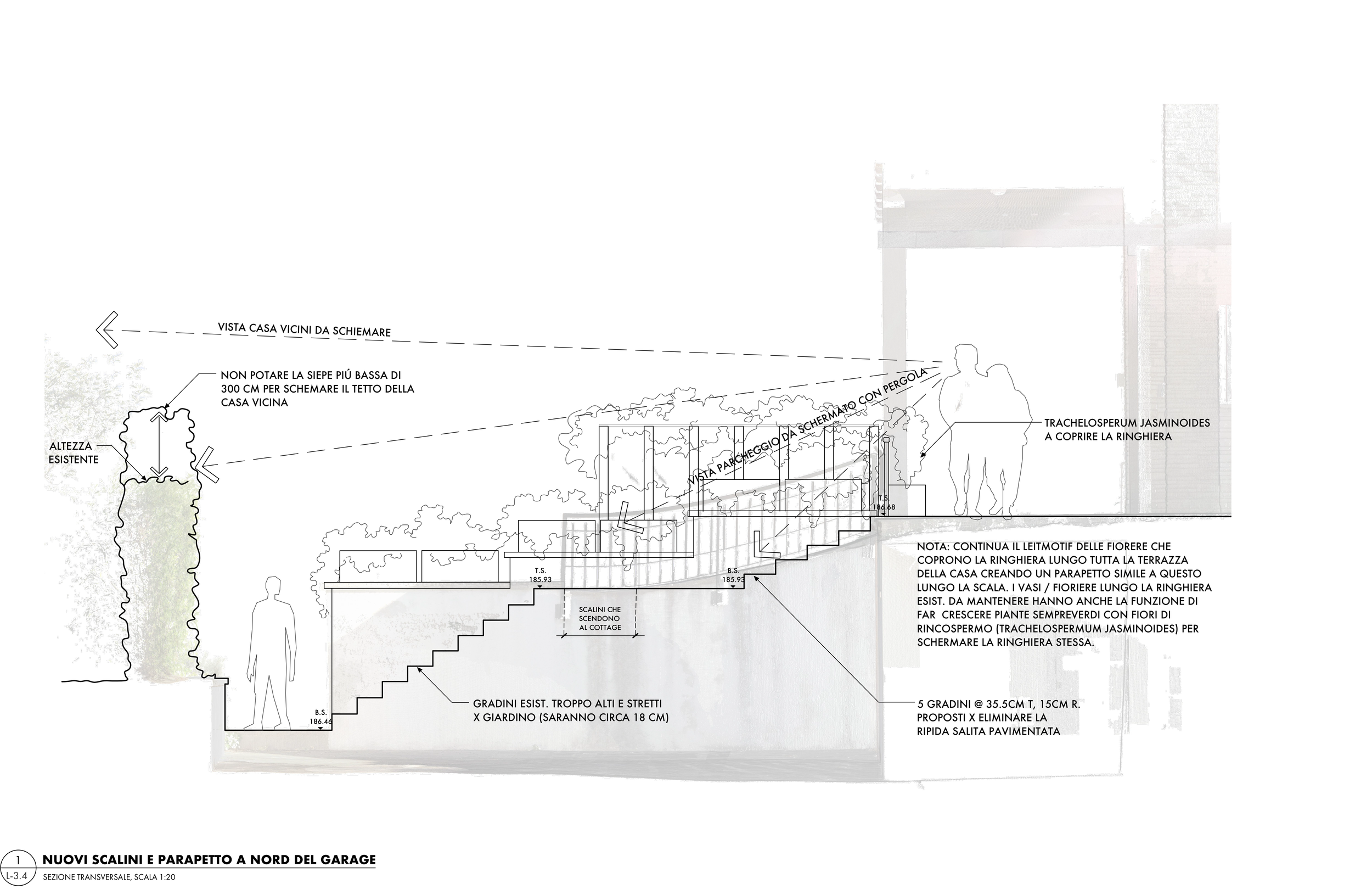VILLA IN OLGIATA
ROME, ITALY
PROJECT STATUS | UNBUILT
PROJECT BACKGROUND
This garden is in the final design development stage and will be built in Olgiata, a rural equestrian district of over 800 hectares outside Rome with a rich history dating back to Etruscan times. After the 1960s, Olgiata began urbanization, and wealthy Roman families bought land to build villas, transforming the area into an exclusive residential community. The Olgiata golf course is one of the most important in Italy, and the district is still famous for its equestrian center.


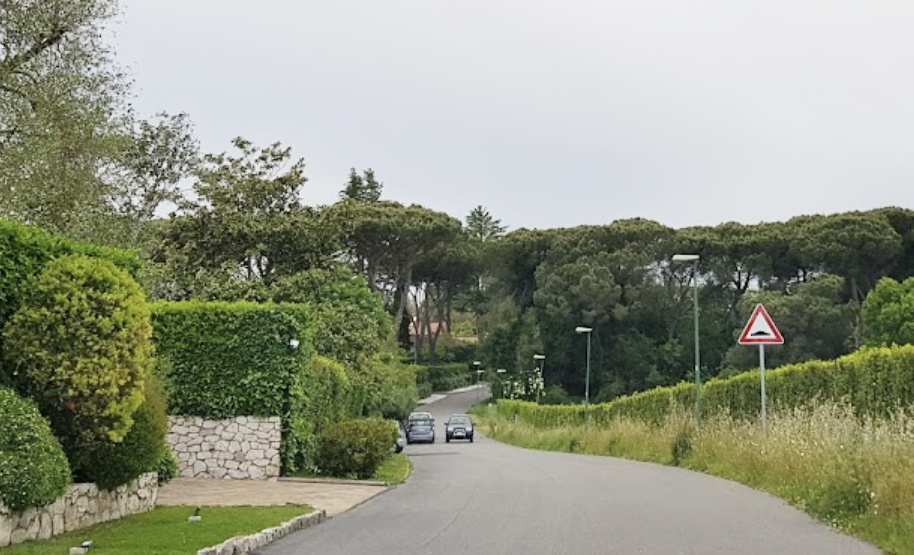

Despite the suburbanization, the residential lots are still surrounded by several semi-wild remnants of the original rural landscape. Very old oak trees and umbrella pines dominate the skyline everywhere and are preserved and protected, even within the private villas' land.
EXISTING CONDITIONS
When we joined the project, the villa building was under renovation. The large lindens and evergreen oak trees had been trimmed and disfigured. In the backyard, the large umbrella pines had been removed because they were arguably unhealthy and jeopardized the use of the future pool area. As a result, two neighboring imposing buildings were in full view from the residence, compromising the family’s privacy.





EXISTING GRADES AND DEMOLITION PLAN
EXISTING CONDITIONS
These section-elevations are an analysis of the existing trees that had been disfigured by pruning before we joined the project, with recommendations to guide new growth and partially reestablish their original structure.



CONCEPT IMAGES
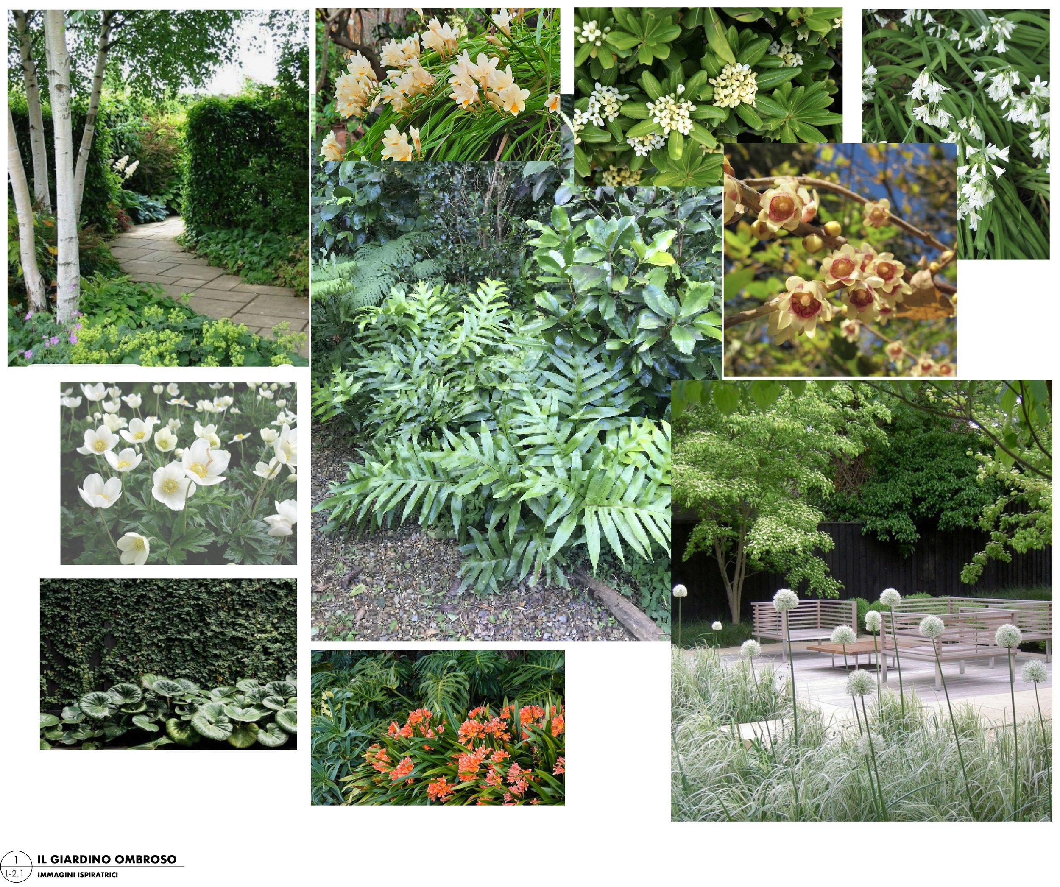

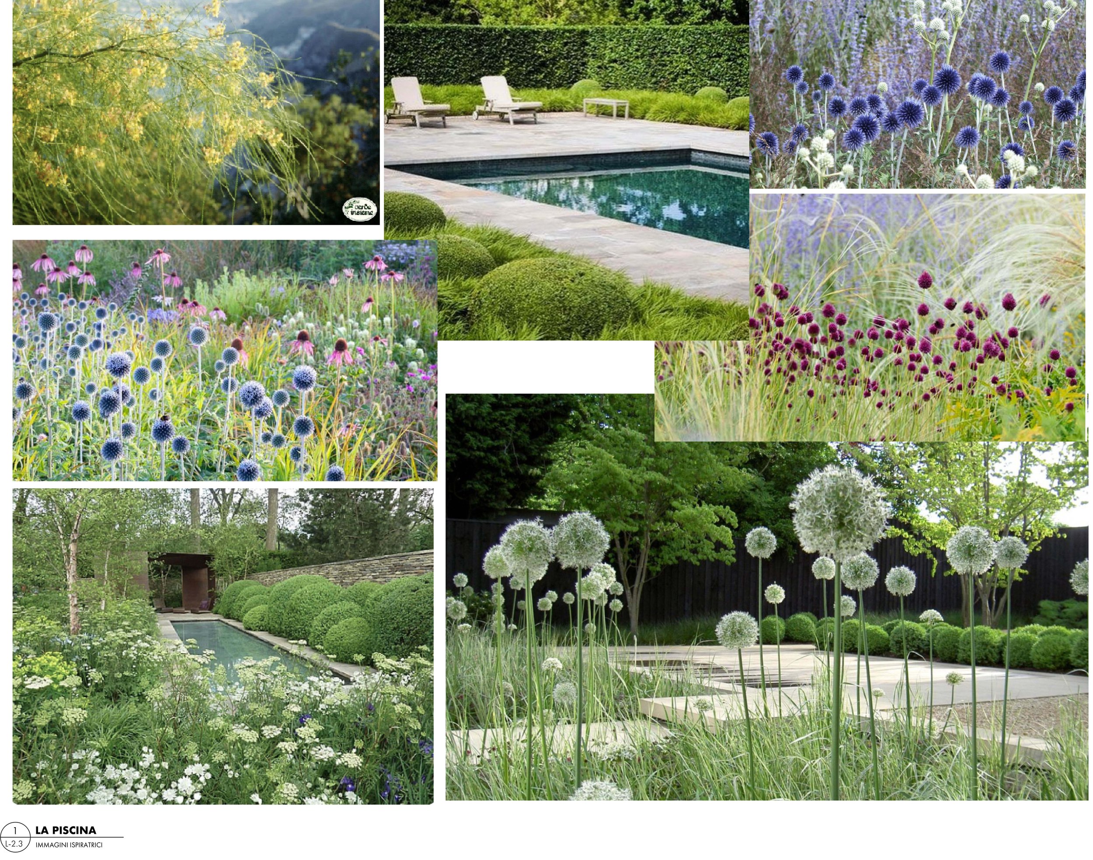
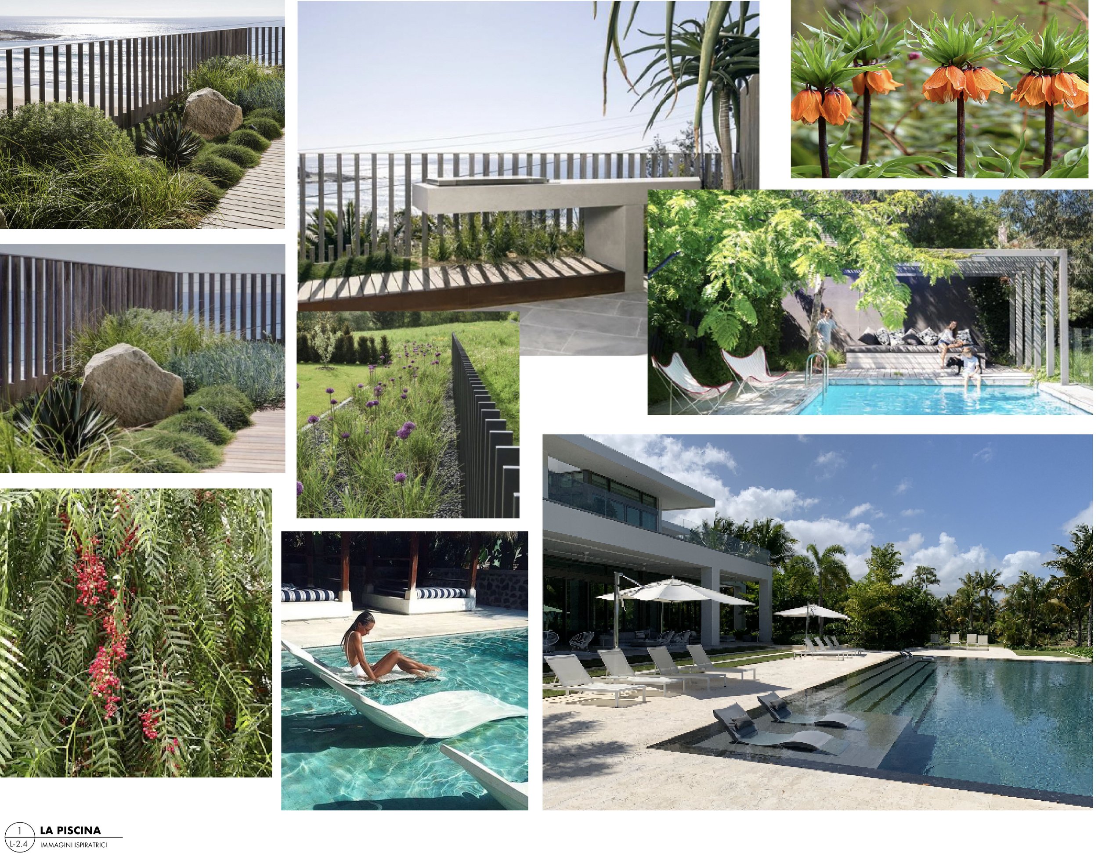
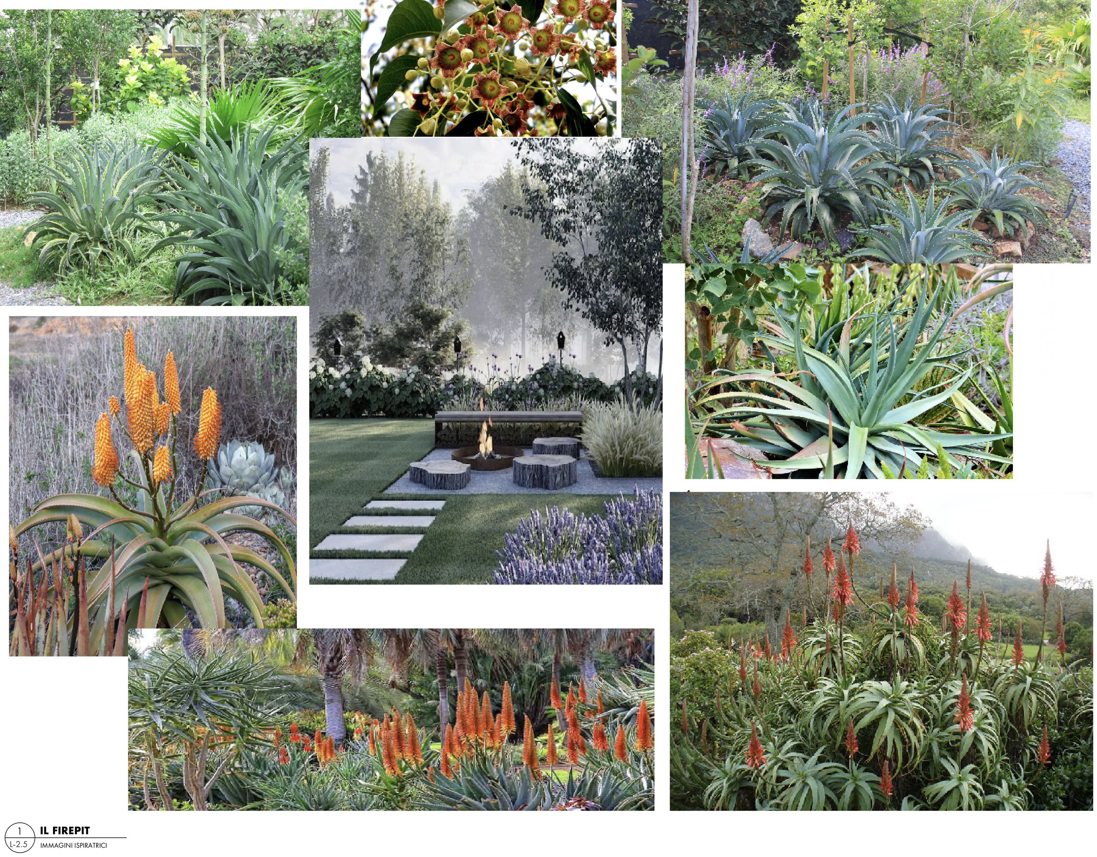

PRELIMINARY DESIGN
PRELIMINARY DESIGN NORTH GARDEN AND POOL & SOUTH GARDEN WITH PEDESTRIAN AND DRIVEWAY ENTRANCE
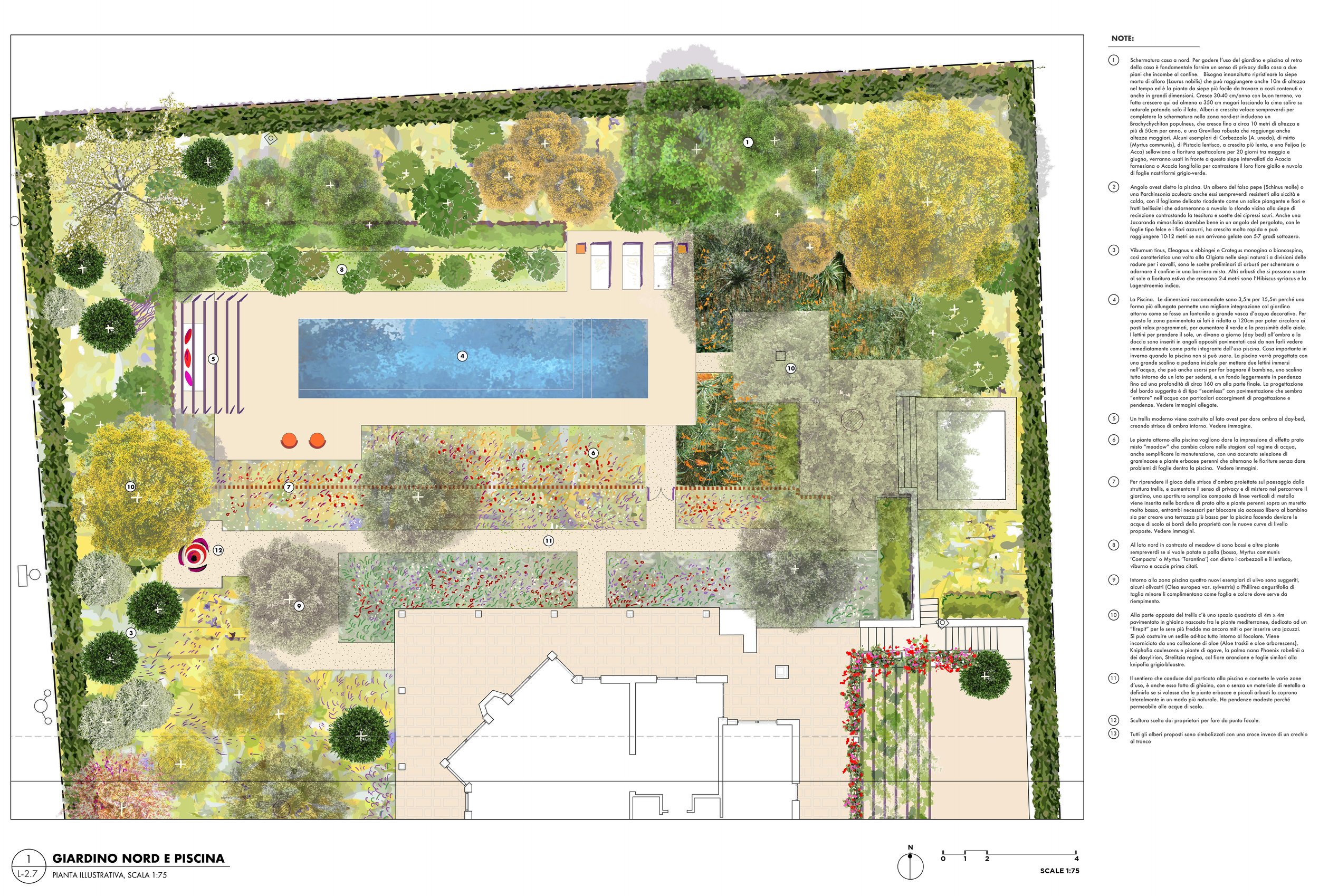

NORTH ELEVATION: BEFORE|AFTER
Visible here are the linden trees on the west side, disfigured by pruning, and the same condition applies to other trees on the north side. The land slopes sideways and shows dramatic erosion. The proposal will create a flatter terrace that can be transformed into a "North Garden" for occupancy. After regrading, soil amending, and replanting, with a small retaining wall by the driveway to the right, a usable shaded garden with flowering trees can be implemented.
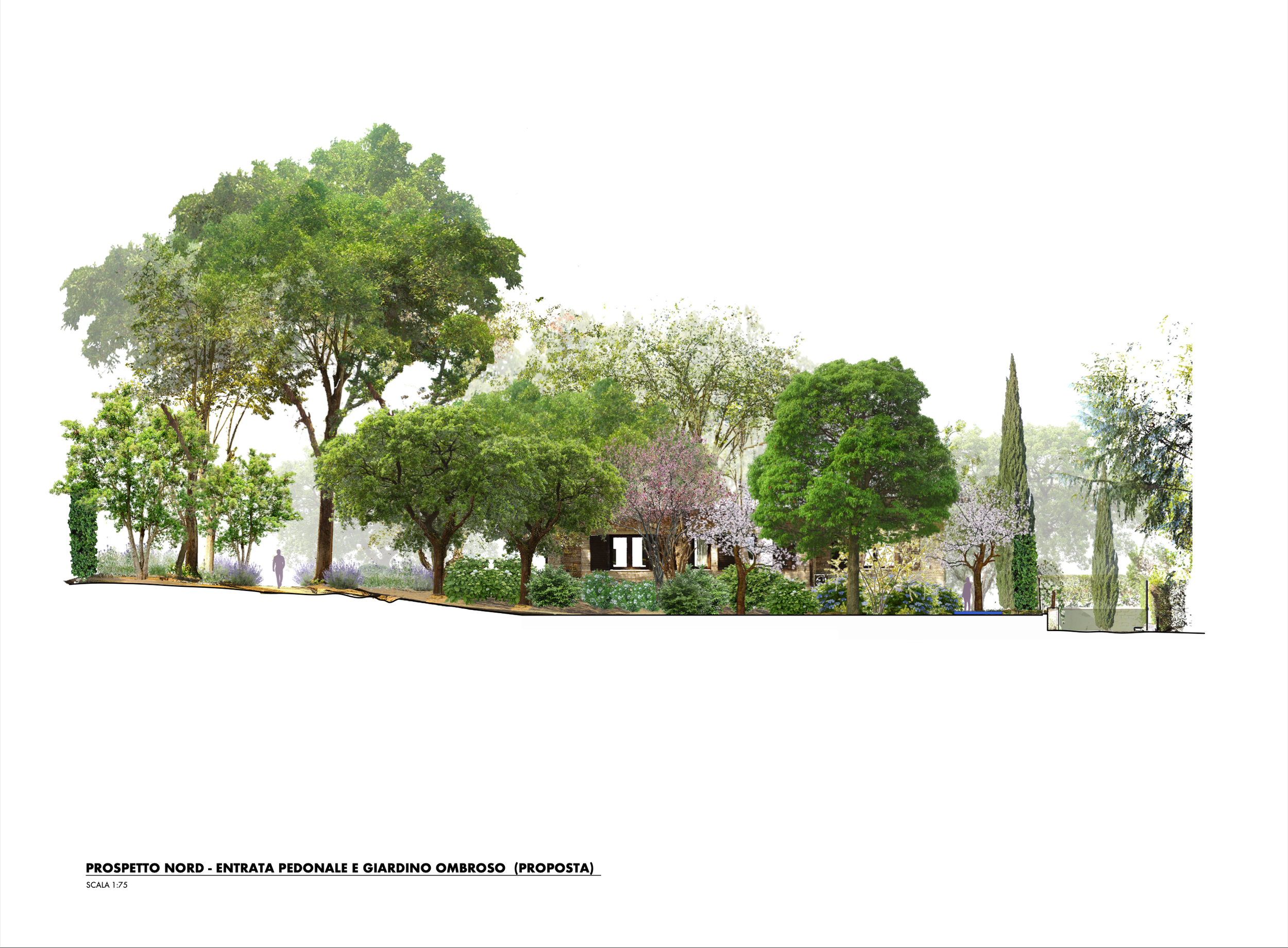

SOUTH ELEVATION: BEFORE | AFTER
Before-after view towards the street from the bedrooms. An existing hedge of Laurus nobilis is oddly sloping down with the ground, pruned too heavily and too low to provide privacy. We are proposing to let the Laurus hedge grow much taller and trim it into a straight line rebalancing the slope of the ground, providing a datum for the few flowering trees and shrubs in front of it.


EAST ELEVATION: BEFORE | AFTER
There is a Quercus ilex to the left in fair condition, a fig tree that the owner wants to eliminate because the fruits are "too messy" with insects, and a couple of very old olive trees to the side of the house, topped by poor pruning. The proposal shows the addition of a pool and many other trees, including cypresses, that help lift the horizontality of the one-story building.


WEST ELEVATION: BEFORE| AFTER
This section elevation shows the driveway leading down to the garage, along with the unattractive walls, railing, and building roof configuration. In our proposal, a small green wall at the beginning of the drive allows for the creation of a level area in the front yard to the north. Strategically planted trees help balance the building's form.
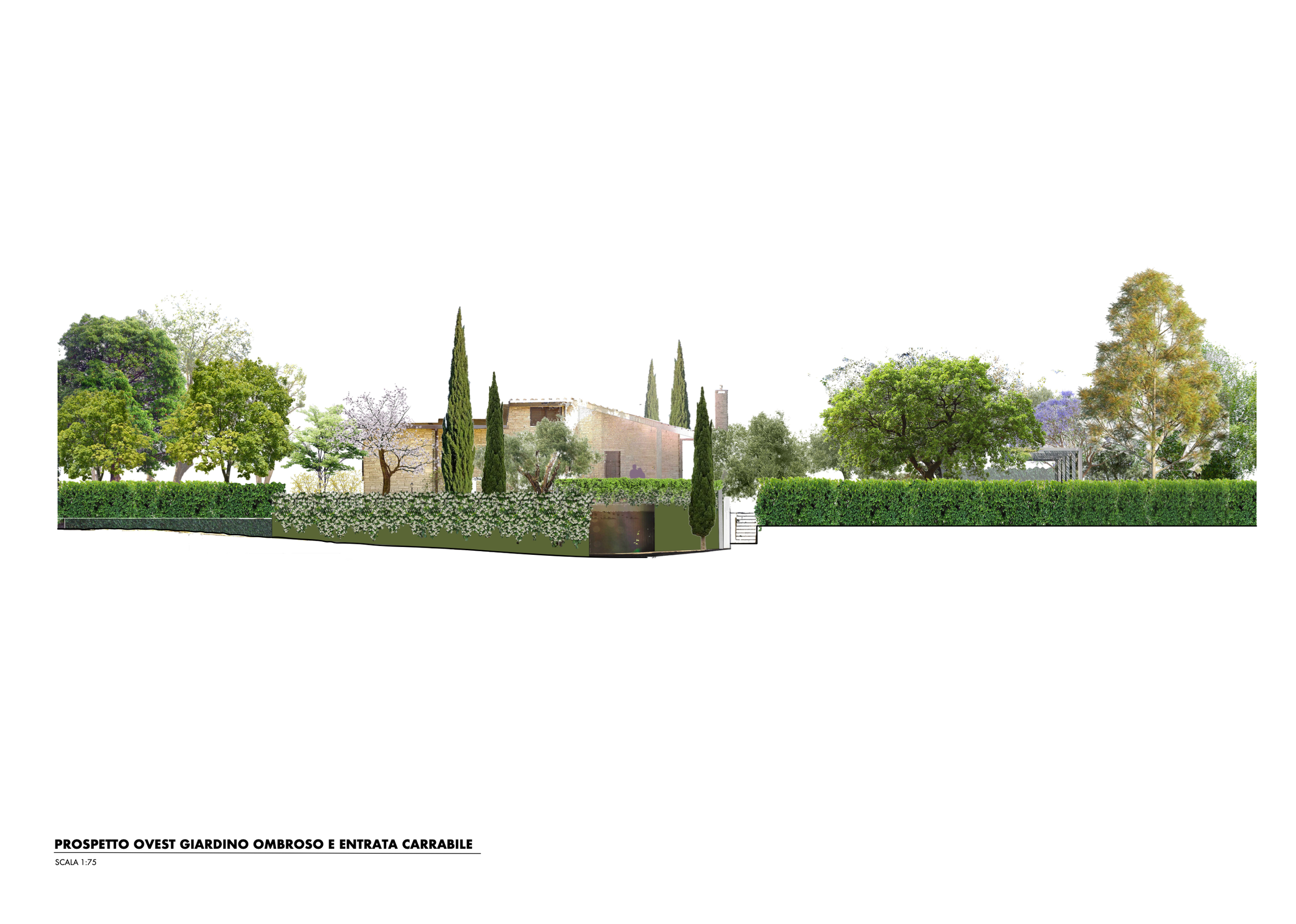

PRELIMINARY GRADING PLAN


PRELIMINARY GRADING AND HARDSCAPE SECTIONS
