TROPACO POINT
ST. THOMAS, U.S. VIRGIN ISLANDS
PROJECT STATUS | IN PROGRESS
PROJECT BACKGROUND
We were hired to design a new building and landscape for a spectacular 3-acre site at the tip of Tropaco Point, a wind-swept, rocky peninsula between Hull Bay and Magens Bay.
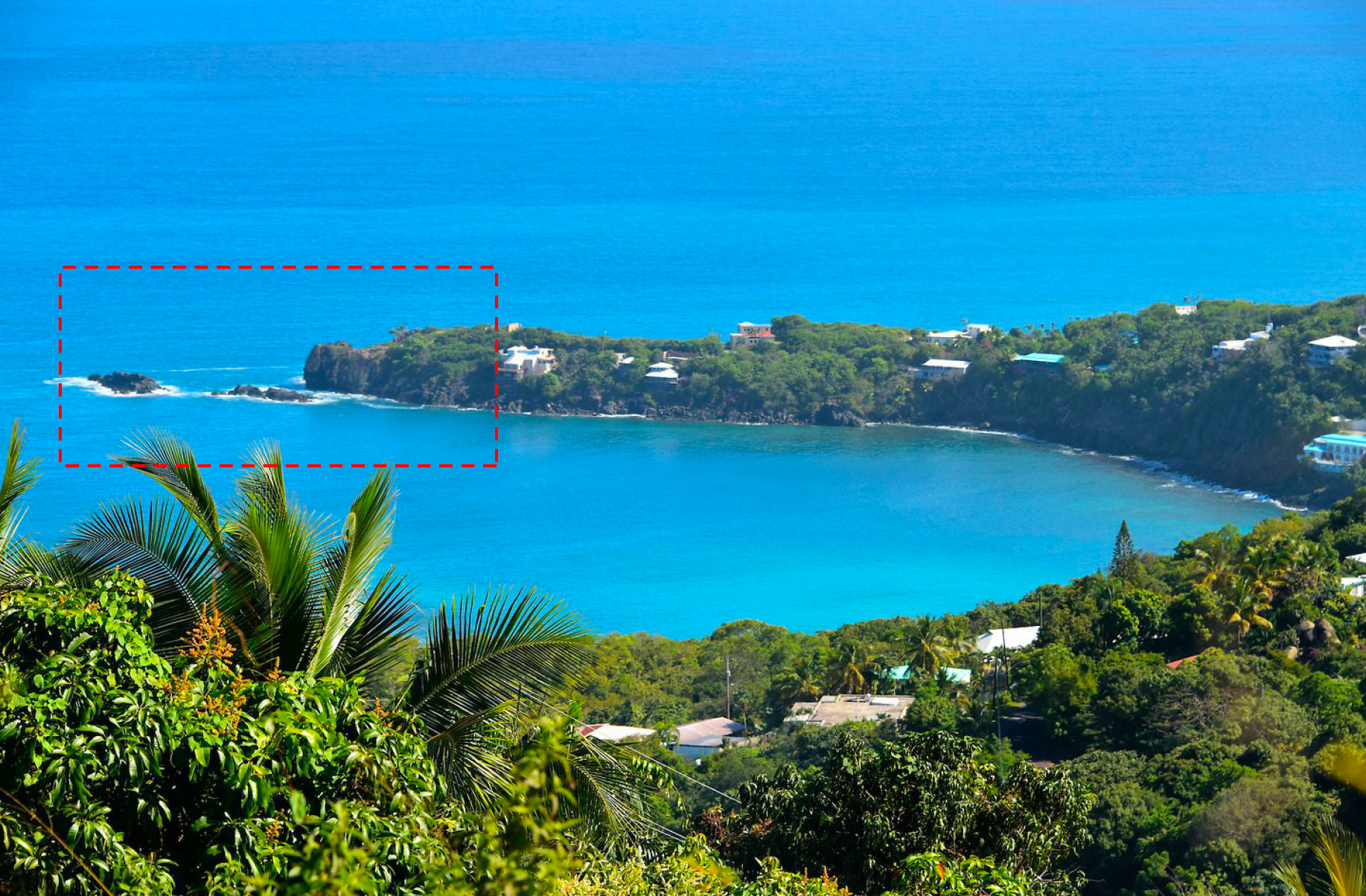
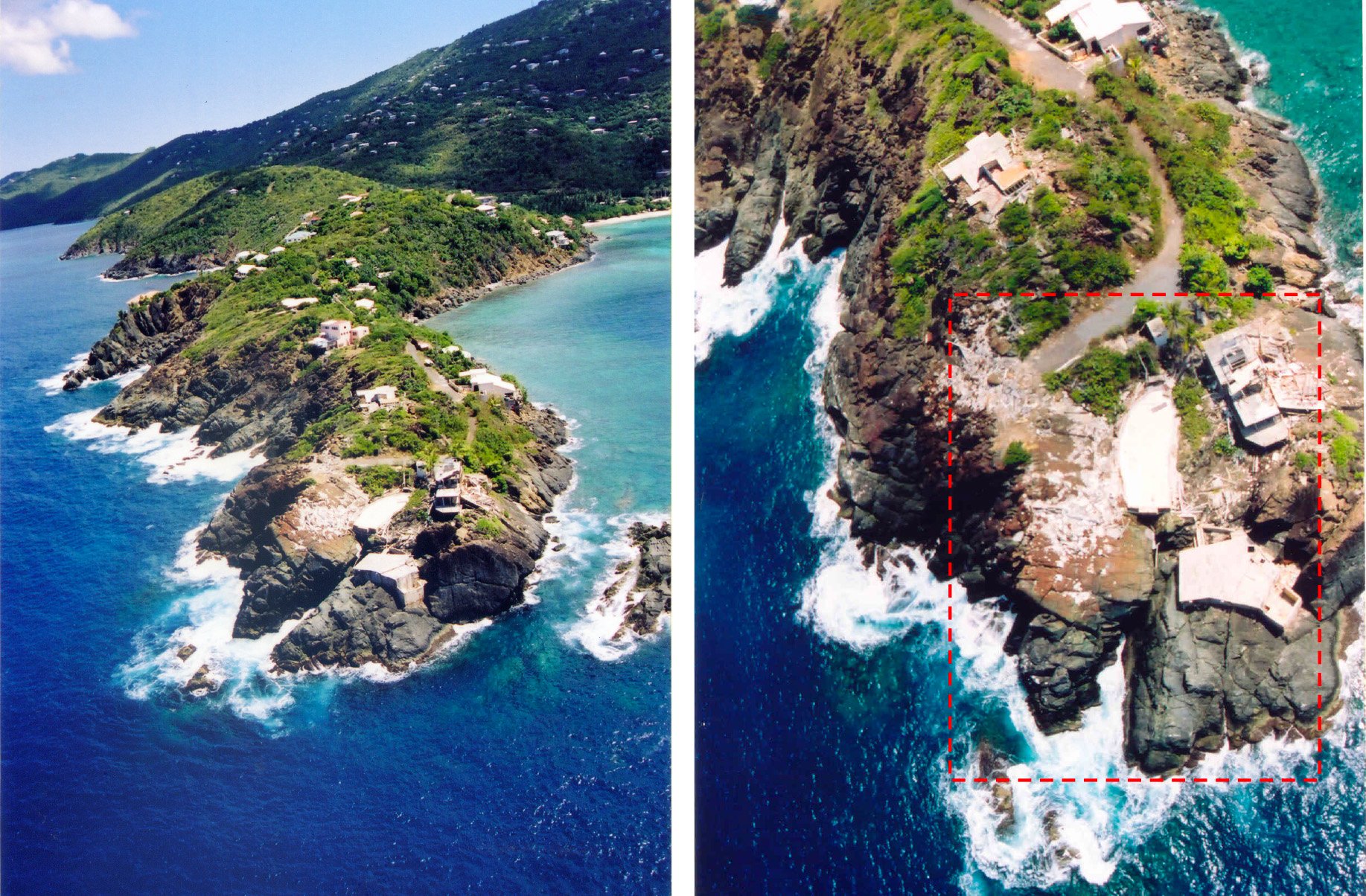
EXISTING CONDITIONS
The site was covered with ruins from a previous condominium destroyed by Hurricane Marilyn.
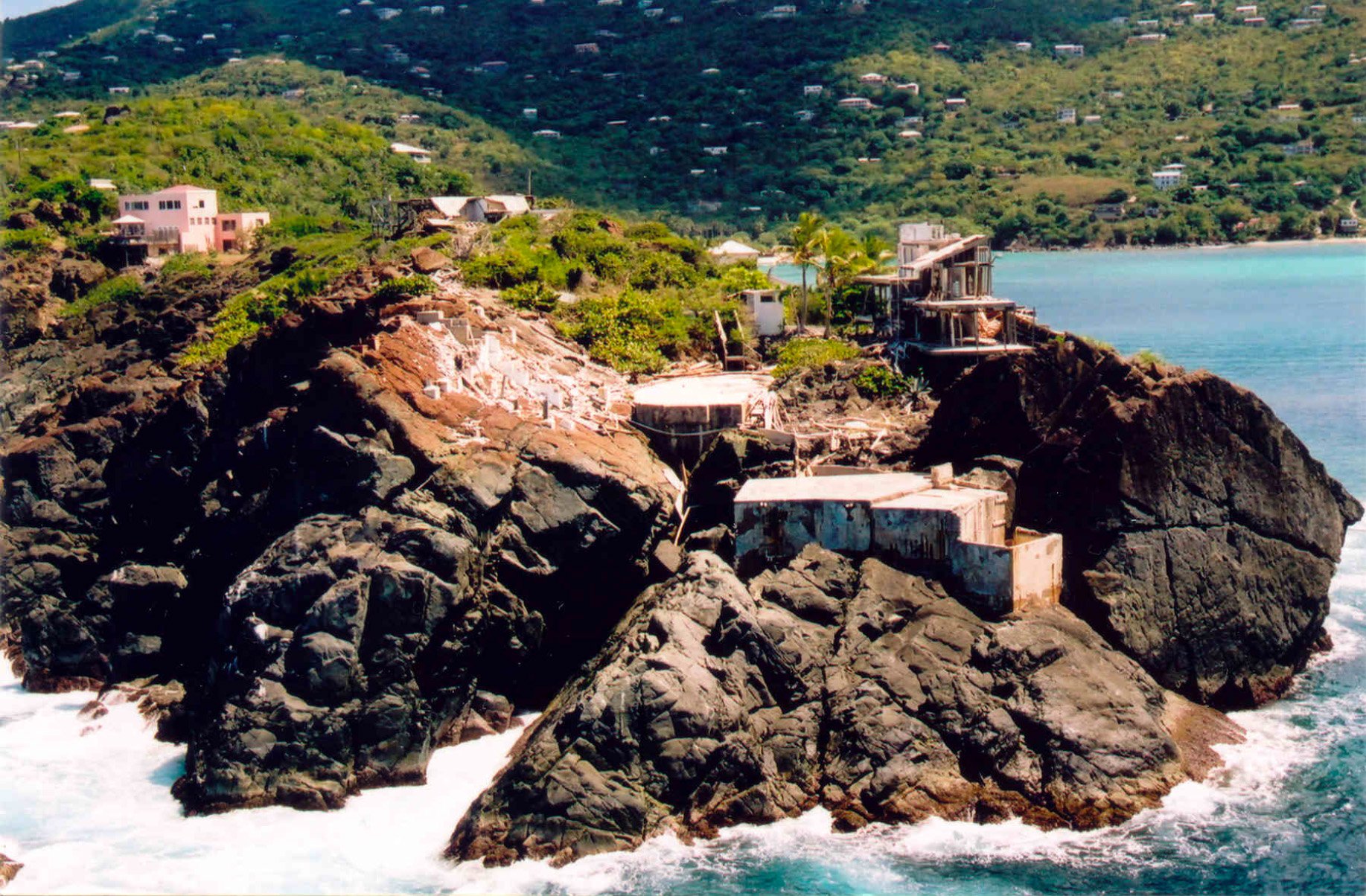


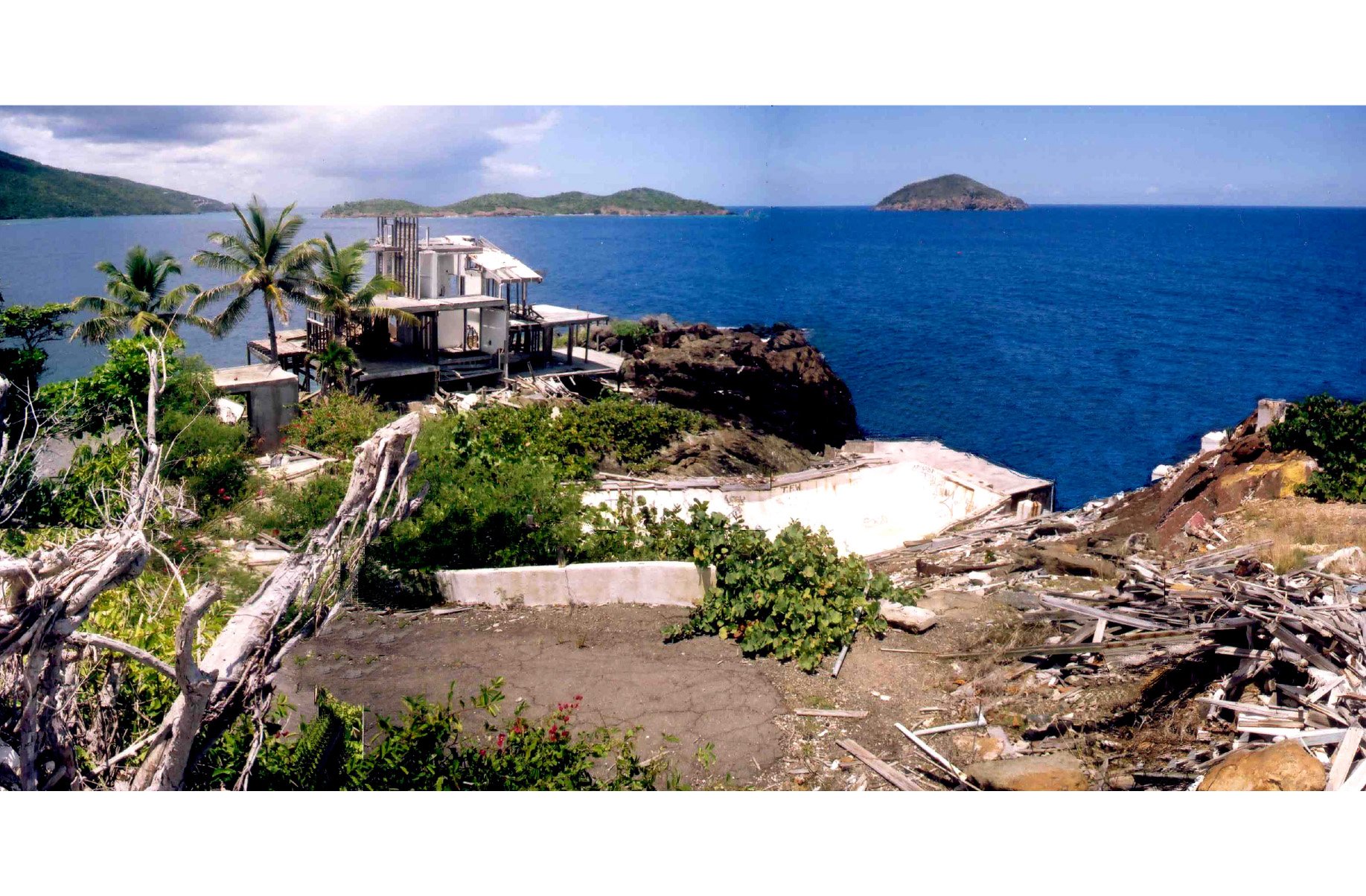
ALTERNATIVE CONCEPTS
The concept was to integrate the new building with the rock formations and concavities of the site. Large existing cisterns perched on the cliffs were partially retrofitted as an infinity-edge pool, while the condominium pool cavity at the center became both a security vault for hurricane shelter and a large vessel for soil to support sustained palm growth. The building scheme chosen from many was organic in shape, especially in its roof form and spatial layout. The owners moved back to California before the design could be completed or built.

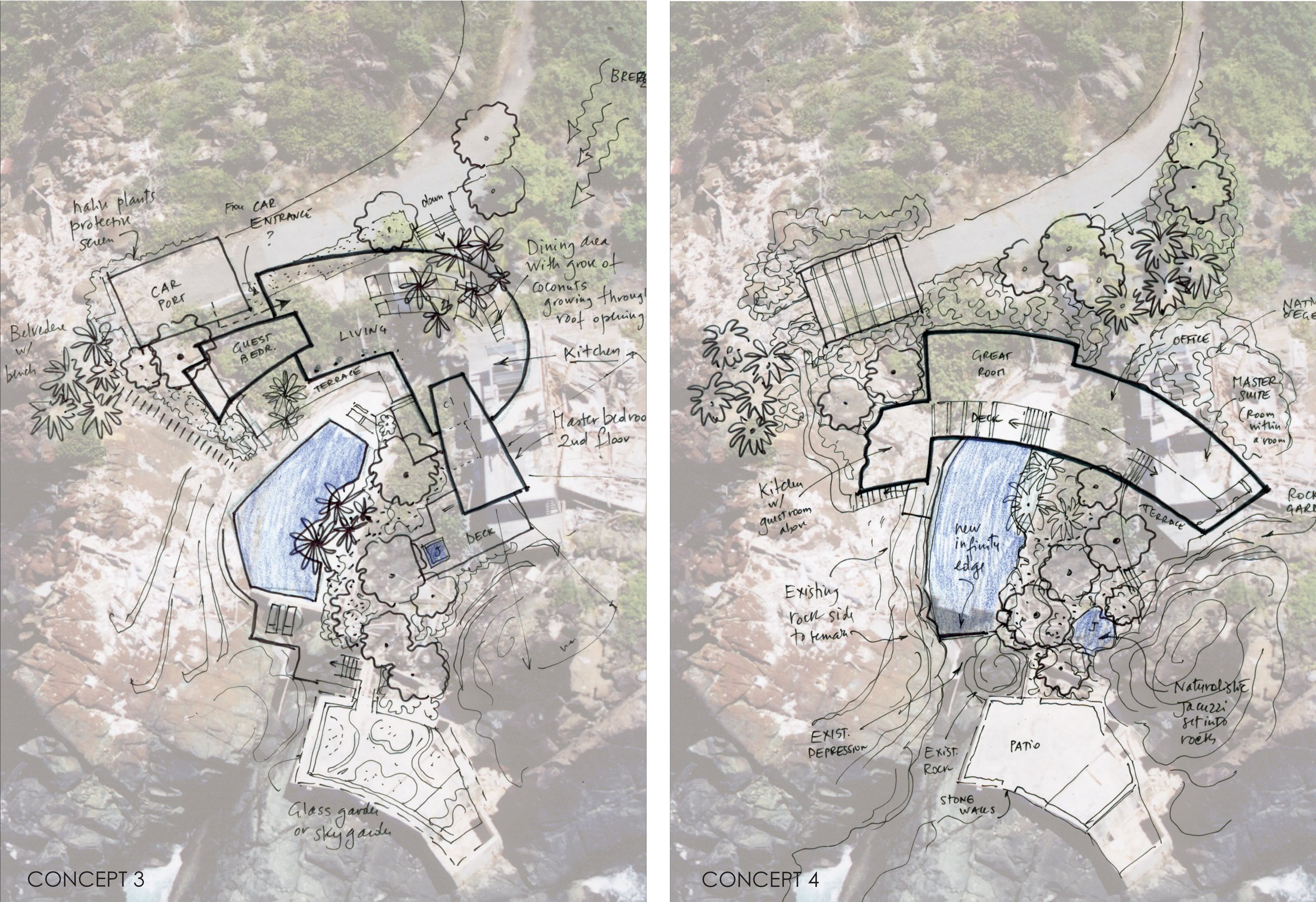

PREFERRED SCHEME
SITE PLAN AND GRADING STUDY

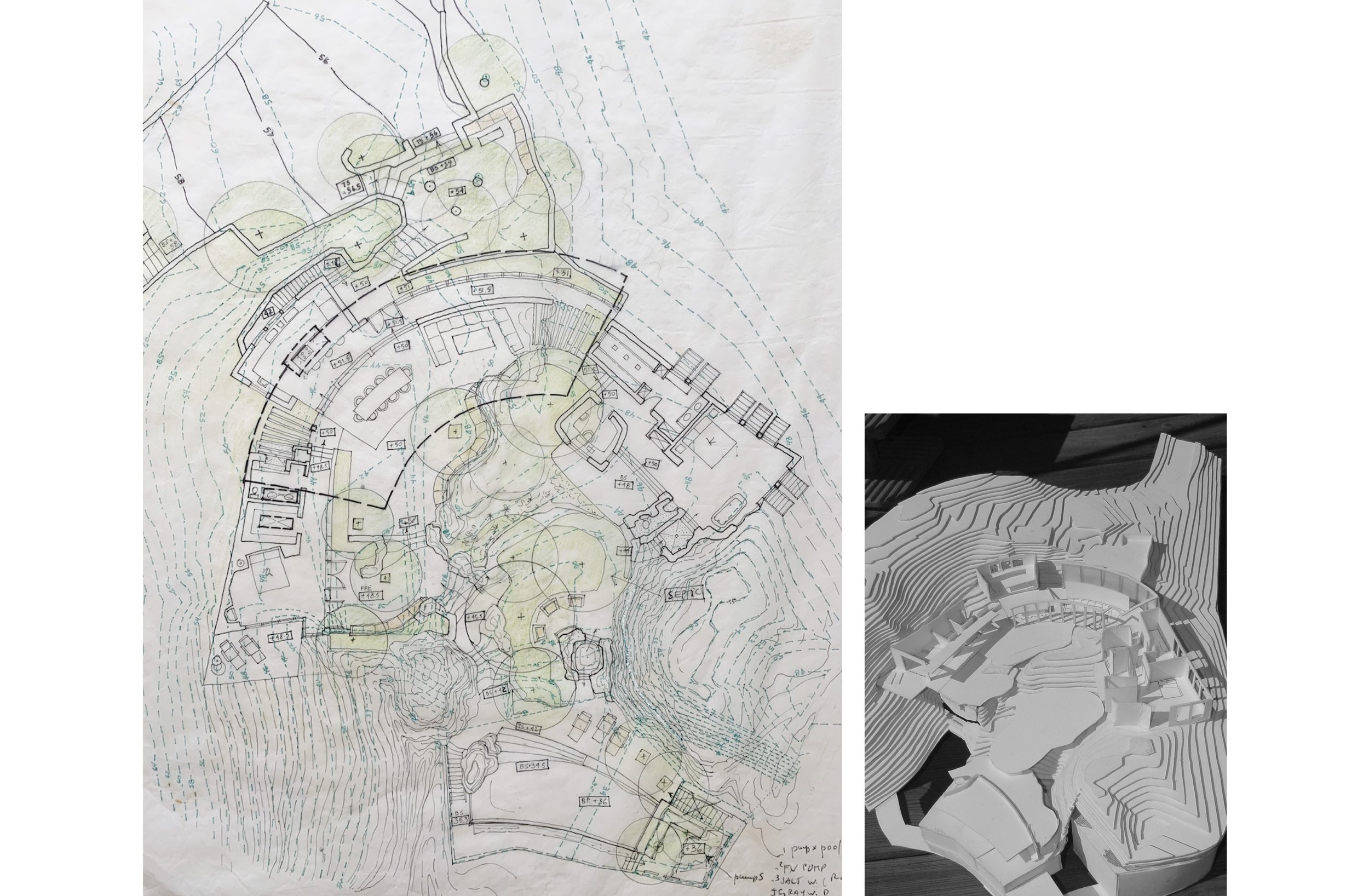
SCHEMATIC DESIGN
Architect Scott Natvig, who was at the time a partner in our office, started developing the accepted building concepts shown here below right before the project was halted.


AFTERWARD
Scott Natvig, now owner of the architectural firm S.A.N.D., has reimagined the project in these renderings, many years after its inception.







