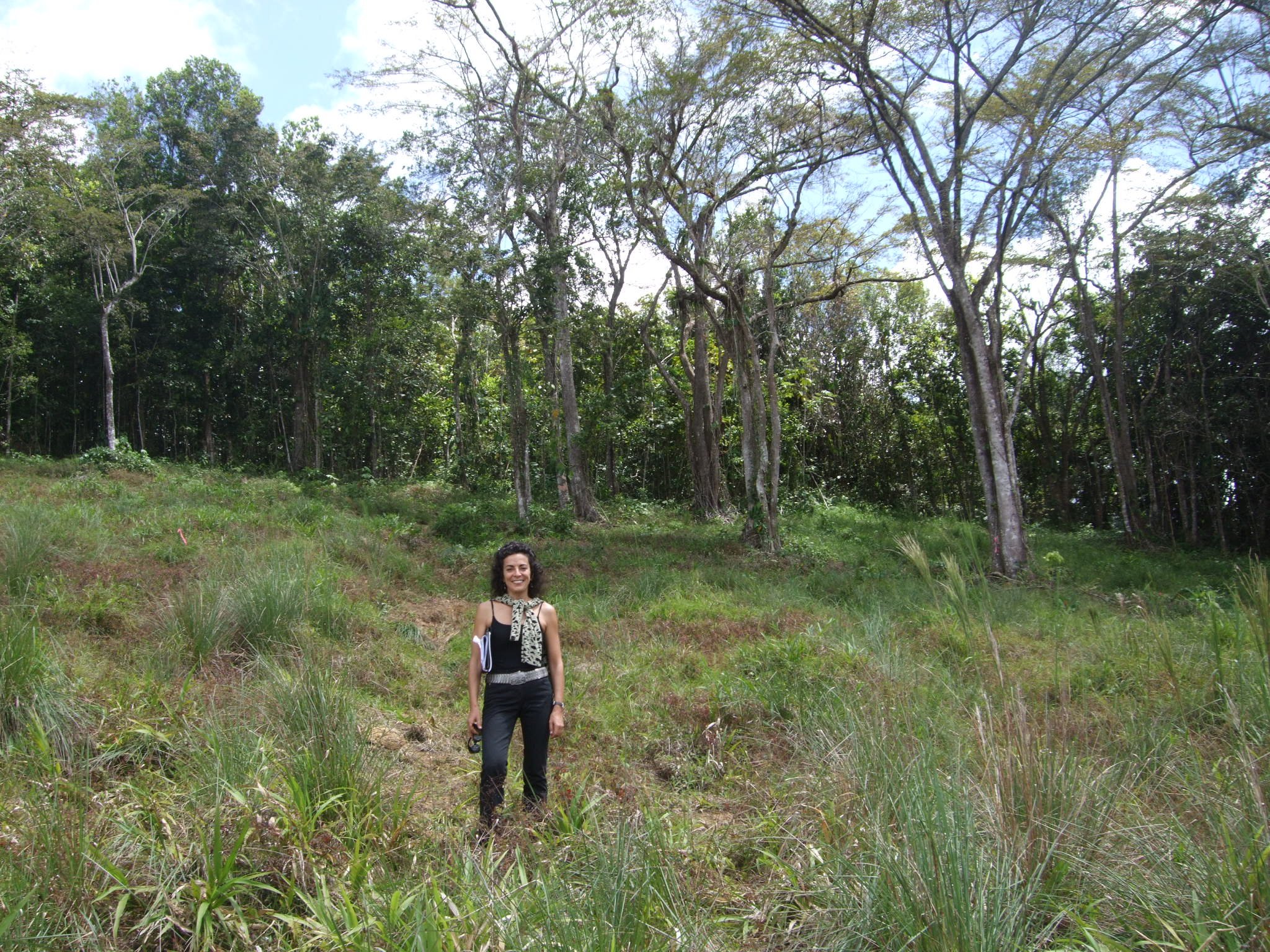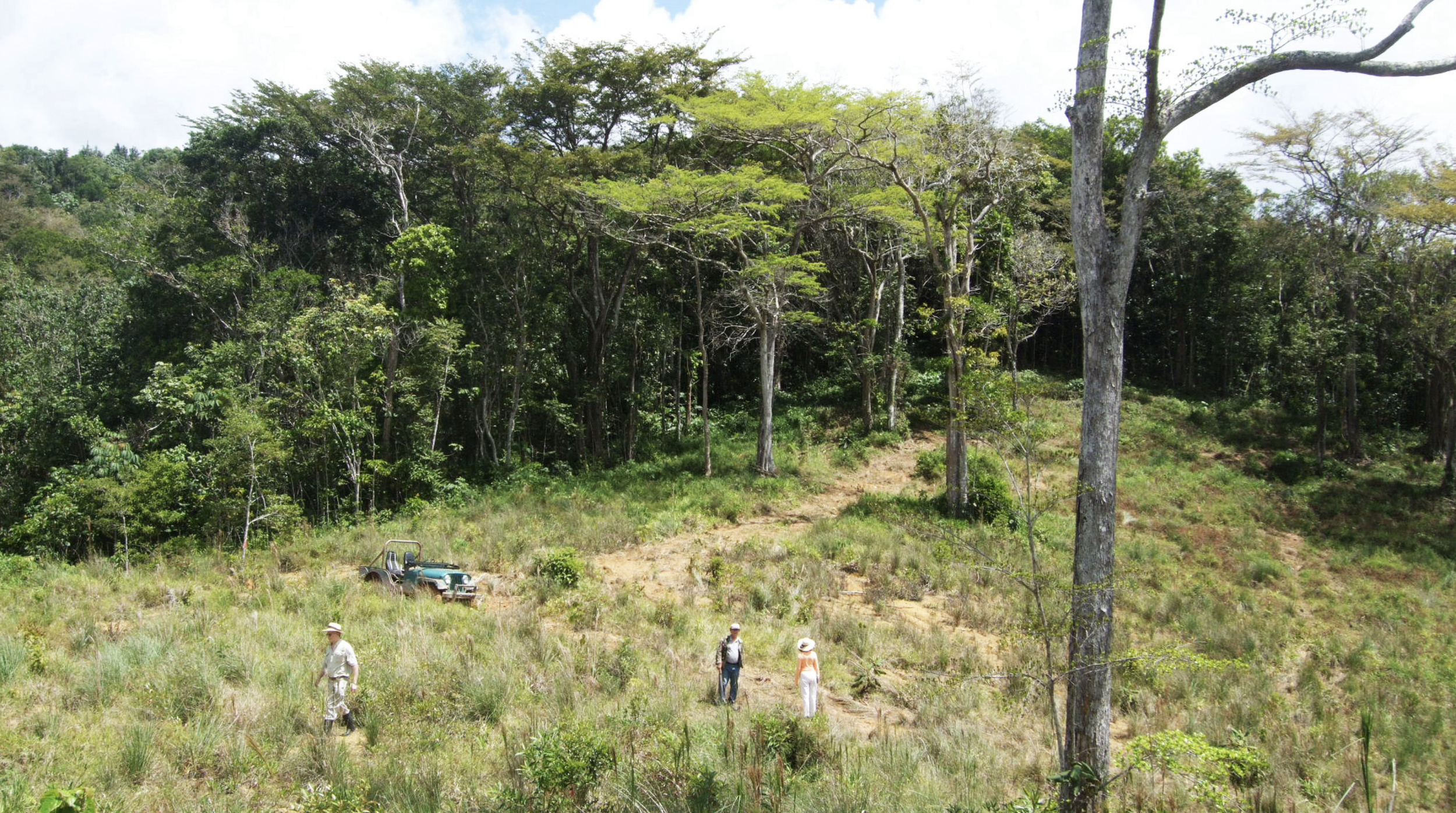TRES PICACHOS LODGE
CIALES, PUERTO RICO
PROJECT STATUS | BUILT
PROJECT BACKGROUND
The house was designed by Toro Arquitectos for a family conserving land as a forest reserve in the central mountains of Puerto Rico. The map shows the reserve property and a cleared area where they wanted to build a lodge to welcome family, friends, and invited researchers. The project received multiple awards, including the 2017 AIA Honor Awards Florida Caribbean Chapter Honor Award of Excellence for New York, the 2016 AIA Honor Awards PR Chapter Honor Award – Built Project, the 2016 XVI Bienal de Arquitectura y Arquitectura Paisajista National Prize for Built Work, and an Honorable Mention – Unbuilt Work at the 2011 XII Bienal de Arquitectura y Arquitectura Paisajista.
LODGE SITE
The architects were in the design development phase when we joined the project, and the program was to site a building split into a main house and a guest house, as shown in the photomontage, which required the further cutting of trees. The cleared site slopes toward the view of the Tres Picachos Mountains.
FIRST SITE VISIT
When we arrived at site our initial mission became to convince the owner to stop any additional road and land excavation unless there were grading plans prepared and no more trees clearing until we could determine how to proceed with the best building layout


In this image is noticeable how a cluster of old and very tall Grenadillo trees (Buchenavia capitata) have been left out of the forest fabric during the clearing process of the forested site.
SECOND SITE VISIT
We convinced both architects and owner that the Grenadillo tree, a native species of Puerto Rico’s interior mountains, should have been respected and that the lodge design should readjust its footprint to allow them to remain.
HOUSE REALIGNMENT
When we work closely with architects early on in the design process, we start sketching together in their office to find better options for adjusting their building to the existing topography and addressing more carefully the inside and outside relationships. This is particularly prolific when we work with the office of Toro Arquitectos. Here we suggested to split the building twisting the guest cottage to allow for saving the remnants of the Grenadillo trees and other site features.
CONCEPT PLAN: OPTION 1
We started grading road and terraces to understand what finish elevations building and other use area should have, using the elevations of the trees we wanted to save as a starting point. This first option had a lawn parterre over an additional cistern and a water garden between the buildings.
CONCEPT PLAN: OPTION 2
This option is a refinement of the previous one. It keeps the building split diagonally between the existing trees, with a different design for the water garden, lawn terrace, and pool terrace.
GRADING PLAN
As we do in most projects, a preliminary grading plan was generated to verify and fine-tune the layout of the building, access road, and outdoor spaces. Many grading options are usually studied before deciding on the best one, and they help refine the design of the site and the correct building floor elevations.
FINAL SITE PLAN
After the full site and garden plans were approved, the owner opted to cut costs by not hiring us for the construction documents, choosing instead to implement the project himself. The final drawings developed in Toro's office include modifications to the design and grading of the outdoor terraces, pool, and water garden. Nevertheless, the overall design still aligns with our original vision.
AFTER CONSTRUCTION
The lower terrace and pool terrace were built much lower, and the resulting taller retaining walls holding up houses and cisterns were covered by the owner with vines and plants in a green-screen fashion. The steeping down terraces, in relation to the existing topography, are much less evident in the built project. The plant choices made, unfortunately, follow a very limited palette. The connection between the site and the existing forest will hopefully develop over time.
PROJECT AWARDS:
2017 AIA Honor Awards Florida Caribbean Chapter Honor Award of Excellence for New York
2016 AIA Honor Awards PR Chapter Honor Award – Built Project
2016 XVI Bienal de Arquitectura y Arquitectura Paisajista National Prize Built – Work
2011 –XII Bienalde Arquitectura y Arquitectura Paisajista Honorable Mention – Unbuilt Work





























