THE WINGS OF CULEBRITA
CULEBRA NATIONAL WILDLIFE REFUGE, PUERTO RICO
PROJECT STATUS | IN PROGRESS
PROJECT BACKGROUND
Sponsored by Para la Naturaleza (PLN), this project envisions transforming a historic lighthouse and former helipad into an ecotourism and research center for the community. While the architectural team focused on restoring the building and solving access challenges, Vaccarino Associates developed the site planning and preliminary design to address the island’s lack of potable water and electricity.
The 5-acre site presents both cultural value and logistical hurdles. Our role was to make the project viable by proposing strategies for energy and infrastructure in a place with no existing utilities. Together with PLN and Toro Arquitectos, we established a vision that balances heritage preservation with ecological sustainability.
Though still at the design development stage as PLN seeks construction funding, the project has already been recognized internationally. It received the National Prize for Unbuilt Work at the 2021 XVI Bienal de Arquitectura y Arquitectura Paisajista, the Merit Award for Unbuilt Design at the 2019 AIA Honor Awards – Florida Caribbean Chapter, and an Honorable Mention for Unbuilt Project at the 2018 AIA Honor Awards – Puerto Rico Chapter.





LOCATION
Culebrita is an undeveloped island within the Culebra National Wildlife Refuge, established in 1909 by Executive Order of President Theodore Roosevelt. Its only structure is the historic lighthouse. Once under U.S. Navy administration, the refuge lands were reserved for naval and lighthouse use, and several nearby islands—including Flamenco Peninsula—served as gunnery and bombing practice sites until the Navy’s departure in 1976.
THE SITE
The site has long been shaped by human activity, from timber cutting to lighthouse construction and maintenance. Cleared areas are now overtaken by Leucaena leucocephala, an aggressive invasive species, while roaming goats have further degraded habitats by stripping vegetation and exposing soil to erosion—impacts that extend to the coral and seagrass below. Yet along the lighthouse path and western slopes, remnants of the island’s original deciduous–semi-evergreen forest can still be admired, offering a glimpse of the landscape that once covered Culebrita.
THE LIGHTHOUSE
Toro Arquitectos, with historian Aníbal Sepúlveda Rivera as consultant, led the restoration of the lighthouse, while we focused on site analysis and planning. For nearly a century, the Culebrita Lighthouse guided sailors through the treacherous passage between Culebrita and Sail Rock near Saint Thomas—a vital maritime route discovered in the 16th century and once among the busiest links between South America and Europe.
The lighthouse was first designed on December 20, 1881. To ensure visibility from multiple directions, it followed a symmetrical plan: a central volume with the cylindrical tower, offices, and circulation, flanked by two wings for the keepers’ quarters. Built in a neoclassical style typical of Puerto Rico’s institutional buildings, its elaborate cornices, tripartite organization, and elegantly crowned tower remain defining features of this historic structure.

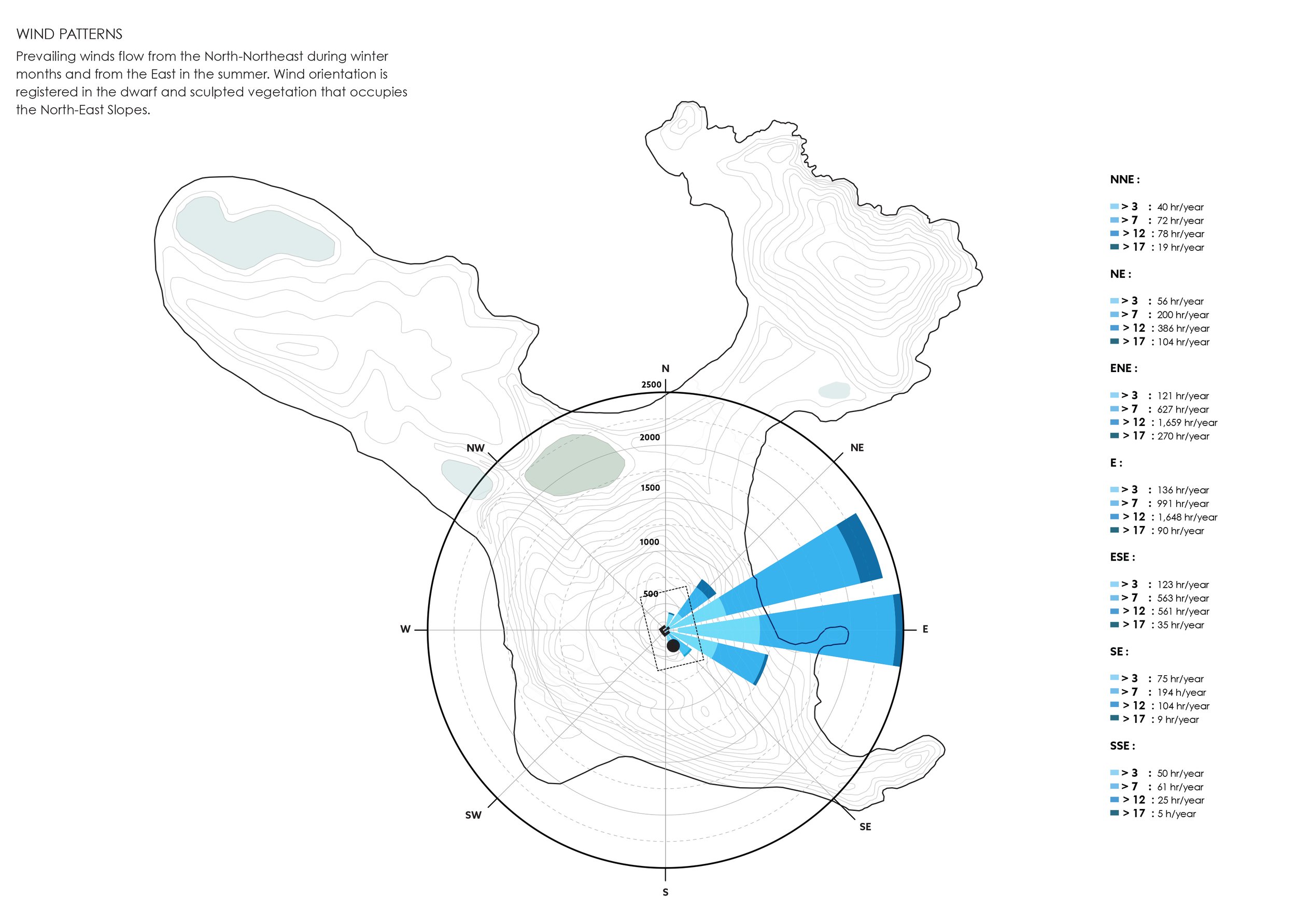


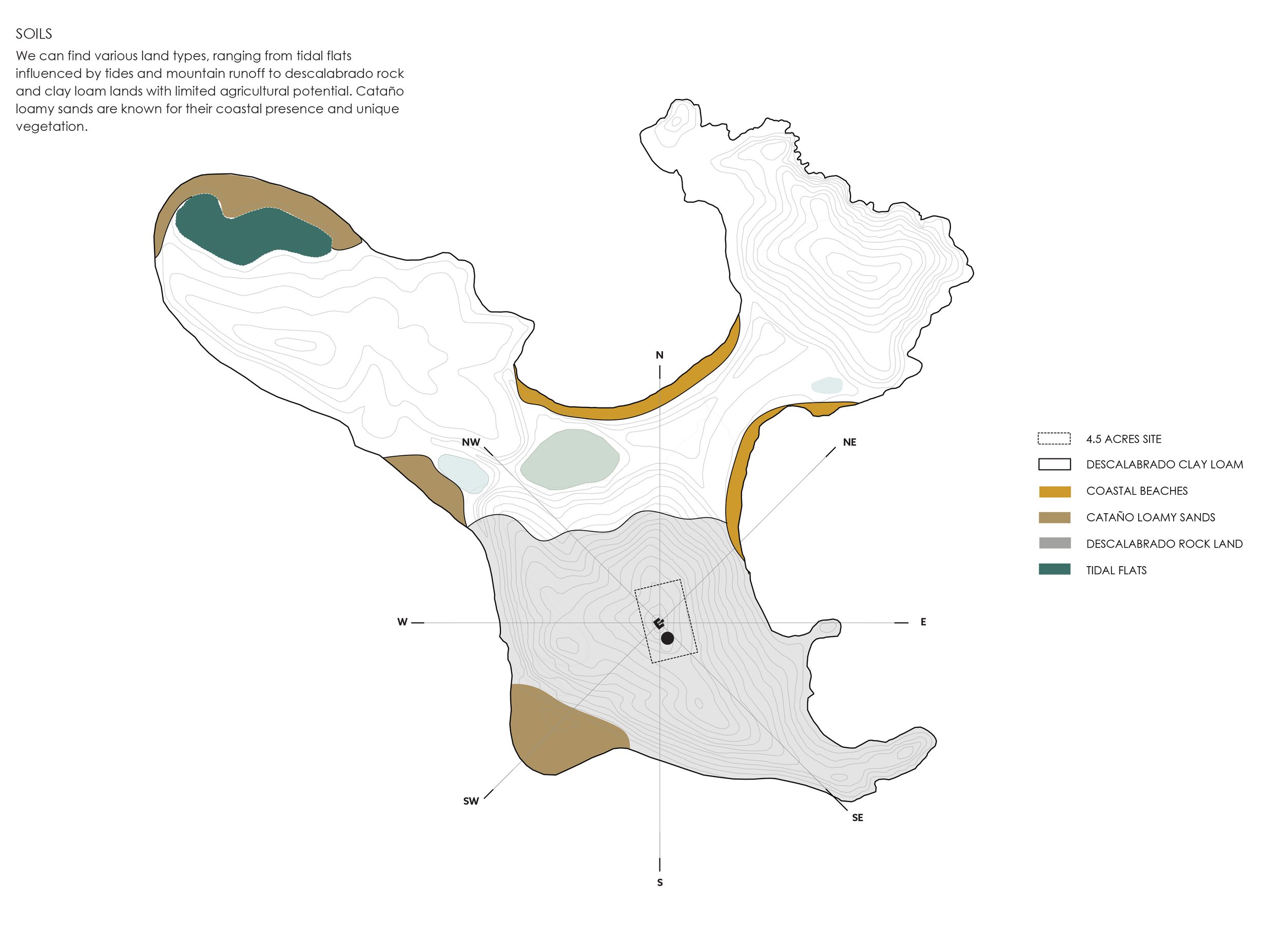

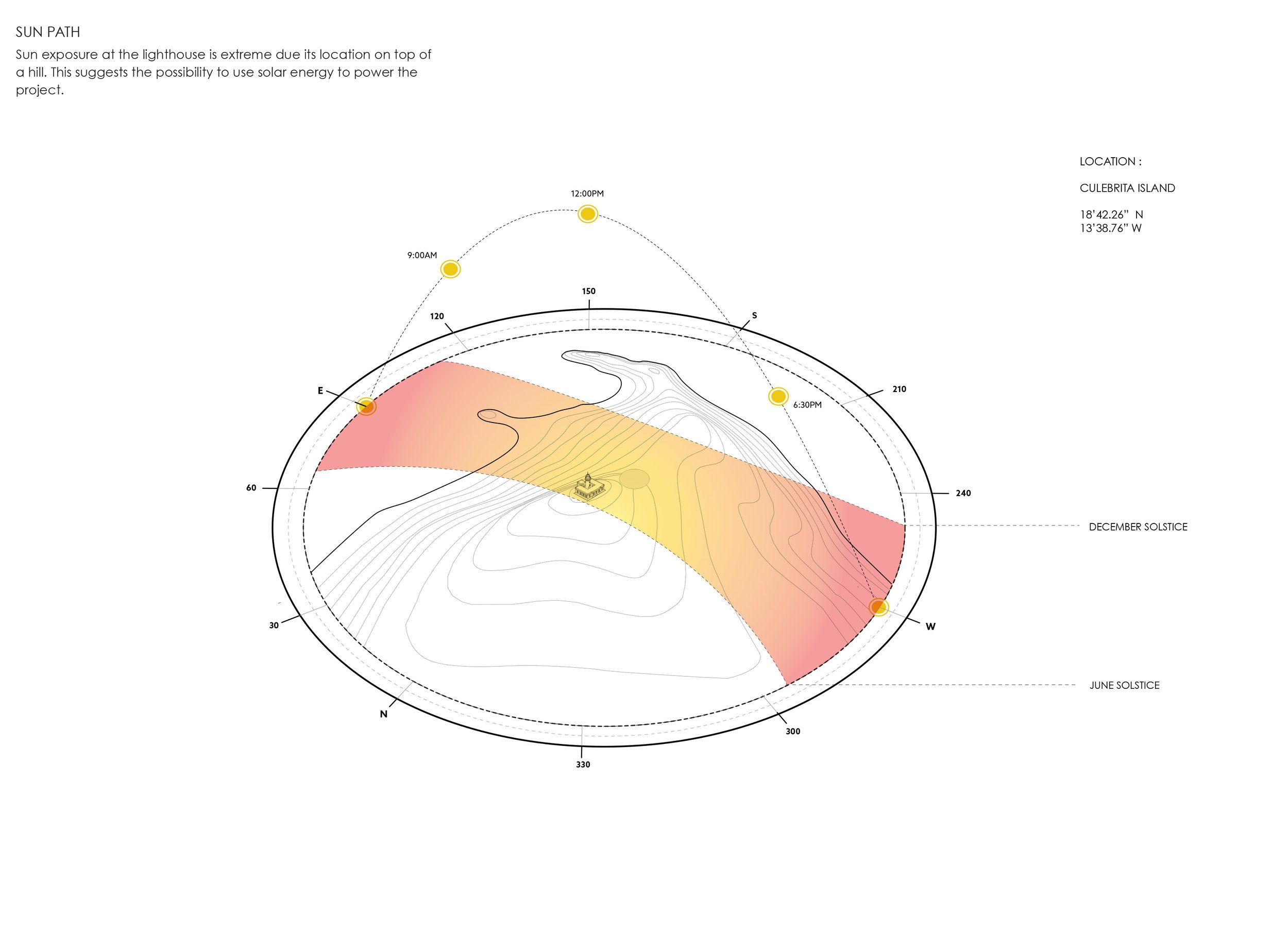




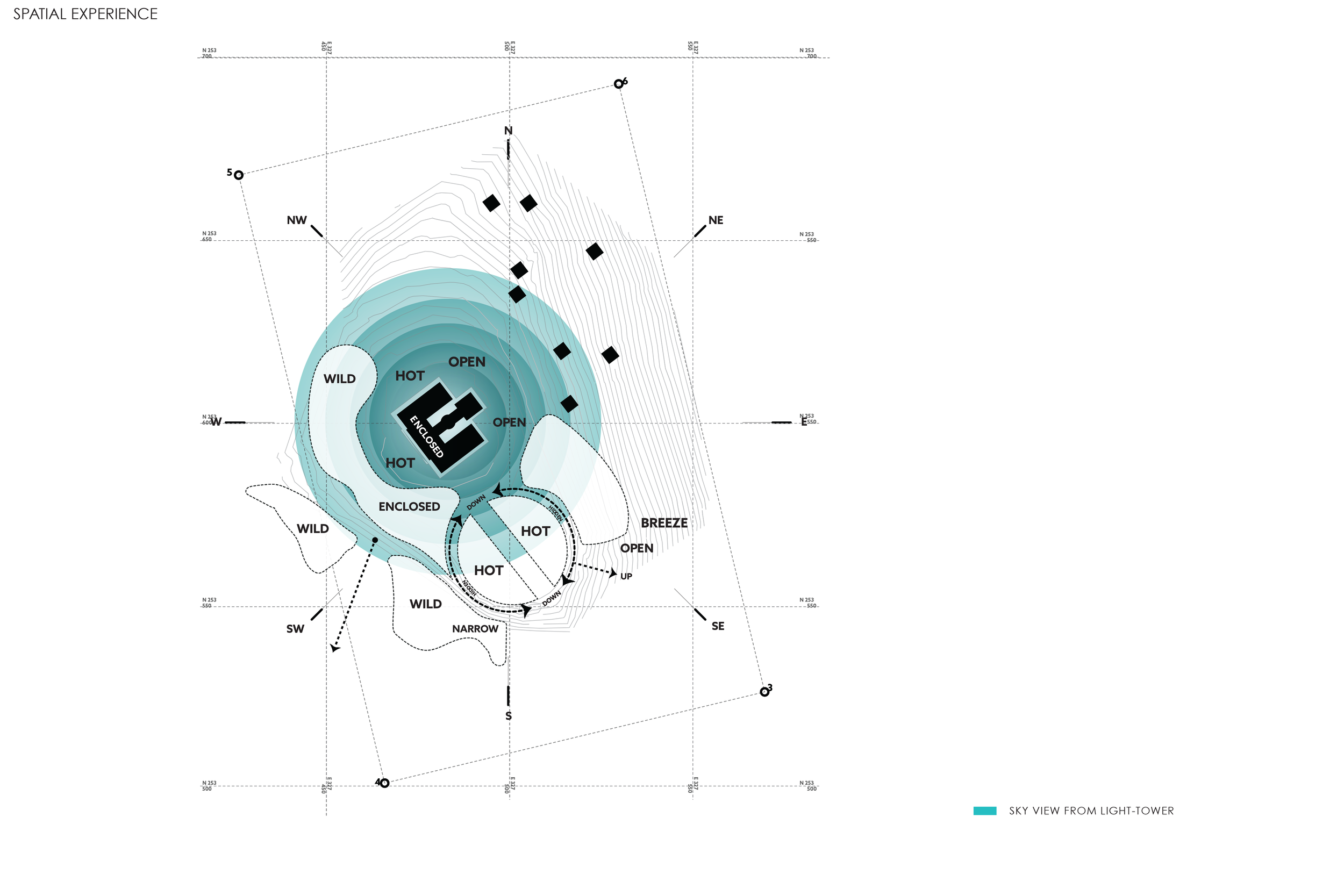

THE ENERGY WINGS
The abandoned helipad became the foundation of our resiliency strategy, its reuse both practical and symbolic. Rather than removing the concrete, we reimagined it as the “Energy Wings”—two folded semicircles elevated into the air, evoking nautical and celestial references tied to the site’s history. Designed as regenerative structures, the wings collect solar energy and rainwater, shelter rare plants, and store freshwater and graywater in cisterns below, while also providing space for shelter, bathrooms, storage, and a communal kitchen, all connected by a stepped north–south path.











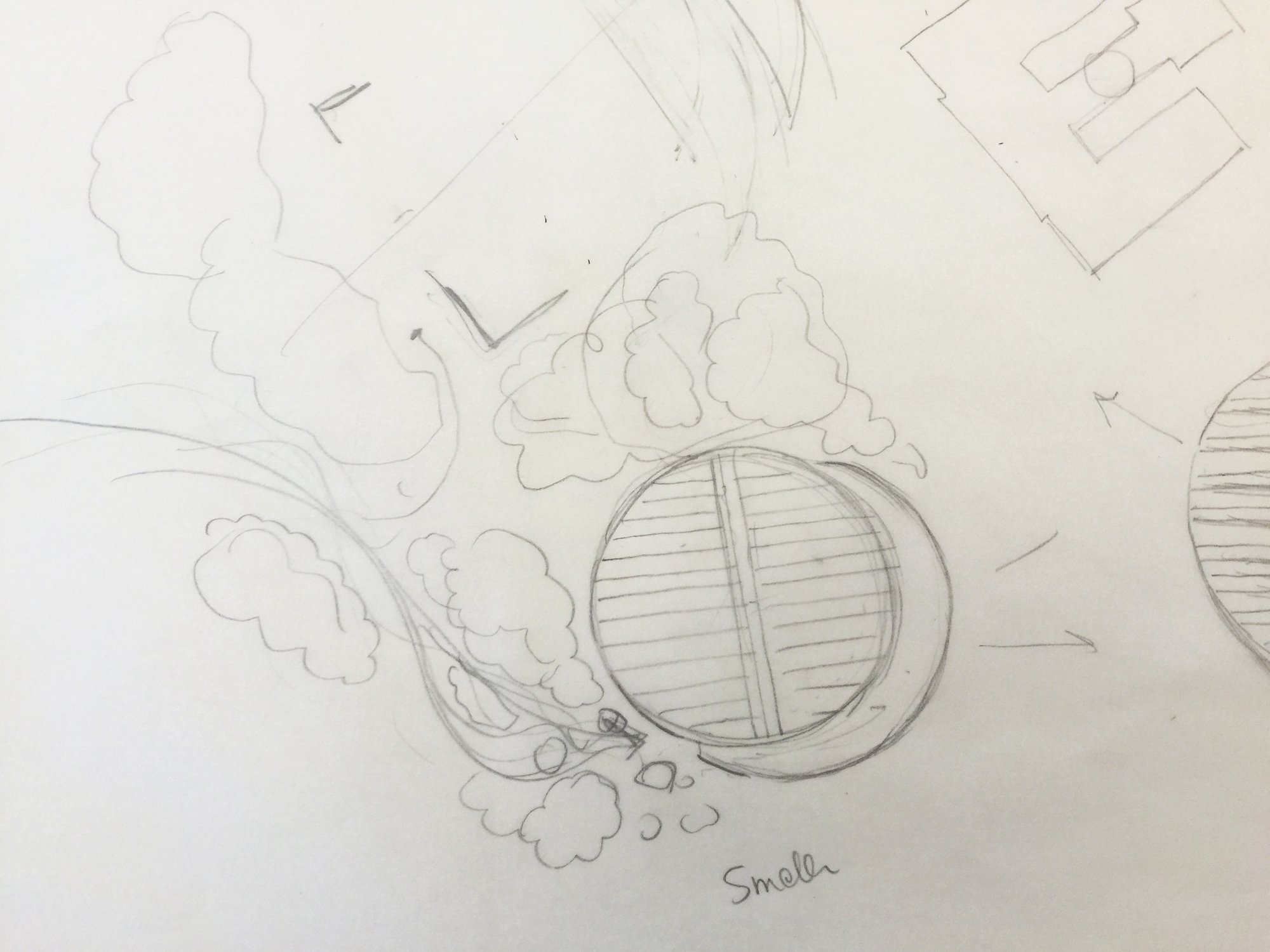




THE HISTORIC AND THE GENERATIVE
In our collaboration with Toro Arquitectos, the restored lighthouse and the transformed helipad—its new “technological wings”—became complementary symbols in a sustainable design of contrasts. The lighthouse embodies the past: permanence, preservation, and gravity, with its masonry walls and static presence on the knoll. The wings, by contrast, express change and adaptability—lightweight, transparent, and dynamic, generating energy and concealing essential services within their cavities. Together, they balance history and innovation, solidity and transformation.

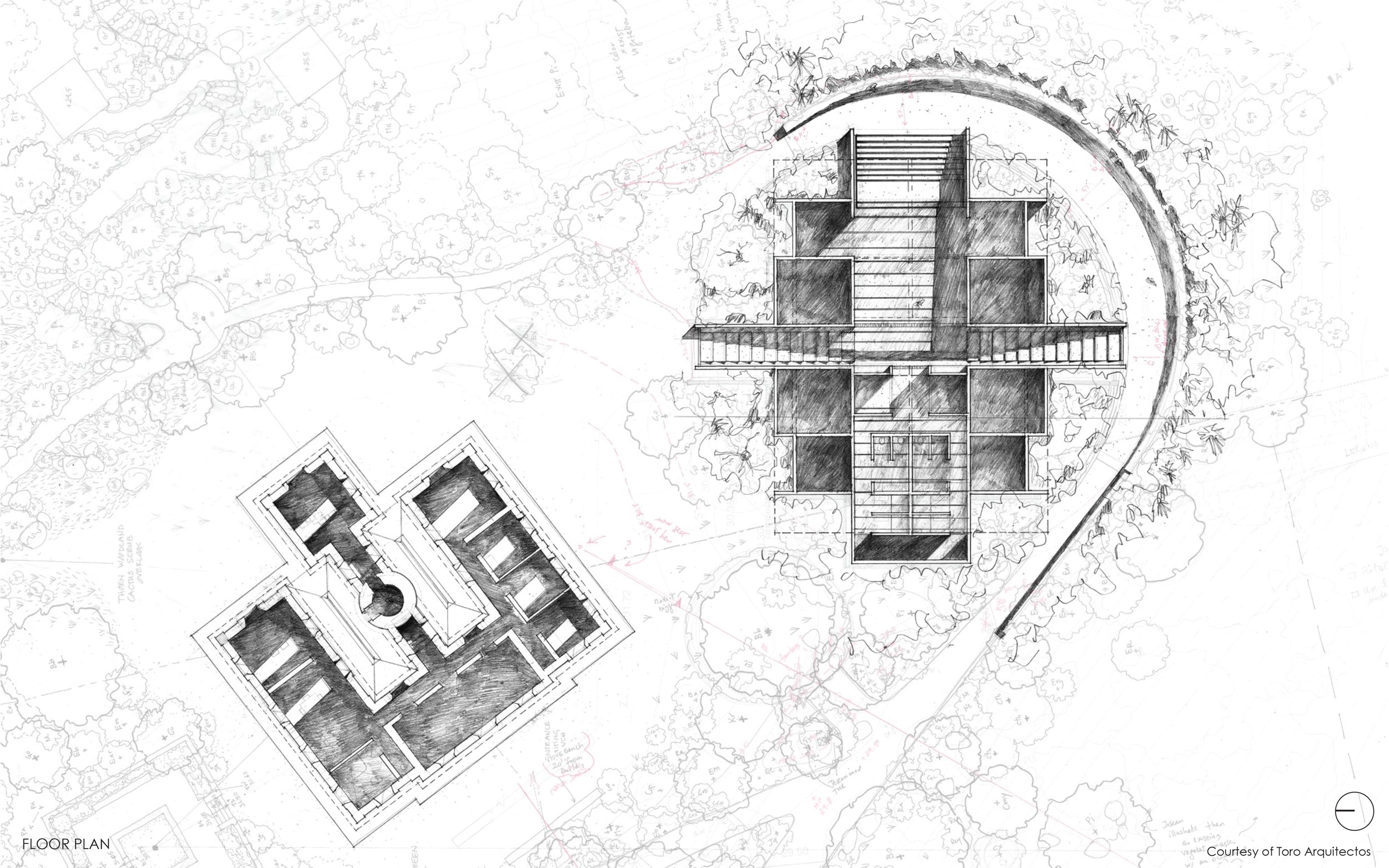
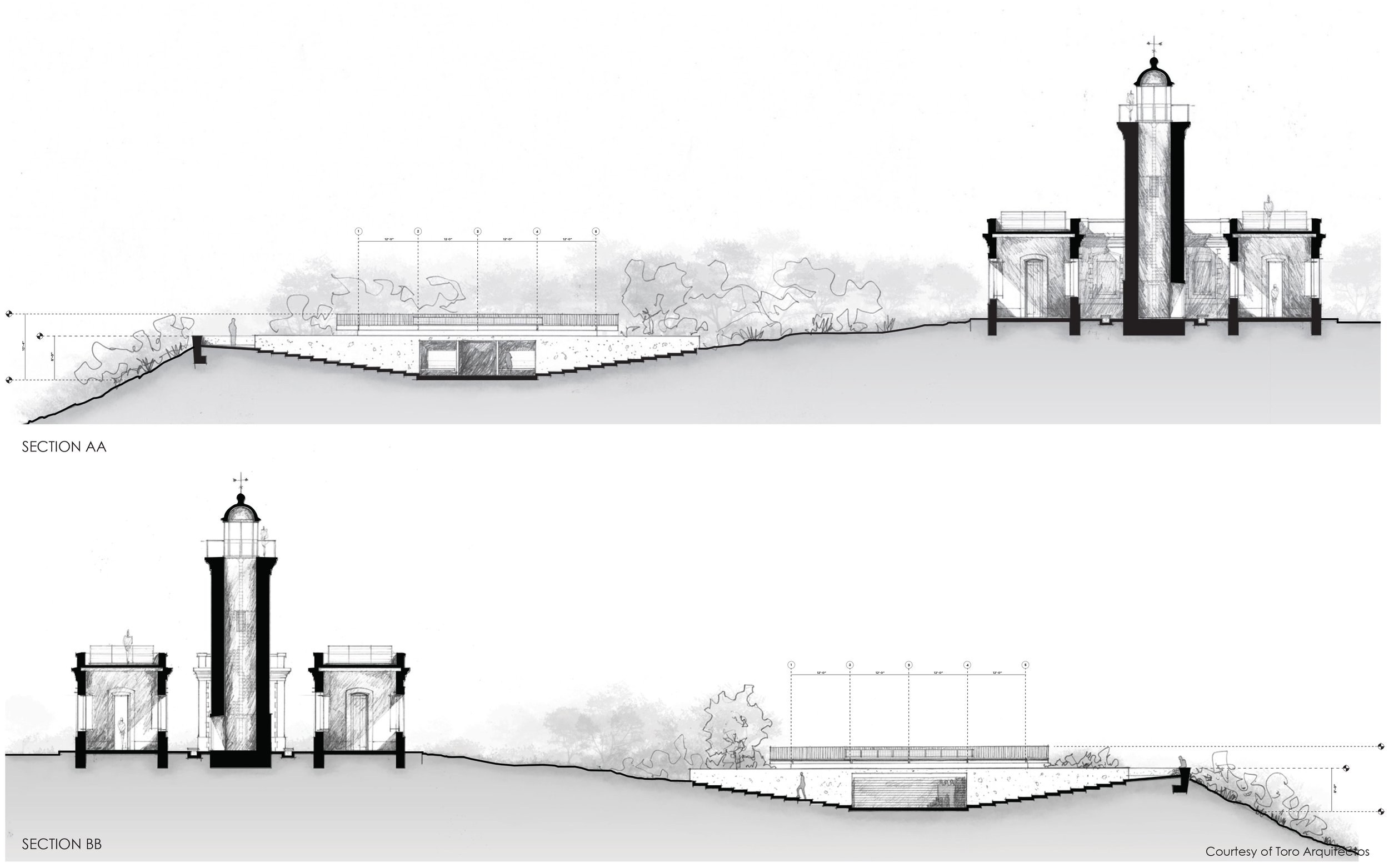







THE WILD AND THE CULTIVATED'
The planting strategy embraces the site’s wild character while relying exclusively on native and endemic species, resilient to wind and storms. It seeks a balance between restoring lost habitats and fostering new plant communities suited to today’s climate and soils. Along the lighthouse path and sheltered slopes, diversity of dry forests will be replenished, while cactus and littoral scrub will be enriched—not only with species once present before human and animal disturbance, but also with new associations encouraged through careful planting, grading, and soil design.








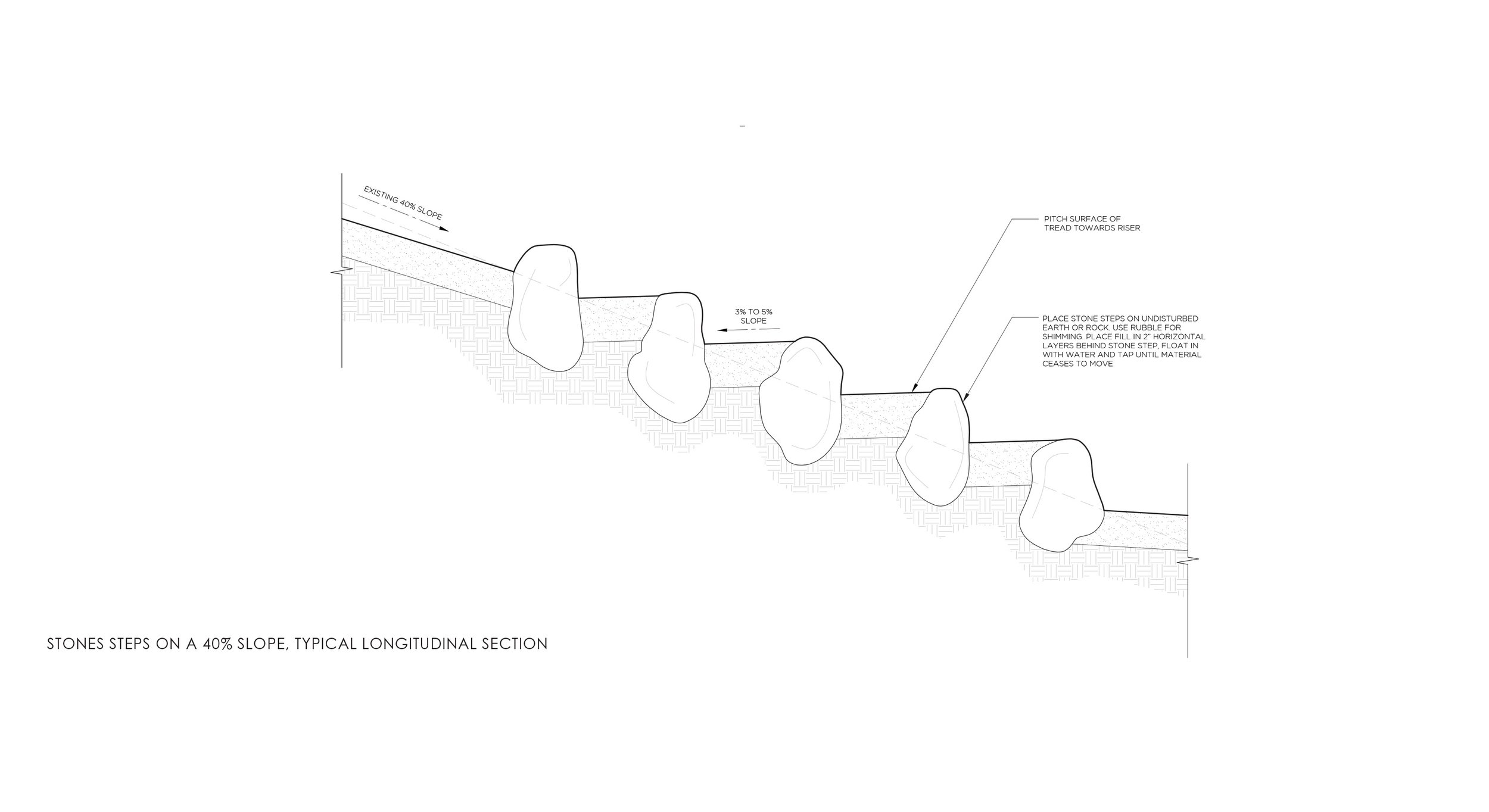

AFTERWARD
Our early involvement in the design process was key to shaping the award-winning site plan and co-developing The Wings with Toro Arquitectos as an integral extension of both lighthouse and landscape. Construction documents—including hardscape, grading, and bioretention details—will be finalized once PLN secures funding to complete the project.





These images highlight the project’s focus on light, direction, and guidance, while also embracing darkness, disorientation, and wonder. In shadow, constellations emerge.













