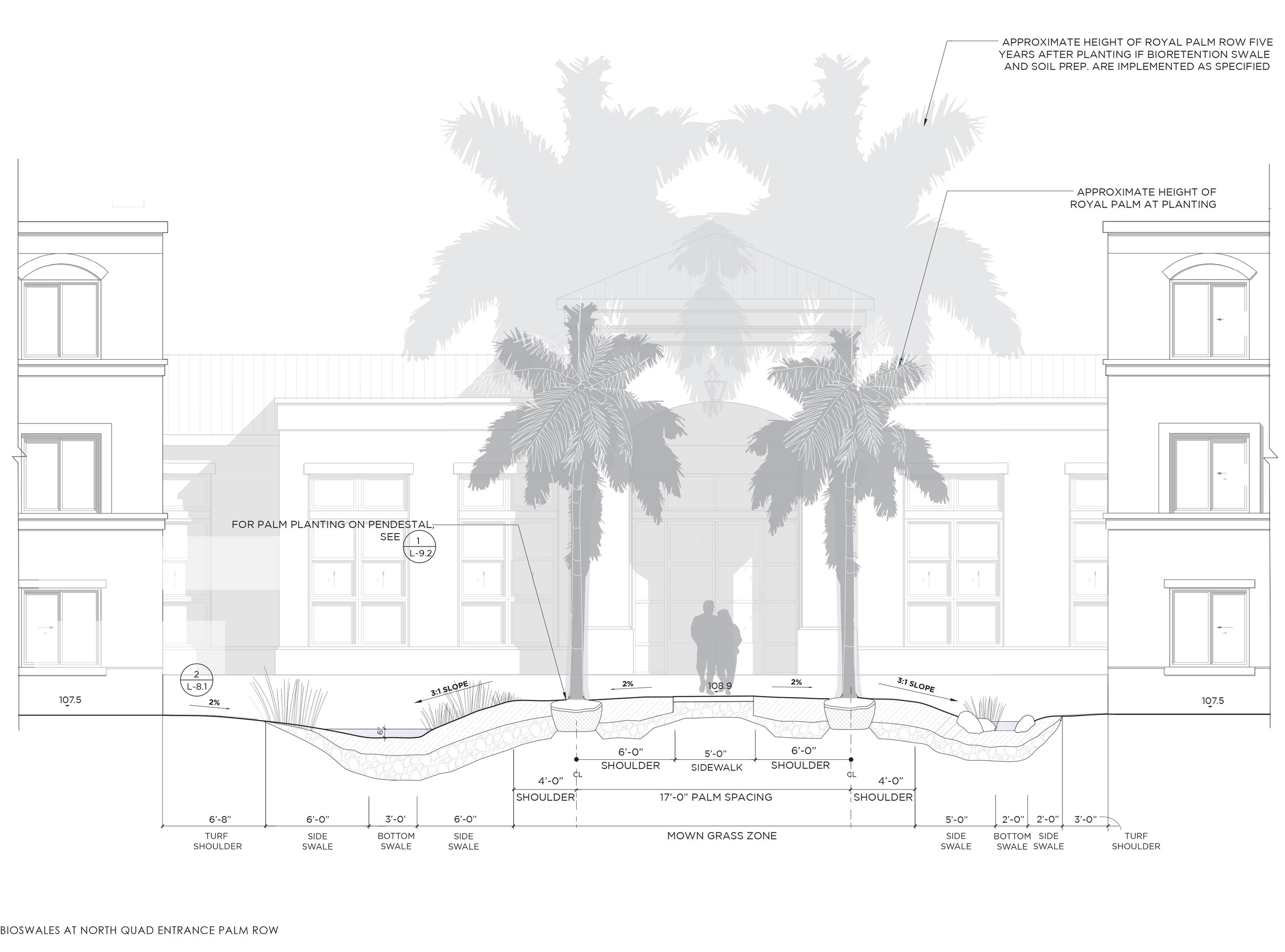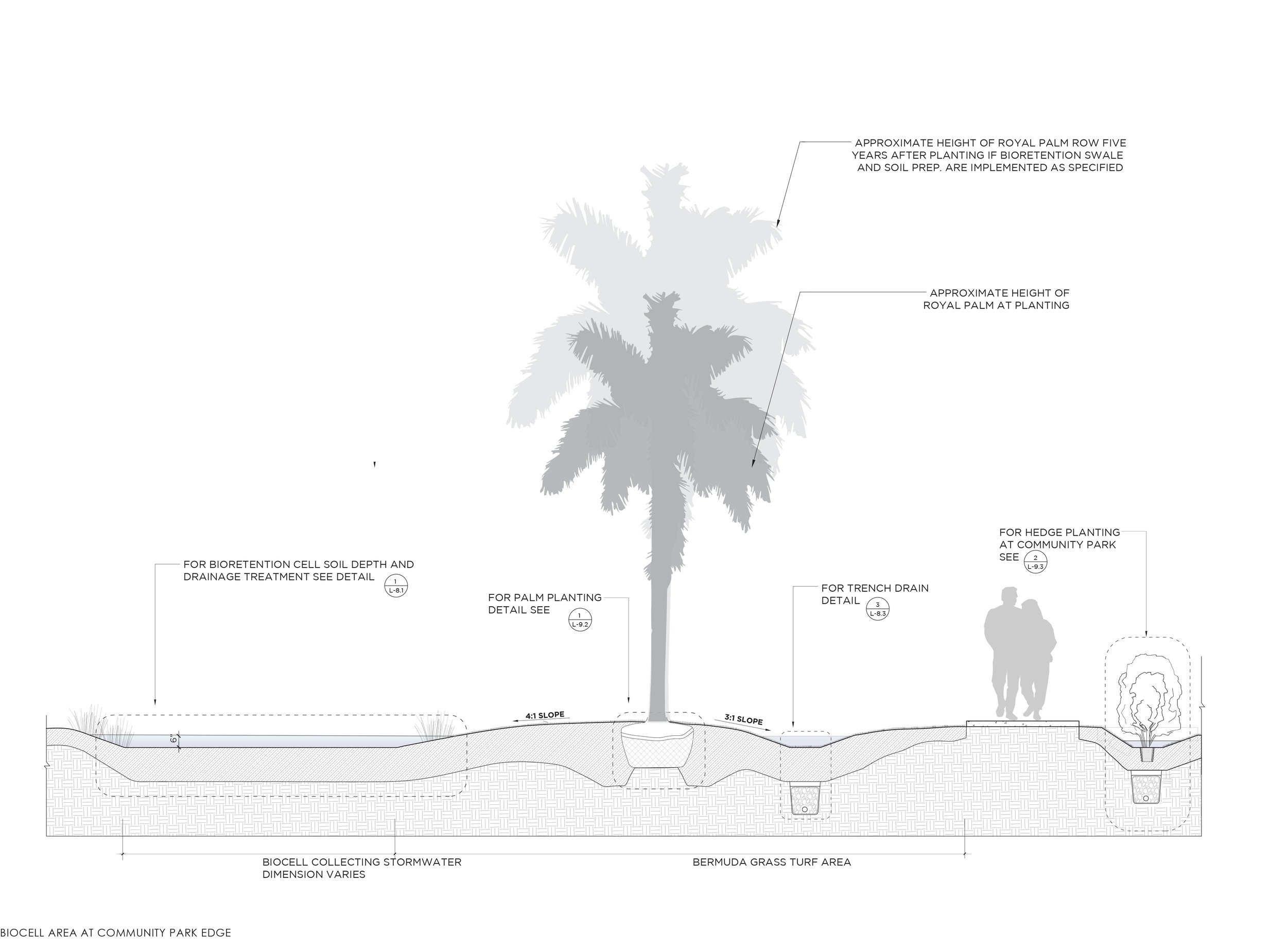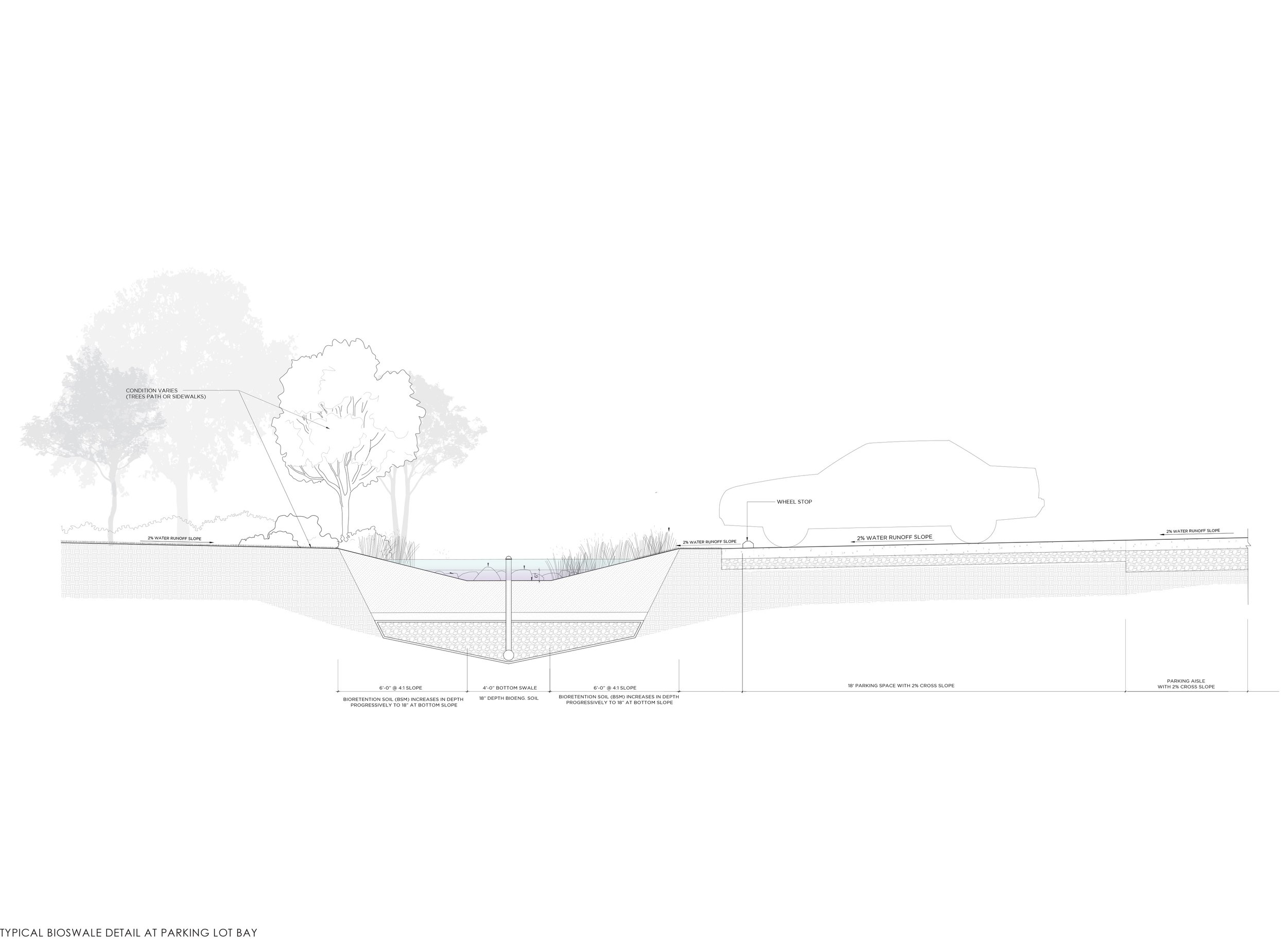STONEY GROUND
ST. CROIX, U.S. VIRGIN ISLANDS
PROJECT STATUS | IN PROGRESS
PROJECT BACKGROUND
VA has completed Green Stormwater Management and Landscape Architecture Services for a 29.5 acres Housing Development partially financed by FEMA, to be developed jointly by TRG Community Development, Chicago, and the Virgin Island Housing Authority (VIHA). This project will be developed in three phases and is meant to service several seniors and disadvantaged families who suffered hurricane damage to their living quarters in St. Croix.
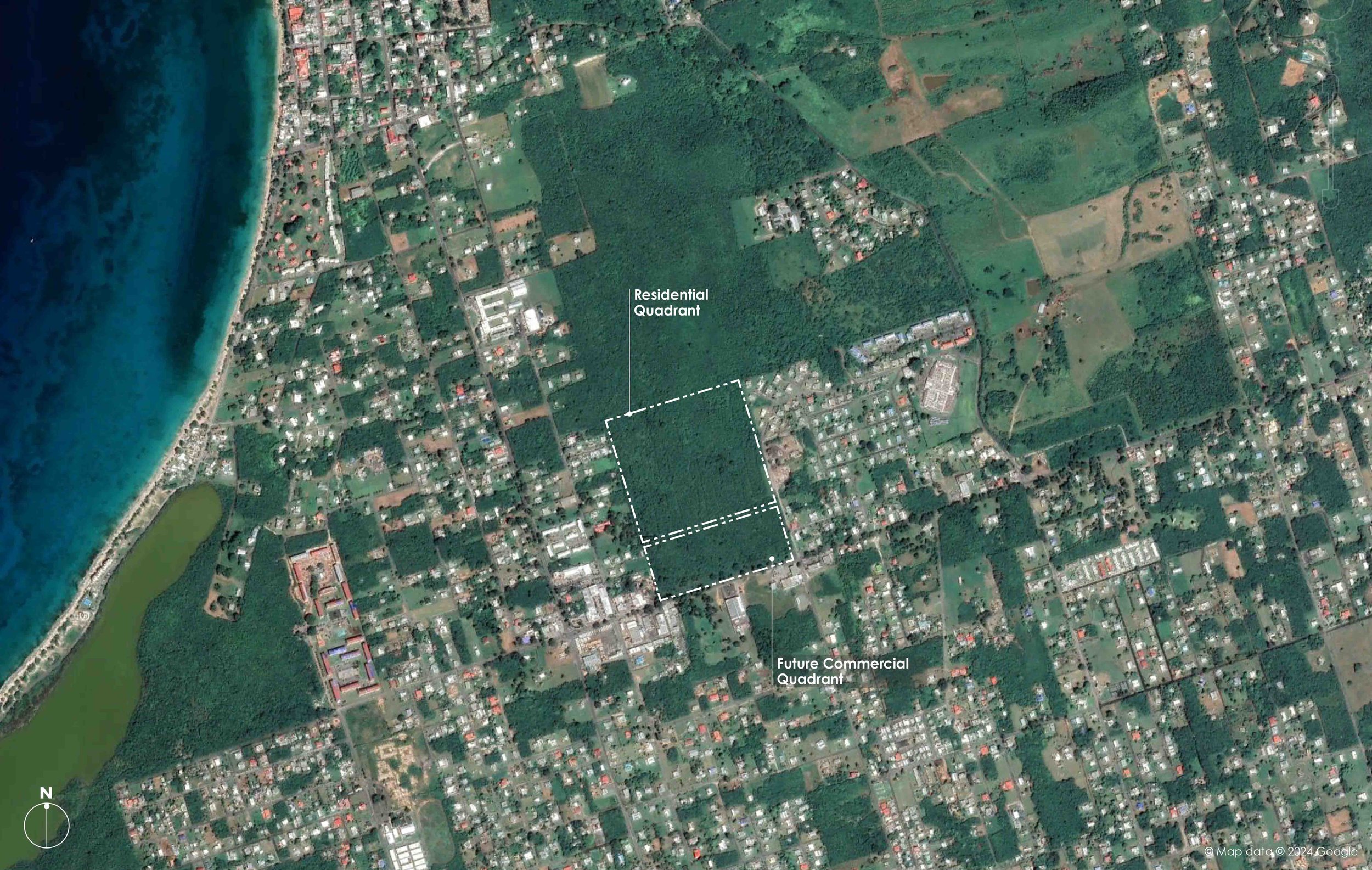



VA joined the project team when Corwil Architects had already developed a site plan and preliminary building space program. The preliminary site layout configuration was already approved by TRG and VIHA, but no hydrology or civil engineer had been selected yet for defining how the stormwater design would affect this layout and the open space program to service the buildings. The early building concepts shown here were later modified since VIHA decided to opt for a more traditional type of architecture.










CONCEPT DESIGN
Our first move in concept design was to decrease the amount of proposed paving and to disengage the parking lots from the buildings to provide the space for bioretention swales and biocells. The three central quads in each project phase would be designed with large rain gardens full of native plant species adaptable to alternating draught and flood conditions, eliminating a great amount of manicured grass lawn and ornamental borders.


PHASE ONE - SCHEMATIC DESIGN
In this design phase we refined the concept for presentation since a bioretention approach at this scale has not been applied to housing projects managed by VIHA in the Virgin Islands. It was accepted that the landscape itself with soil and plants would become the agent of stormwater treatment in an open, diffused green and blue infrastructure system across the site.

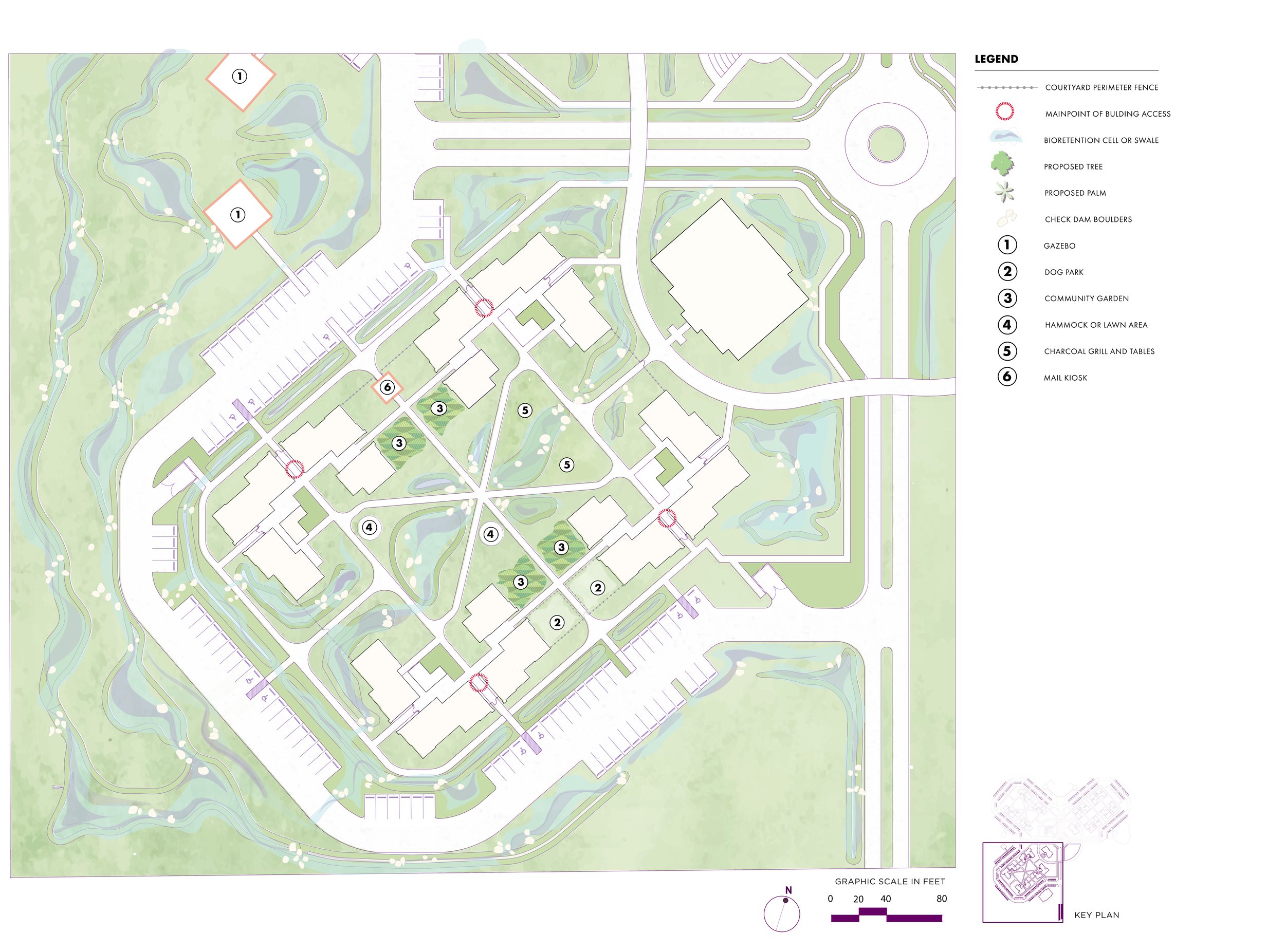
PHASE ONE - CONSTRUCTION DOCUMENTS
When Kimley Horn were chosen as the civil engineers for the team, we provided support with grading and stormwater management strategies for parking lots, roads, and paved surfaces, from design development to construction details and technical section of specification. The bioretention construction plan details occupied a large part of our bid set documents.
PHASE ONE - SITE PLAN
The Landscape Site Plan shows the location of the amenities provided in the usable open space. Our goal is to drastically reduce the underground pipes and area drains or catch basins typically used in parking lots and along roadways. The storm water is collected as a resource in depressions, where it is absorbed slowly as “free irrigation” by infiltration into the plant roots and engineered soil, close to the point where it is generated. This turns the problem of stormwater collection and disposal into an opportunity: by reusing the filtered stormwater we can envision a healthy and luxuriant vegetation otherwise impossible in a dry island like St. Croix.
PHASE ONE - HARDSCAPE PLAN
This plan only shows selected paved surfaces as they relate to the management of stormwater runoff. We substituted curbs and gutters with flush curbs or curb cuts to help direct the runoff into an open drainage and infiltration system that would relieve from the need of constructing a traditional underground stormwater drainage infrastructure. This will be better detailed in the Stormwater Management Plan. We were unable to convince the design team to use permeable paving in the parking lots even if the project was perfect for this application.
PHASE ONE - STORMWATER MANAGEMENT PLANS
The water runoff will be slowed down and decreased in its volume across the planted slope of the site through progressive bio-infiltration areas which have a specific cross section for soil specifications and drainage retention. The goal is to combine drainage, soil design and planting design as the green and blue stormwater infrastructure to achieve zero effluent off site and to eliminate the need of a detention pond that would be otherwise needed in the lower area of the site. The end goal is to prevent build-up of large, difficult to handle stormwater volumes: the special soil biomass and plants selected are the means not only to delay peak discharge rates but also to decrease the overall increased volumes that the development will create.





PHASE ONE - CANOPY TREES PLANS
Plants specified are predominately native or naturalized species, with no need of artificial irrigation after establishment. Species selected for rain gardens will be resistant to the opposite harsh conditions of periods of droughts and periods of flooding water. Trees will be planted in the slopes of the bioretention swales or inside the rain gardens to take advantage of the free water when it rains. They will grow faster and larger because of the diffused system of rain gardens.

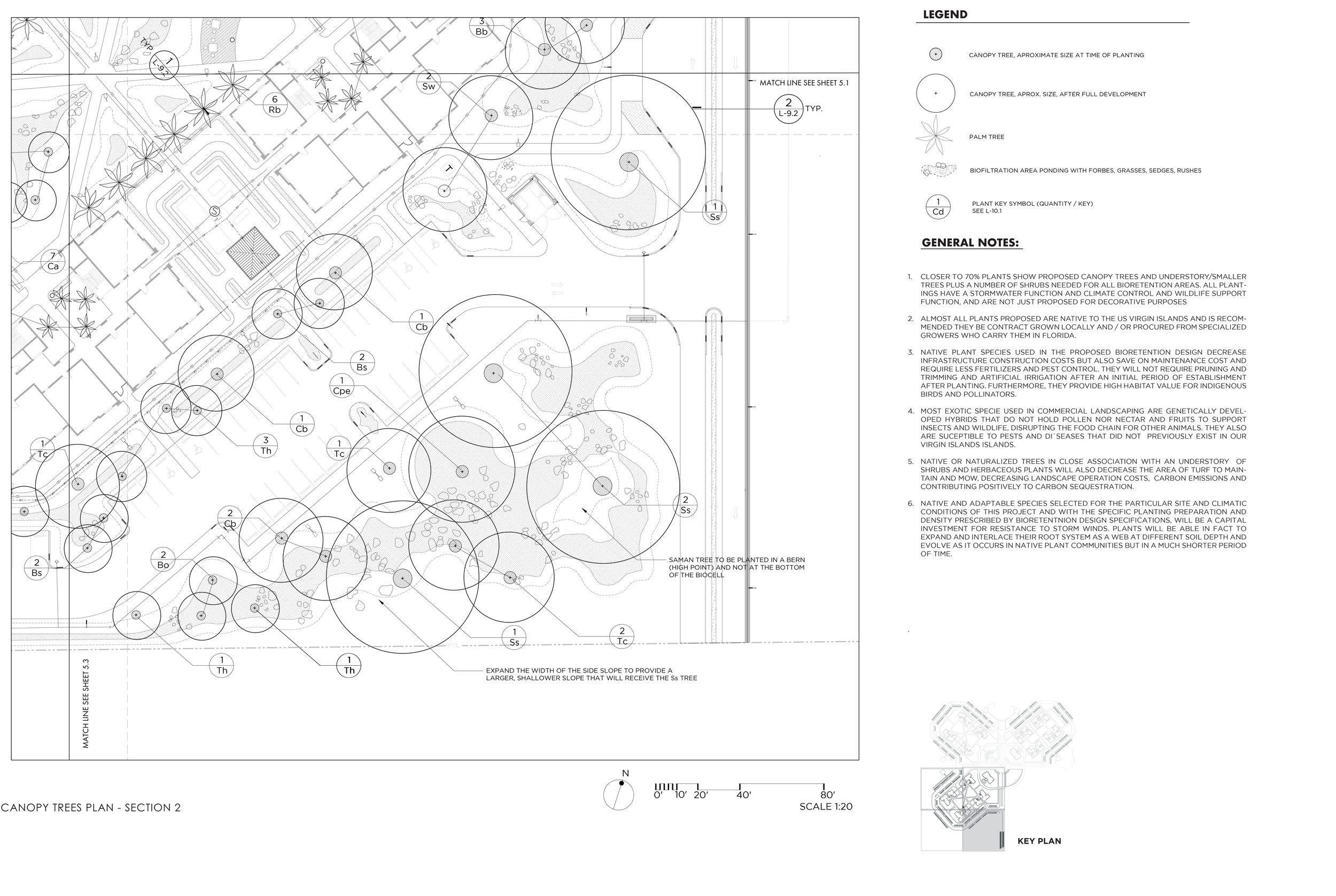


PHASE ONE - UNDERSTORY AND SHRUBS PLANS
Plants specified are predominately native or naturalized species, with no need of artificial irrigation after establishment. Species selected for rain gardens will be resistant to the opposite harsh conditions of periods of droughts and periods of flooding water. Trees will be planted in the slopes of the bioretention swales or inside the rain gardens to take advantage of the free water when it rains. They will grow faster and larger because of the diffused system of rain gardens.




PHASE ONE - BIORETENTION PLANTING PLAN DETAILS
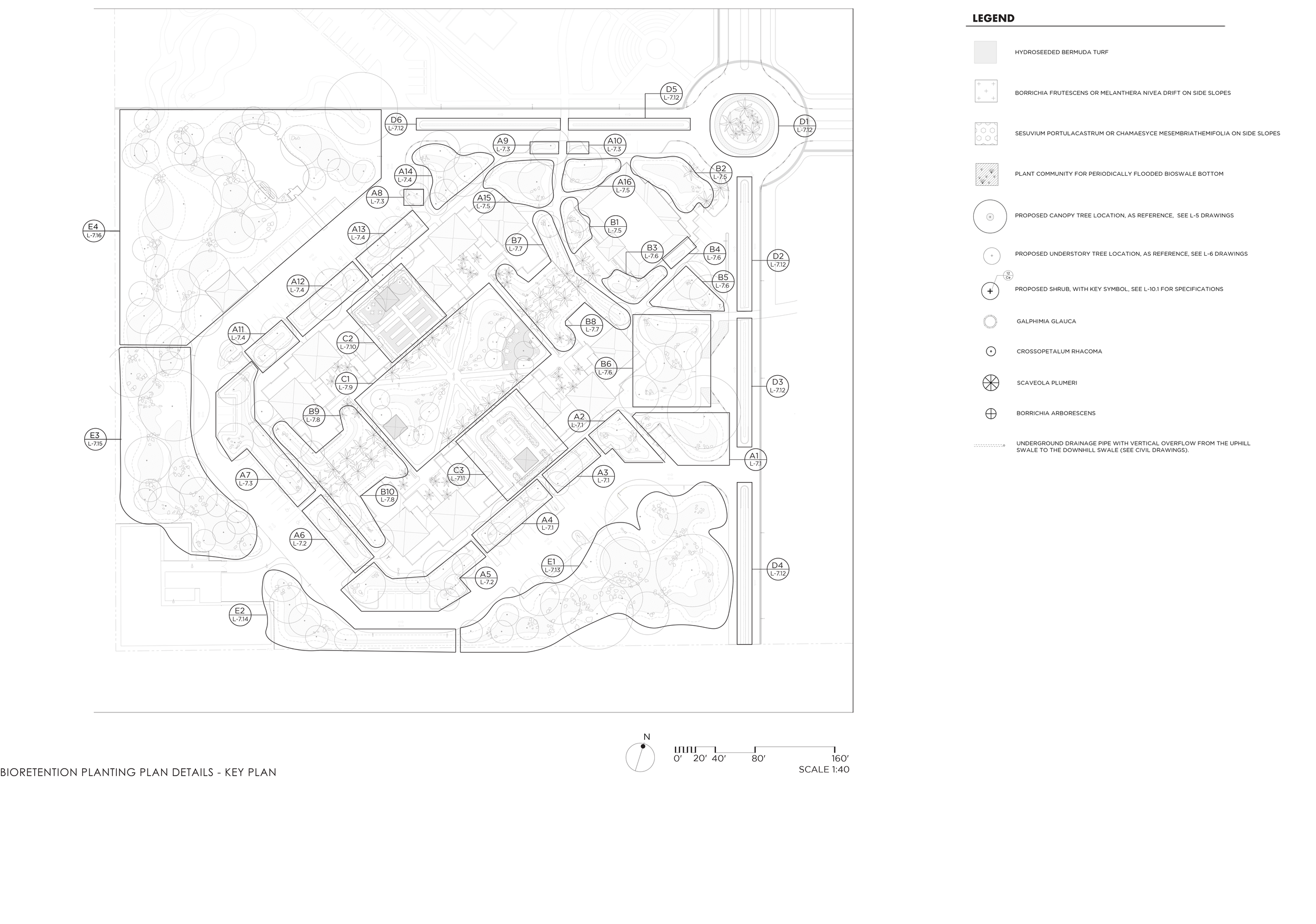
















PHASE ONE - STORMWATER BIORETENTION SECTION DETAILS

