SPRING BAY
ST. THOMAS, U.S. VIRGIN ISLANDS
PROJECT STATUS | BUILT
PROJECT BACKGROUND
This hardscape and landscape project included construction administration for a secluded 60-acre waterfront estate at Spring Bay, comprising a main villa, two guest cottages, and a gatehouse. The villa expansion was designed by Scott Natvig of SAND, Los Angeles.
Over the course of four years, our work included redesigning and reconstructing the vehicular roads with stone paving and permeable concrete, creating a new arrival terrace, and introducing planters, terraces, and steps that connect the villa to the water and dock. Additional features included retrofitting two historic rum vessels into a water fountain and designing a natural pool integrated with the swimming pool (design only, not built). Plantings were procured and installed by our landscape crew, and we provided maintenance services for an additional five years.
The main house, visible from the dock during remodeling, was planned to expand to approximately 10,230 square feet of living space with five bedroom suites. Construction was already underway at the time of our hiring.
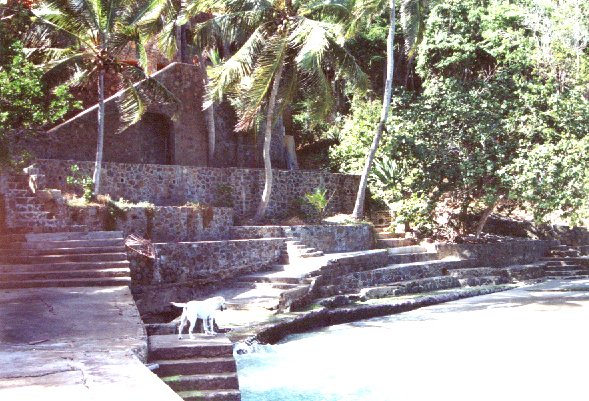
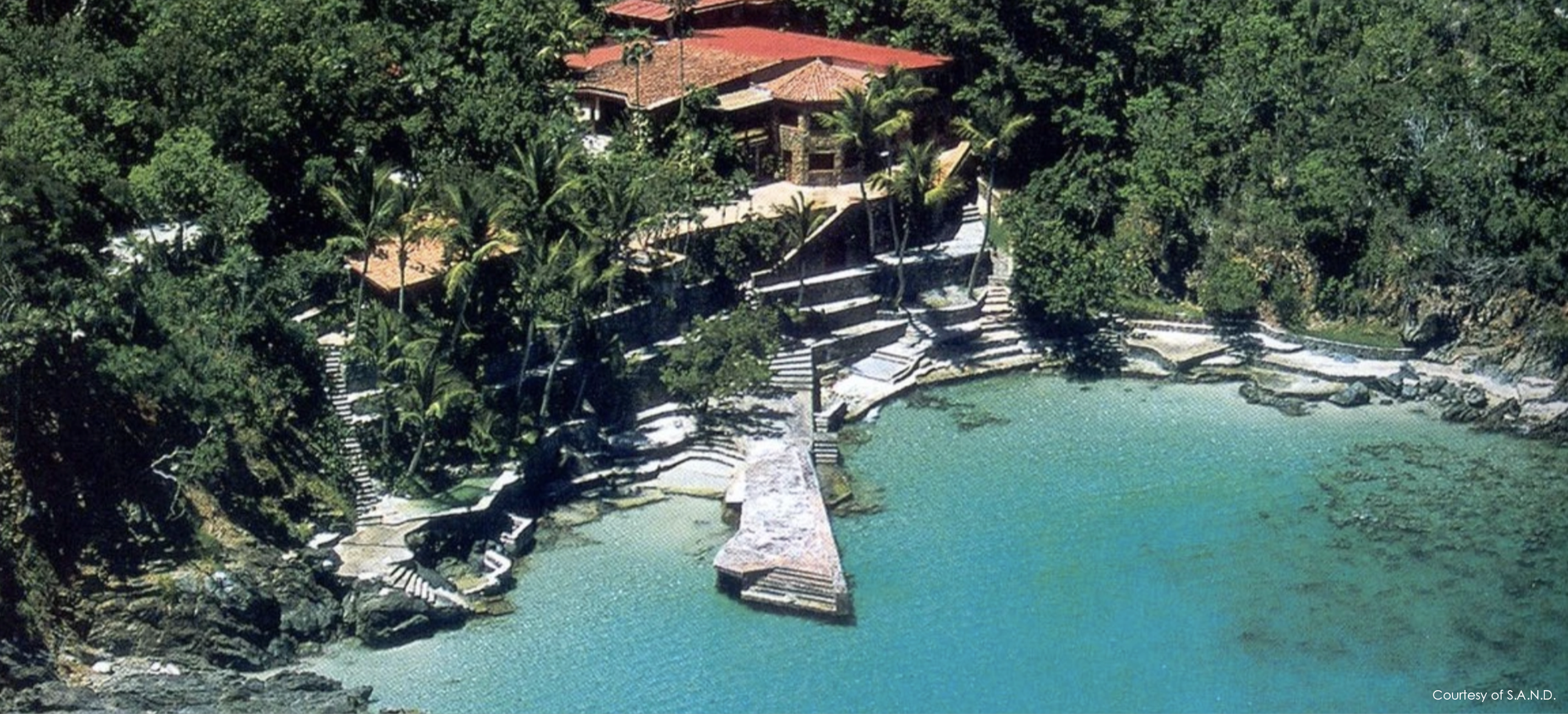

Archival images show the ocean and dock area before the remodel, when we first met the previous owner. The original house had a certain charm, with steps carved into the cliff and a more serendipitous West Indian “aggregation” of parts. The new owners, however, sought easier access to the house and waterfront, new roofs and cisterns, air conditioning, and customized interior and exterior spaces tailored to their lifestyle.
The property spans two bays, including the northern portion of Sunsi Bay. On the northeast slopes, conditions support the growth of lush woodlands dominated by Coccothrinax alta—a tall, slender palm endemic to St. Thomas and St. John. Exceptionally hurricane-resistant due to its flexible trunk, this rare species thrives even on cliffs near ocean spray, though it grows very slowly. The full expanse of this woodland can also be seen in our Sunsi Bay Residence project.
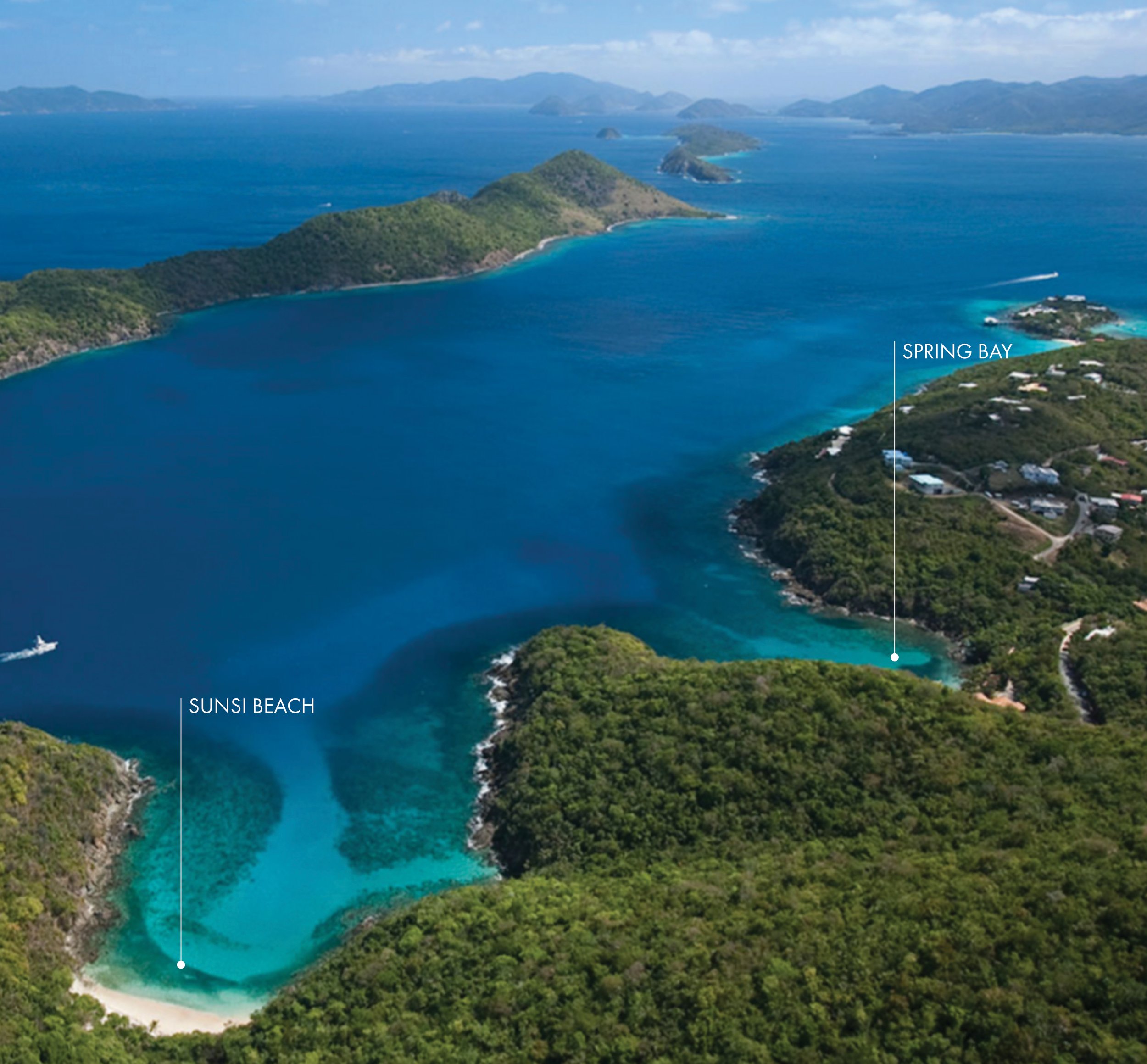


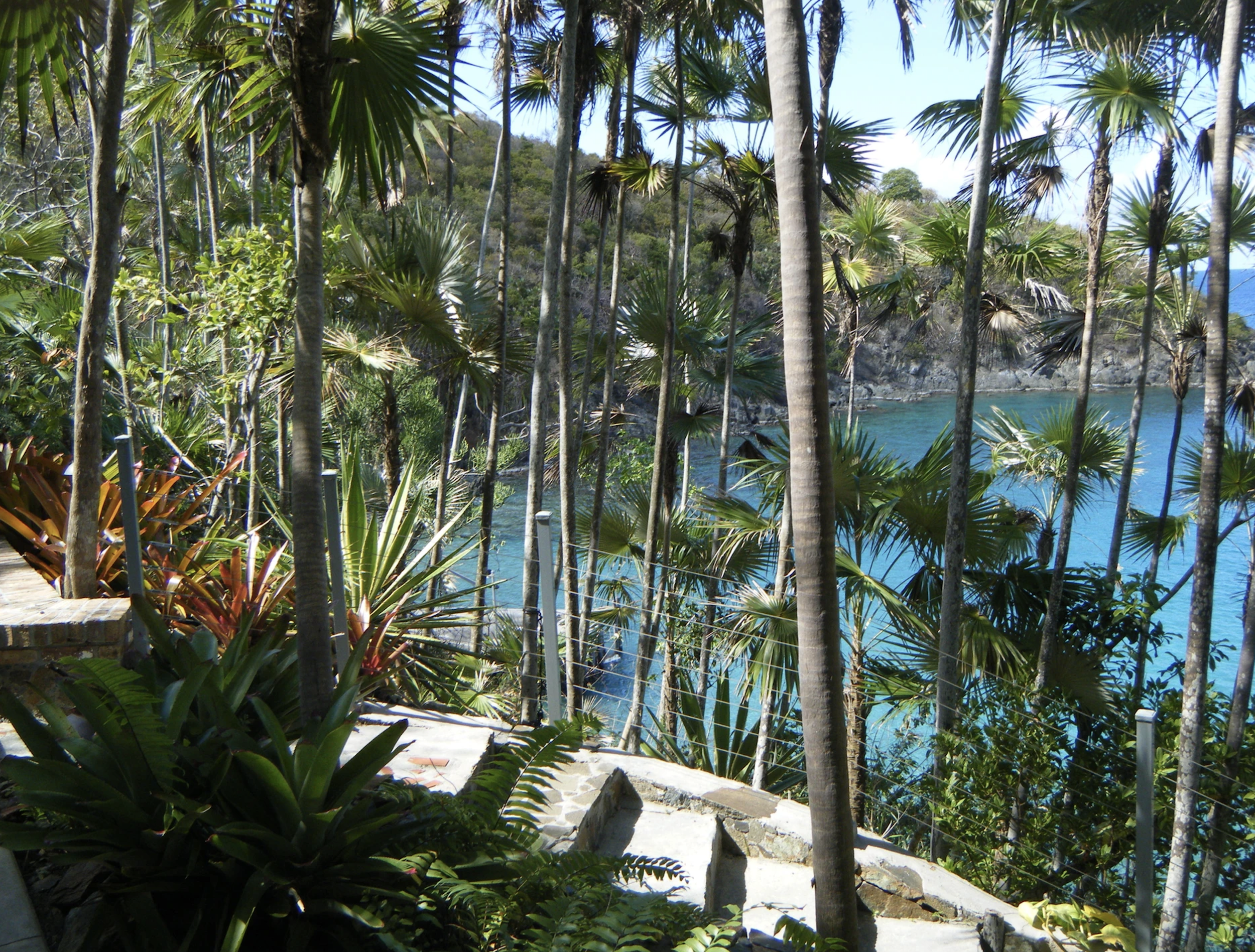
STONE DRIVE
The new owners sought to widen all roads on the property, replacing the narrow open concrete channel that once carried stormwater. The arrival turnaround, shown under construction, features epoxy-coated steel reinforcement and a custom medallion marking the estate’s location within the Virgin Islands.
To reduce the visual impact of the expanded road, we proposed edge bands of concrete with integral color additives. With saw cutting, these bands recall the texture of sandstone or brick, creating a more refined finish. For stone paving, we advanced the native method—typically large joints of hard local stone—by blending gray-blue quarry stone with the warmer brown-gold tones found on site. Steel-brushed joints were introduced to cast subtle shadow lines, giving the stonework the patina of time and the appearance of long-established history.

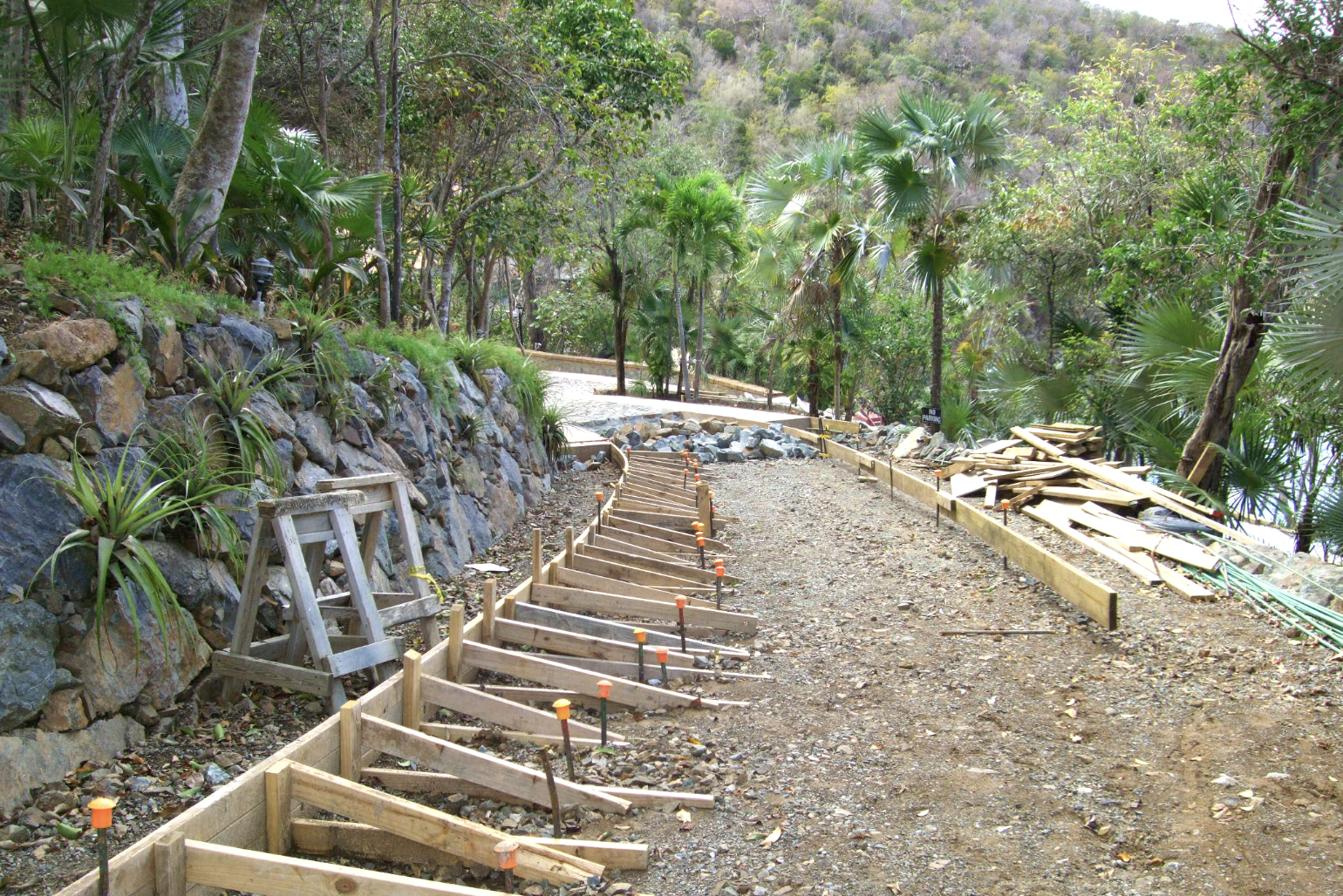

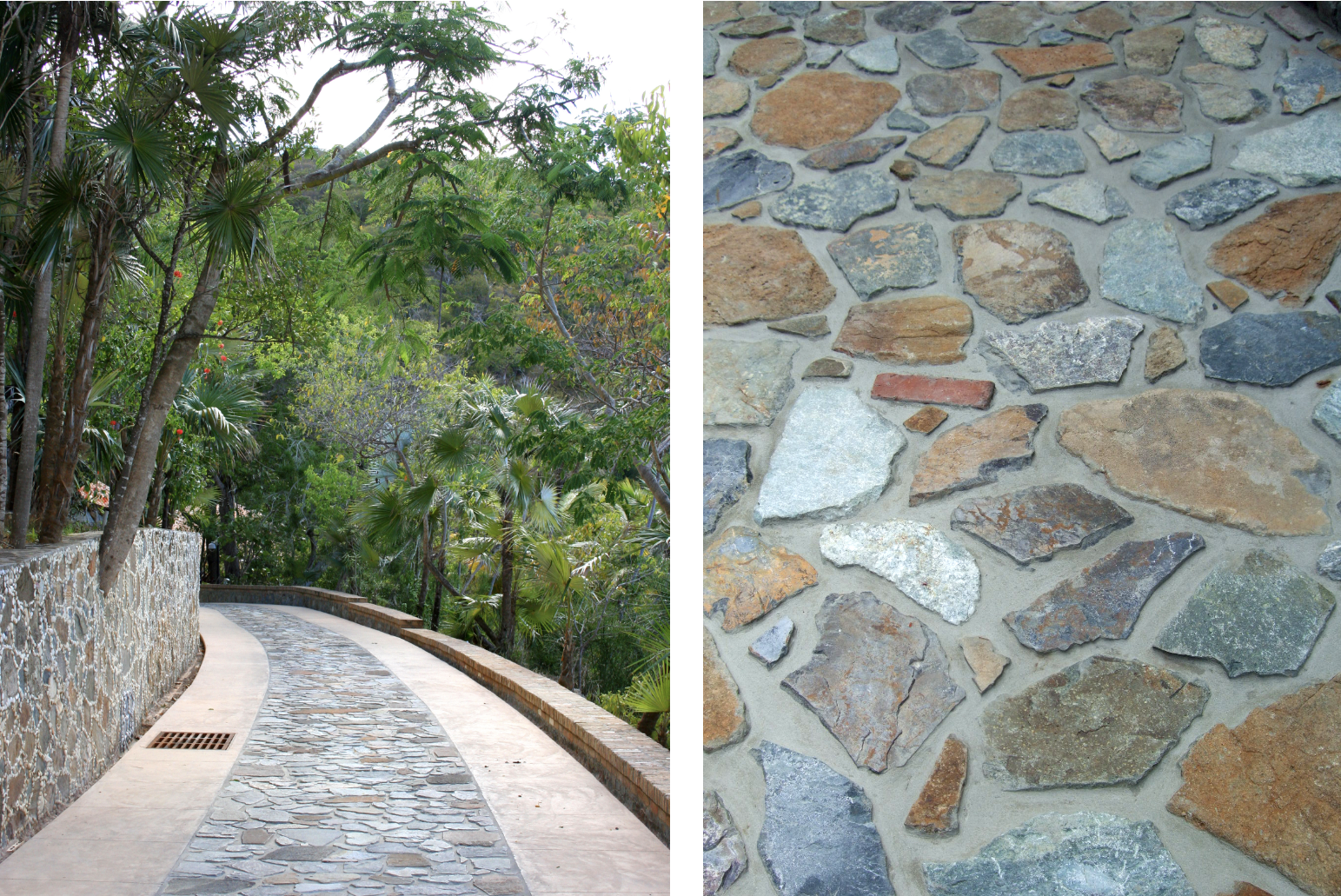

Our preliminary concept sketch proposed defining parking areas by changing the mortar joints to grass-and-sand joints—an approach that was ultimately adopted. A second option (shown in the following slide) suggested marking parking areas with river cobbles set in the joints between a fan-shaped concrete band.
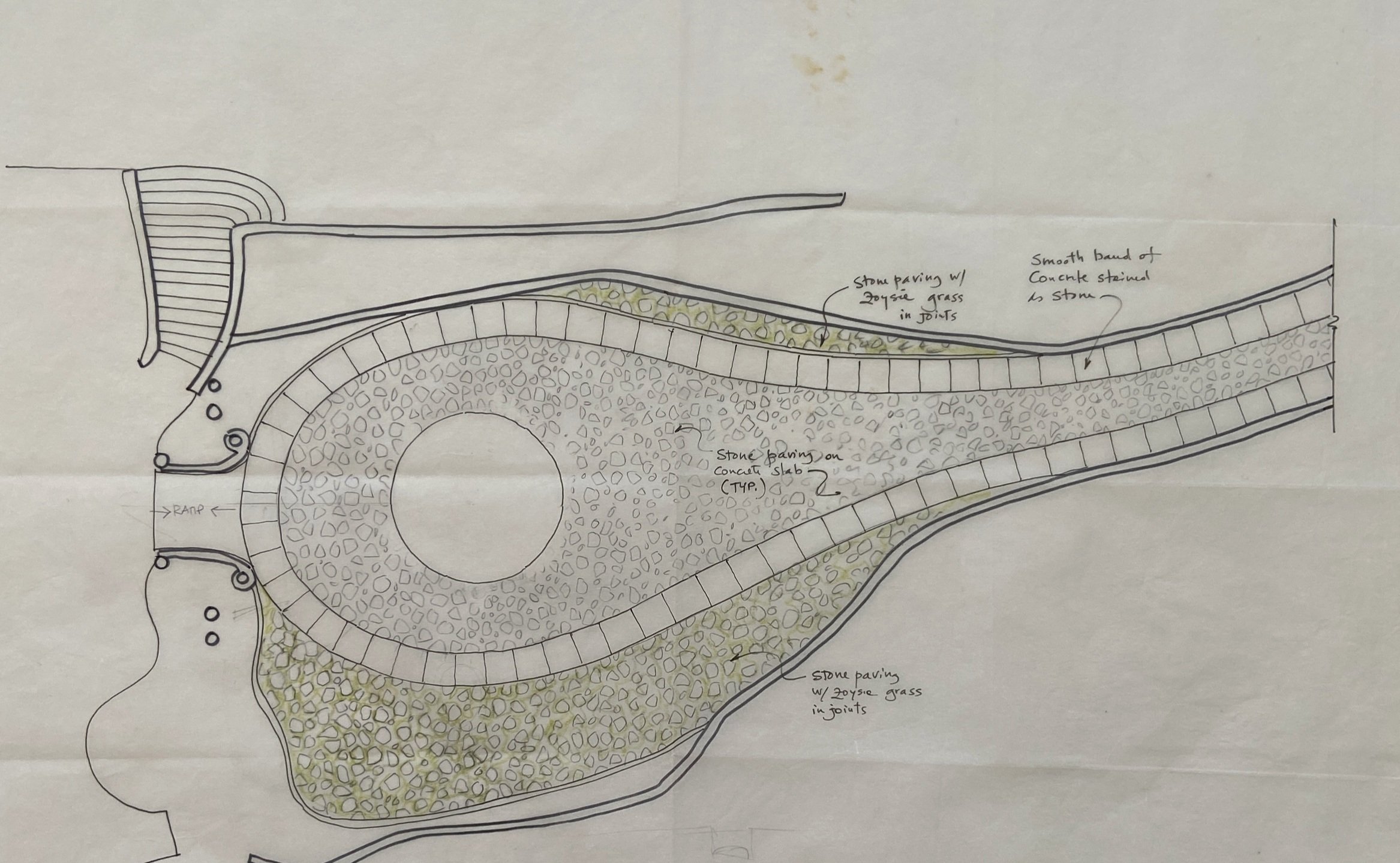
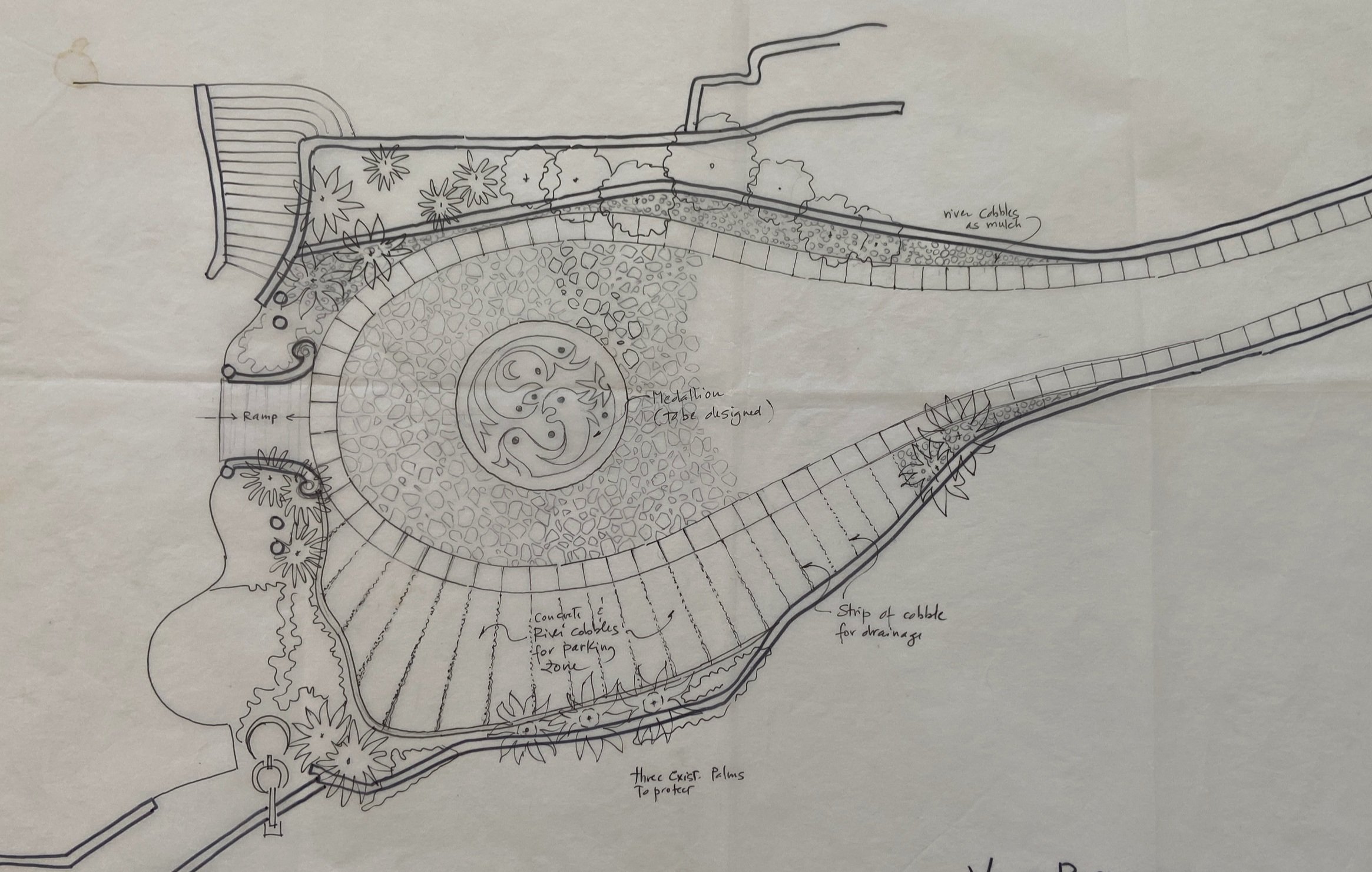
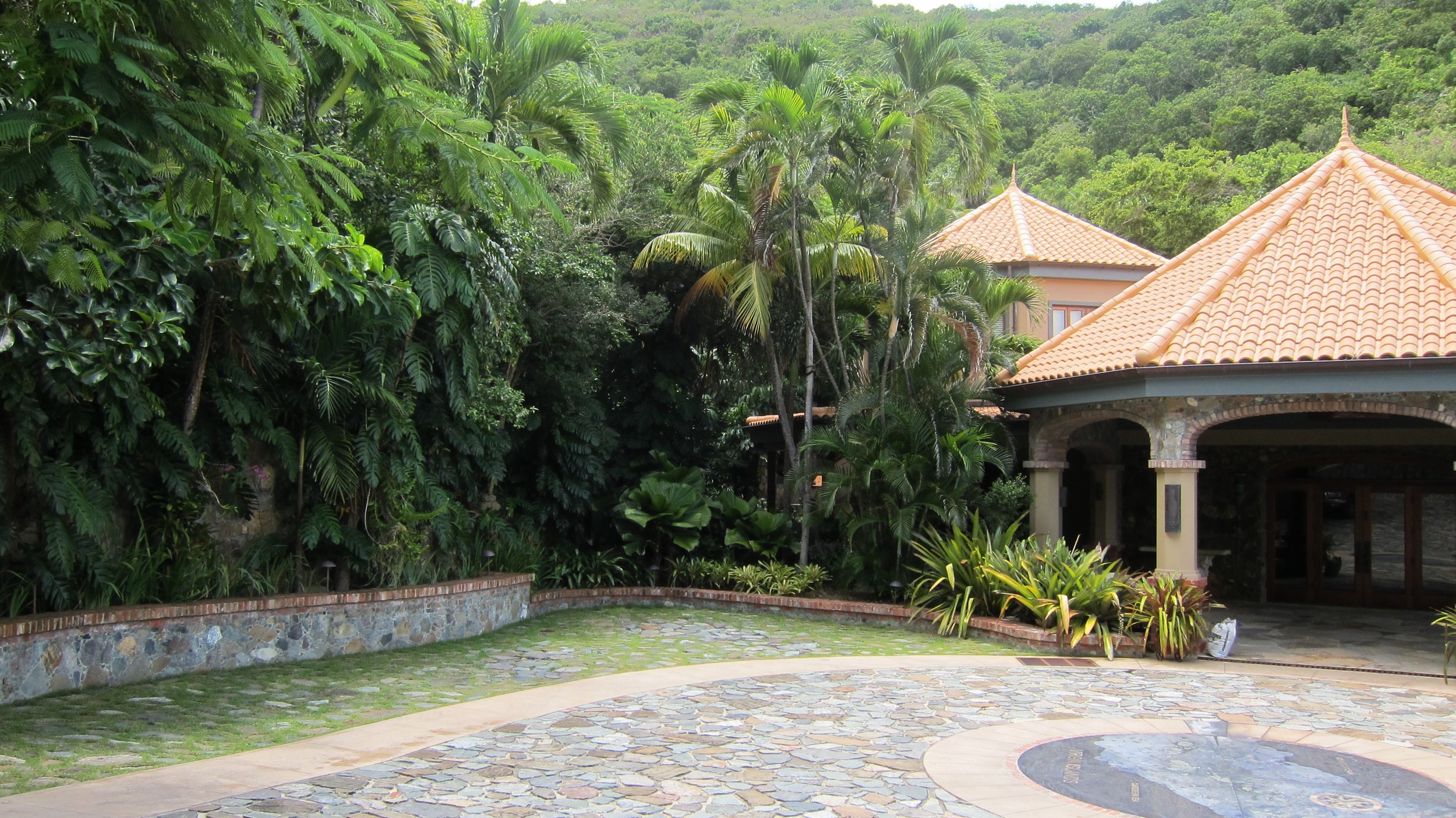

Pervious Concrete Paving
We proposed paving all service and woodland roads on the estate with pervious concrete—a first for the island. This allowed golf carts to move through the existing woodland while replacing the old gravel roads, maintaining full permeability for stormwater filtration.
Native trees and palms lining the new roads were integrated into the pervious paving and into rebuilt dry-stone walls crafted in the island tradition. On the back terrace, the pervious concrete was extended to the porch as a temporary solution until construction of a new natural pool could begin.
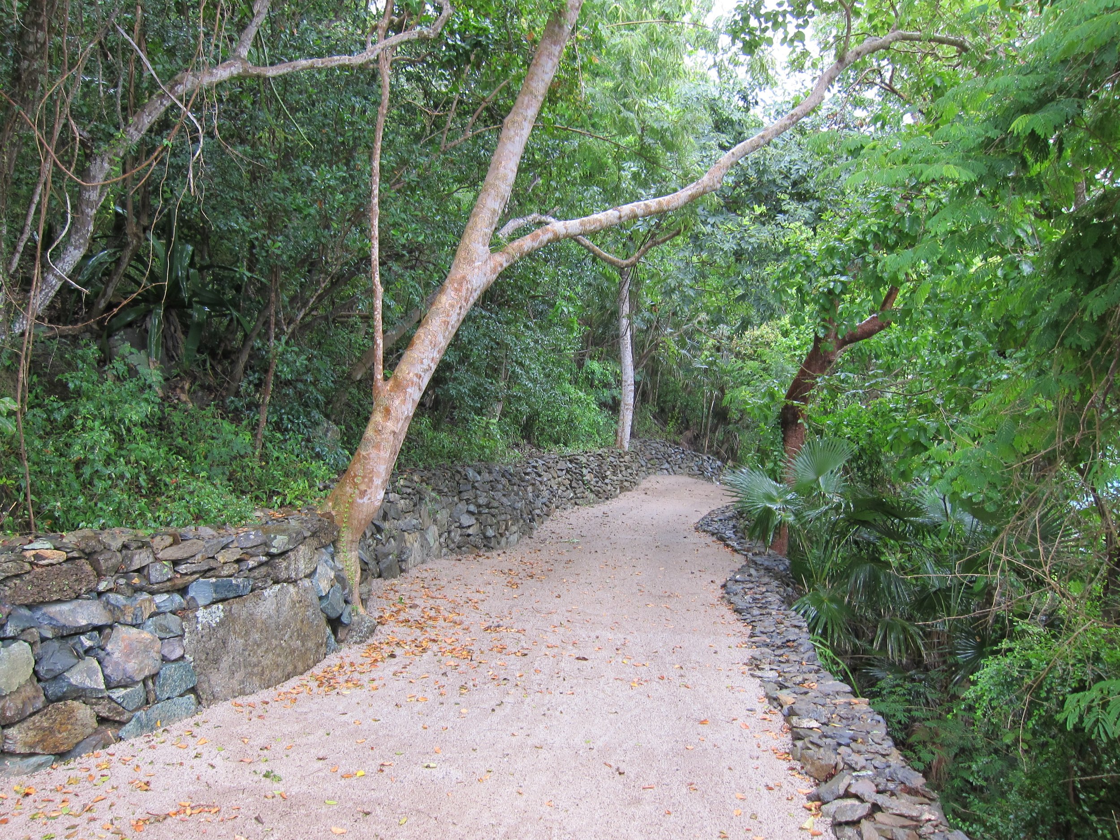
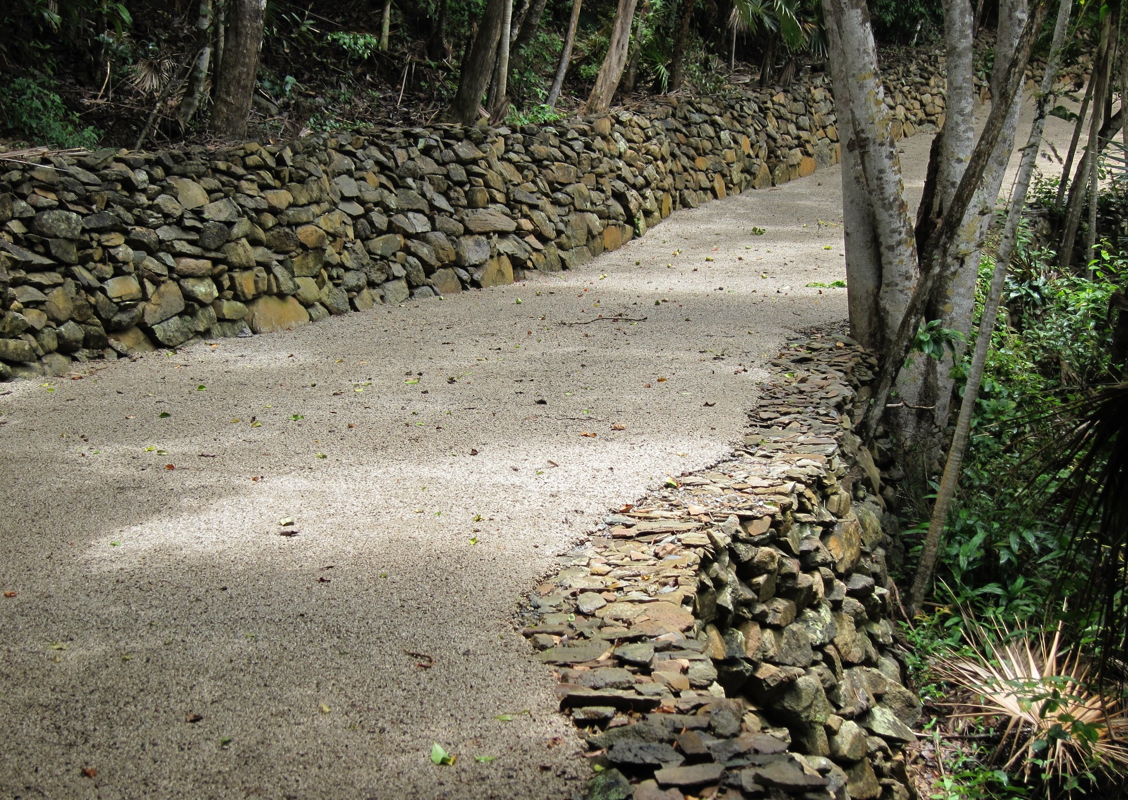

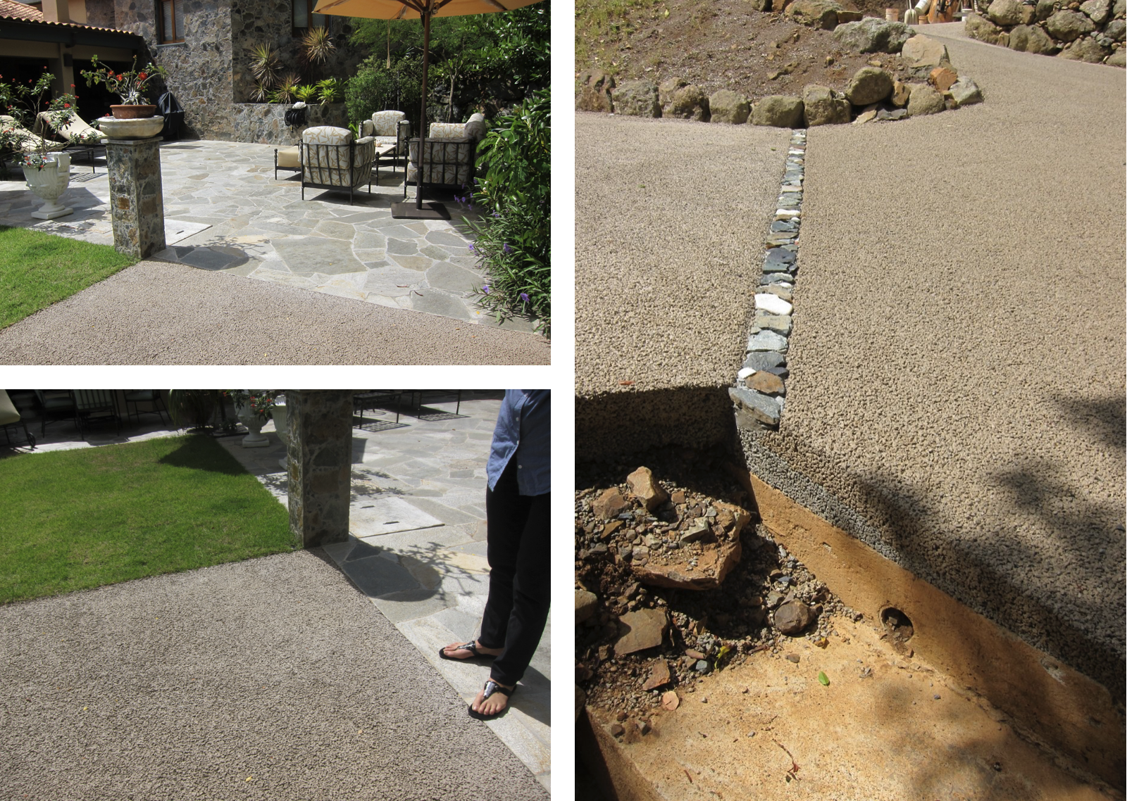
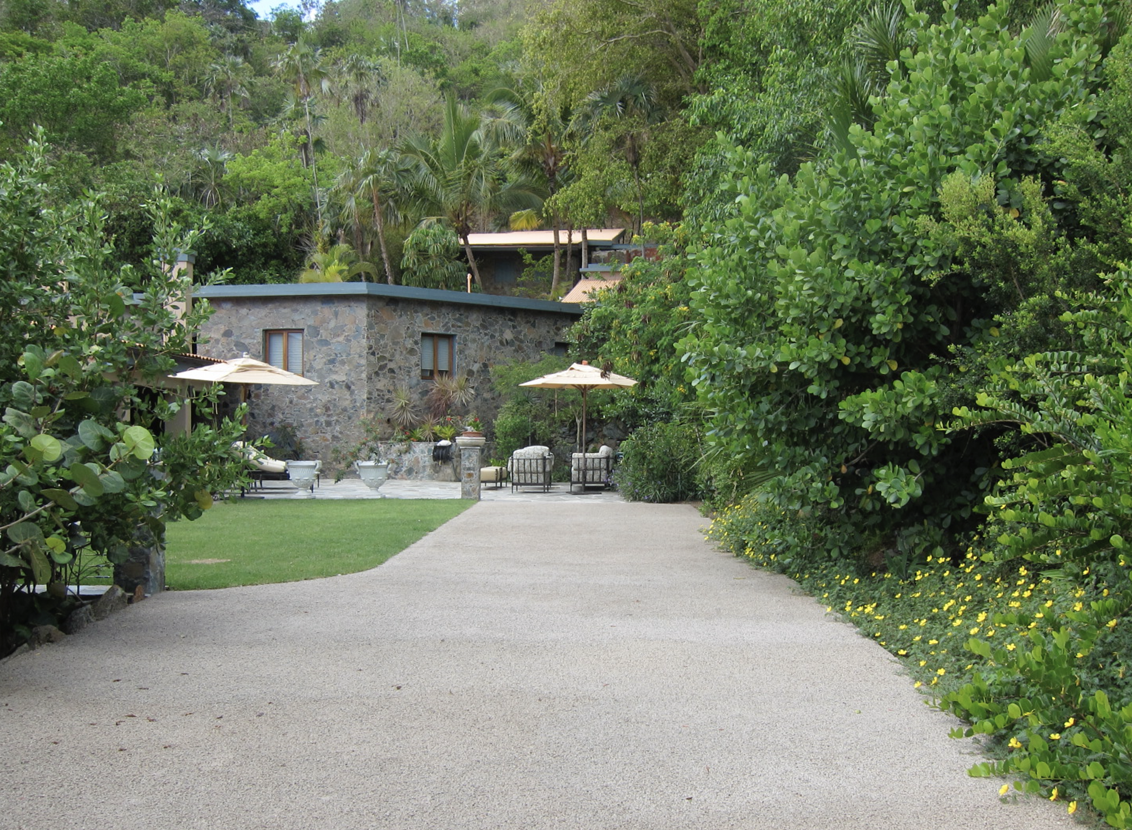
PLANTING PLAN DRAWINGS
Following completion of the hardscape construction documents for the road redesign, we prepared planting plans—kept at a schematic level since our team would also carry out the installation.




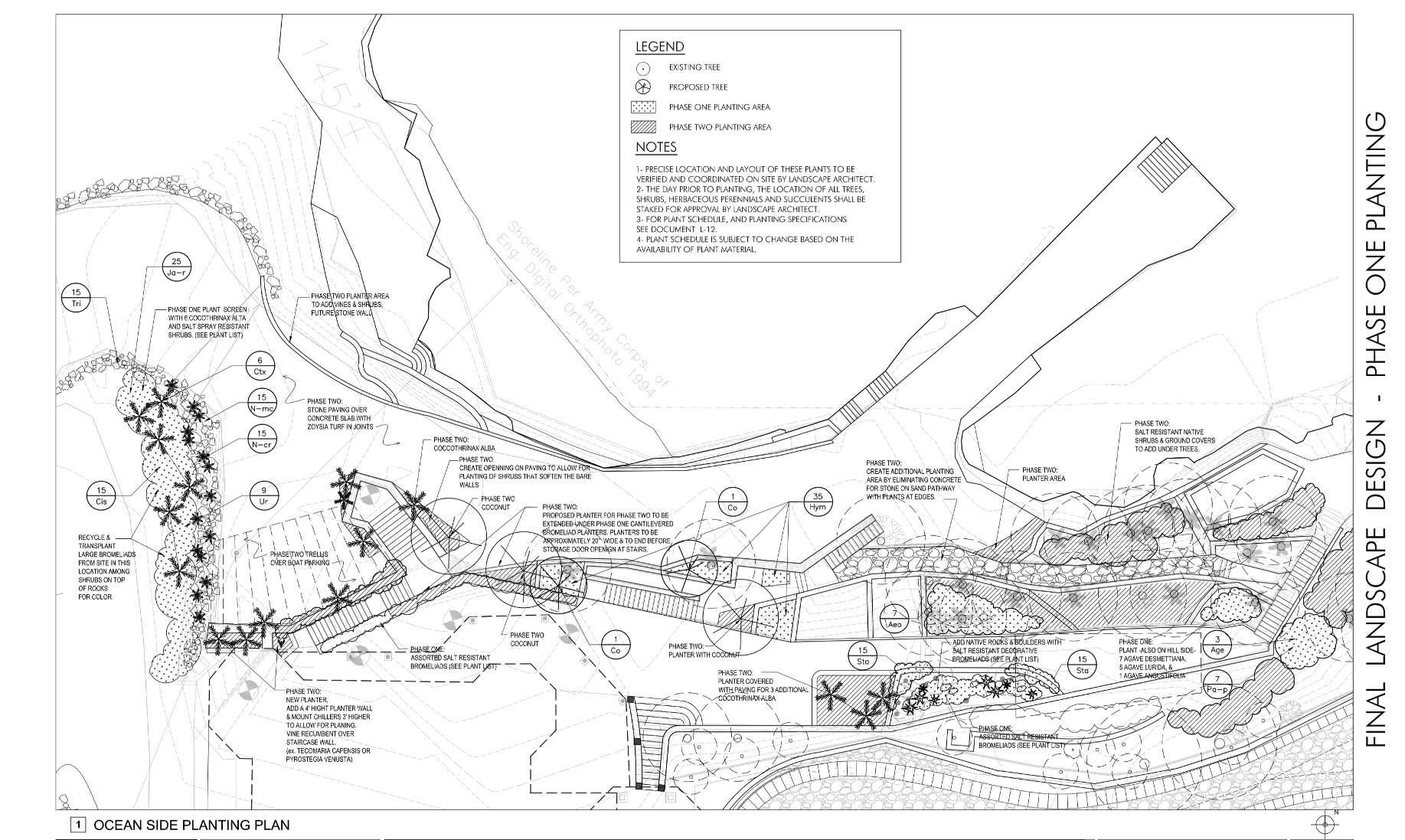


SHADED GARDEN
On the north side of the house, a rocky planter beneath the porch had resisted growth. We improved drainage and soils, then introduced a palette of shade-loving natives and ornamentals: anthuriums, licuala, calathea, epipremnum, wart ferns, orchids, and light-tolerant bromeliads. These were planted both among new rocks at ground level and mounted on tree trunks to create a layered, textured garden.
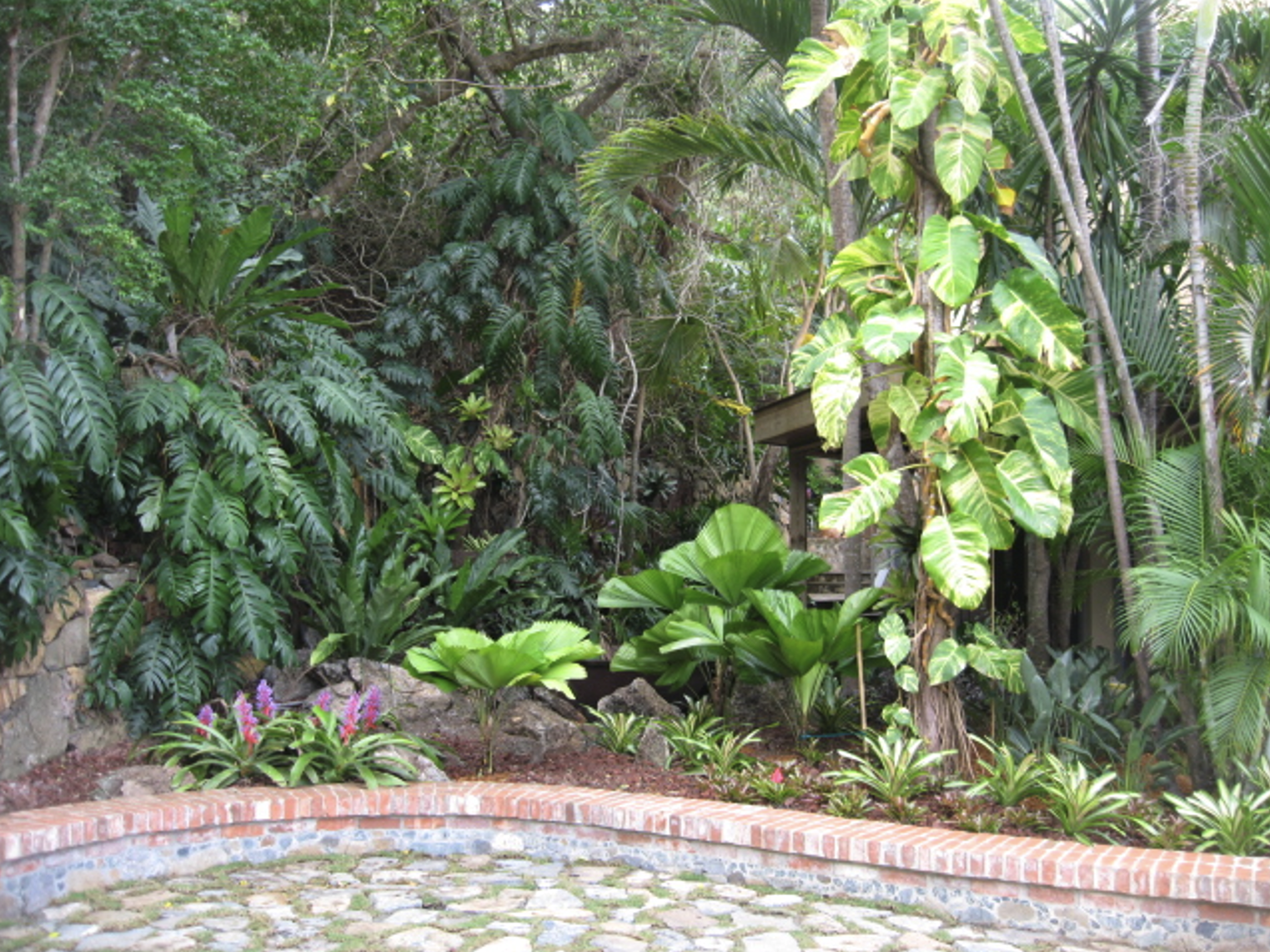


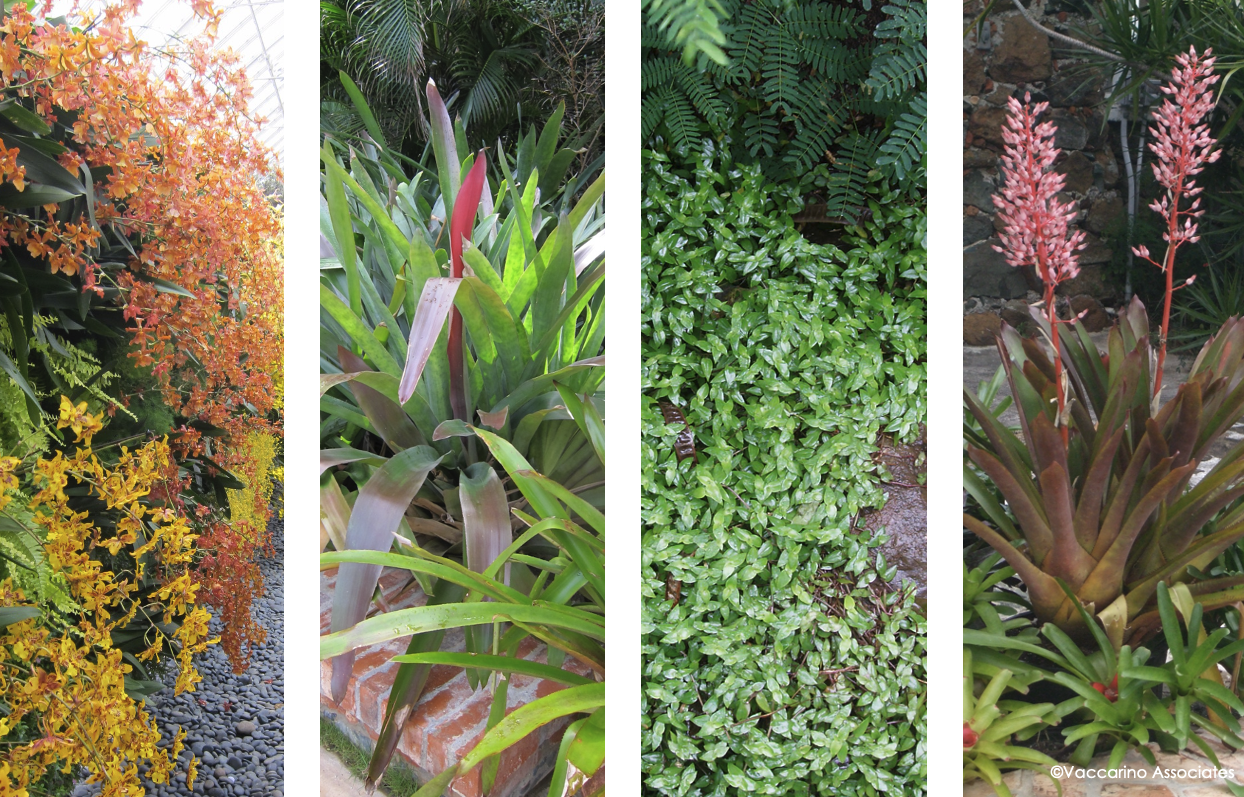

Two old iron gates found on site were repurposed into a structure for hanging small epiphytic bromeliads, becoming the support for clusters of Tillandsia species and a living display of texture and lightness.
THE WATER FEATURE
The owner had two rusting steel rum pots on site, relics of the island’s former sugar industry. We incorporated them into a stone-wall fountain, positioning the smaller vessel above the larger one and using its corroded indent as a scupper. While the drawings show two pots, a third, smaller vessel was later added to refine the design. The photos illustrate the fountain under construction with two pots (left) and the completed feature with all three.

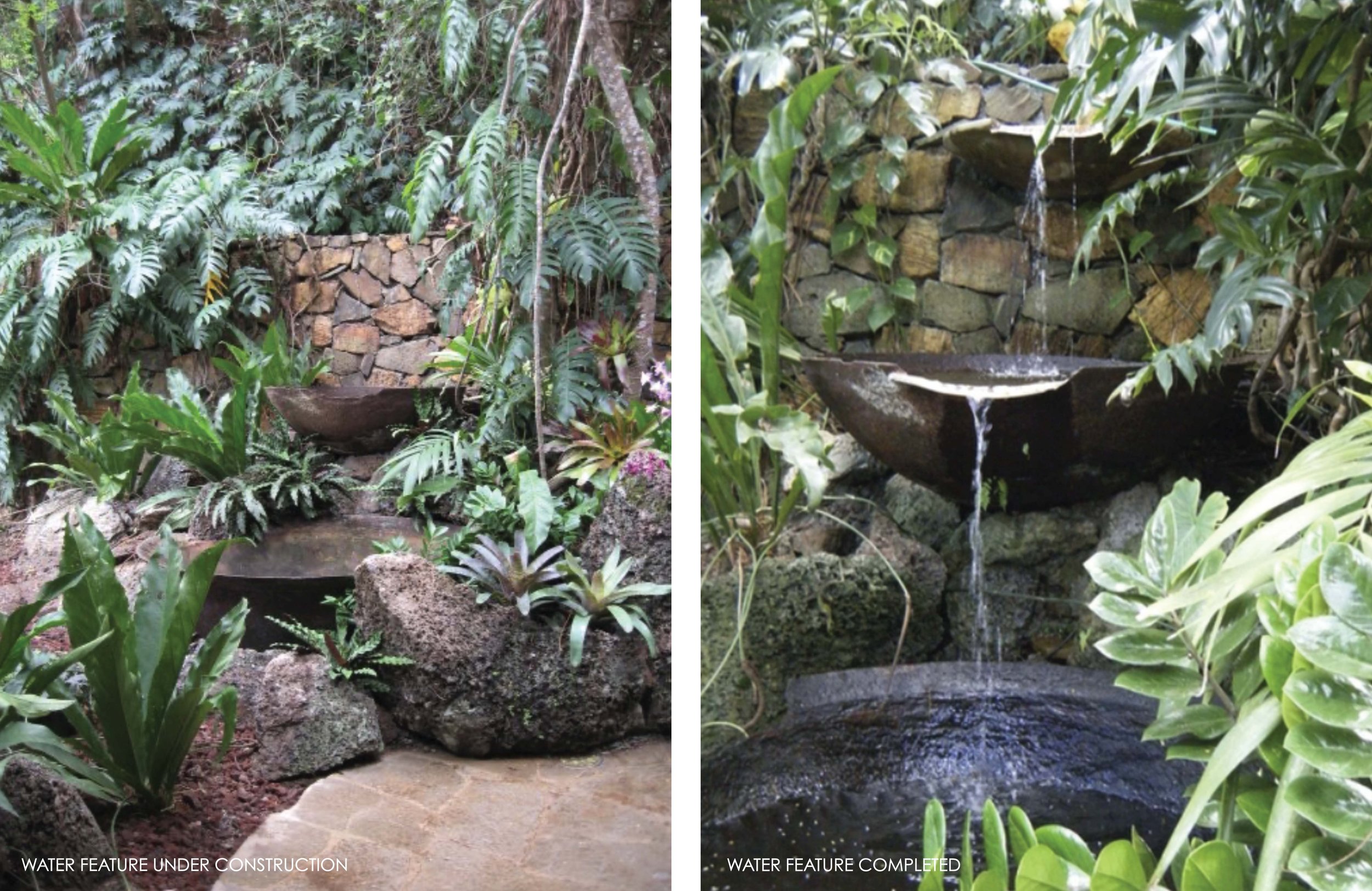
BROMELIAD RAIL
As part of the house remodel, the ocean terraces were expanded and the original rail removed. On the upper porch, new pillars with cable wires supported an overhang that felt visually unresolved. This prompted the idea of transforming the overhang into a planting feature.
In the lower area, as the bases for the upper porch columns were being built, we incorporated a linear planter along the outside of the proposed wood-and-steel railing. Planted with salt-tolerant bromeliads, it added both a protective barrier and a lush living edge for safety.
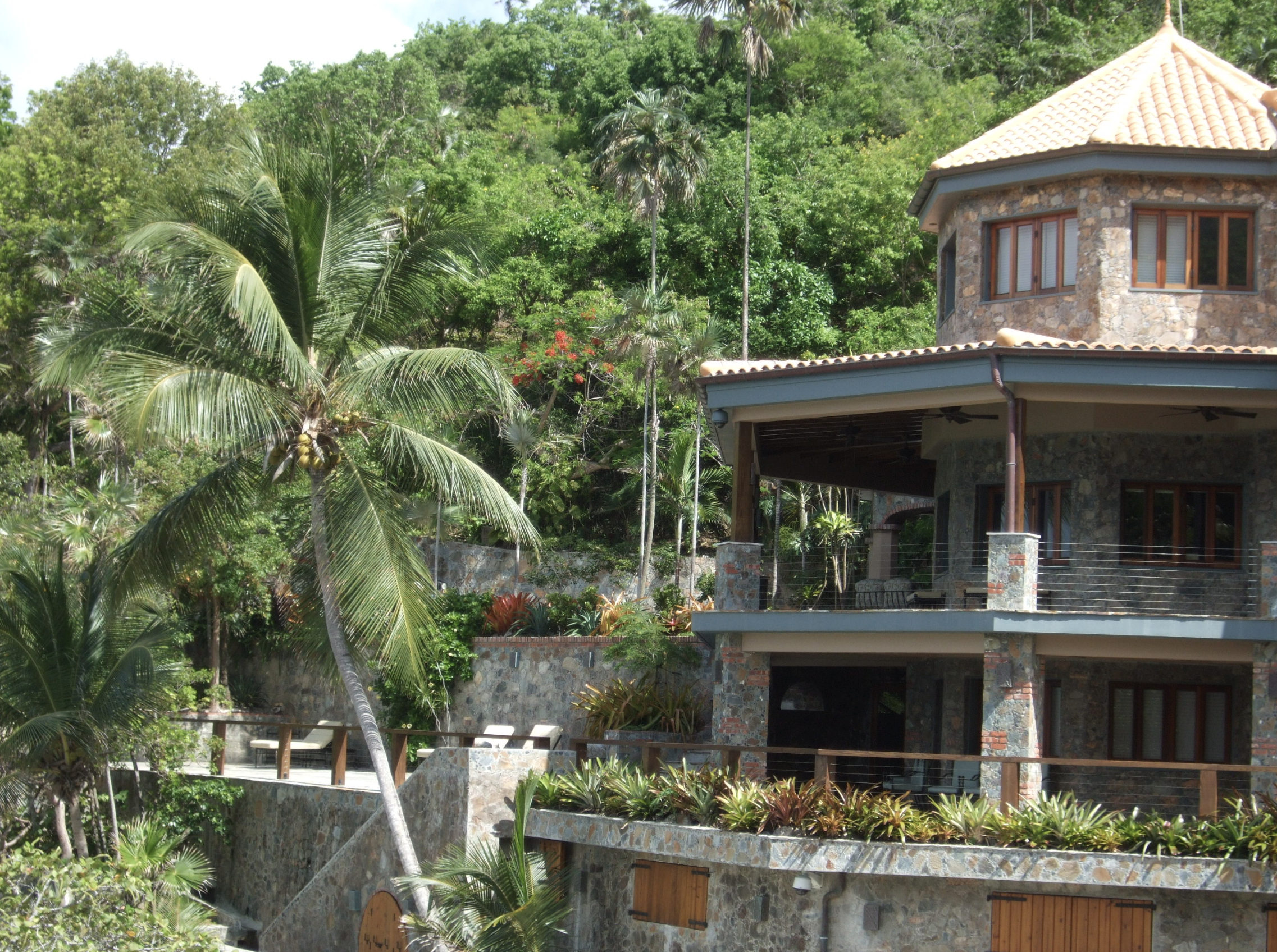


ROCKWALLS: BEFORE|AFTER
Smaller dry-stone walls across the property were originally left bare, functioning only as structural supports. We reimagined them as living walls by planting into crevices and bases with drought- and salt-tolerant species. Bromeliads, agaves, and other resilient plants now root the stonework in the landscape, bringing texture and seasonal interest while blending built forms into the natural setting.



TALL STONE WALL: BEFORE|AFTER
The tall retaining wall beside the terraces once stood as a stark mass of stone and mortar. By improving soils and drainage, and layering bromeliads, native shrubs, and vines, we softened its scale and transformed it into a lush vertical edge. The wall became not just a boundary but a vibrant backdrop, tying the terraces seamlessly to the surrounding woodland.
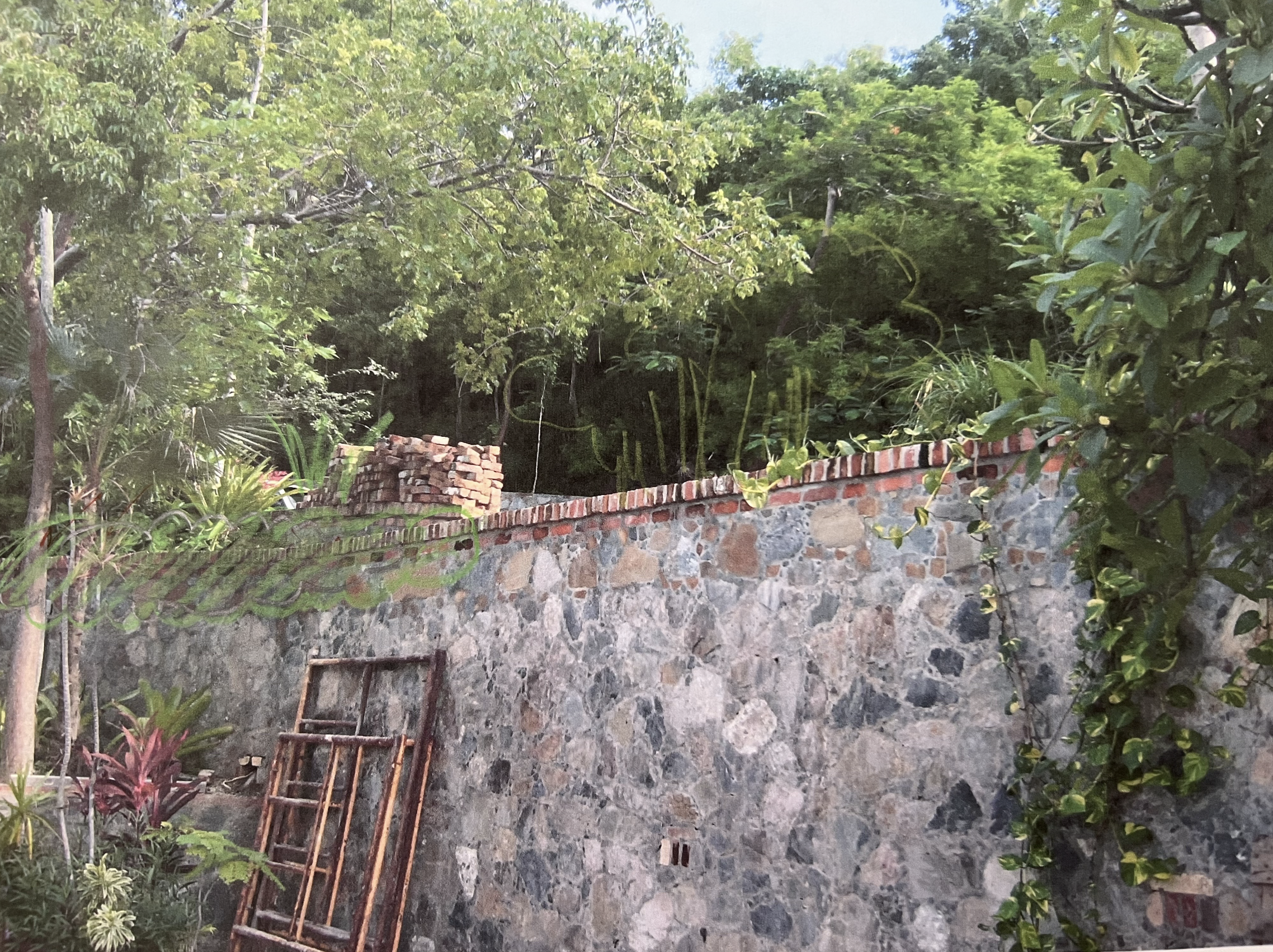
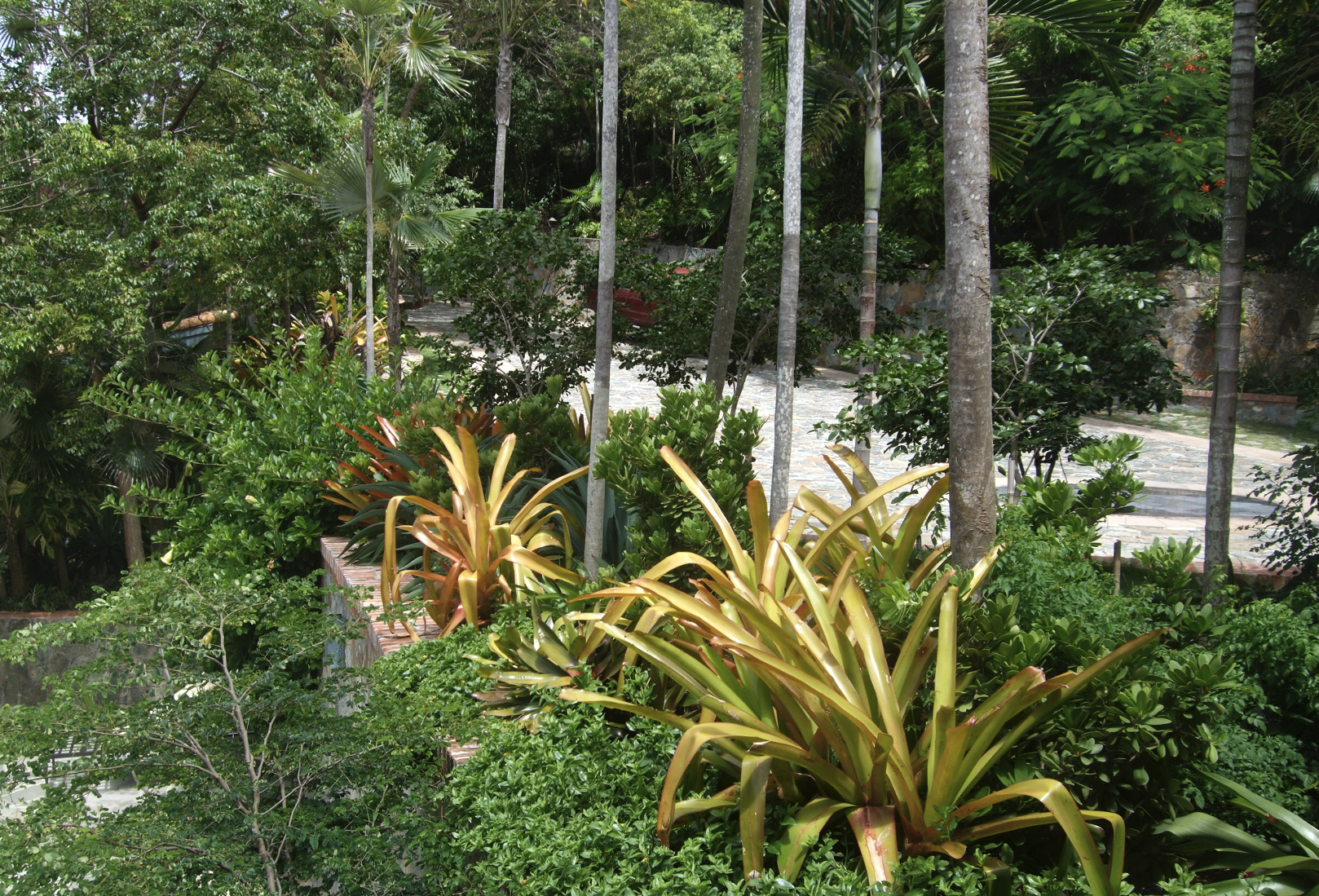

THE NATURAL POOL
In a narrow, curving switchback road leading to the backyard, we proposed a natural pool filtration system: a water garden integrated with the swimming pool to purify the water through plants rather than with salt or chlorine.
Inspirational images from Vargem Grande, Roberto Burle Marx
AFTERWARDS
The transformation of Spring Bay unfolds as a dialogue between tradition and innovation. Roads and terraces were reimagined with permeable paving and crafted stonework, balancing durability with the texture of history. Relics of the island’s past—rum vessels and iron gates—found new life as fountains and living displays, while bromeliads, native palms, and woodland plantings gradually bound the estate to its coastal slopes. What began as an expansion became a process of weaving memory, ecology, and design into a landscape that feels both contemporary and timeless.












