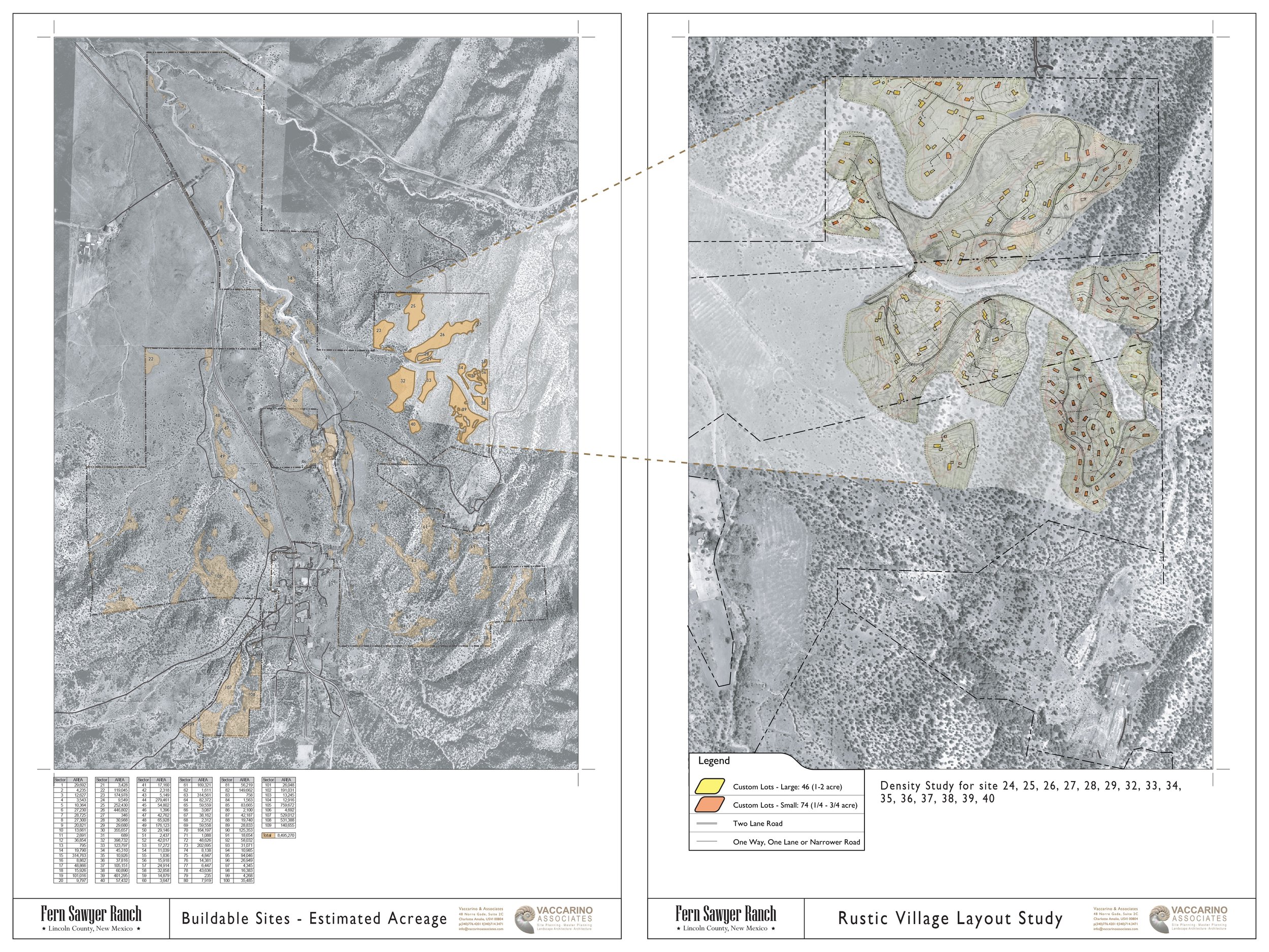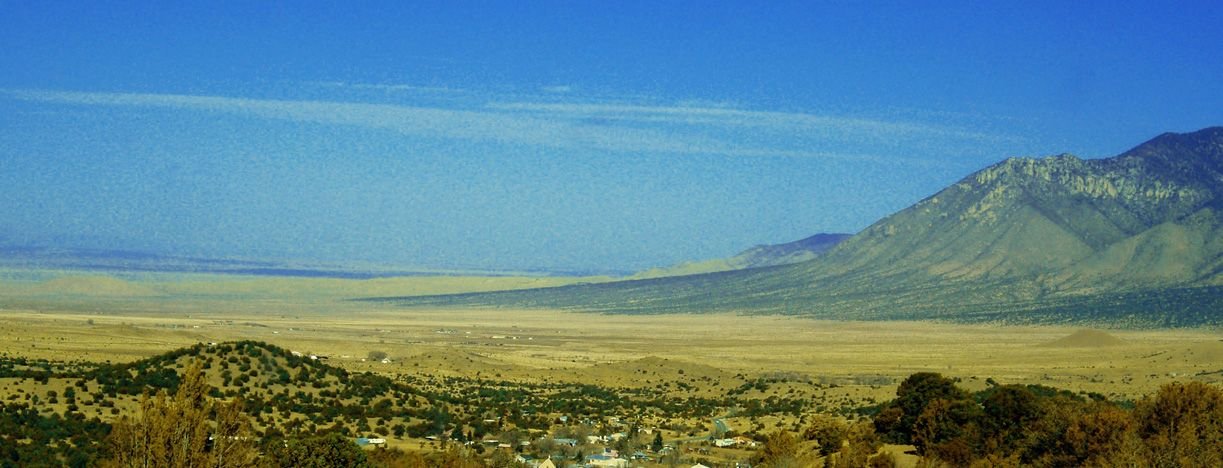SAWYER RANCH
NOGAL, NEW MEXICO, U.S.A.
PROJECT STATUS | COMPLETED
PROJECT BACKGROUND
The setting, Nogal, New Mexico, is a sleeping village in Lincoln County, nestled in the northern foothills of the Sacramento Mountains, abutting the northern edge of the Lincoln National Forest, near the ski resort and recreation area of Ruidoso. Gold was discovered here in 1879. Sawyer Ranch is a 1,460-acre property that surrounds the Nogal homesteads on all sides. Many archaeological sites found here mark the presence of important American Indian settlements and artifacts.
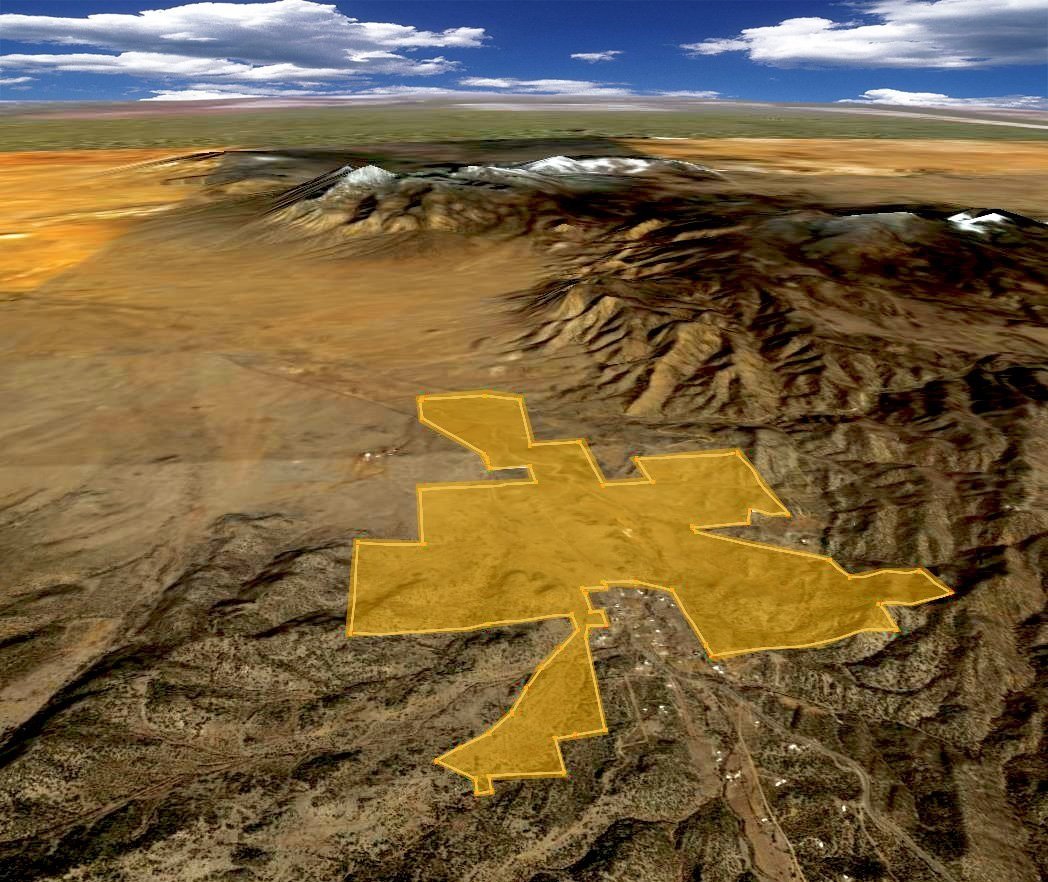
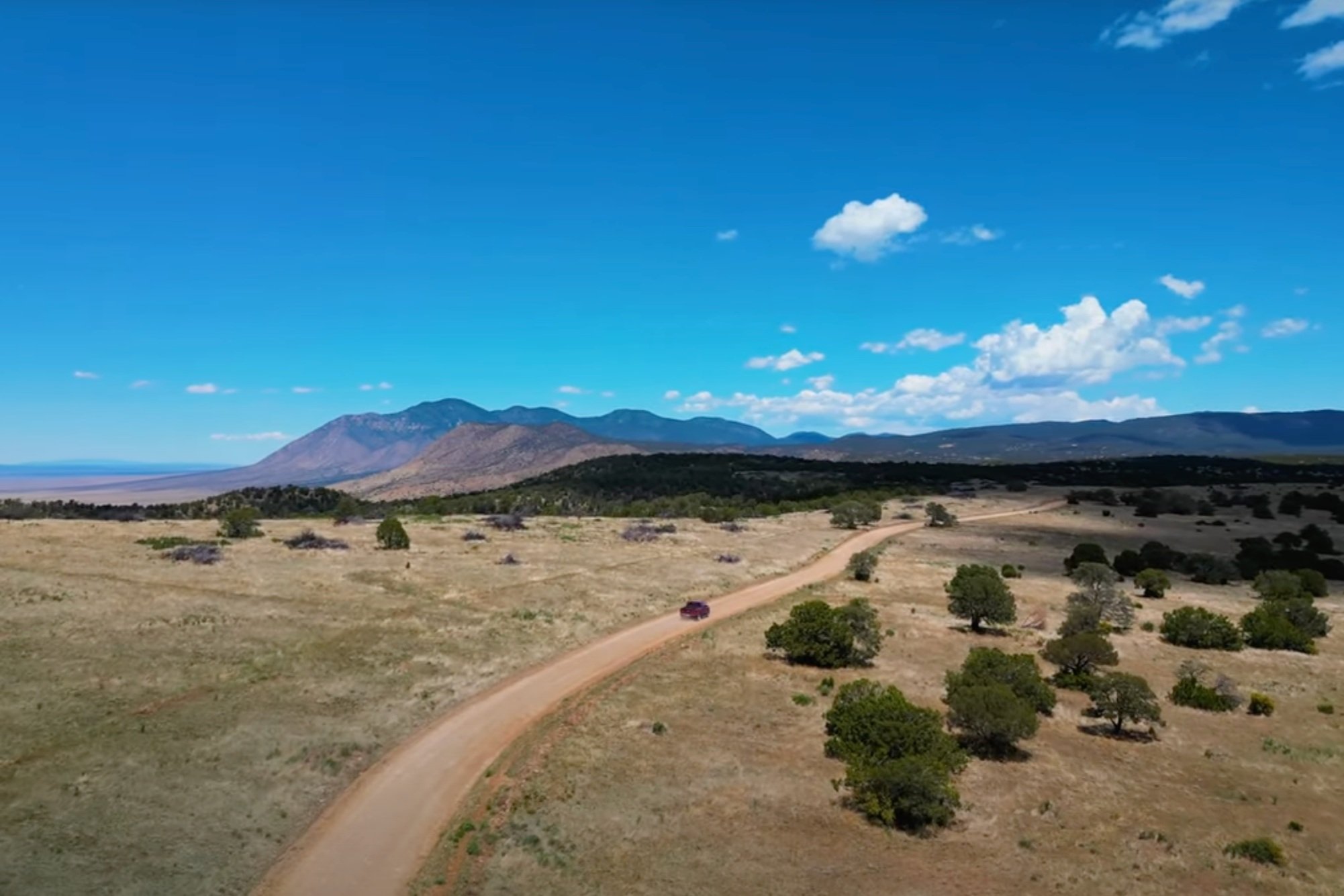


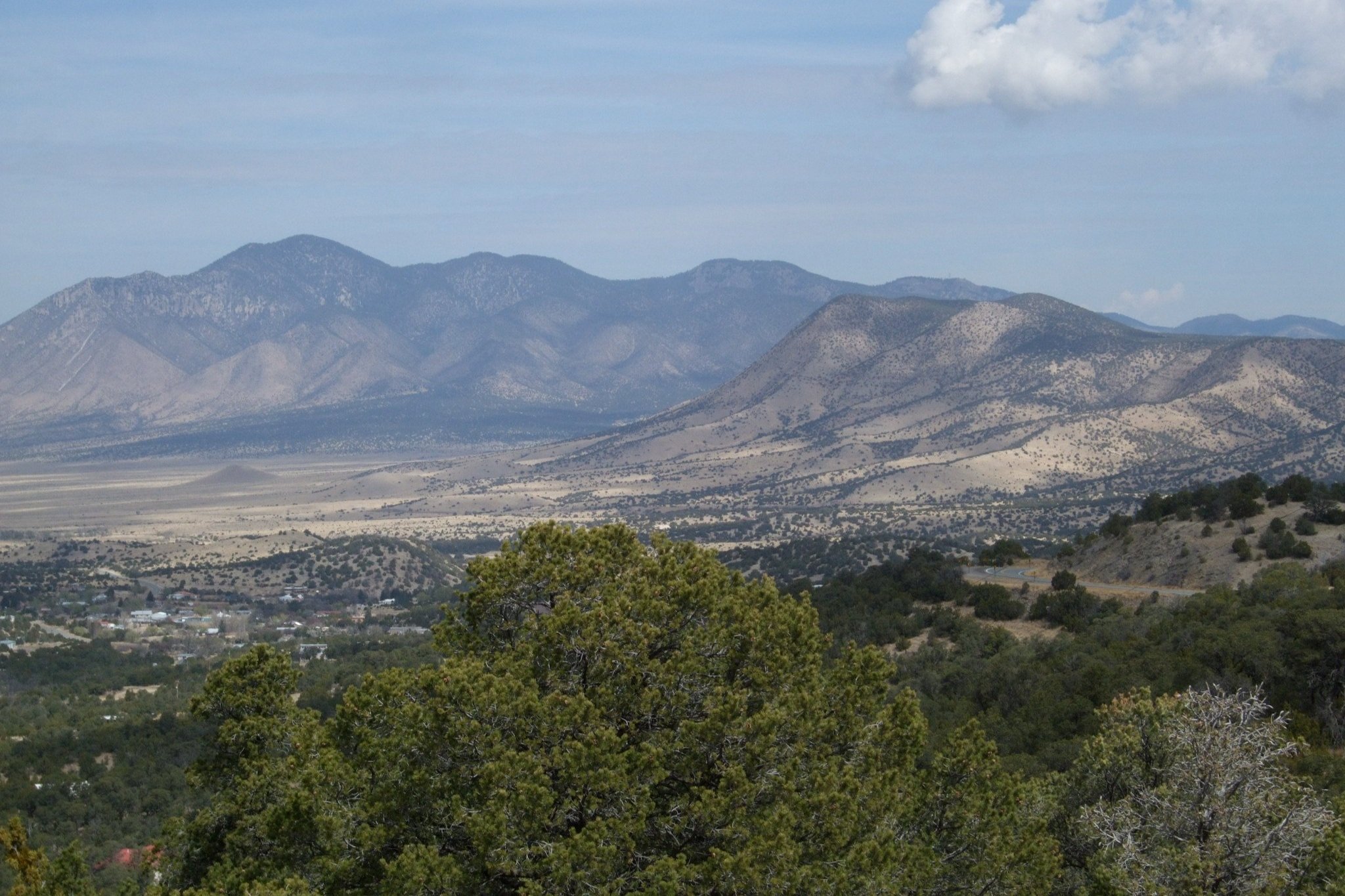






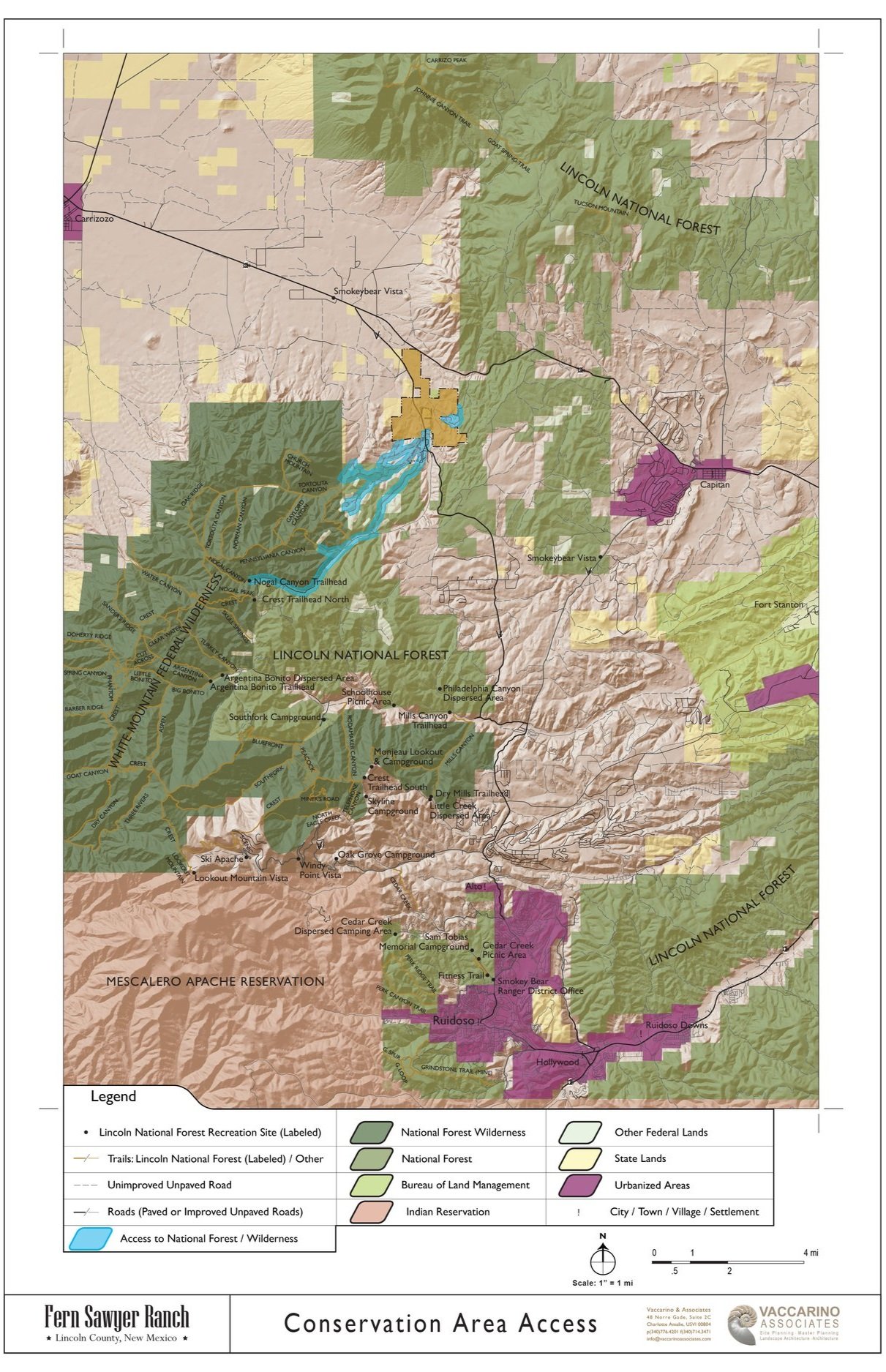

We prepared programming, site planning, town planning, building typology, and preliminary design for a mixed-use master-planned community with equestrian amenities. The site is nestled in a stunning valley surrounded by gorgeous mountains and national forests and was formerly the ranch owned by the legendary Fern Sawyer, a National Cowboy & Cowgirl Hall of Fame inductee and New Mexico icon.
The heirs of Fern Sawyer were afraid to subdivide this beautiful land into 10-20 acre lots for individual sale, the only type of subdivision ordinance available to them. The spirit of place, the memories of ancestors, the abundant American Indian archaeological sites, the wildlife, biodiversity, and the connection they felt to the land, made them receive our recommendations positively to preserve large tracts as nature preserves, horse riding areas, and recreation.
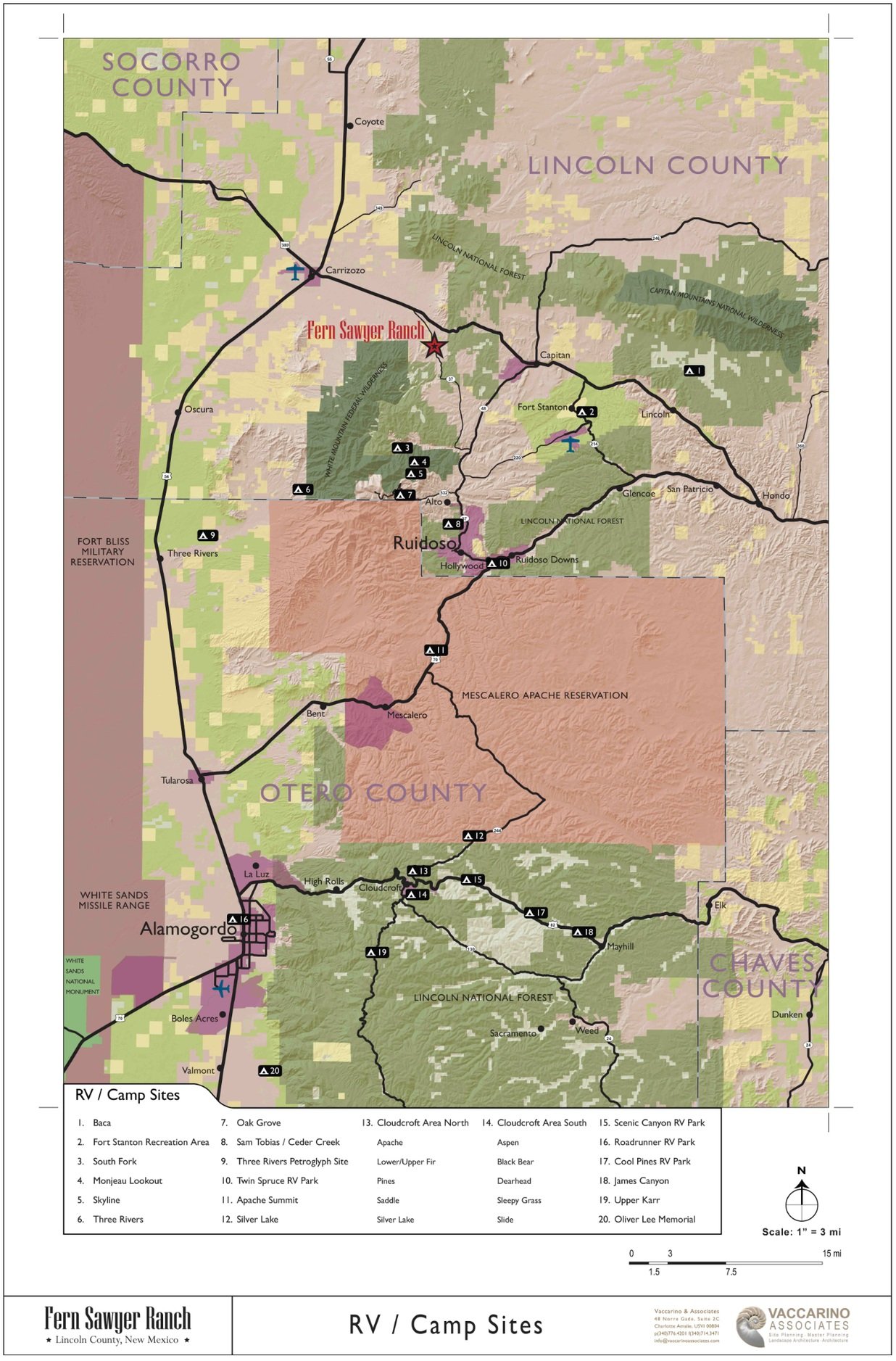

SIEVE ANALYSIS
We used our ecological planning method to find, inventory, and map the existing natural and cultural features that needed protection. These included Land Cover, Hydrology, Wildlife Corridors, Slope Aspect, Steep Slopes, Soils, Archaeological Sites, Exposed Peaks, and Hilltops. Scenic Values were determined by mapping all public viewshed areas visible from Route 37 and Route 380: the areas not visible from public roads because hidden behind landforms could qualify for building homes, if no other important constraints were present.





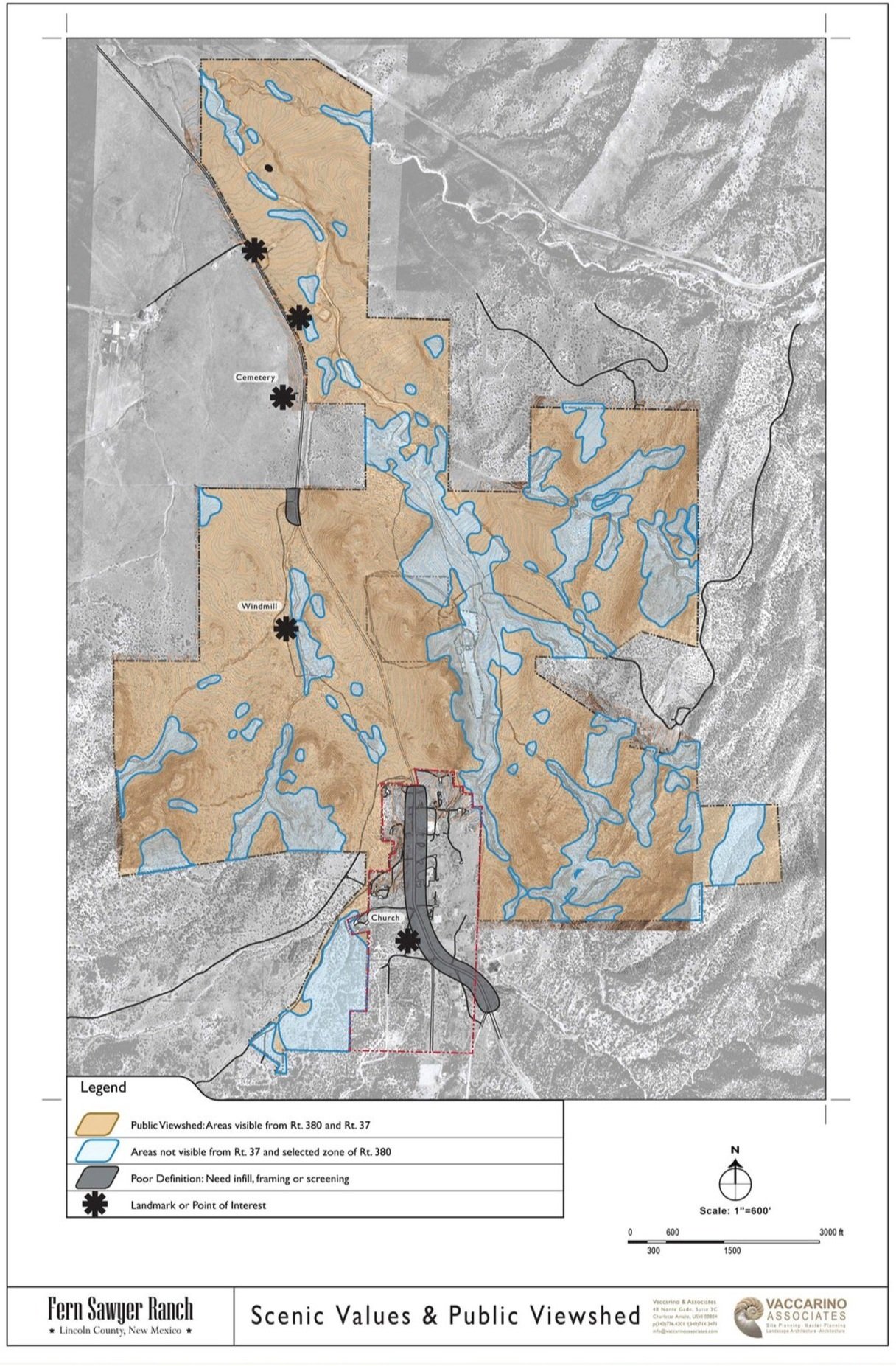




Once these maps were overlayed onto each other, a synthesis map called “Conservation Areas” was produced that included all the sensitive areas that should be avoided by roads and construction. The reverse of this map would be the “Buildable Areas” map, which corresponded to those scattered areas that were not important for conservation, and therefore could be developed. The interesting result was that the buildable areas looked like fractal forms on the land, almost like those ancient settlements that are not homogeneously determined by access roads close by or other preconceived development notions on paper. If considered in the shape and location we found them, they could seem to have been built over time in respect of natural features and existing topography. Just as we wanted.
A SINERGY WITH NOGAL TOWN
The rebuilding of Nogal as a viable small town with its main street shops and retail was an essential component of the program. In fact, while doing our studies, a number of town lots along the original main street were purchased by the developer and by the clients. The goal was to establish standards for construction, catalyzing over time the urban redevelopment needed for the rehabilitation, preventing it from becoming a commercial strip.


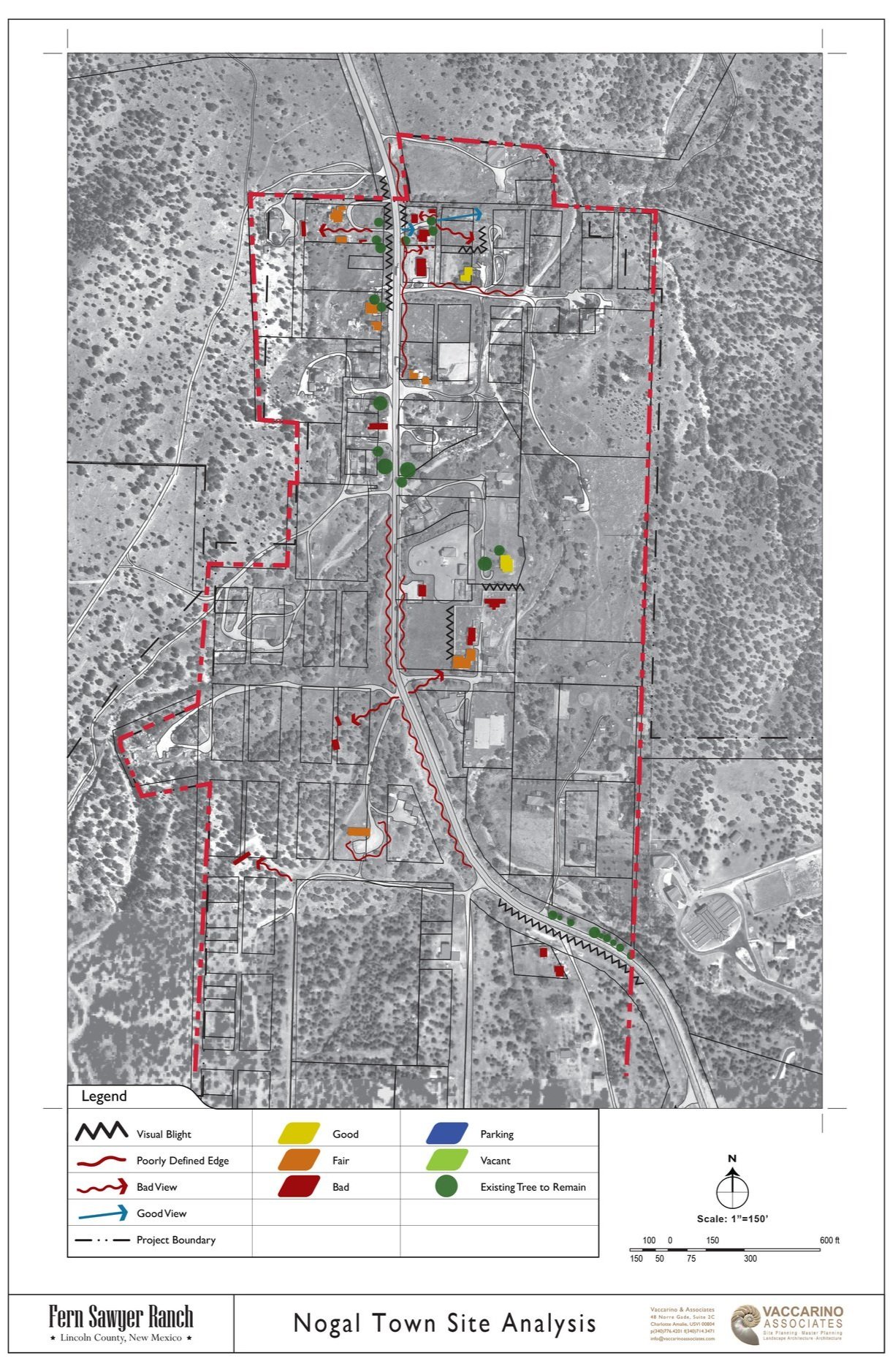
TYPOLOGY STUDIES
We designed conceptually three types of building prototypes: for town lots, for ranches on flat land, and hamlets on hillsides, in many variations for each. We used, of course, important architectural precedents to gain our inspiration. These could alternatively be chosen for different site conditions. The owner, with proper funding, was considering the possibility of prefabricating these homes in large numbers after completing their design.

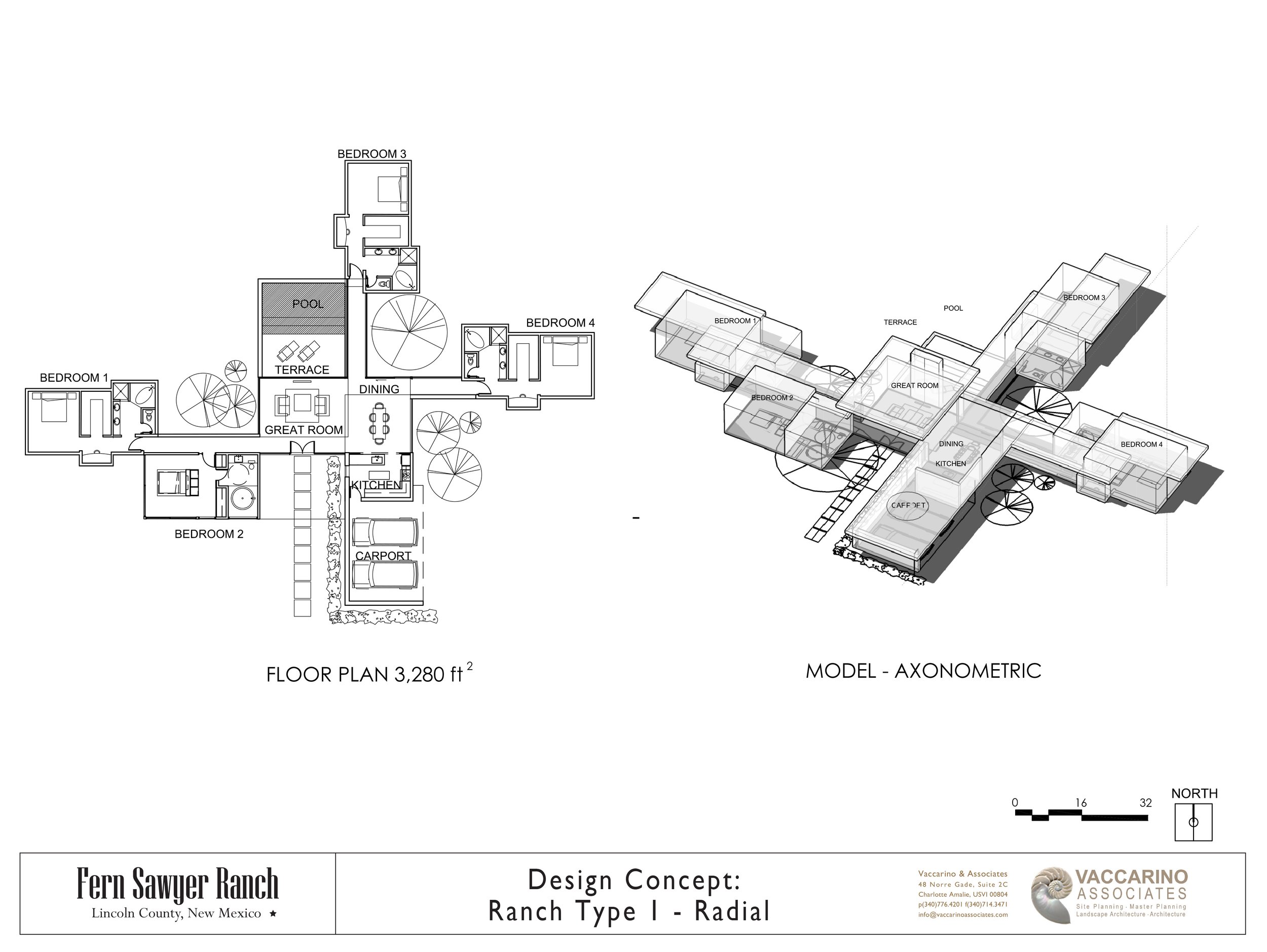






DENSITY STUDIES
We were very excited that we could help save most of the beautiful ranch land from paving the way to another suburban sprawl. The next challenge was to demonstrate to the owners and developer that, indeed, we could cluster enough homes in the limited buildable areas found through our mapping process, reaching similar sales revenue to that of subdividing the whole land for homesites. We did several studies in different areas of the ranch to demonstrate that it was possible. The hamlet-type of home on hilly sites was the most challenging one, with buildings closer to each other than most American buyers in the Midwest could be prepared for. However, the shared, large conservation land and amenities at their reach would be so great and unique that we felt the project could be successful and marketable, and hope it will be further developed.


