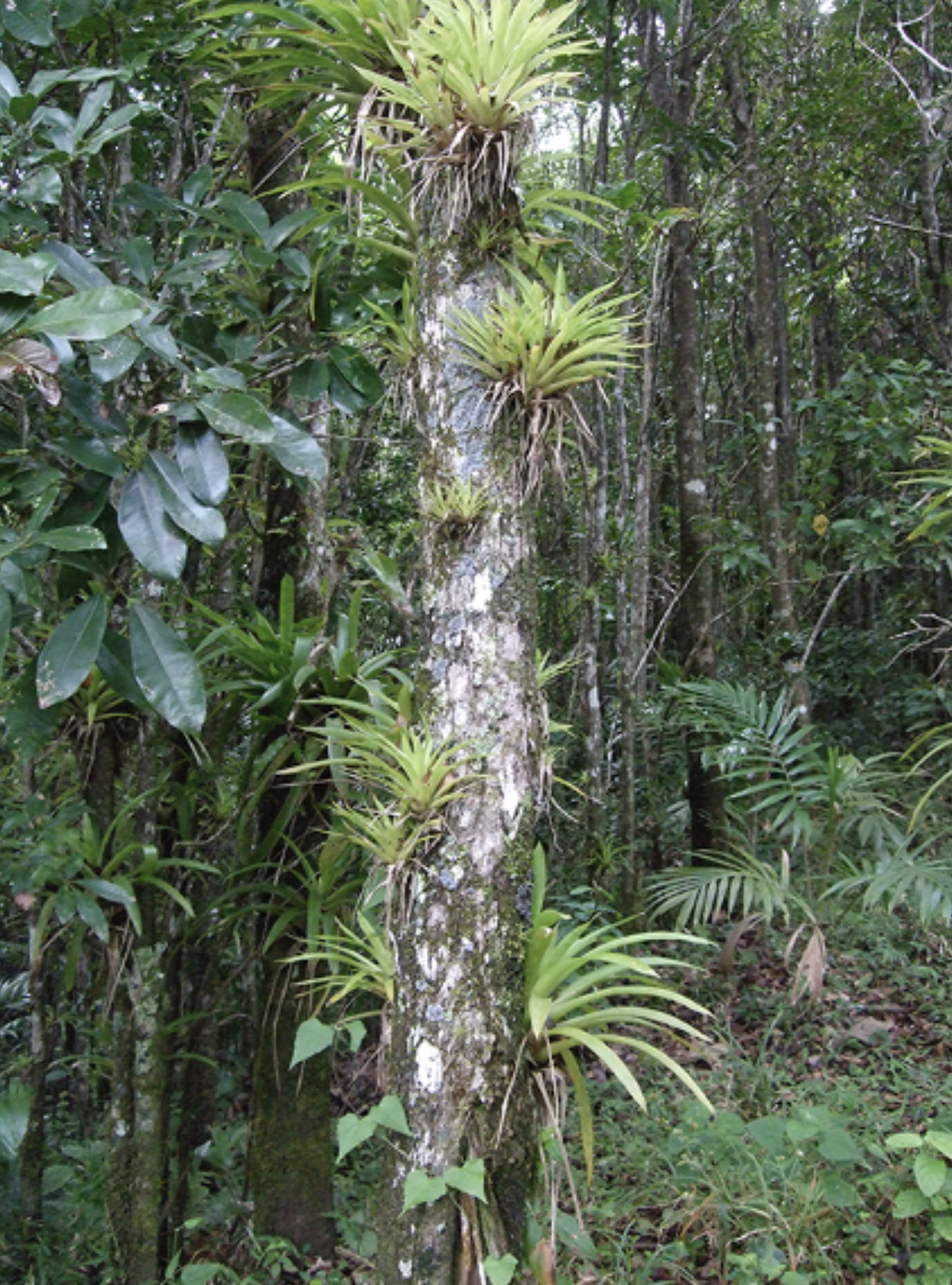RAINFOREST INTERVENTIONS
NEAR EL YUNQUE NATIONAL FOREST, PUERTO RICO
PROJECT STATUS | BUILT
THE PROPERTY
The site is a 400-acre parcel of private land on the southwest side of El Yunque National Forest, dominated by secondary species such as Tabebuia heterophylla and Cecropia schreberiana, which are early invaders of forested areas subjected to natural (hurricanes) or human disturbance (tree harvest or crops). The presence of Prestoea acuminata var. montana palm indicates this as a specific forest type of the four existing in El Yunque. The owners wanted to promote biodiversity and the reintroduction of endangered tree species while using the site for private recreation and Paso Fino horse riding.



Our work on site for over four years focused on soil regeneration, drainage infrastructure to avoid flooding during storms, and the planting of many new species, mostly natives, in closely spaced clusters to help diversify the forest. The various interventions across the large property took off quickly on their own, just about when Hurricane Irma hit in 2017, putting to the test the resiliency of the new trees. Now the site is in a new cycle of regeneration, supported by the long-term soil improvements that we made.
NARROWING A LARGE ROAD
The owners’ staff had attempted to reduce the impact of the large existing unpaved roads that already existed by adding sod to the existing large road shoulders. Small tree seedlings were planted in small holes as big as the container in the compacted fill and in a grid pattern, without knowing how big they would get nor if they belonged to the same plant community. After eight years, the trees were still not growing.

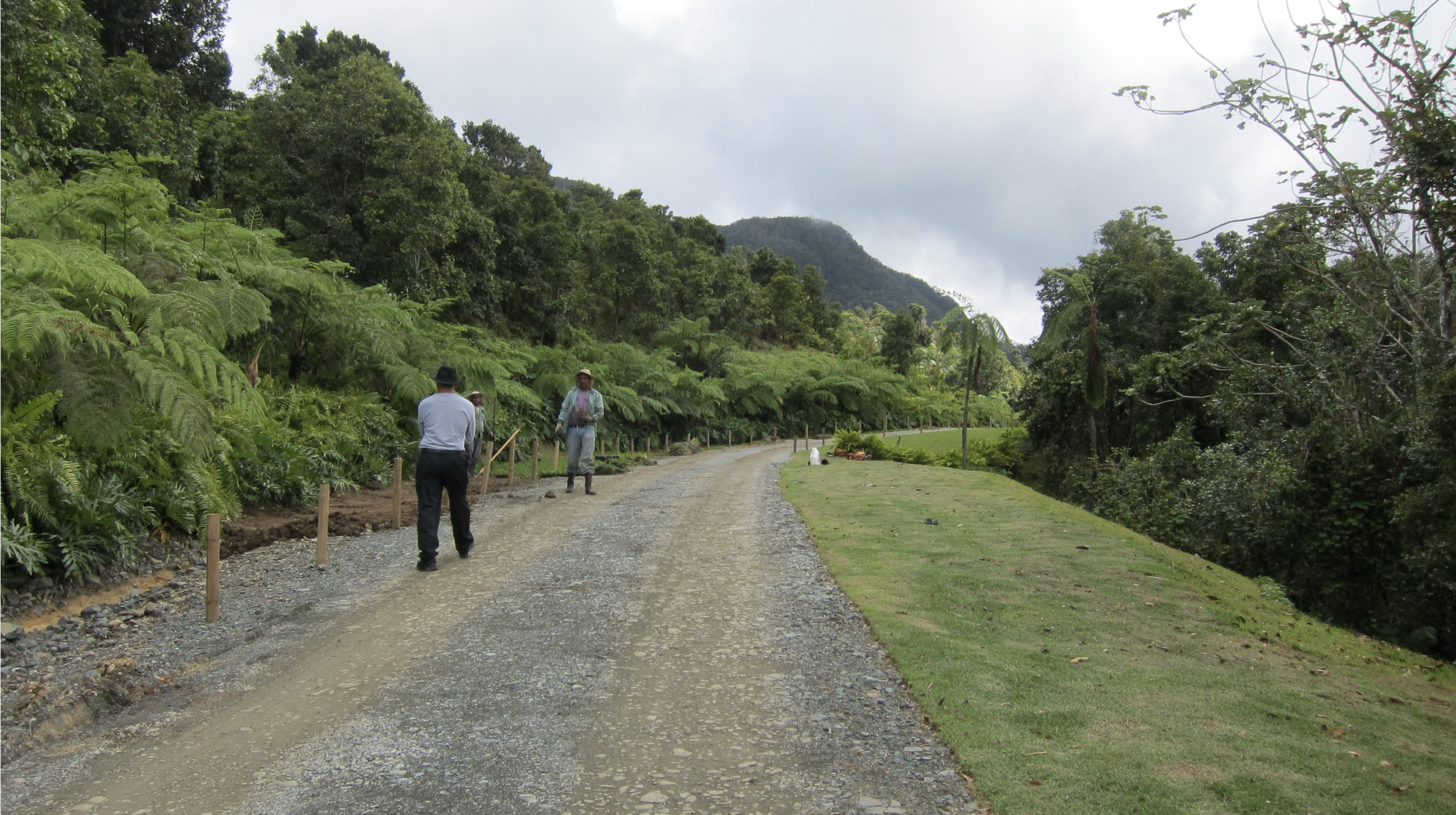





Our solution was to excavate 24” deep areas along the entire road shoulder, eliminating the road-compacted materials and adding gravel for drainage underneath, with new improved soil at least 18” deep. This would ensure not only proper drainage during the rainy days but also the possibility for the trees to grow, expanding their roots.
HEALING GREAT CUT SLOPES
Soils in this area are typically red or yellowish in color, due to the high concentration of iron and aluminum oxides and hydroxides. Little stable organic matter accumulates in this forest environment due to its rapid decomposition. In the presence of steep slopes and stream beds, the depth of soil and its profile can be altered greatly when performing earthwork for construction. For building their horse stables and the “Picadero” (riding performance area), a large area was re-graded by cut and fill, exposing the subsoil and making it difficult for us to replant.



INCREASING SOIL FERTILITY AND PERCOLATION
The Luquillo Mountains, of which the site is part, are in the path of the moisture-laden trade winds constantly moving eastward across the Atlantic Ocean and the Caribbean Sea. As a result, these mountains are the wettest area, with average rainfall ranging from 95-175 inches or more, depending on elevation and climate. The highly clayey soils become mud and fall apart if worked when it rains... and it rains! But we had to work in the rain!



PUNCTUATING WITH SURPRISES
The owners wanted to create a series of events during their horse ride on the many trails. It could be a place to gather and rest the horses, a small garden with a rustic bench, a beautiful view down the valley, or a sculpture to be discovered in the vegetation, like this one that can be used to make music.
A PARADISE FOR HORSES
Many narrow horse trails cut through the forest, intersecting the larger road, and are used daily to exercise the horses and get them ready to perform.
FULL SCALE IMPROVISATIONS
Most interventions were improvised on site without a drawing. We had to learn to make design decisions quickly, with an excavator, one backhoe, and 10 workers waiting to do what the landscape architect would tell them to do. We learned how to draw on soil with a spray can, and we could not change our minds later.






INCREASING BIODIVERSITY
Whenever possible, we used the protection of existing pioneer species at the edge of the road to shelter the growth of primary forest species that were available to us not in large size (such as Hymanea courbaril, Manilkara bidentata, Guarea guidonia, Buchenavia tetraphylla). Therefore, the interventions had to be followed in time, as the slow-growing species want more light as they develop, while the pioneer, short lived trees, often exotic, would be eliminated or naturally die.
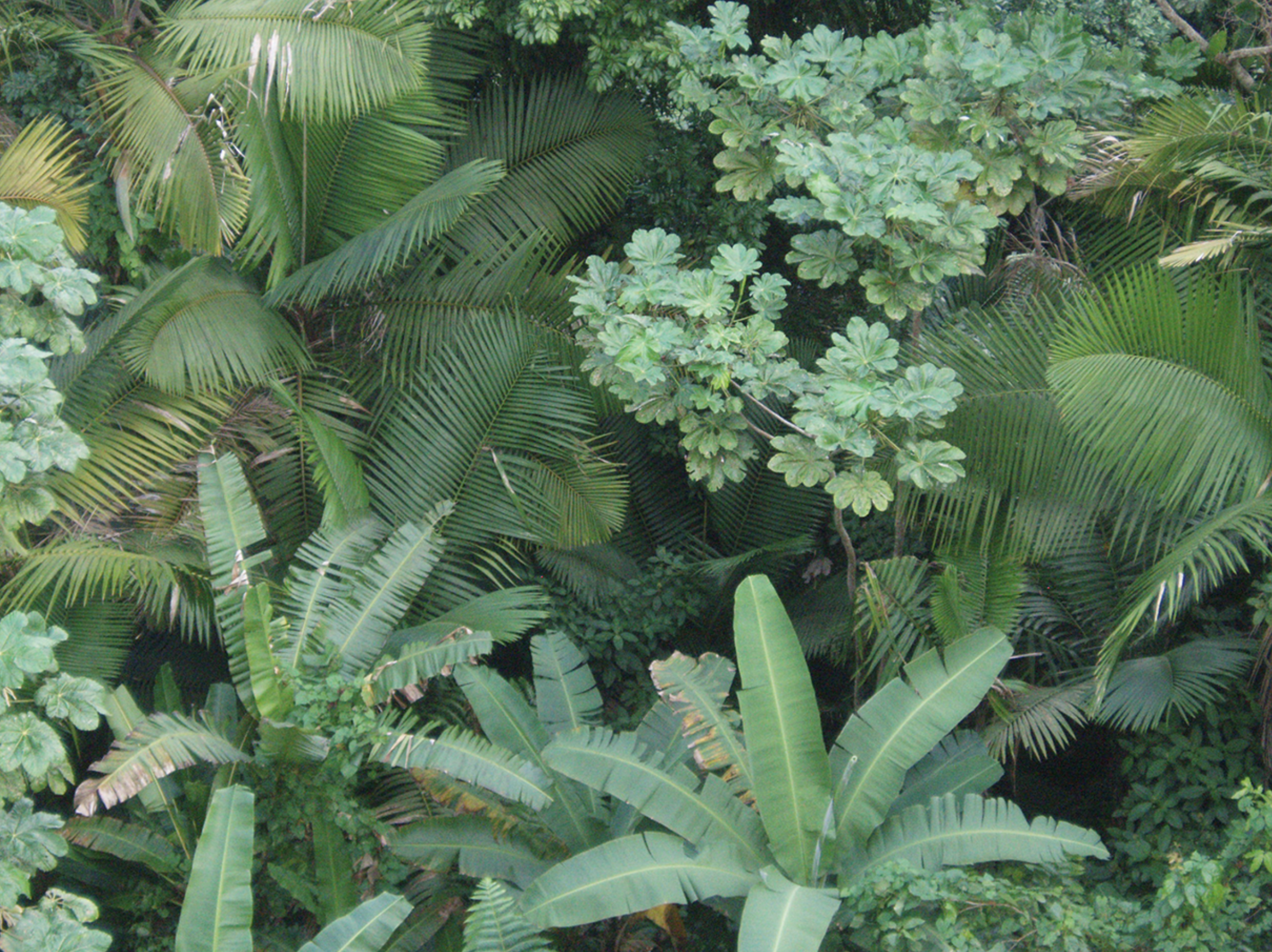



BROMELIAD SCULPTURE
The Owners wanted to “complete” the telephone pole assemblage that they had put together in a surprise spot along the trails. We proposed a sketch showing different species of native bromeliads colonizing the poles as if they were tree-trunks, which is what happens naturally in moist forests. The project started with the artistic placement of boulders at the base of the telephone poles, which we did on site with no previous drawing while the owners were watching.

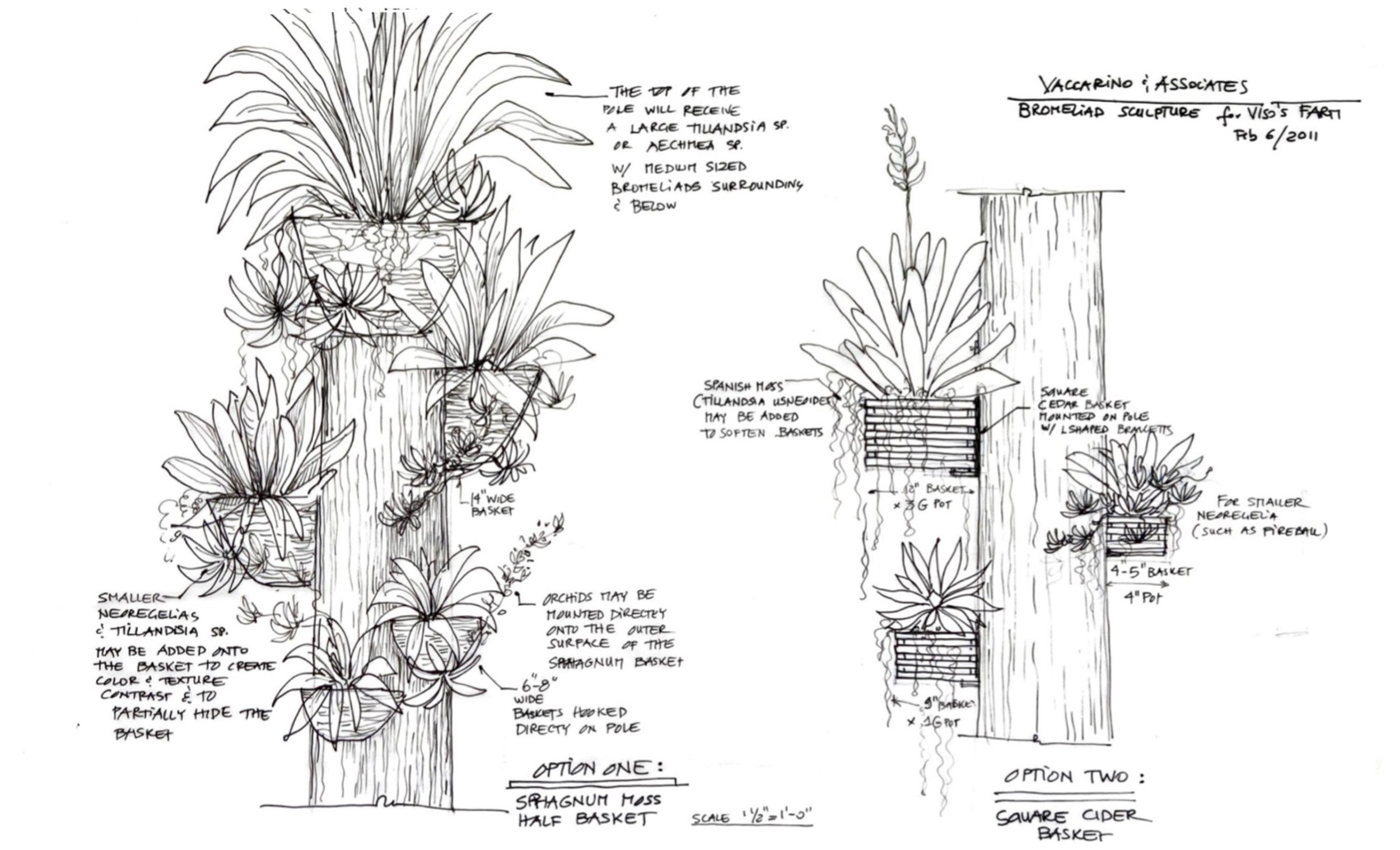
Forest tree trunk naturally colonized by bromeliads
THE PICADERO PAVILION
The Picadero Pavilion along with the horse stables complex was designed by Arch. Gonzalo Ferrer, of D+DesignDevelopment. The pavilion was an area to gather for parties and watch the paso finos' performances in the picadero, which was built over a massive filled terrace retained by gabions in order to provide a cantilevered view of the valley and ocean beyond. This image shows the approach by steps from the opposite side. To create an ”instant forest” siding these steps we had to suggest to eliminate the narrow planter walls along the steps that prevented drainage and good root growth and engineer the soil and drainage differently. Native Anthurium crenatum and bromeliads were planted in the very narrow planter provided all around the pavilion edge (being epiphytes, they do not need much soil).


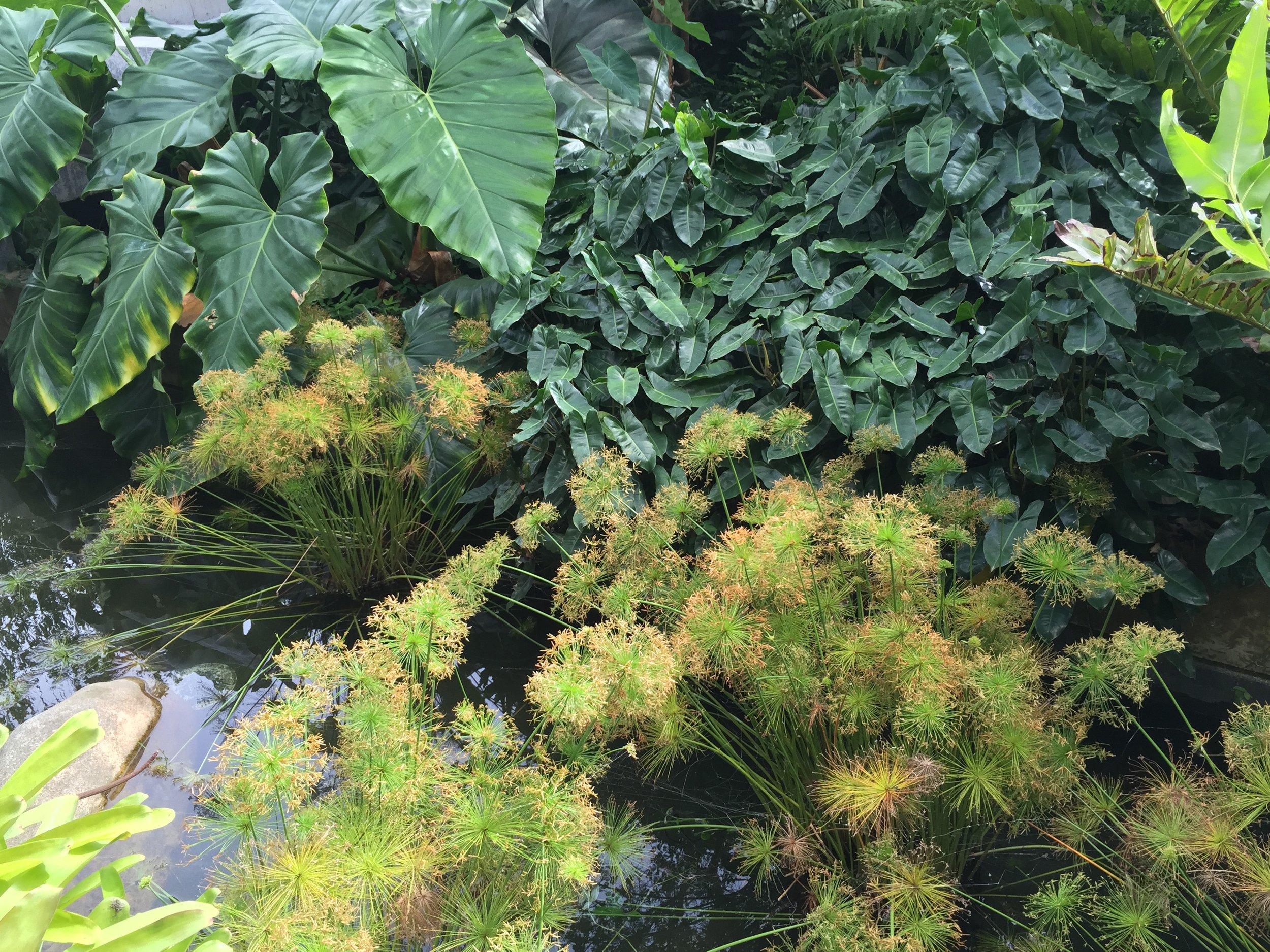







A narrow water pool bordering the pavilion platform was planted with exotic Cyperus haspan and Typhonodorum lindeyanum, a rare philodendron-like plant growing in water that we grew in our nursery from seed we got from a German seed bank. The coarse-leaved plants were for the most part closer to the pavilion platform while the small textured trees were orchestrated along the slope, to give an impression of depth. Tree ferns collected from site were interplanted to soften the tree trunks. Acrostichum danaefolium, a native fern that loves pond edges was also planted among the water-loving plants.
In this open pavilion, the owner and staff surprised Rossana Vaccarino with an intimate party the day of her birthday, after finishing work. The fantastic sound system resonating the towering Pavarotti‘s arias was put on as a backdrop music against the open natural setting of the forest. Suddenly, a rain shower from the four sides surrounded us, merging its natural sound with the strong singing voice. These were impressive moments that gave goosebumps and are one of the best memories of this project.

MIRADOR AT MINA
One of the unpaved roads across the property dead-ended in an area called “Mina”, as the unusually cleared land beyond is believed to have been the access to a mine. The owner asked us if it was possible to create an experience or look out point that would take advantage of this “borrowed” landscape beyond their property. This intervention is described in more detail here.
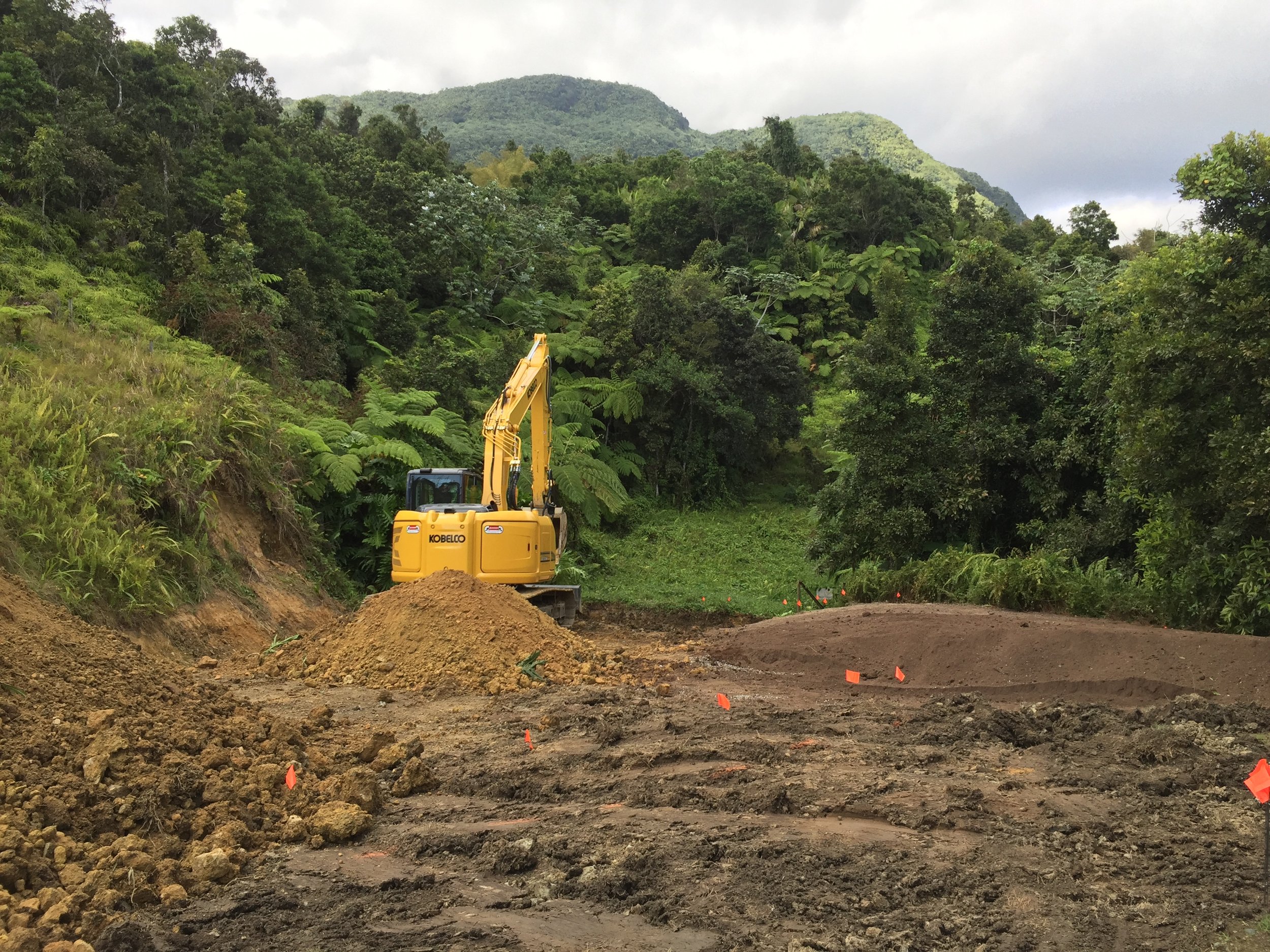
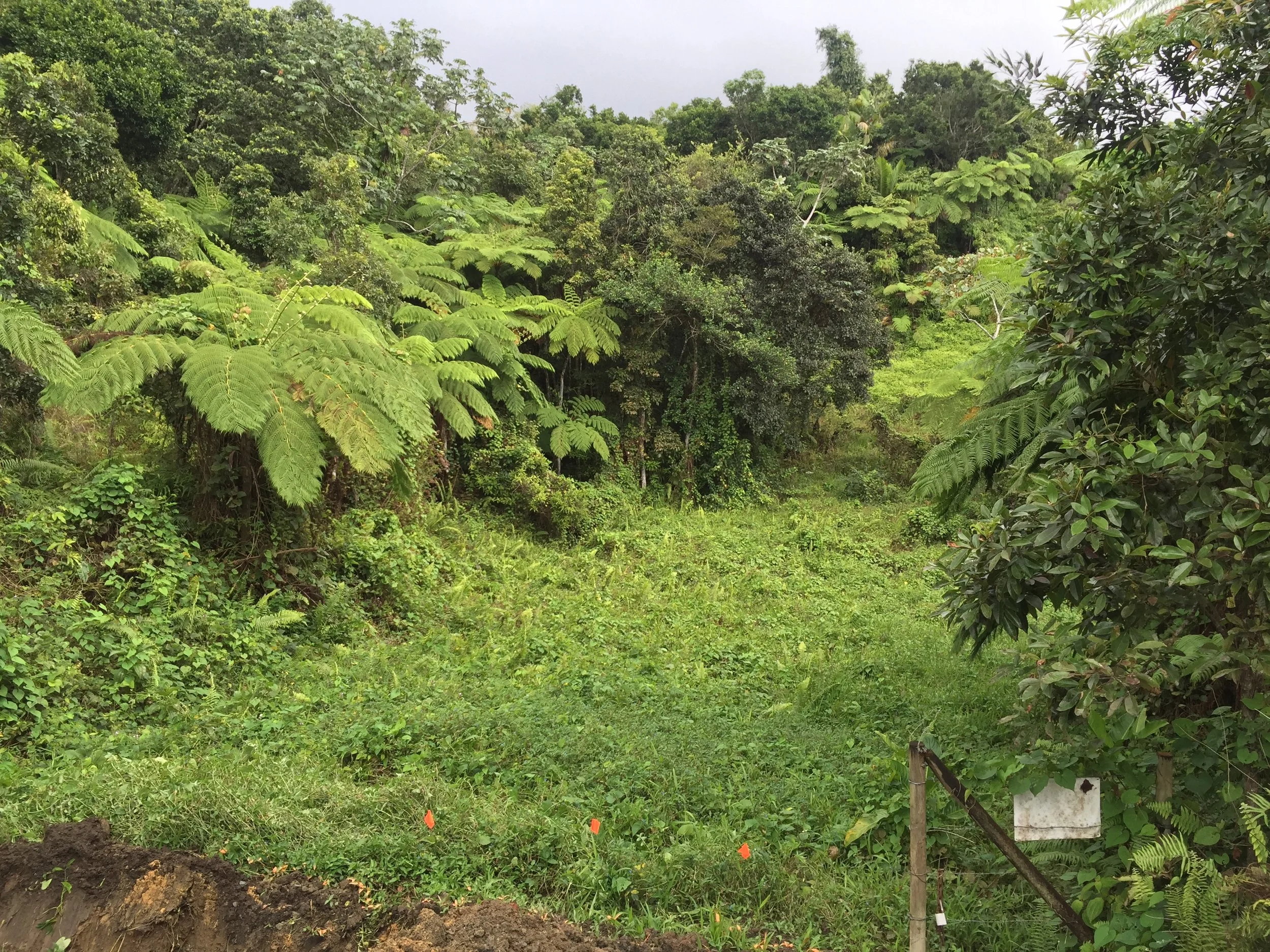




On the hillside to the left, a disturbed cleared slope with no topsoil, invaded by exotic ferns and grasses, had not been successful at replanting. We decided to hide the escarpment at its base with a grove of palms and other trees after some slope and drainage engineering. We decided to eliminate the siding full tract of dead-end road and excavate the road base materials, replacing it with drainage and planting soil, raising the grade at the end of the slope considerably, so that a “mirador” or viewing platform could be created at the end, cantilevered over Mina’s forest and mountains.
A meandering path of granite blocks in this replanted area would be discovered upon approaching the site, hidden in the vegetation. Fruit trees and flowering trees were planted among many native ones like Goetzia elegans (matabuey) that we propagated from collected seeds. A 140-foot-long path was laid out using local granite pavers. We also added some Tibouchina trees for their deep blue-violet flowers. The peripatetic experience among fruit trees, palms and endangered species can only be conveyed in a video, not in images. At the end, the viewing platform of the Mirador is discovered by surprise among tree ferns and lush vegetation, cantilevered over the landscape on the other side.







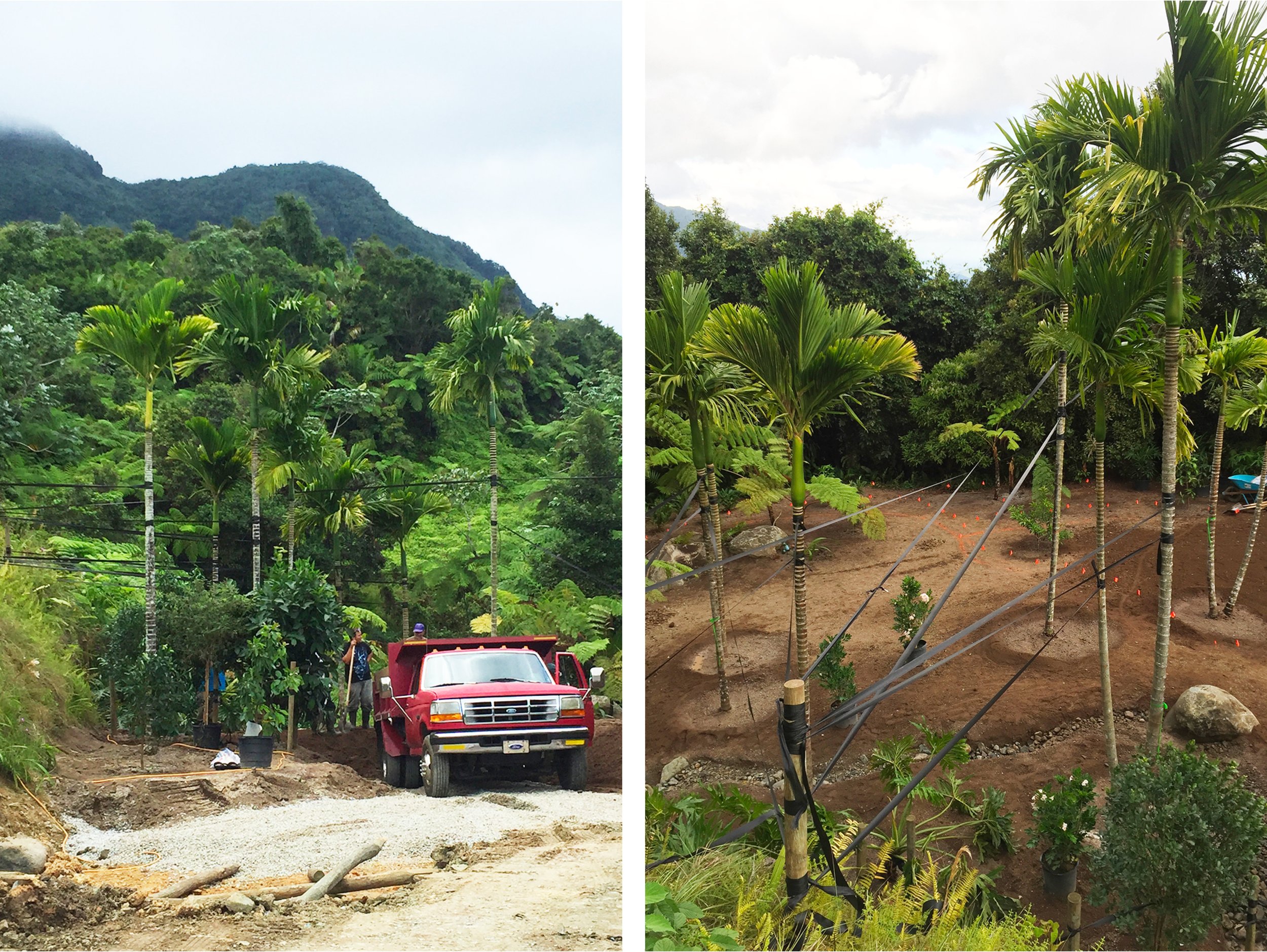

We selected fifteen Areca catechu palms for their slim, delicate shape. Their role is to provide a vertical lift that connects the view to the mountains beyond. Their thin, tall trunks could not be braced with stakes, and we had to strap them to each other using the hillside as a support. The owners wanted to keep the existing sward of grass to the right for picnics and children’s play.
A 15x15-foot large deck is laid out cantilevered several feet above the nearby property level, with boulders retaining the new grade below. It was completed with an L-shaped bench opposite the view and no railings.


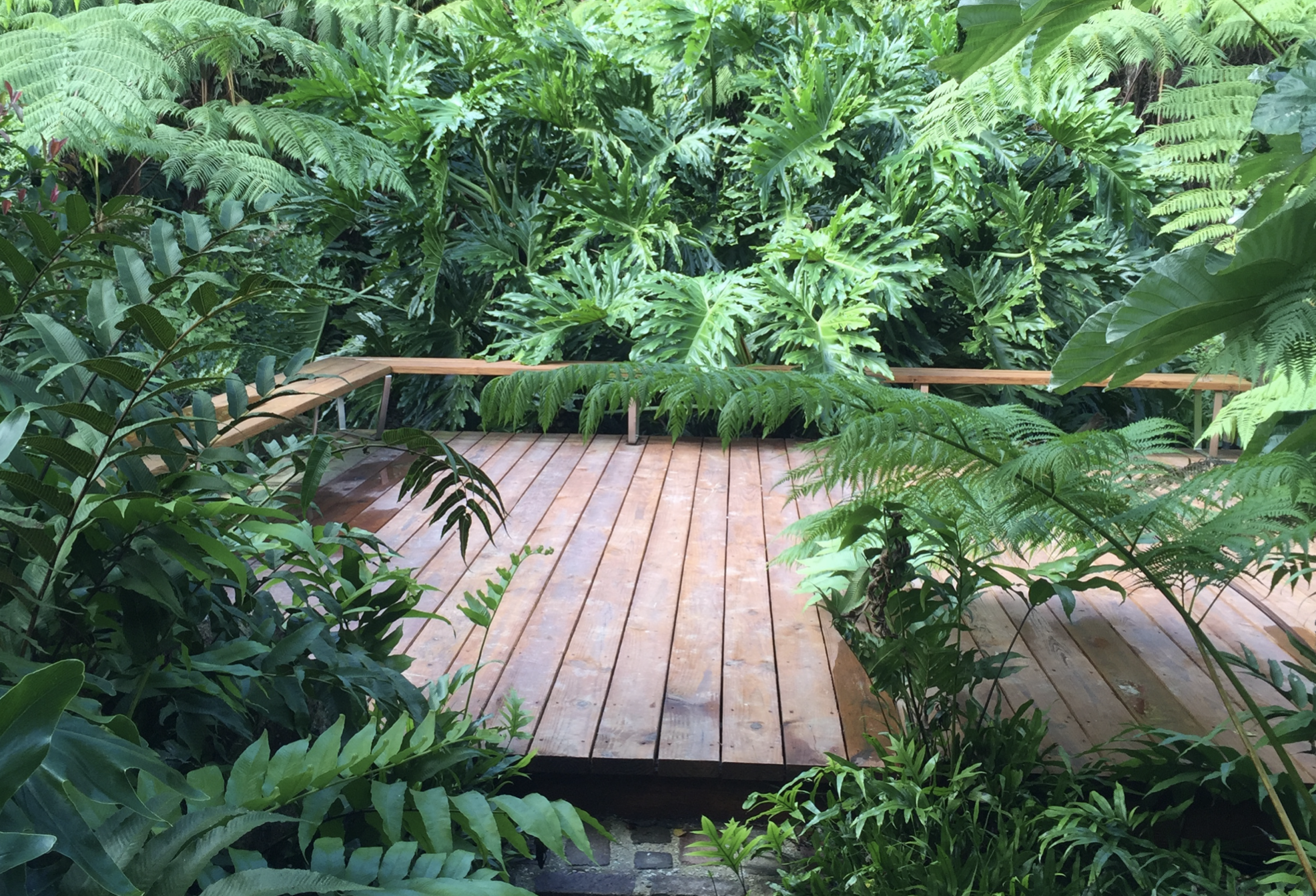
THE CROSSROAD
The helipad road ended at a T intersection where one would turn left to continue or turn right to go to the Mirador at Mina. The view towards this important focal point at the end of the intersection was weak. The addition of some Montgomery and Ptychosperma palms lifted the eyes up, masking the spotted hillside, and a palito sinuous edge anticipated the turn to make.
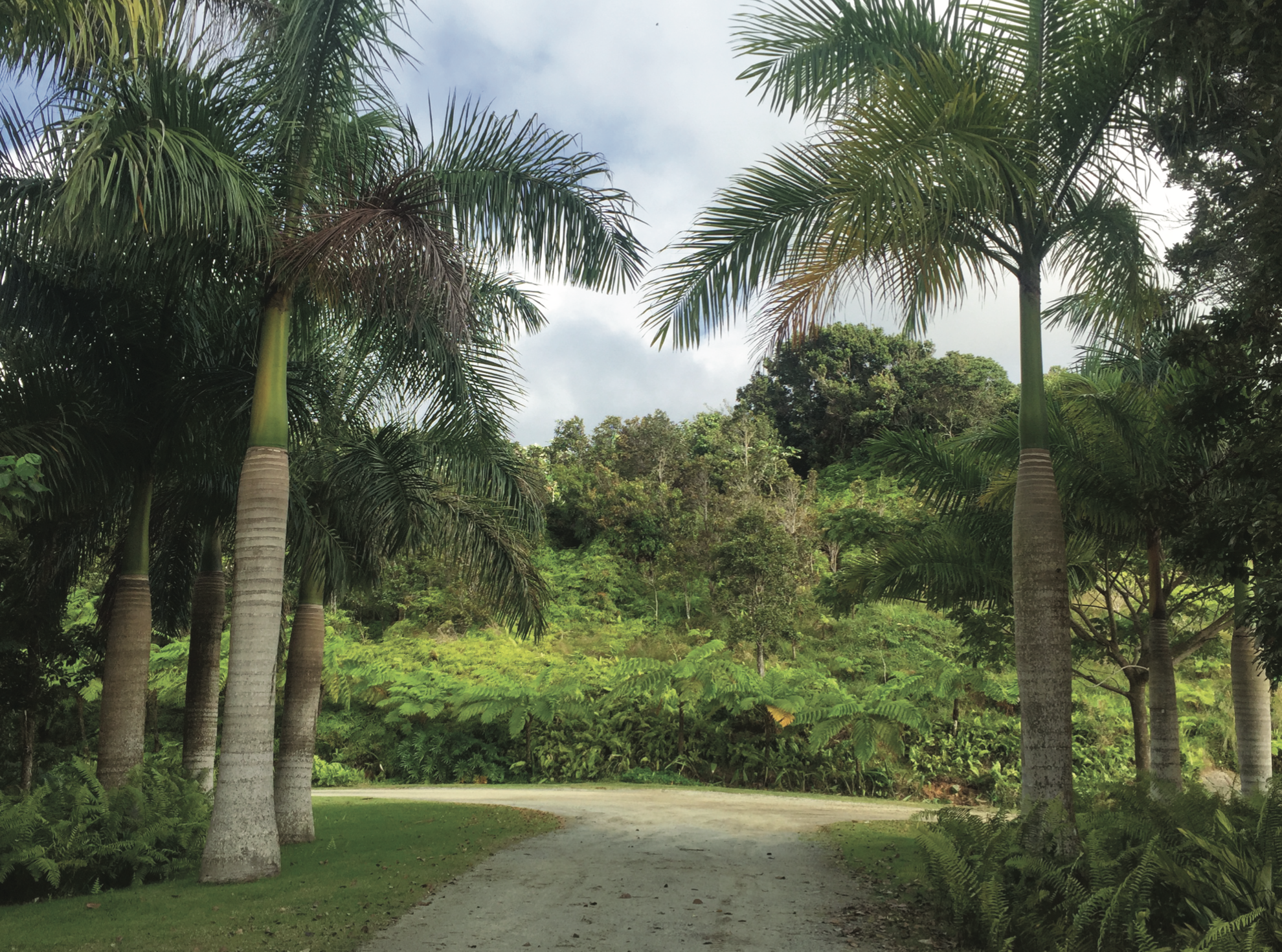
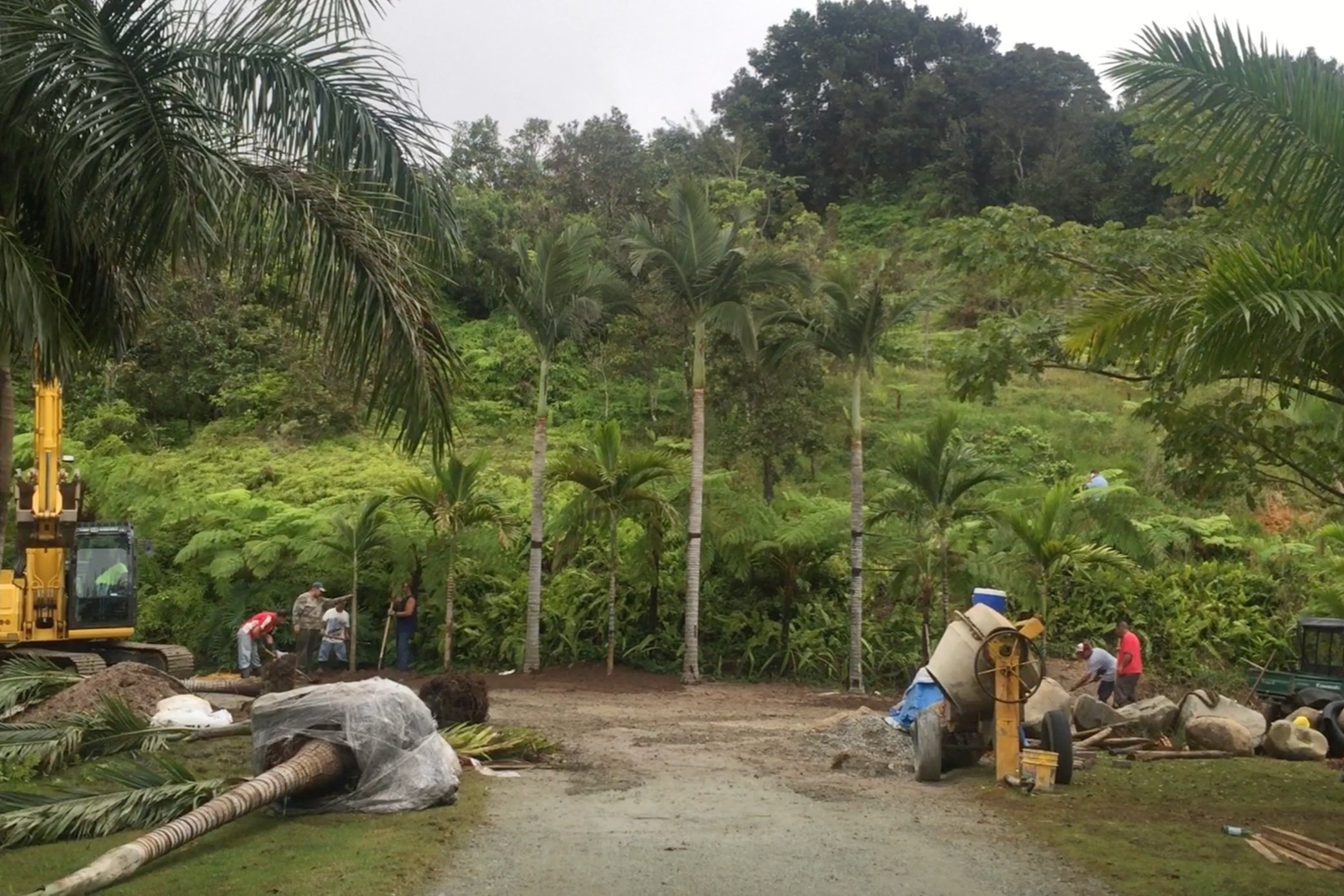

ARROYO INTERVENTIONS
We regraded many portions of the existing road with a convex shape so that stormwater coming across or downhill from the artificially cut slopes would be directed to side swales, which were left natural as small streams or paved
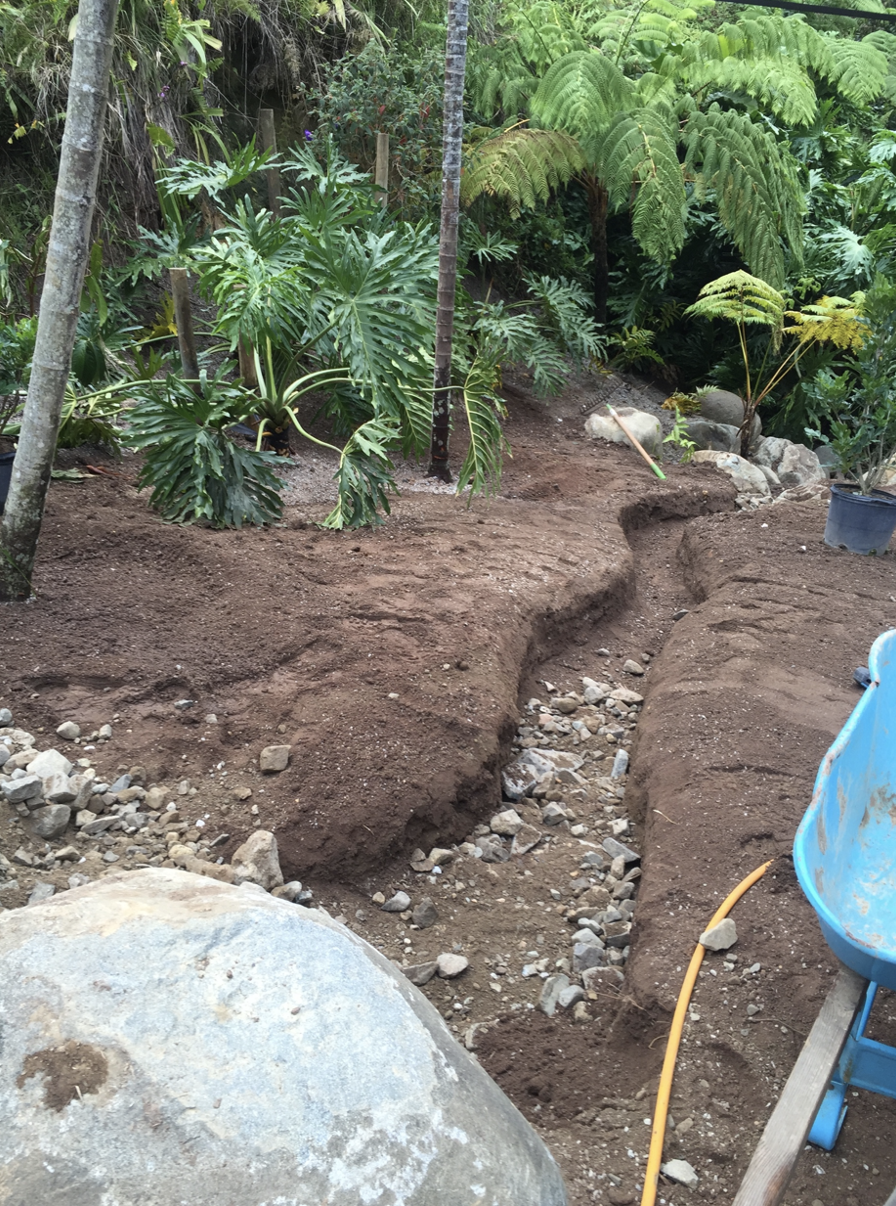
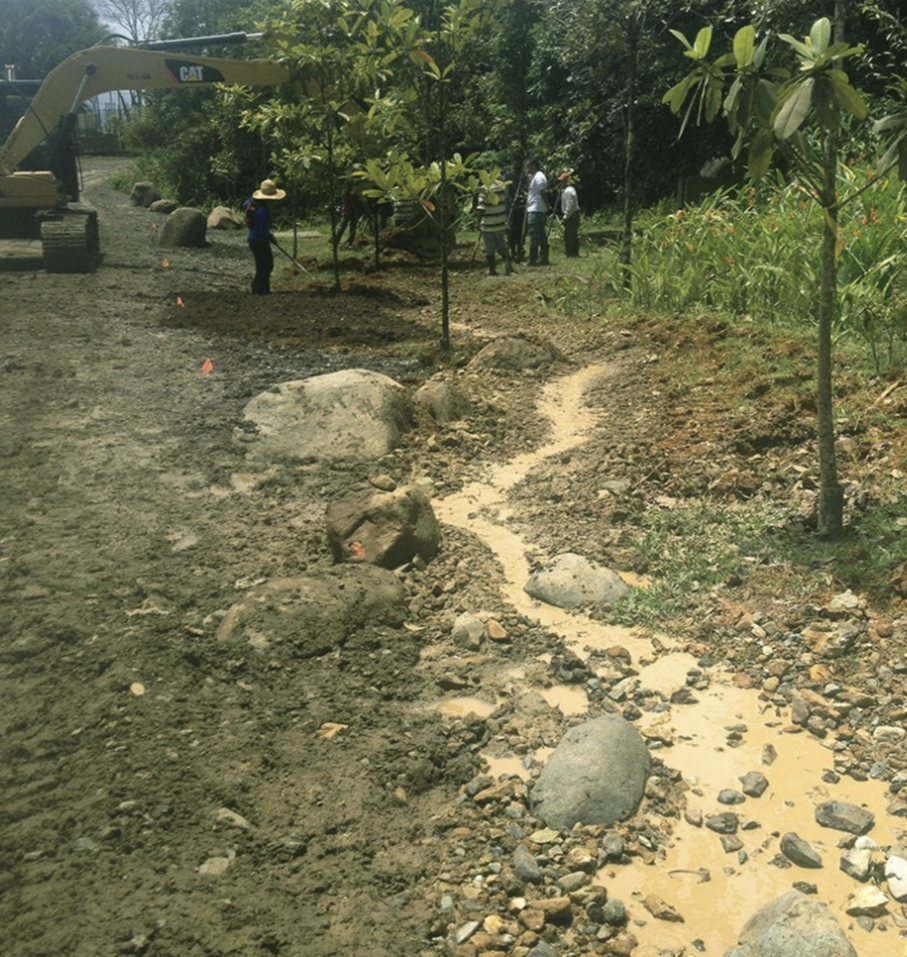
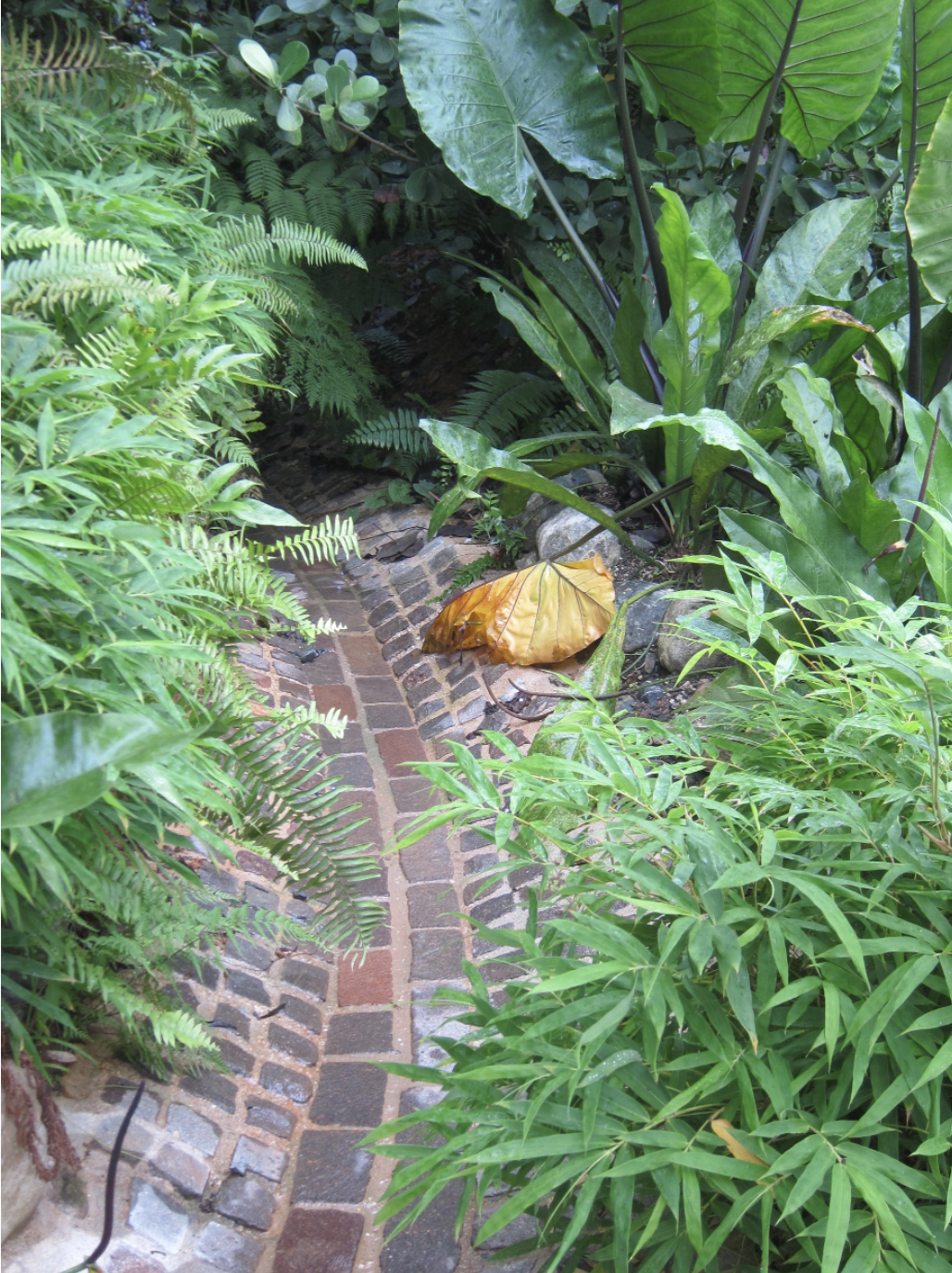
PALITO PLANTERS
To attack the large, exposed cut slope with a solution, we proposed to use poor materials like wood poles and dig them into the ground in “organ-like” shaped retaining feature that would slow runoff from above while retain new soil for planting. They would help reforestation and, with time, disappear.
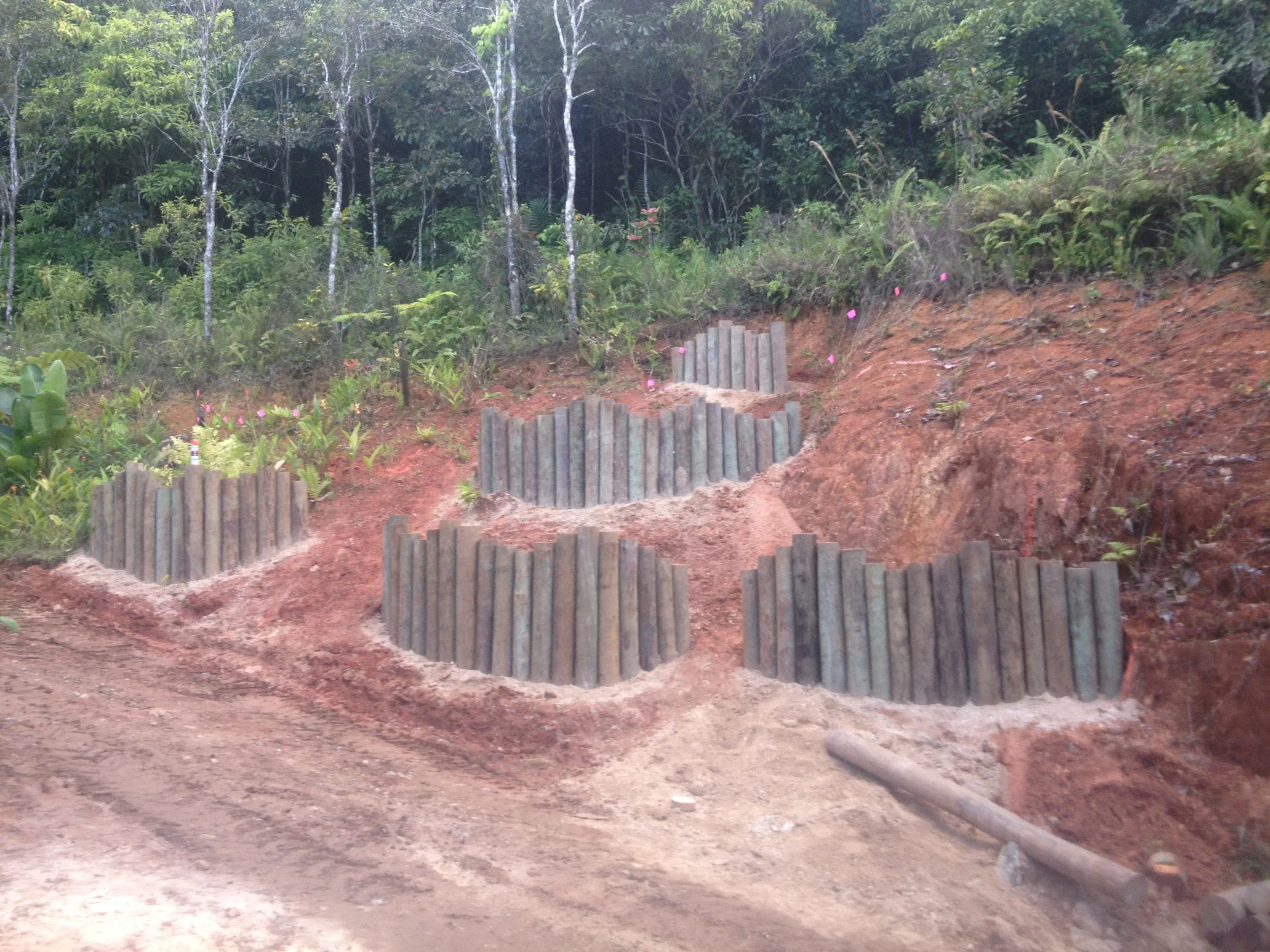
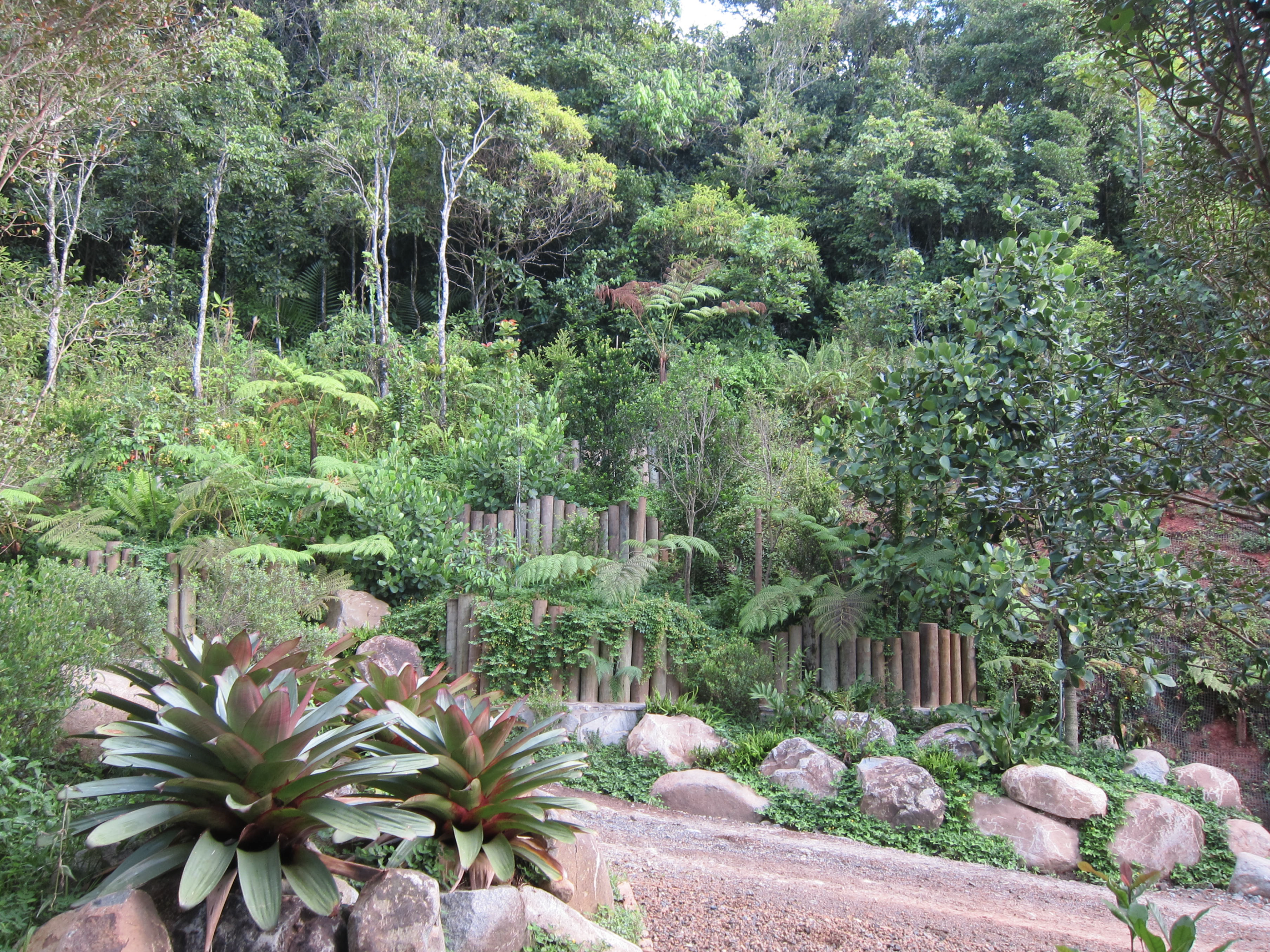

THE LAST COROZO
We planted the last Corozo palms to be found in the island (Acrocomia media) to accent turning points in the road layout in the sunny, drier areas. One of our favorite native species, it has unfortunately disappeared in local nurseries for lack of demand and difficult handling due to the thorns in their trunk, which fall with age.
PALM GROVES
Syagrus sancona is towering above Carpentaria acuminata palms. We often like to plant palms in clusters of at least two species to mimic a natural grove of adult specimens and juveniles of different ages growing below them.
THE HELIPAD GAZEBO
At the south-east end of the property, to the side of the road that led to a helipad, there was a small gazebo sitting on the high point of a grass mound to the side of the road where the owners would stop and rest in their horse ride across the forest trails. The owners asked us to create something special without changing too much the place. We used the square space of the gazebo concrete slab as a design inspiration. This intervention is described in more detail here.This intervention is described in more detail here.

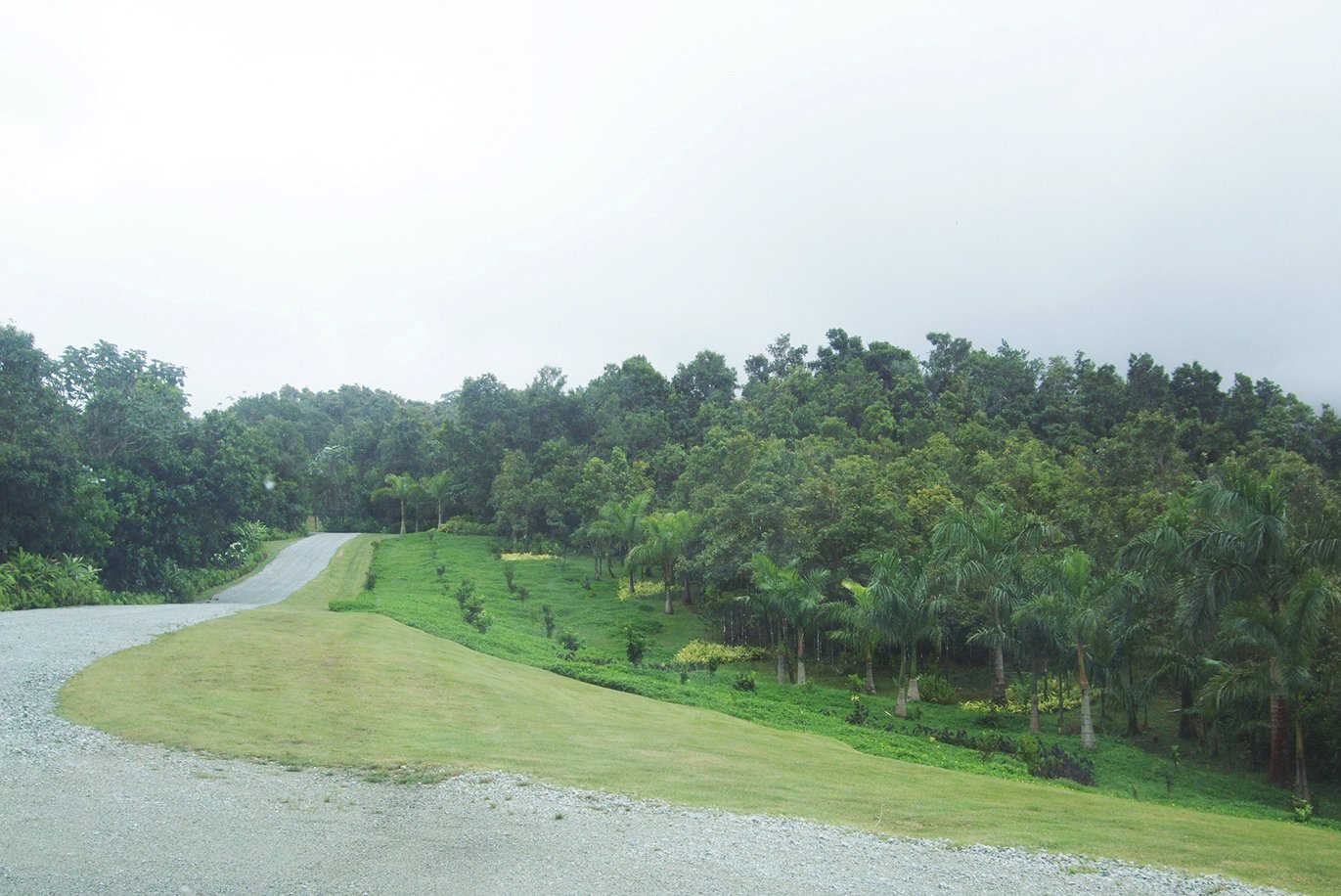




From the gazebo, the large circular space of the helipad ruined the view of ocean and islands beyond. We decided to raise the grade of the existing sloping lawn building a planted level, to mask the middle ground where the helipad was juxtaposing the background view, using boulders strategically placed to hold the soil, which would be hidden later on by the plants.
THE AUSUBO BENCH
On one side of the gazebo, the owners also wanted us to design and build a bench from an old ausubo tree log that they had leaning on the ground. We proposed a bench cluster of log pieces, double-sit and half-size for smaller seating, visually strung with and supported by a necklace-like metal line. Cutting portions of the log would allow for a curvilinear movement where people could sit on many sides for interaction. Here is what the owners' construction crew was able to accomplish from our drawings.





PLAYING WITH SQUARE SHAPES
The checkerboard pavers we proposed and custom-built directly on-site on both sides of the gazebo interplay with the ausubo bench portions that are also offset from each other. This would be a game for the children to play and an indication to the adults where to access the gazebo and the forest-hidden playground beyond, rather than following a path.
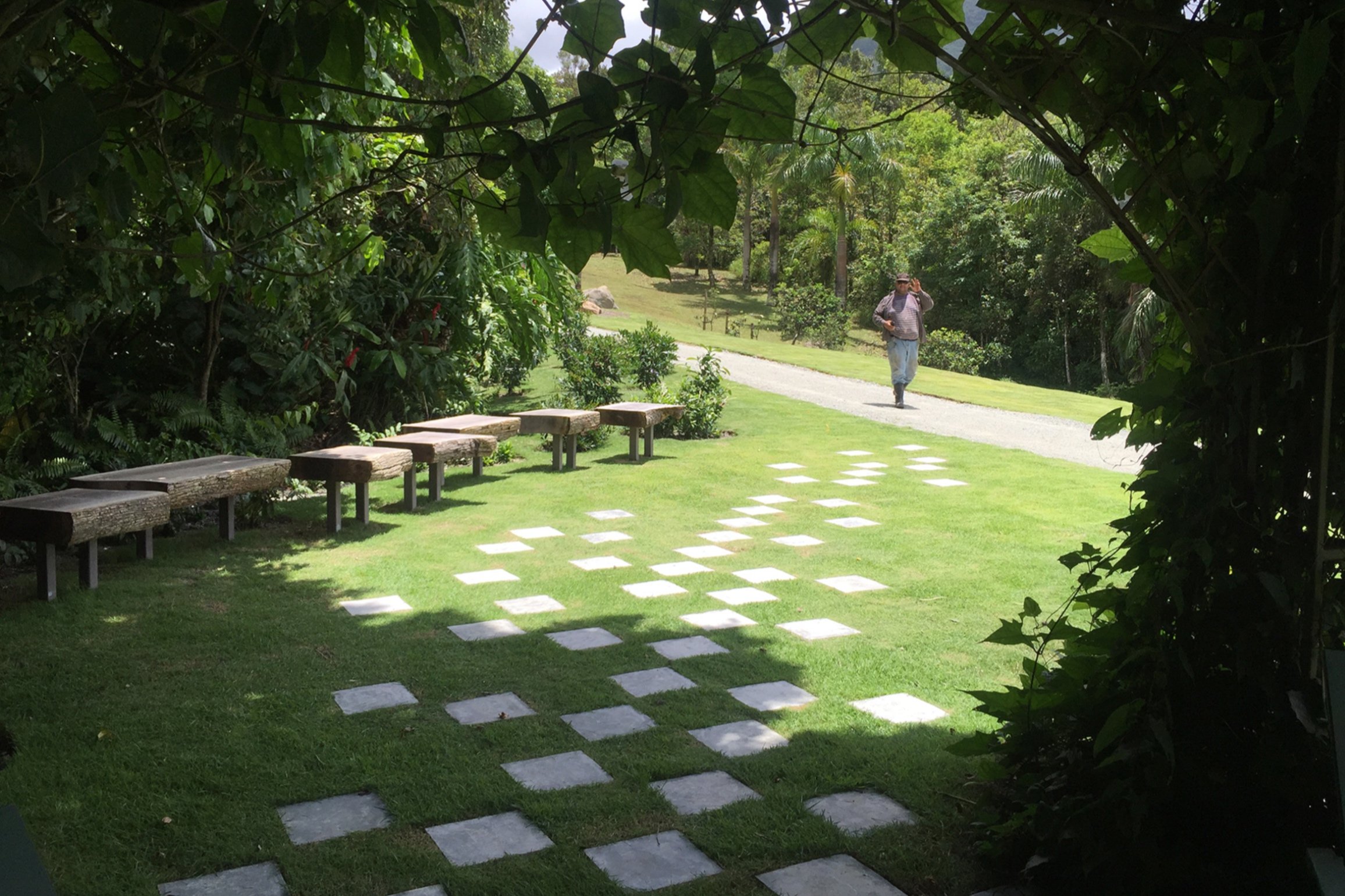
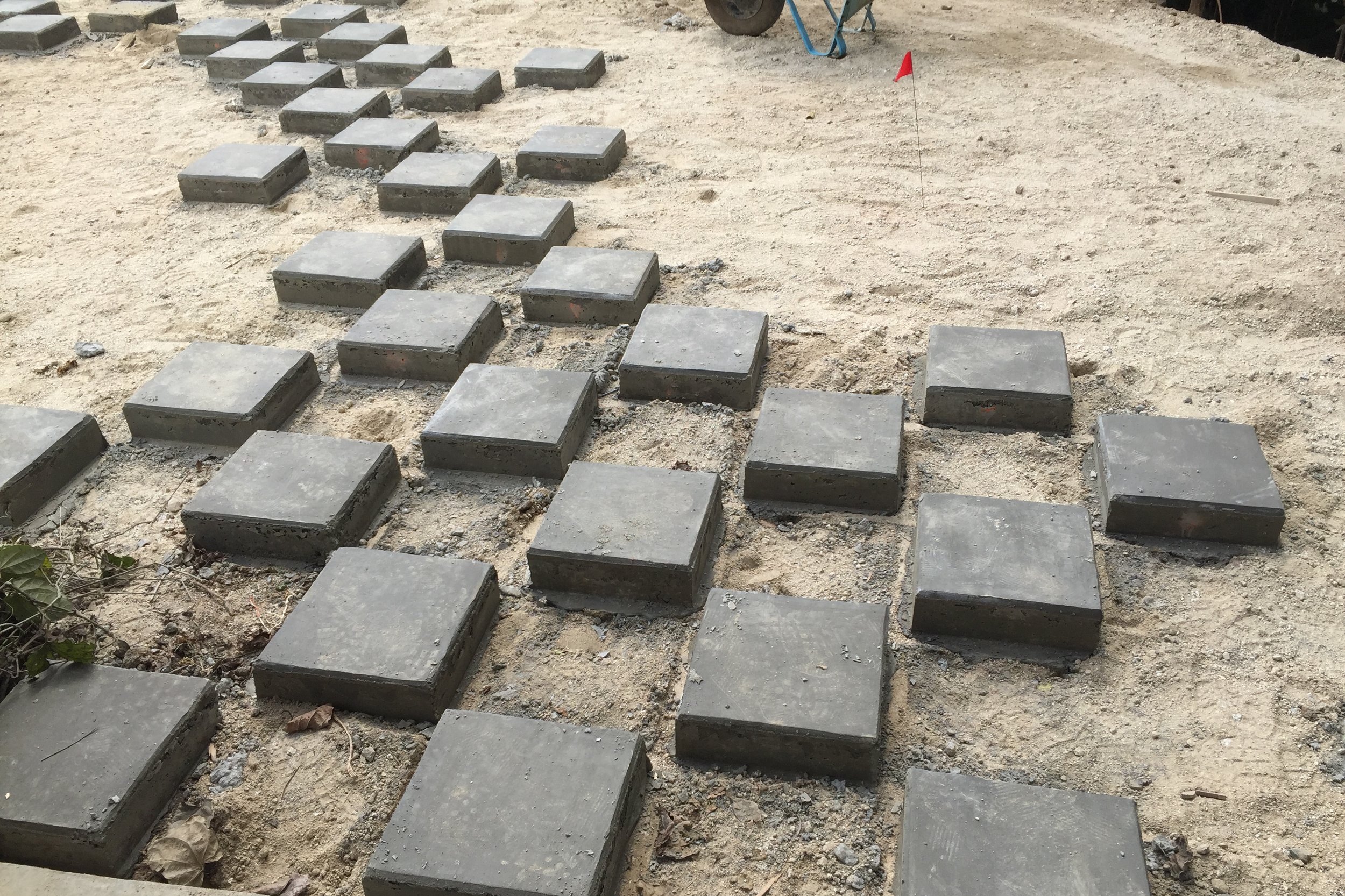



View towards the distant ocean and Naguabo. When sitting, the helipad in the middle ground is completely hidden by the elevated grass terrace that has also enlarged the usable space. This is, after all, a very old garden design idea called the "ha-ha"!


The gazebo disappears in the background of the forest while all the new plantings call for attention. The shrubs and ferns hide the difference in level between the terrace and the road to the helipad.










