OLD SAN JUAN WATERFRONT PARK
OLD SAN JUAN, PUERTO RICO
PROJECT STATUS | UNBUILT
PROJECT BACKGROUND
Vaccarino Associates joined Toro Arquitectos to prepare design concepts for a new park and mixed-use development proposal in Old San Juan. The site is at a strategic location where Avenida de la Constitución loses its ceremonial spirit and becomes a neglected streetscape with decaying real estate. We conceptualized the project as the potential “first bead” of a sequence of discrete urban interventions that, over time, could requalify synergistically the area, setting a new vision for land use, alternative modes of transportation, as well as green infrastructure when rehabilitating the derelict areas, interior courtyards, and parking lots.


EXISTING CONDITIONS
The site is a National Guard Property of the US Commonwealth of Puerto Rico staging the Puerto Rico National Guard Museum and the offices of the San Juan National Guard Career Center. The large square buildings compound is in high disrepair and the central courtyard is occupied by empty parking lots.



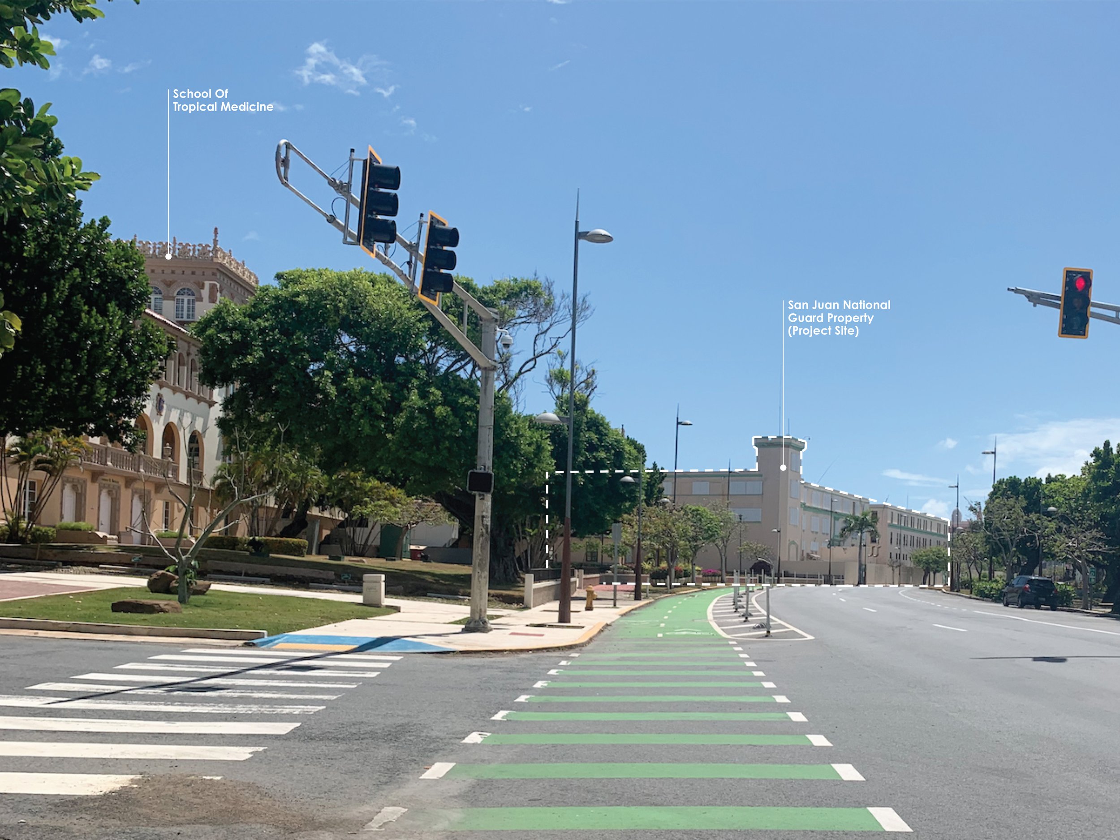


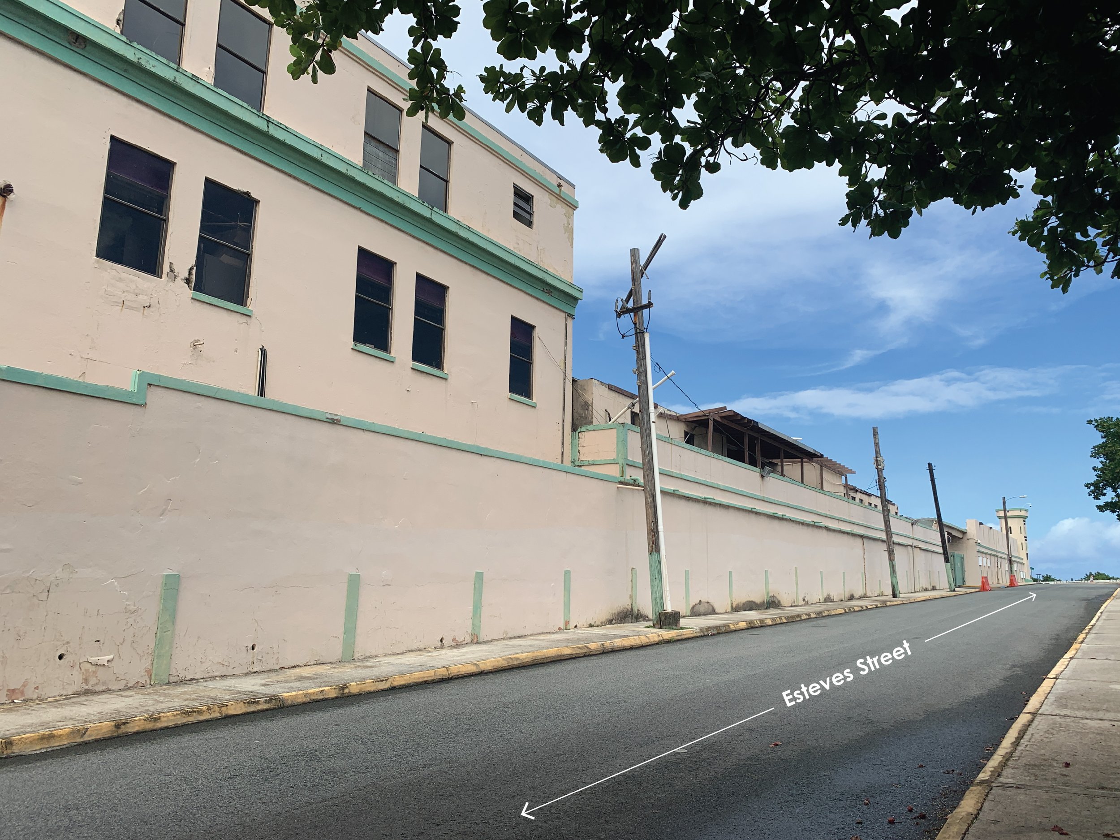




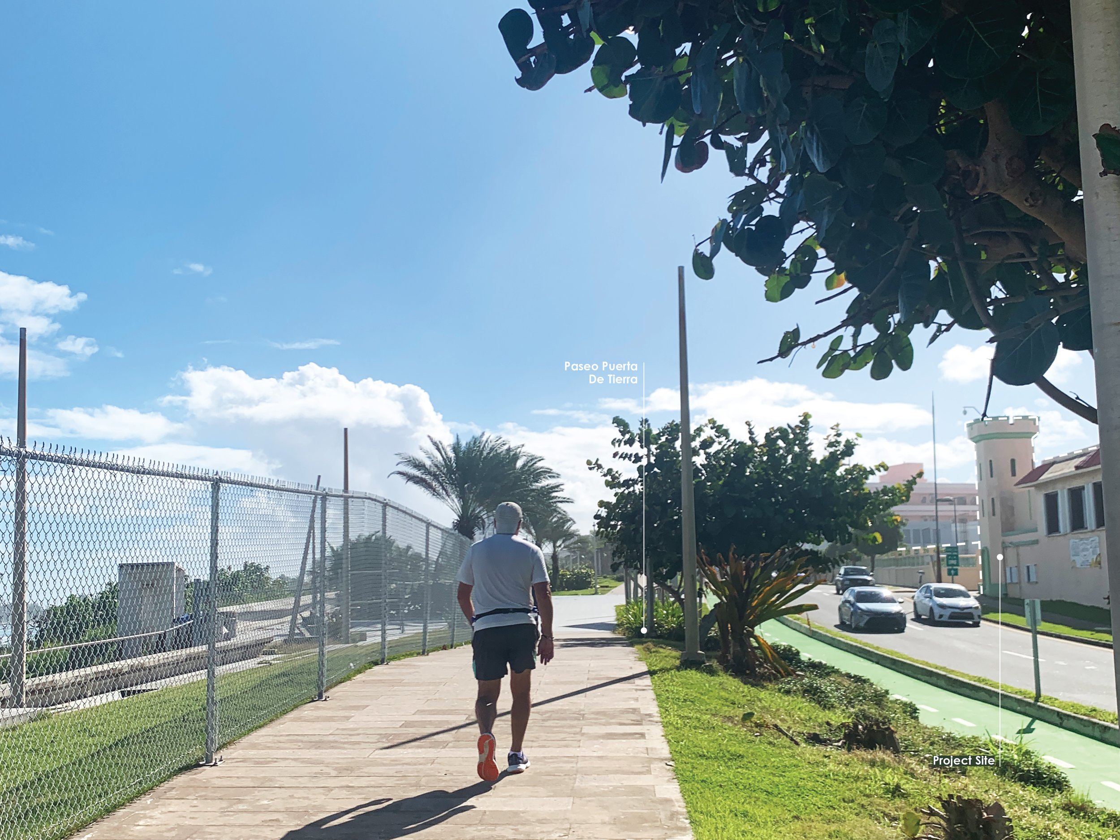
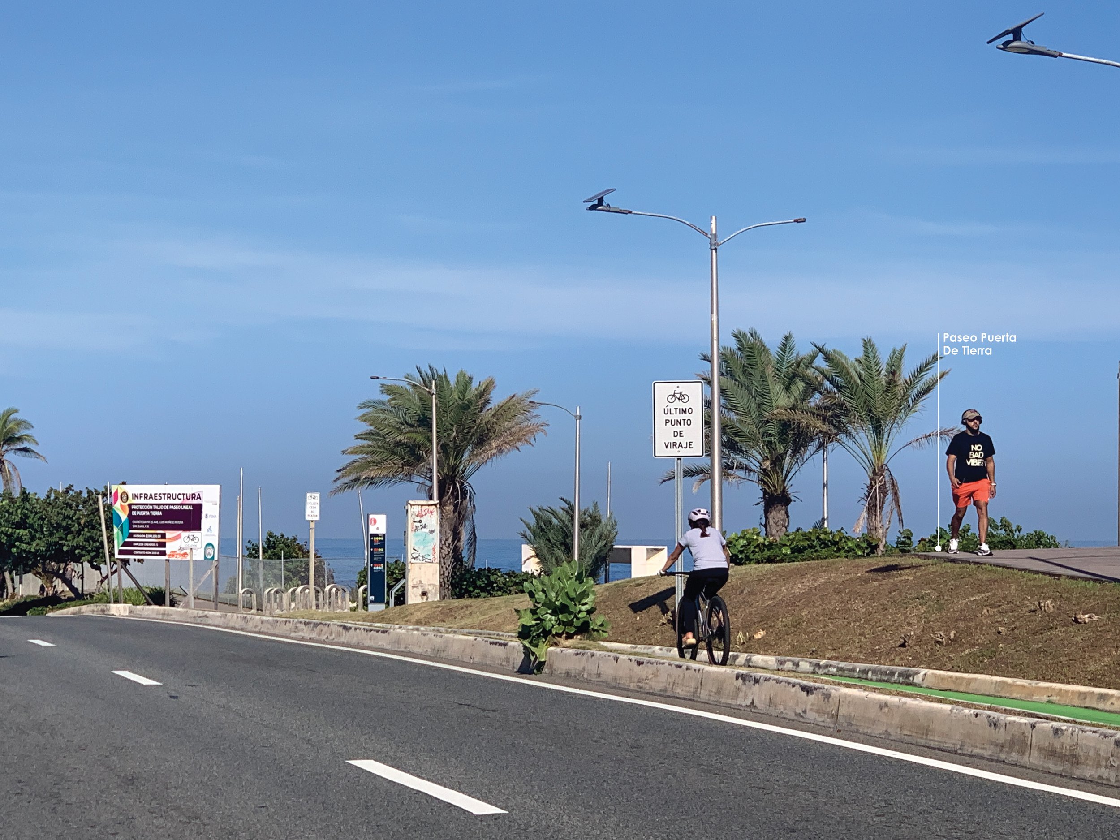


SITE CONTEXT


EXISTING CONDITION DIAGRAMS



OPPORTUNITIES






DESIGN CONCEPT
Our concept was to slice the gravity and introversion of the rectangular site into a series of views and circulation corridors, channeling pedestrian movement in different directions with a clear node of origin towards the urban edge. The Avenida de la Constitución, the School of Tropical Medicine and now the Capitol become an important part of the urban landscape experience. A landscape-hybrid structure with a commercial-art program in the covered space below (to be designed by Toro Arquitectos) is proposed in a diagonal position, raising gradually from zero grade to an elevated observation platform (“The Ocean Podium”) from which to enjoy the ocean view and breezes as well as the city skyline.
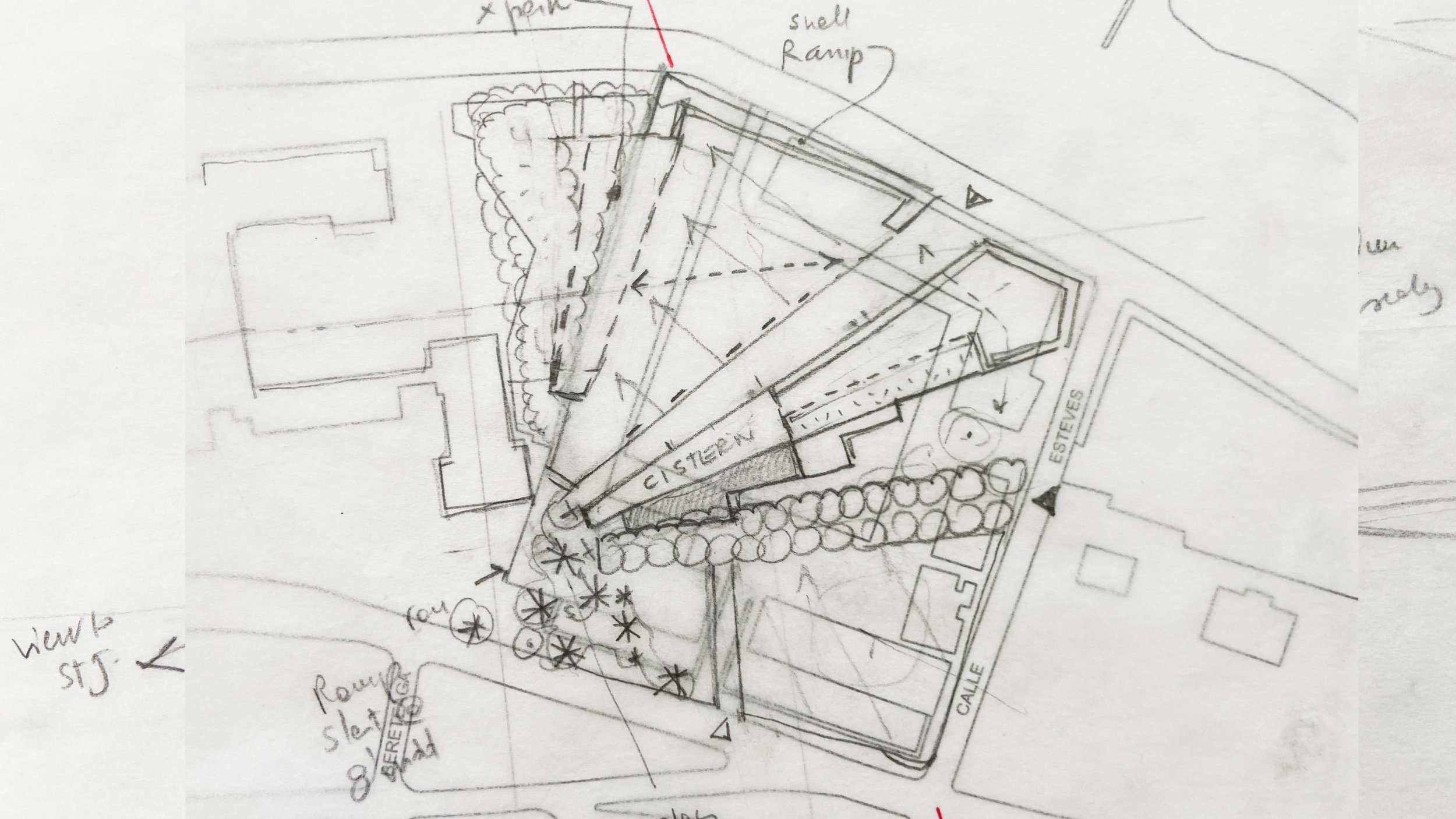
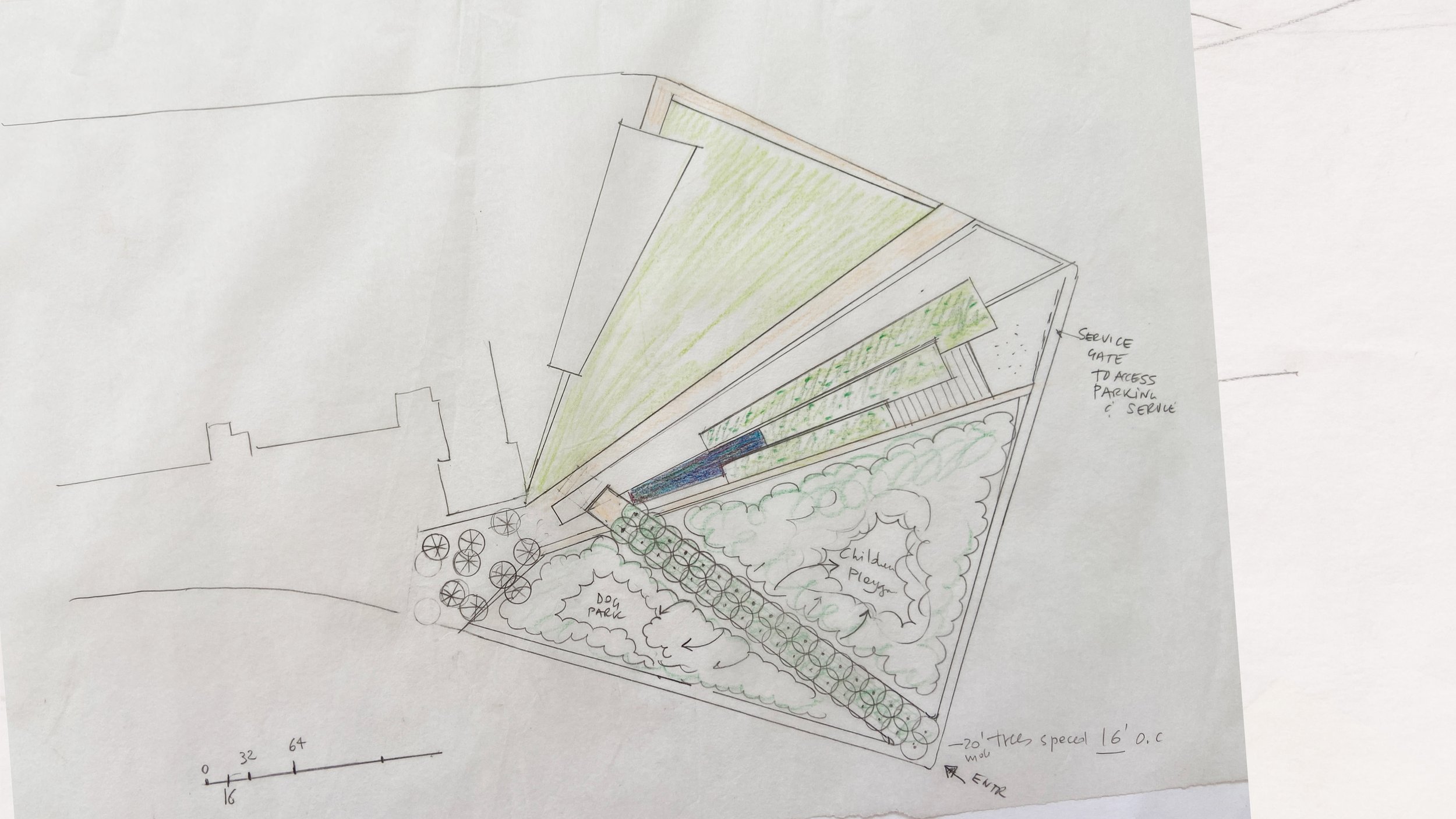



The Ocean Podium would be counterbalanced by an elevated shaded walk planted with trees rising in the opposite direction, indicating the opposite connection with the urban fabric of Old San Juan. A series of roof gardens at different levels, hinged together, would add program to the top of the elevated structure, with an interior water pond and cistern collecting all the roof water from the inclined surfaces. To the west, a future building hosting a restaurant is proposed, with a large roof terrace for events or performances, projecting over a vast expanse of grass to re-enact the experience familiar to us in Old San Juan when climbing up to the fortresses of El Morro and San Cristóbal. A playground and dog park are allocated in a bosque in the south corner adjacent to Avenida Ponce de León.
CONCEPT DEVELOPMENT
We did not participate in the further development of the design proposal, which included the parcel to the east of Esteves Street with the National Guard Museum. Here, a mixed-use building compound was proposed. The park indeed relies for its success on an increased density of residents to promote maximum use and to target potential developers and stakeholders for urban land investment. However, the project did not proceed any further, and the multi-layered occupation of the hybrid building-landscape compound was not developed.
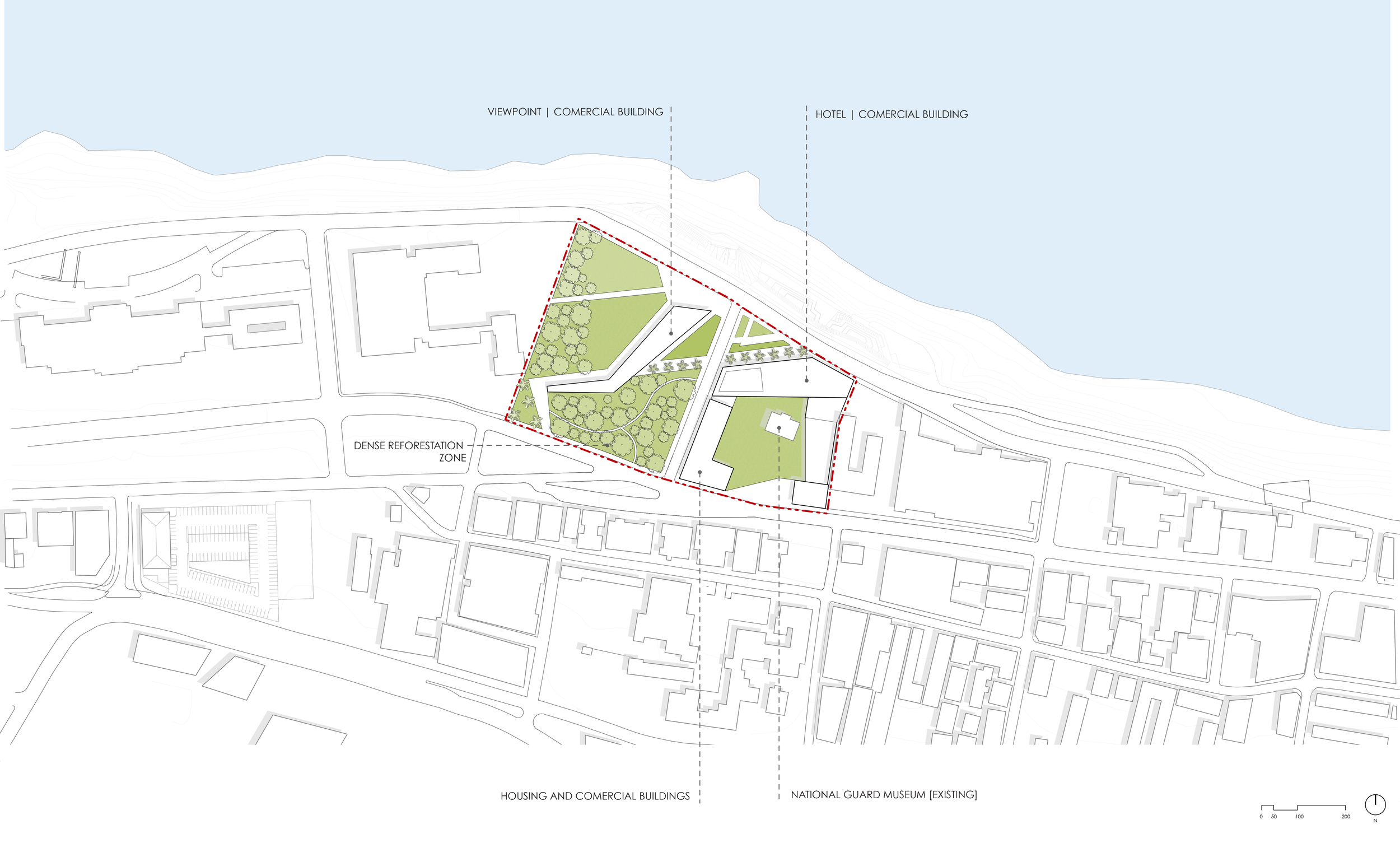

CONCEPT BIRD’S VIEW








