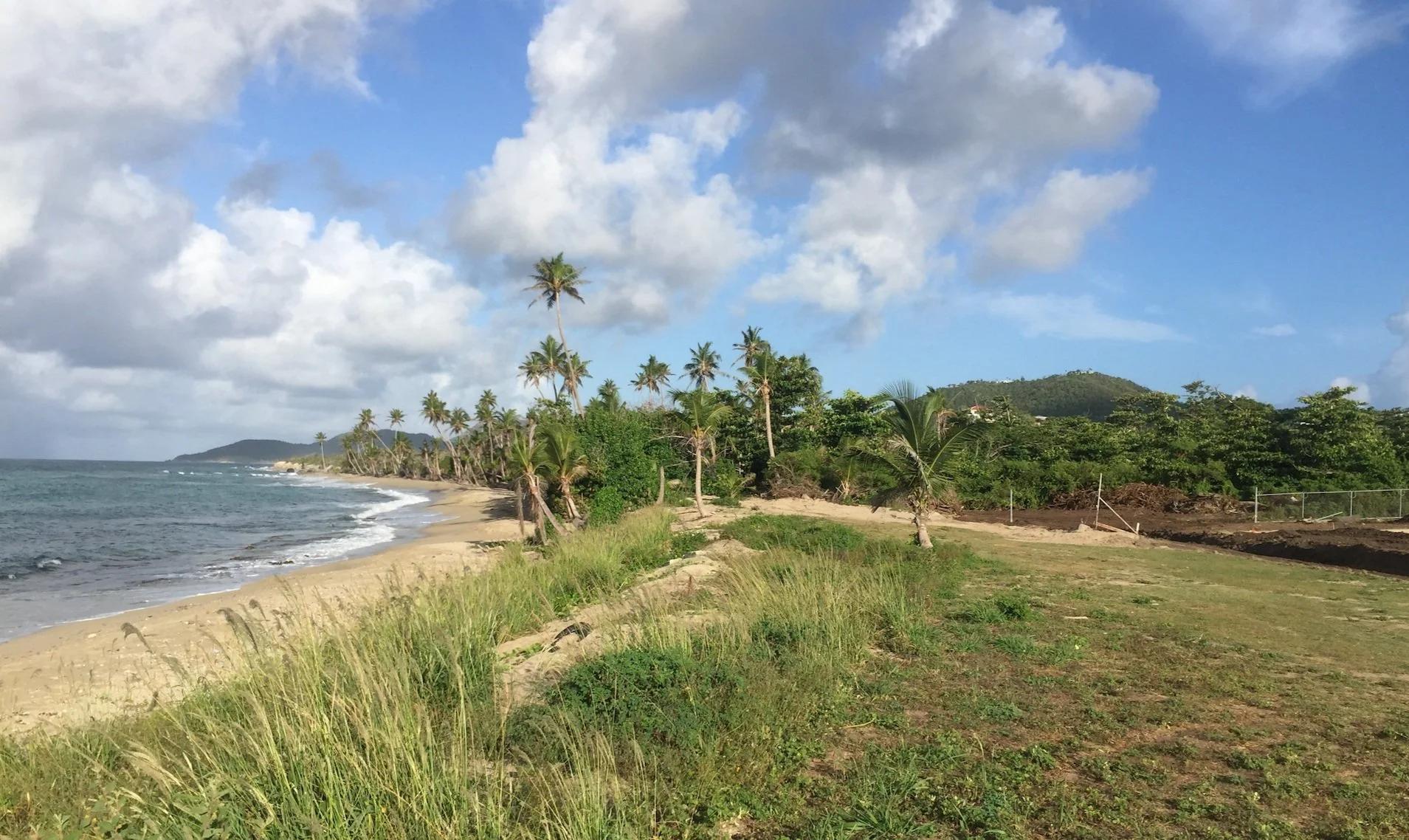ENCANTADA
VIEQUES, PUERTO RICO
PROJECT STATUS | BUILT
PROJECT BACKGROUND
Encantada is a vacation house in the south shore of Vieques, just west of Esperanza, designed by Architect John Hix. We were asked to prepare site design with landscape improvements for the five-acre property when the house was almost completed.
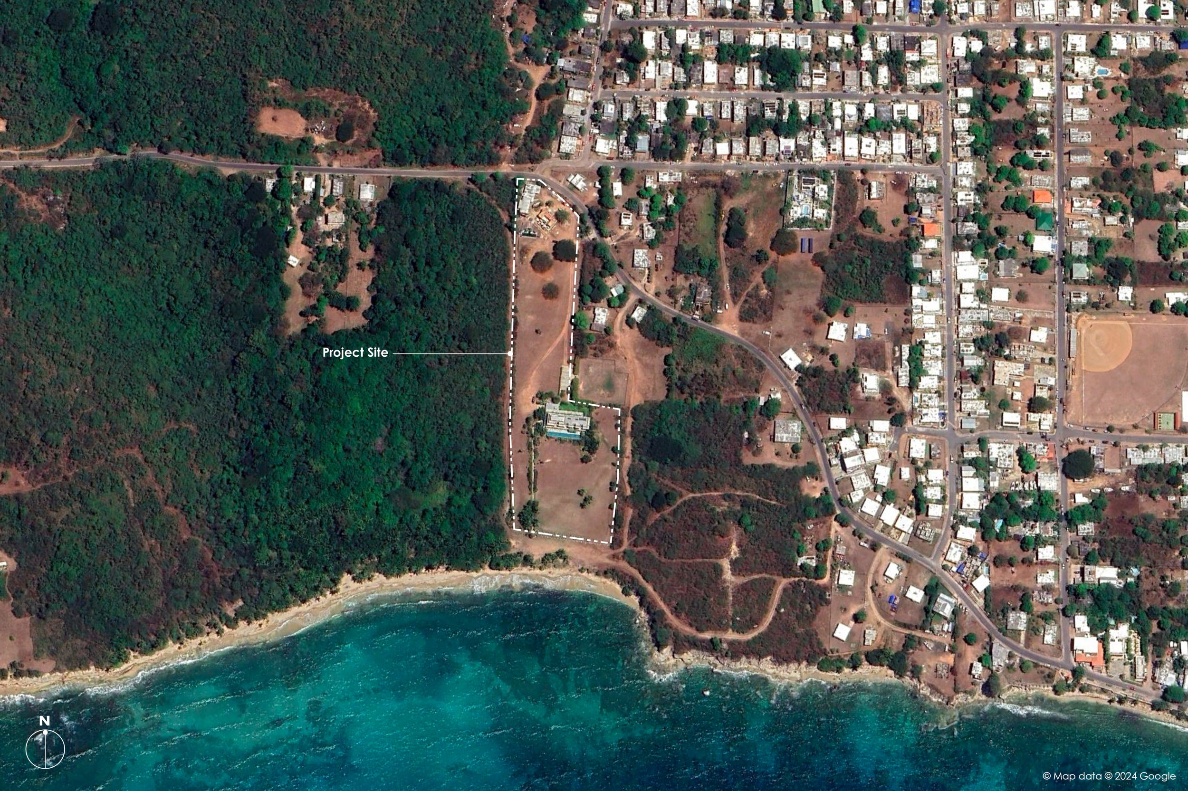


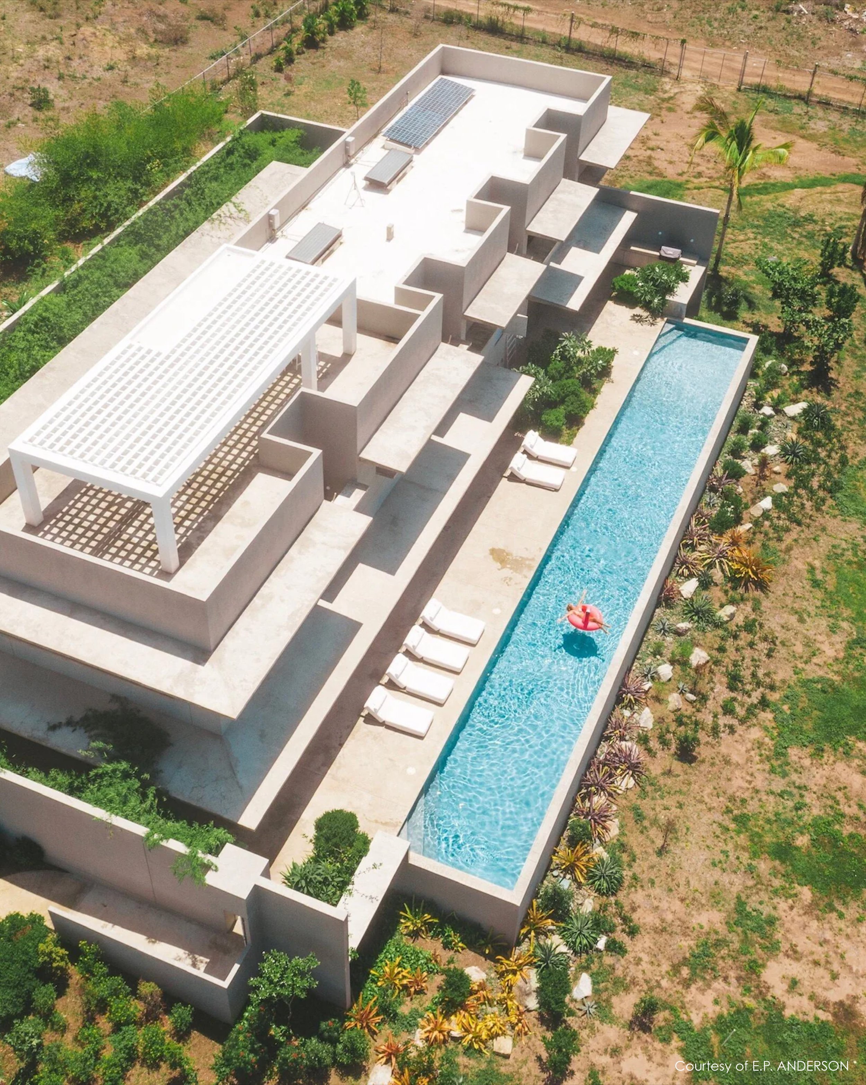




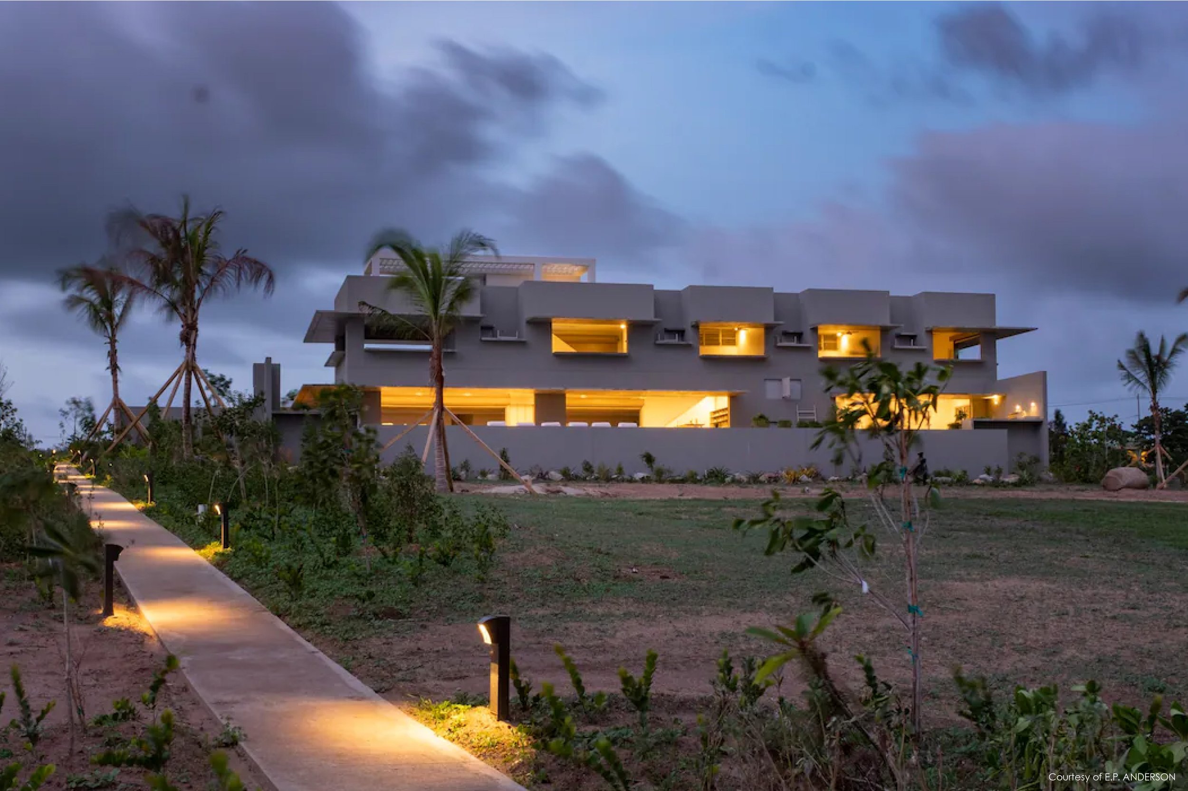
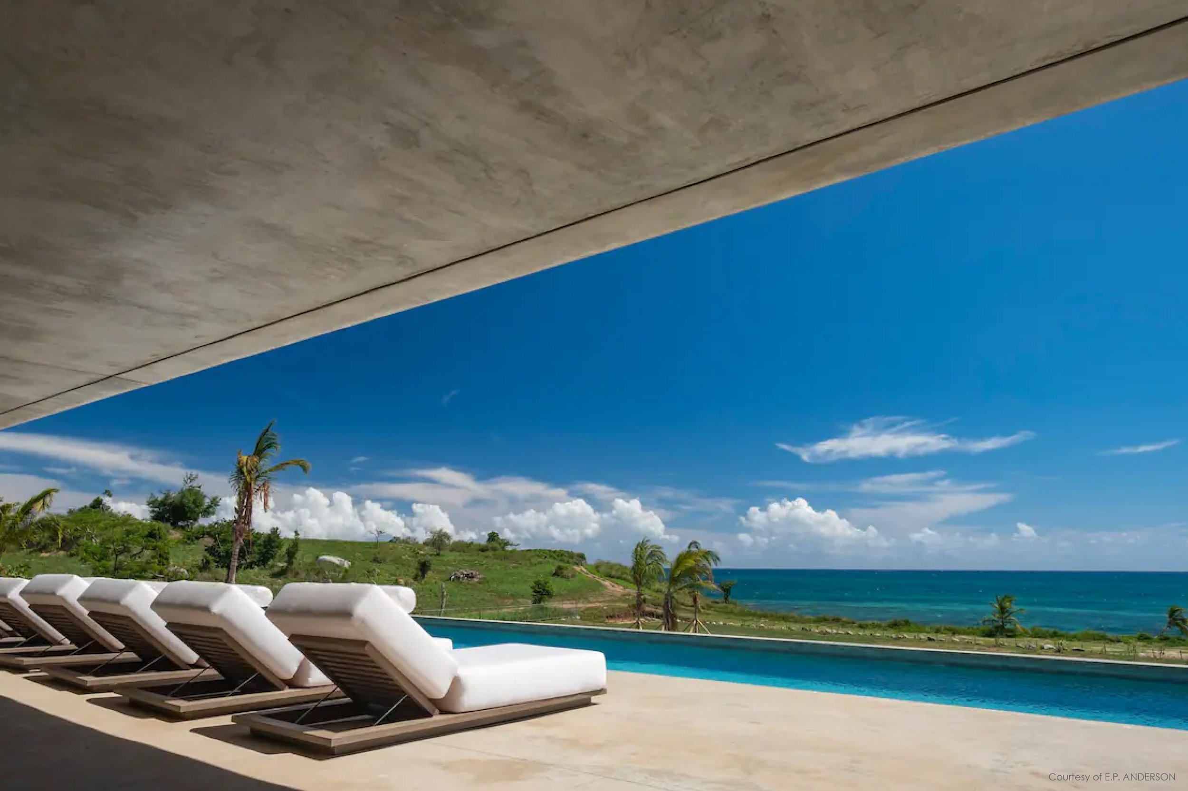
PHASE ONE
Phase One improvements focused on planting at the entrance gate, around the building, at pool terrace and courtyard spaces, along the straight walkway that led to the beach, and at the edge of the ocean-side property to establish a natural landscape buffer and to control wild horses’ access.
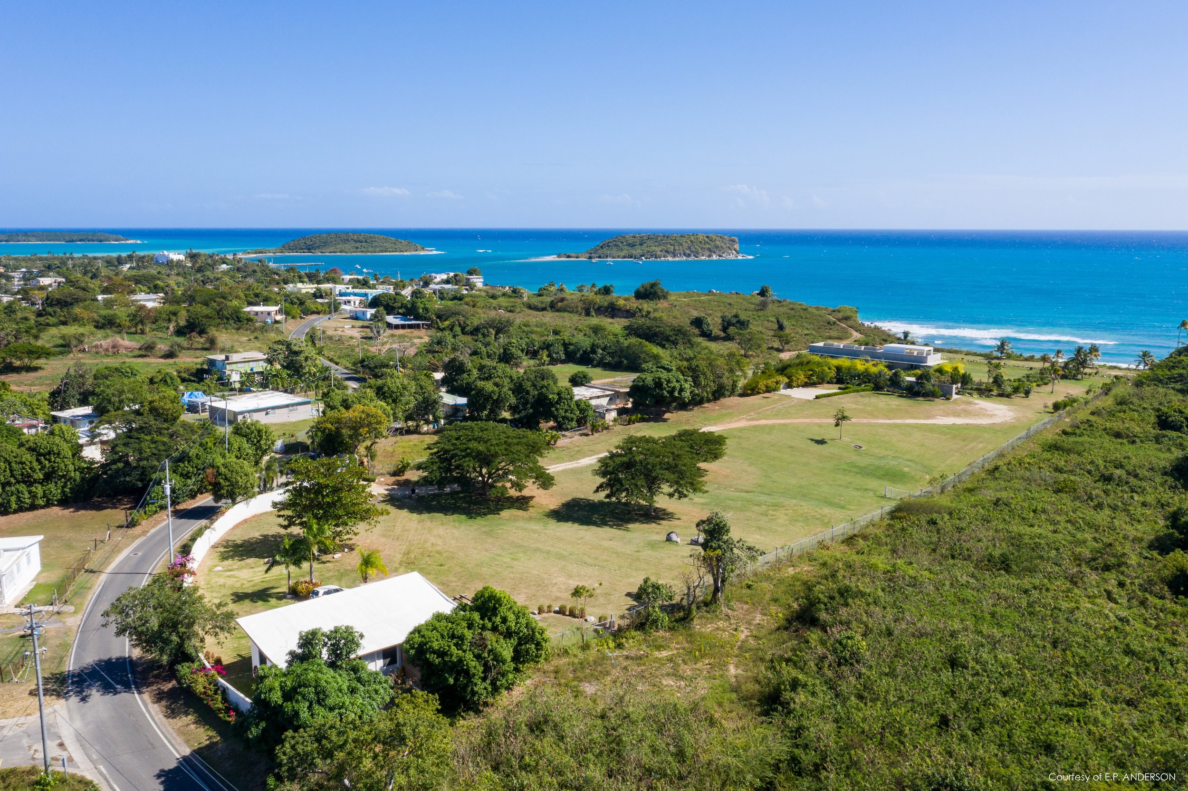
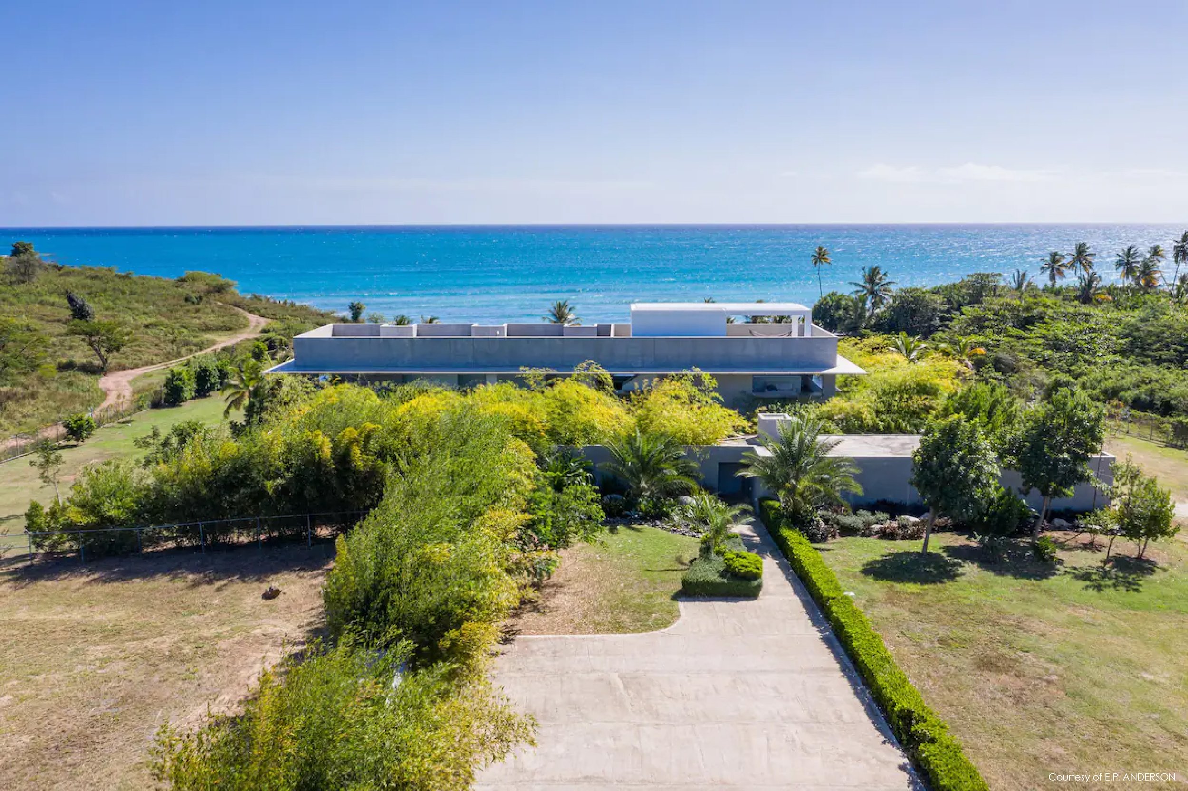
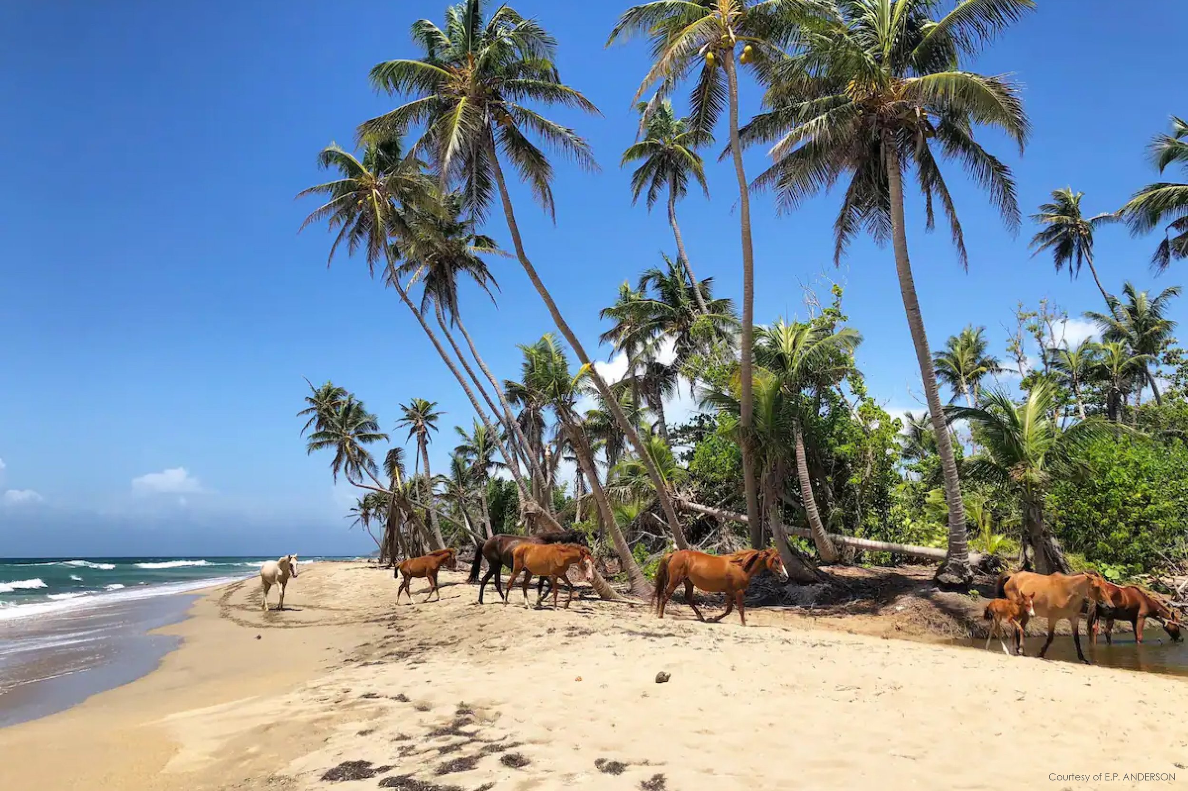
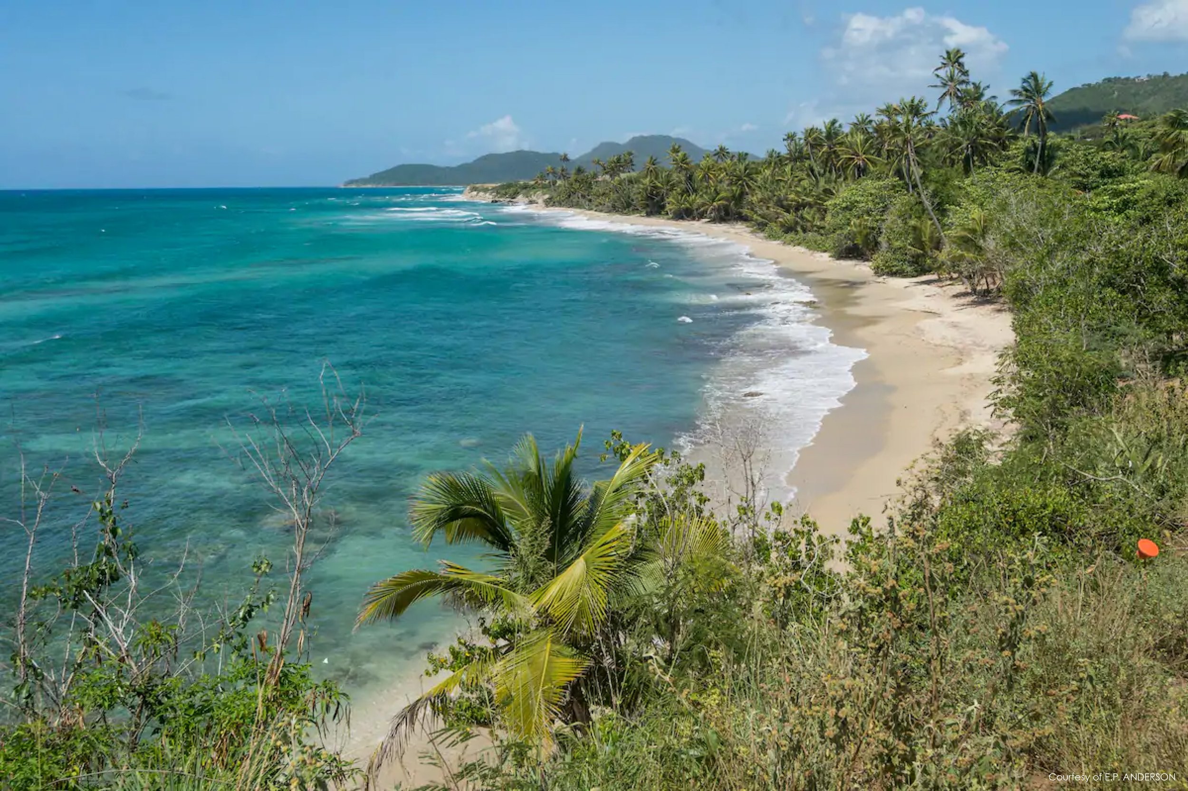





EXISTING CONDITIONS
The ocean view was partially cut off by Thespesia populnea, an invasive tree species that proliferates in wet sites. In fact, the land had various depressions at the beach side, where runoff was ponding in large areas after heavy storms. The building, without any landscape yet, looked like a fortress, with pool terrace and first floor raised almost 10 feet above ground and wrapped on all sides by tall concrete walls for security reasons.







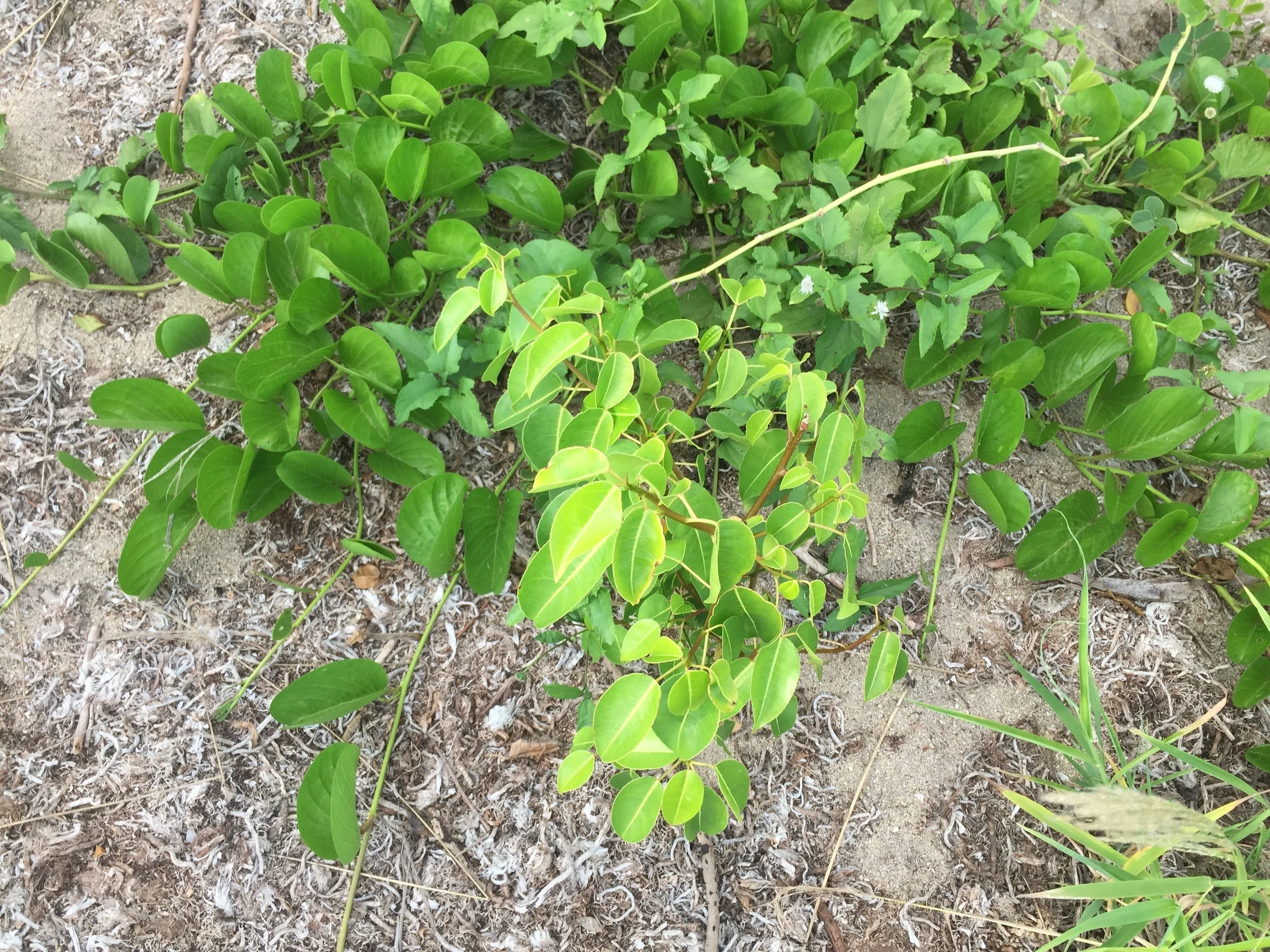
GRADING THE SITE
Because a professional survey was not available, the grading and drainage was done on-site with no drawings, directing the operators on what to bring and how to do it. Positive drainage was provided in the whole front yard and all around the house, existing soil improved. At the edge with the beach, a linear mound was created to hide the security fence, which was installed at the bottom of a drainage swale on the oceanside of the berm. The swale and fence area would be planted with a spiny drought-tolerant and salt-tolerant plant barrier made of native agave and bromeliads to discourage wild horses access.
PHASE ONE DRAWINGS
We proposed a few coconut palms to articulate the walkway to the beach and tie the landscape with the existing grove of palms off-site to the west. VA’s rare and native plants collection would be used in part to create an attractive and long-lived coastal plant community along the berm, at the edges of the central lawn, pool wall, and beach property edge. We envisioned walking among the plants as one does in a natural dune landscape by the ocean. Our response to a desire for low maintenance was leaving the central large space for a “wild” grassland cut only a few times a year and letting it dry out in the dry season.
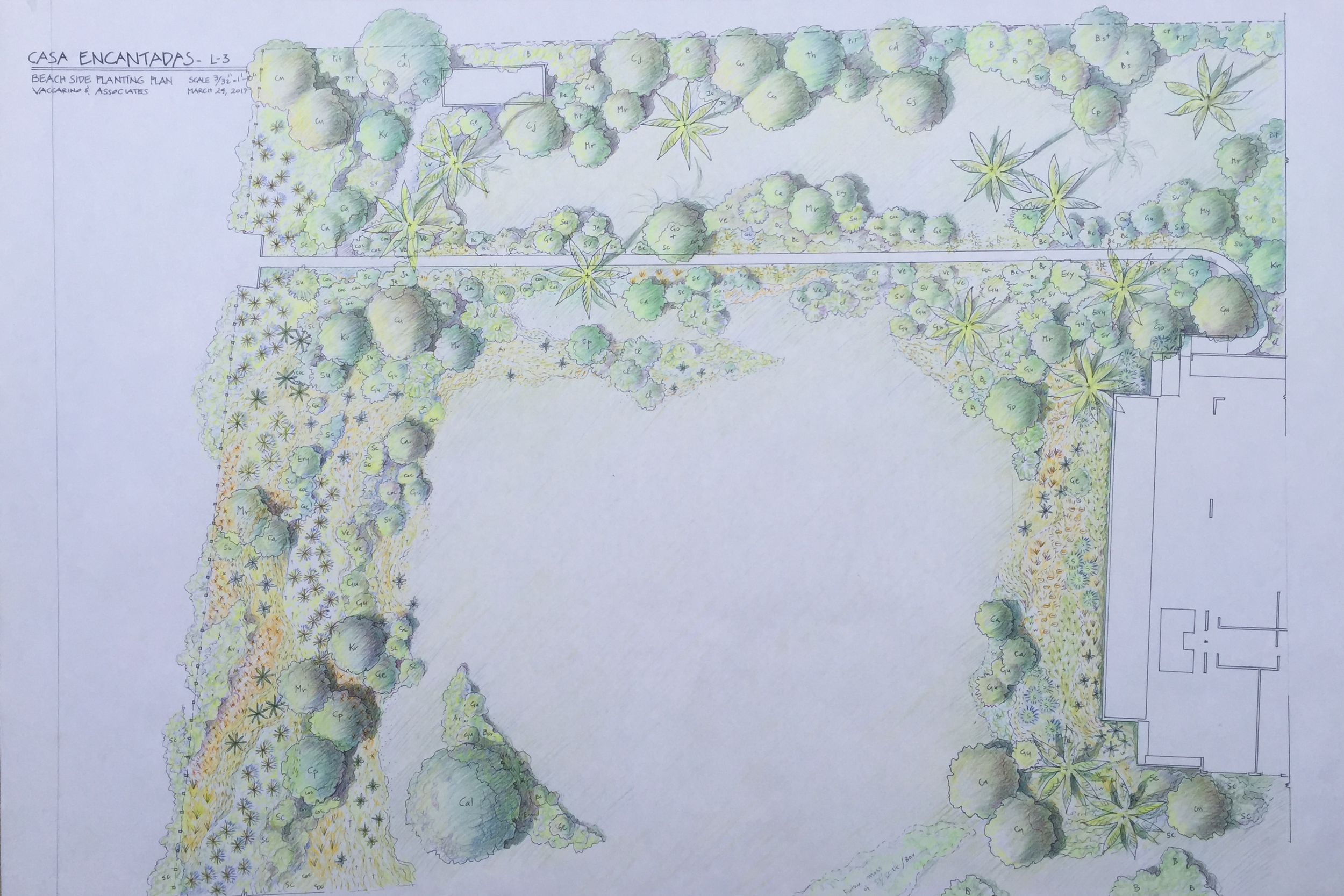




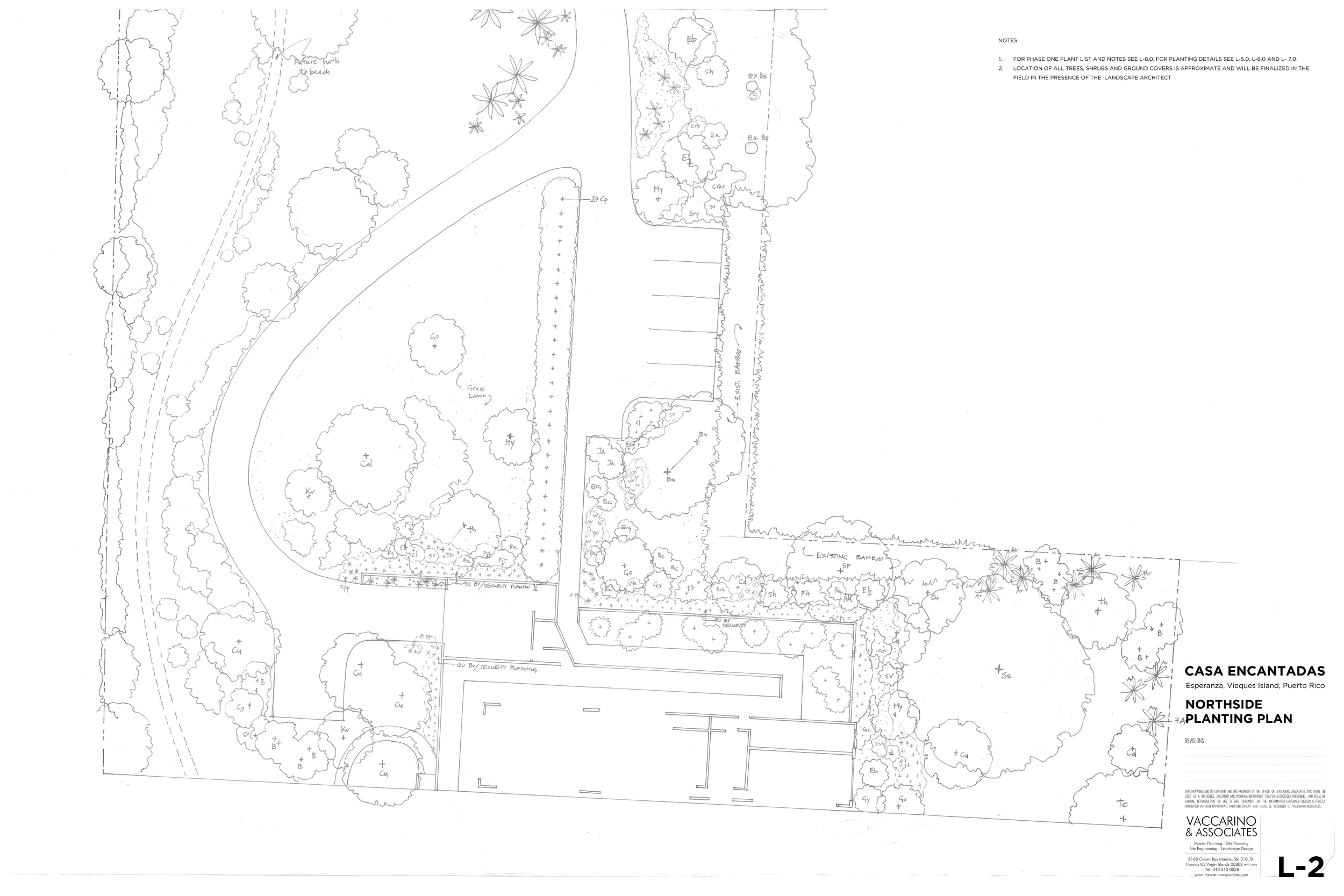


The planting would be done in at least two phases. In Phase Two, once the spiny-cactus barrier was established, it would be time to add shrubs and ground covers typical of the beach dunes ecosystem. By doing so, they would not be destroyed by horses and intruders that would first learn to be kept away by the spiny plants. The low-maintenance beach plants would surround the spiny plants from the inside, colonizing the edge of the open grassy space. Also, in Phase Two, a plant screen of native trees and shrubs of different textures would be added to the east and north fences to hide them completely, connecting with the existing plants beyond and giving the impression that the property is much larger and not squared off.
AFTERWARDS
Our scope did not include overseeing the installation of plants or providing on-site guidance to the landscape contractor. As a result, some elements of the design were interpreted differently. Only two species of agave plants were planted, almost in a row, on the berm edge among rocks, rather than below the berm in naturalistic groupings with other species, to soften and complement the berm as if it were a beach dune. Also, some plants were installed differently from what was specified, and substitutions were made without prior consultation. During a site visit in 2023, we observed that the maintenance crew was shaping the shrubs, likely thinking it would enhance their appearance. We also noticed some trees were bending, which might be due to lack of recommended staking at planting. In our islands, it is often challenging to achieve the full vision of a garden solely through drawings. To better align the outcome with the design intent, our engagement on-site during the implementation and the first few years of project management is always recommended.









