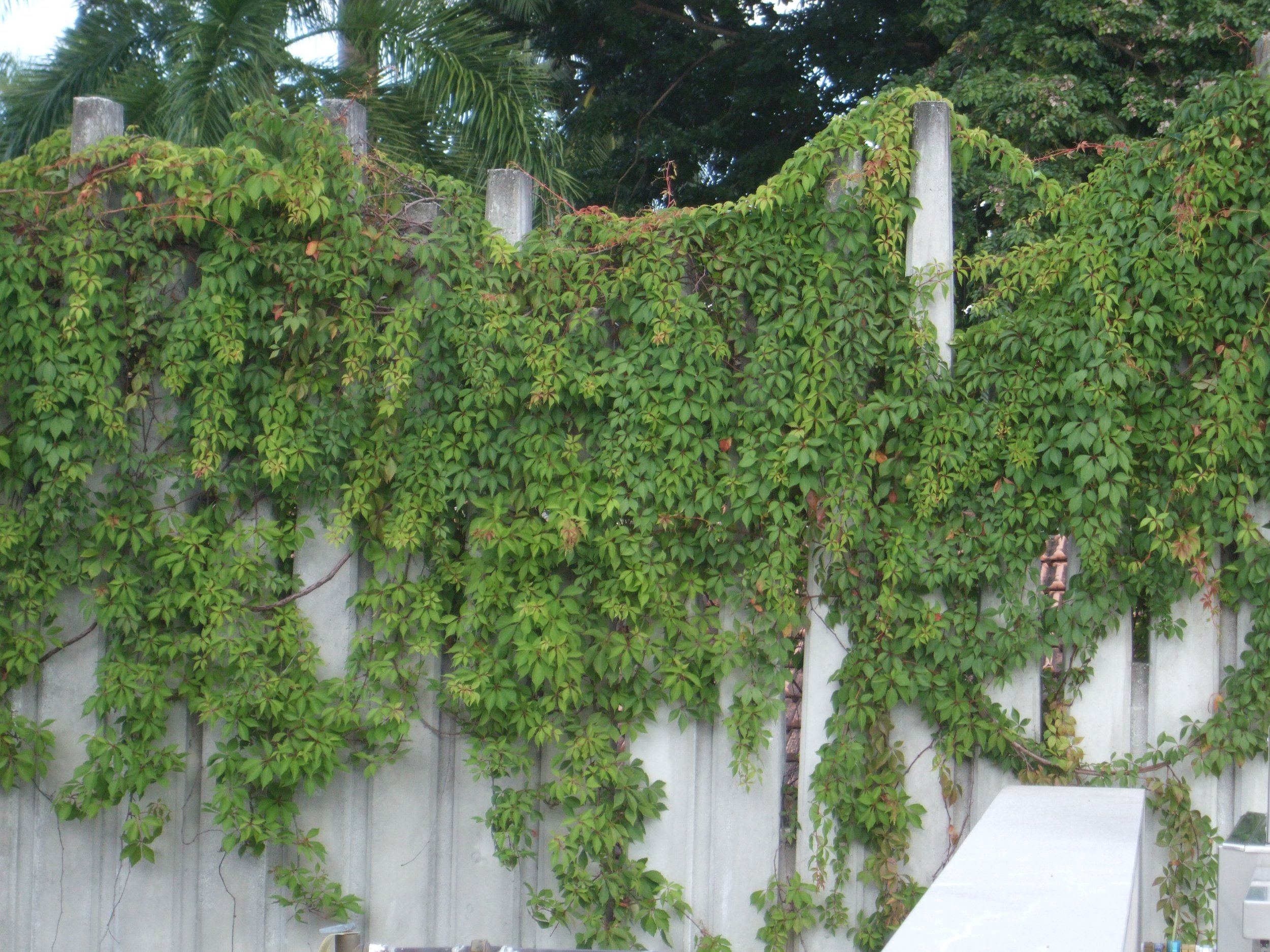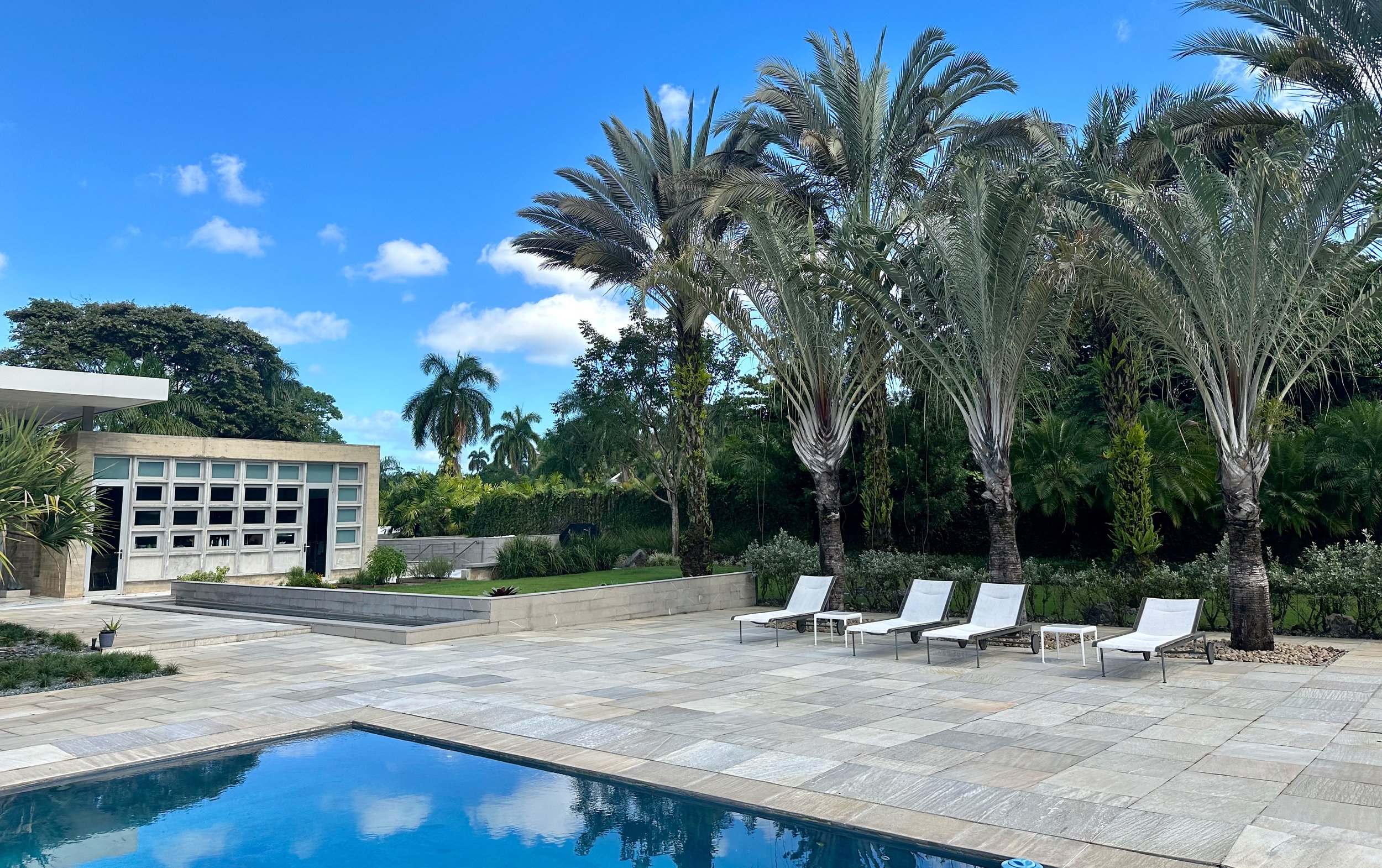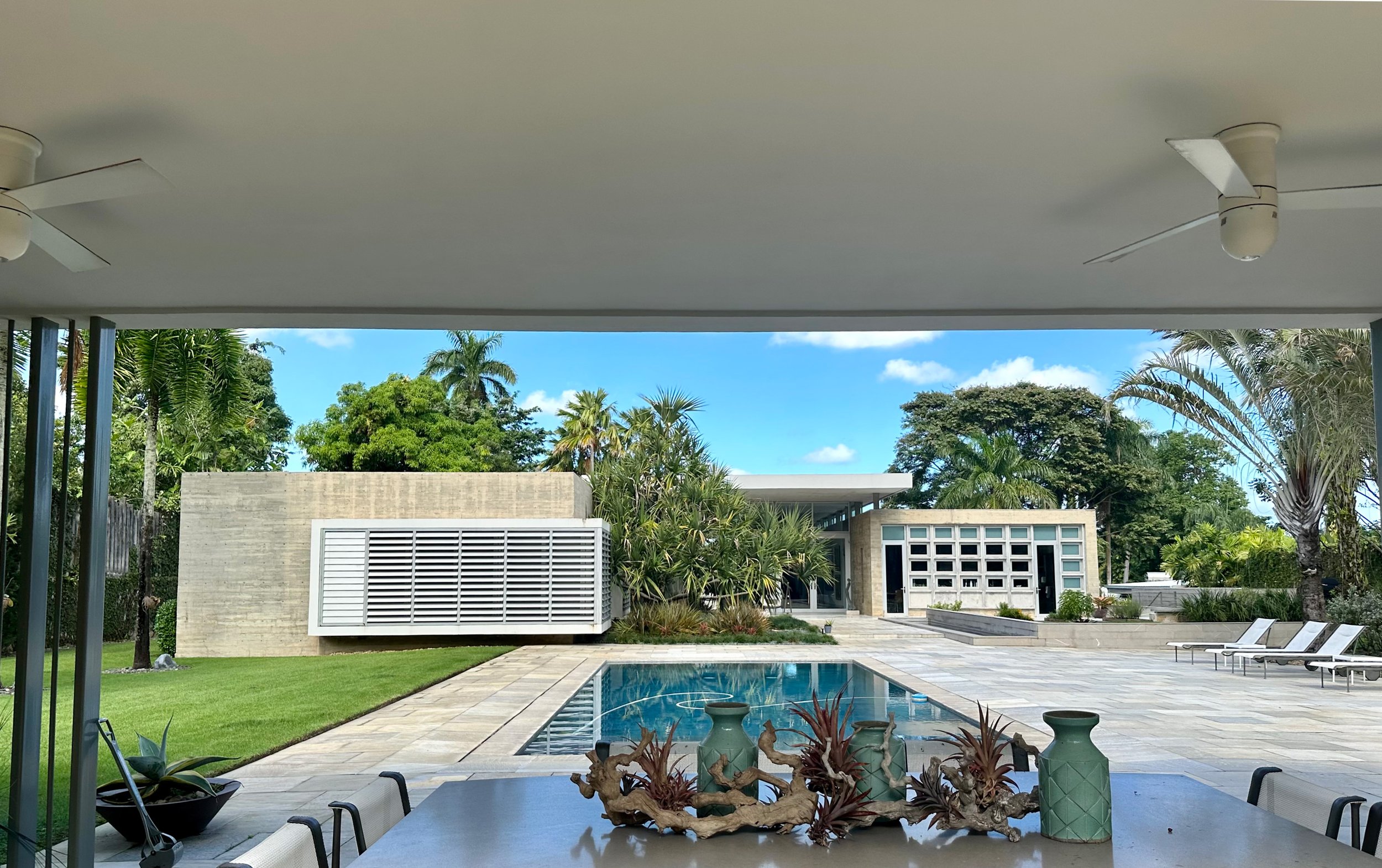PROJECT STATUS | BUILT
PROJECT BACKGROUND
We joined the project while the house was already under construction and site planning decisions were finalized. Referred by ToroFerrer Architects, we were commissioned to further develop and implement the landscape design.




The house, defined by its modern design, includes a broad driveway on one side, a gazebo marking the entrance, and a covered patio by the pool. At the far end, a winding bike path for the children was planted with trees and palms, creating rhythm and movement along the route.
SITE LOCATION
The aerial image reveals the elongated double lot and its close relationship to neighboring homes. The site’s topography offered minimal variation, yet from the outset, poor drainage posed a significant challenge.
EXISTING CONDITIONS
When we joined the project, the pool and pavilion were still under construction. Fortunately, mature palms and trees beyond the property lines offered a ready-made backdrop of lush greenery.
Square openings for palms had already been set into the pool deck by the time we arrived, leaving no opportunity to recommend soil compaction treatments or drainage improvements. As is often the case during construction, the site and soils had been heavily disturbed, with large mounds of subsoil stockpiled in the backyard and along the lot’s edges.
A custom concrete fence required creative strategies to soften its impact and prevent the lot from feeling constrained, while a tall wall on the opposite side demanded immediate planting to balance and humanize the space.
From a mound of fill in the backyard, the view reveals the children’s bike path already in place, weaving through the site.
BASE PLAN
The plan and programmatic elements provided our framework, leaving a daunting expanse of empty space around the paved areas. With little context beyond the lot lines, the challenge was to shape and fill the void.
PRELIMINARY CONCEPT
The lot’s narrow, elongated form and the building’s composition of rectangular blocks, staggered across the site, suggested a geometry that extended into the landscape. Bars and lines began to interplay with curvilinear forms, allowing the architecture to unfold naturally into the garden spaces.
THE MURAL
As the plan developed, we envisioned a mural on the pool terrace—a backdrop for palms that echoed the spirit of iconic garden designs of the 1950s and 1960s. This led us to work simultaneously in plan and elevation, much like Roberto Burle Marx in some of his celebrated Brazilian landscapes.
The mural echoed the linear patterns emerging in the garden plan, envisioned in concrete to introduce verticality and extend the design language. It would provide surface relief and shifting shadow patterns, while offering niches for bromeliads and other epiphytes to take root.
SCHEMATIC DESIGN
As in many of our projects, the schematic design began in illustrative form—freehand lines and color pencil on trace paper. For us, hand drawing remains an essential tool, unmatched by computer programs at the earliest stage. This sketch captures the garden’s skeletal framework: linear “bones” that could evolve into planters, borders, steps, or hedges, suggesting possibilities on the ground while leaving space for interpretation.
In this layer of trace, the sketch evolved into a preliminary planting plan, leaving room for annotations that hinted at the garden’s future character. Narrow bands transformed into linear rows of palms, shifting diagonally across the site so that, when seated, the pool terrace appears to extend further into the backyard. Two rows of Syagrus romanzoffiana (Colombian foxtail palm) anchor the rear of the pool terraces, while rows of Phoenix dactylifera (date palm) frame both the front yard and the pool.
DESIGN DEVELOPMENT
At this stage, ideas were translated into specific hardscape materials and plant selections. Drawings became technical, precisely defining the location, scale, and character of proposed elements. The expansive front lawn was shaped into narrow, stepped terraces, patterned with herbaceous perennials and tropical lilies that introduced color and texture in a parterre extending from each corner of the house. As in many of our projects, planting plans were first developed by hand before being drafted in AutoCAD.


ENTRANCE GATE
Both outside and just inside the gate, the lawn was framed with a carefully composed planting design—groundcovers and ornamentals layered beneath palms to create a welcoming threshold.
TWO YEARS AFTER PLANTING
Because our scope did not include construction administration, the garden was implemented without our oversight. Several elements diverged from the original design intent—most notably, drainage and soil preparation did not follow our specifications, potentially affecting the long-term health of certain palms and trees. In addition, the linear parterre of stepped terraces planned for the front lawn, a defining feature of the design, was never realized.





FIFTEEN YEARS AFTER PLANTING
We returned to the garden fifteen years after its construction to find both the date palms and Colombian foxtails mature yet showing decline from insufficient root drainage. The lawn appeared compacted, soggy, and overgrown with moss. In the first image, the Colombian foxtail palms to the right of the pool pavilion reveal uneven growth—markedly different heights within what was intended as a uniform row. The garden today tells a different story than first envisioned, yet it demonstrates how landscapes are never static—they adapt, transform, and invite new possibilities for the future.









































