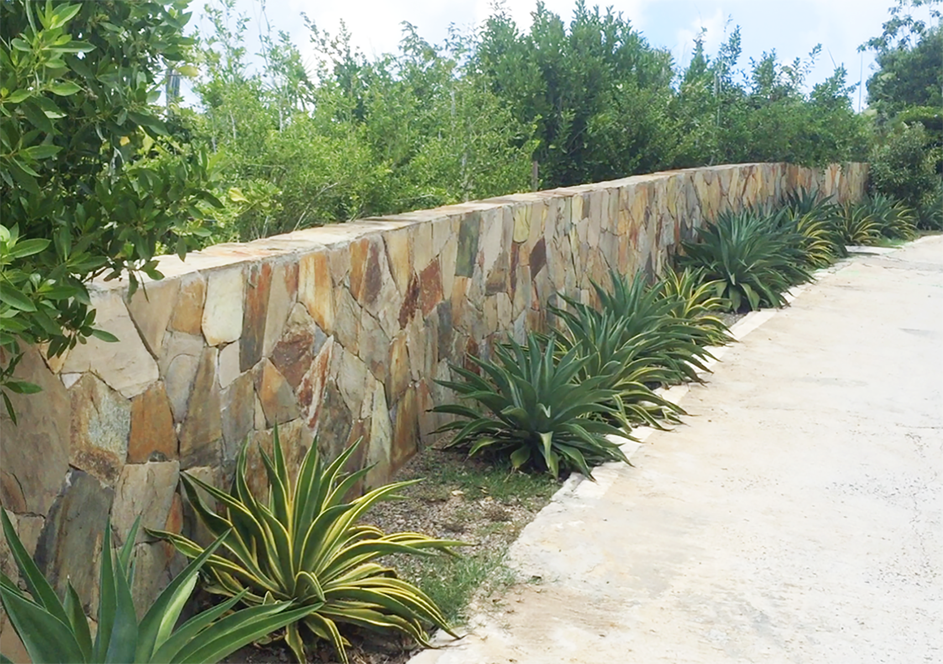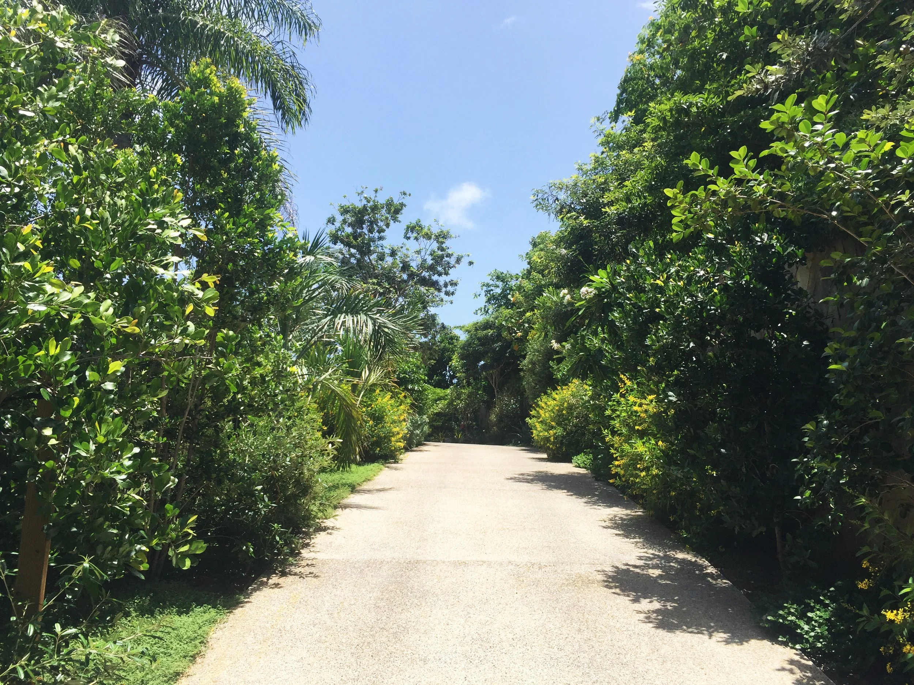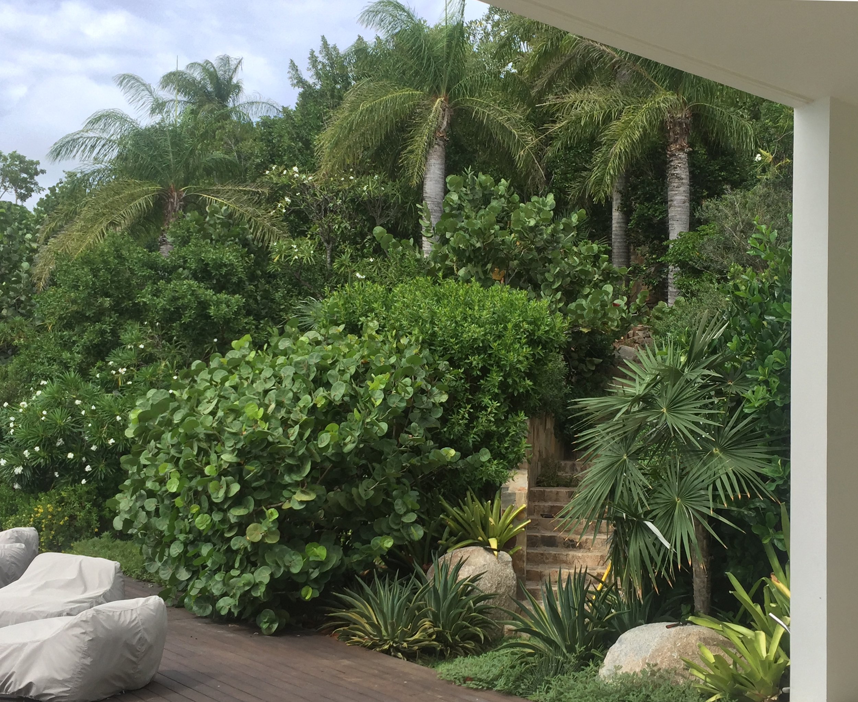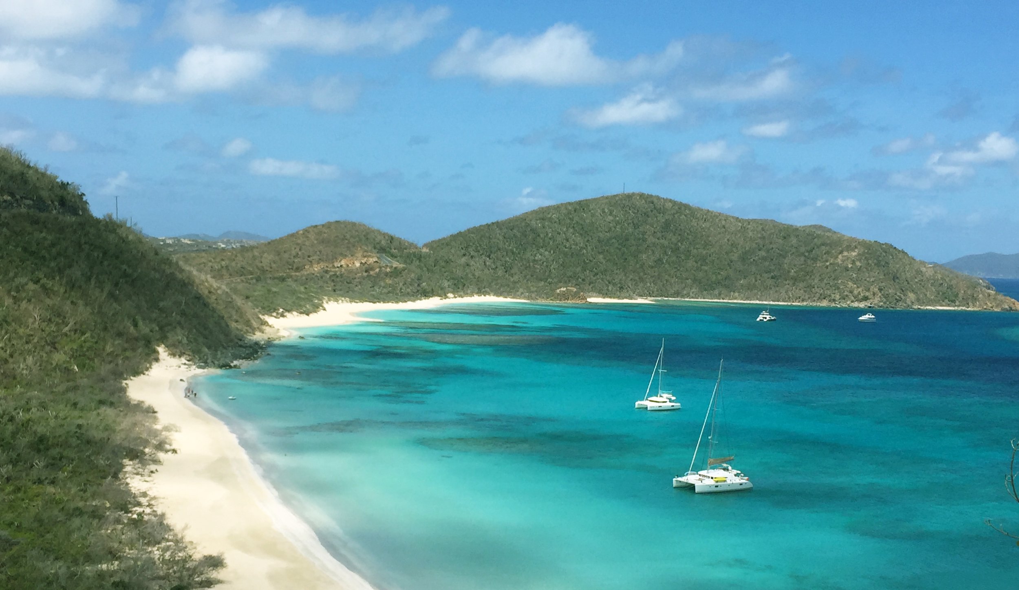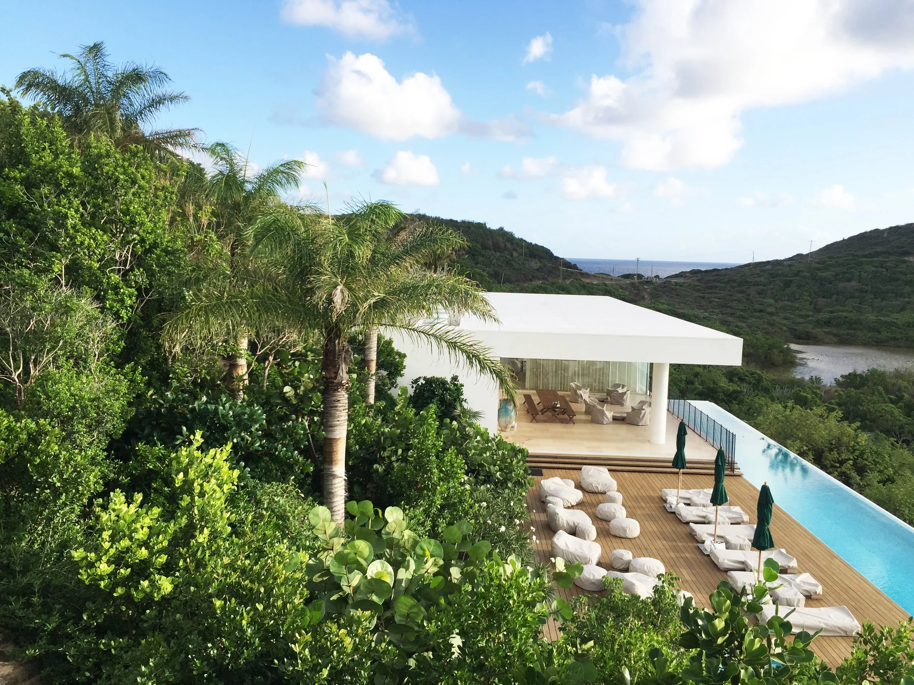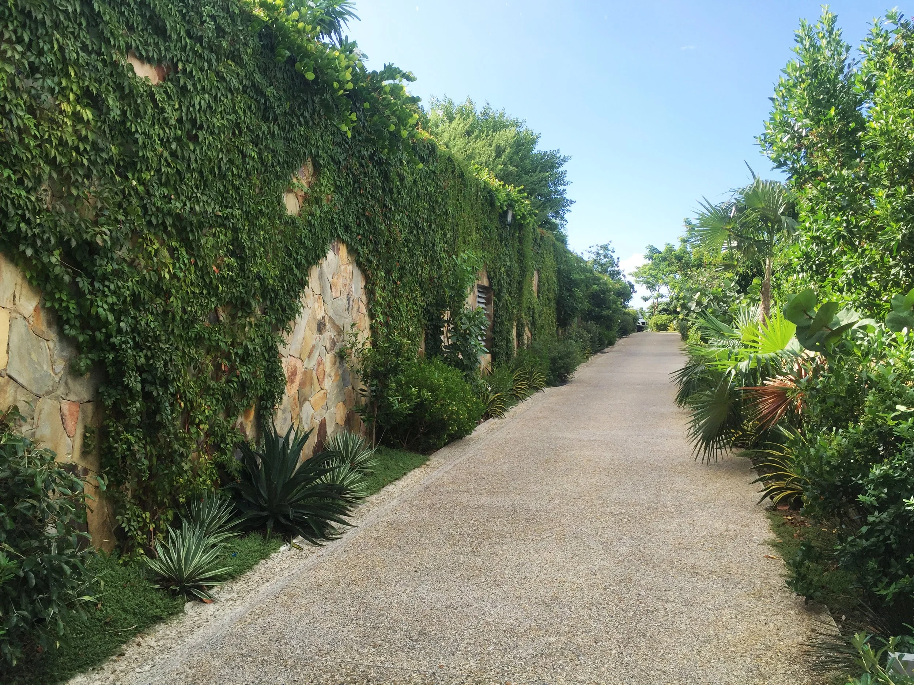AQUASUR
VIRGIN GORDA, BRITISH VIRGIN ISLANDS
PROJECT STATUS | BUILT
PROJECT BACKGROUND
We became involved with this project in 2012 when the buildings were already under construction. This private resort compound, designed by Brazilian architect Isay Weinfeld, consists of four different bungalow bedroom suites and a social building with common living and entertaining amenities associated with a 120-foot-long infinity edge lap pool, plus a large deck gazebo by the beach. The architect’s intent was to cantilever their modernist structures over the steep hillside, providing total privacy among the bungalows and from the main public road above the property.



THE CHALLENGES
The owners wanted us to heal the topography where deep excavations had been made and to make the buildings look like they were coming out of natural, unspoiled vegetation. They wanted us to create sloping roof gardens both on top of the long service building where a caretaker unit and infrastructure was to be hidden and in all the bungalow units, which had outdoor bathroom privacy walls shaped with a 45-degree angle to follow a hypothetical hillside slope, plus inserting soil and plants also in the cut scars and cavities created among the buildings.
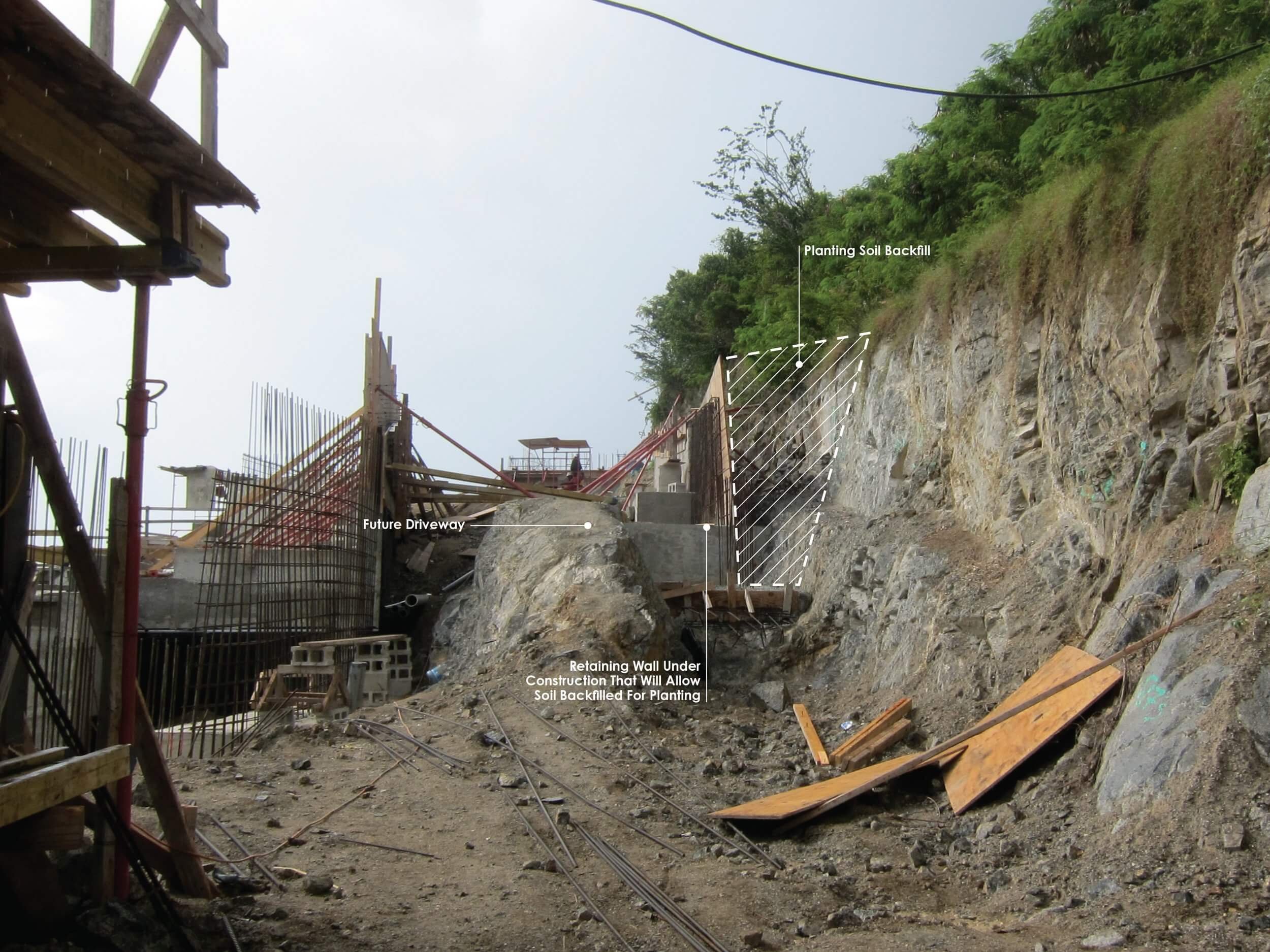

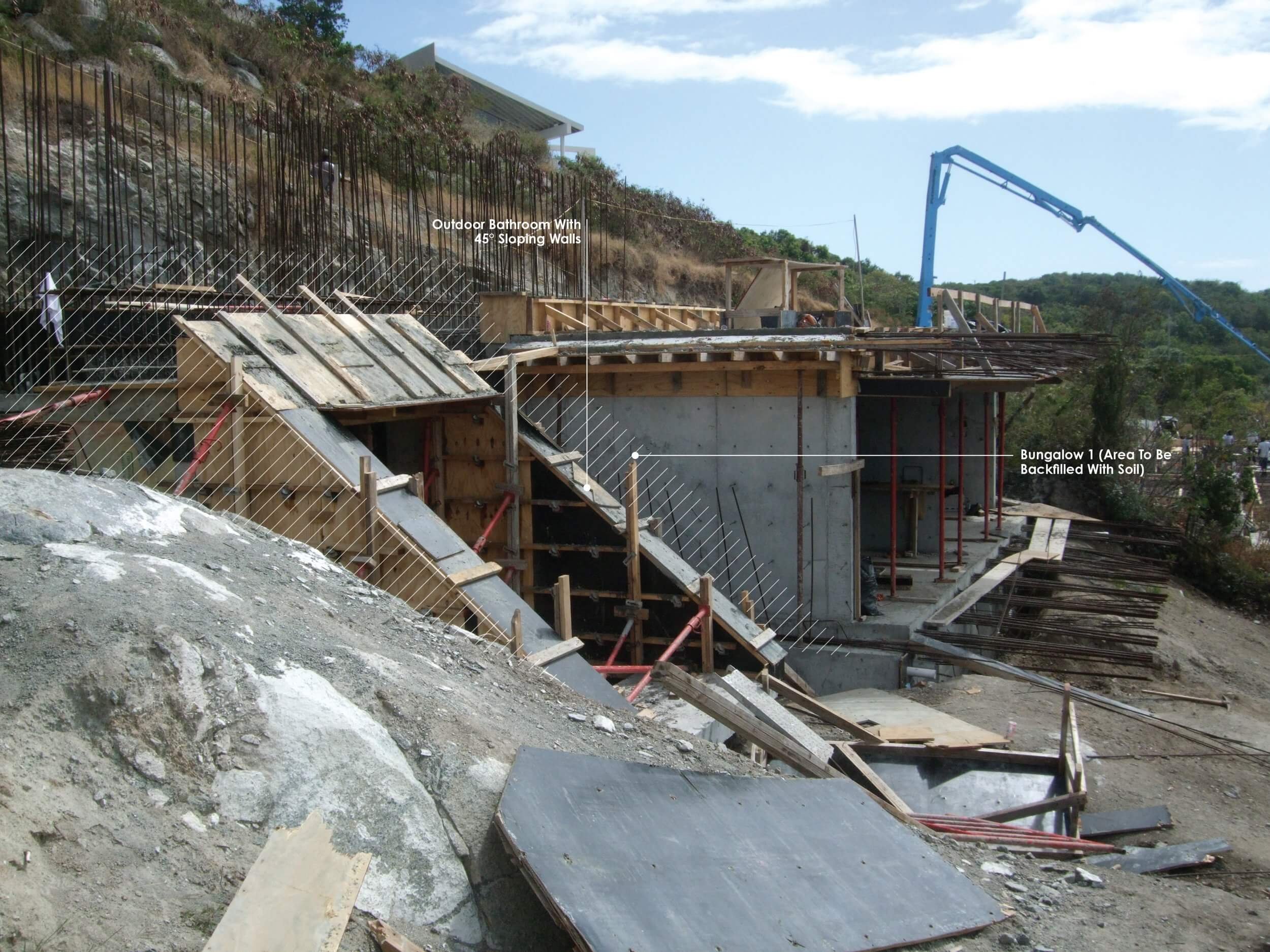




The most difficult design challenge for us was perhaps how to screen a large rental unit residence located above, uphill of Nail Road, which popped up by surprise after the land was purchased. This was a difficult task due to the high visibility of this massive residence some 80 feet above and the lack of space to create an immediate buffer with tall vegetation.
PROJECT SCOPE
Apparently, an incorrect land survey was used by the architects to locate the buildings, which ended up being built too low in comparison to the private driveway. The difficulty in coordinating the architects’ inspection visits from Brazil with the construction management made our scope of work shift from simple planting design using native species to include slope and soil re-engineering, improving the grading design that was not working, as well as designing all the stone staircases and hardscape paving that were left out and not included in the design submitted by the architects.


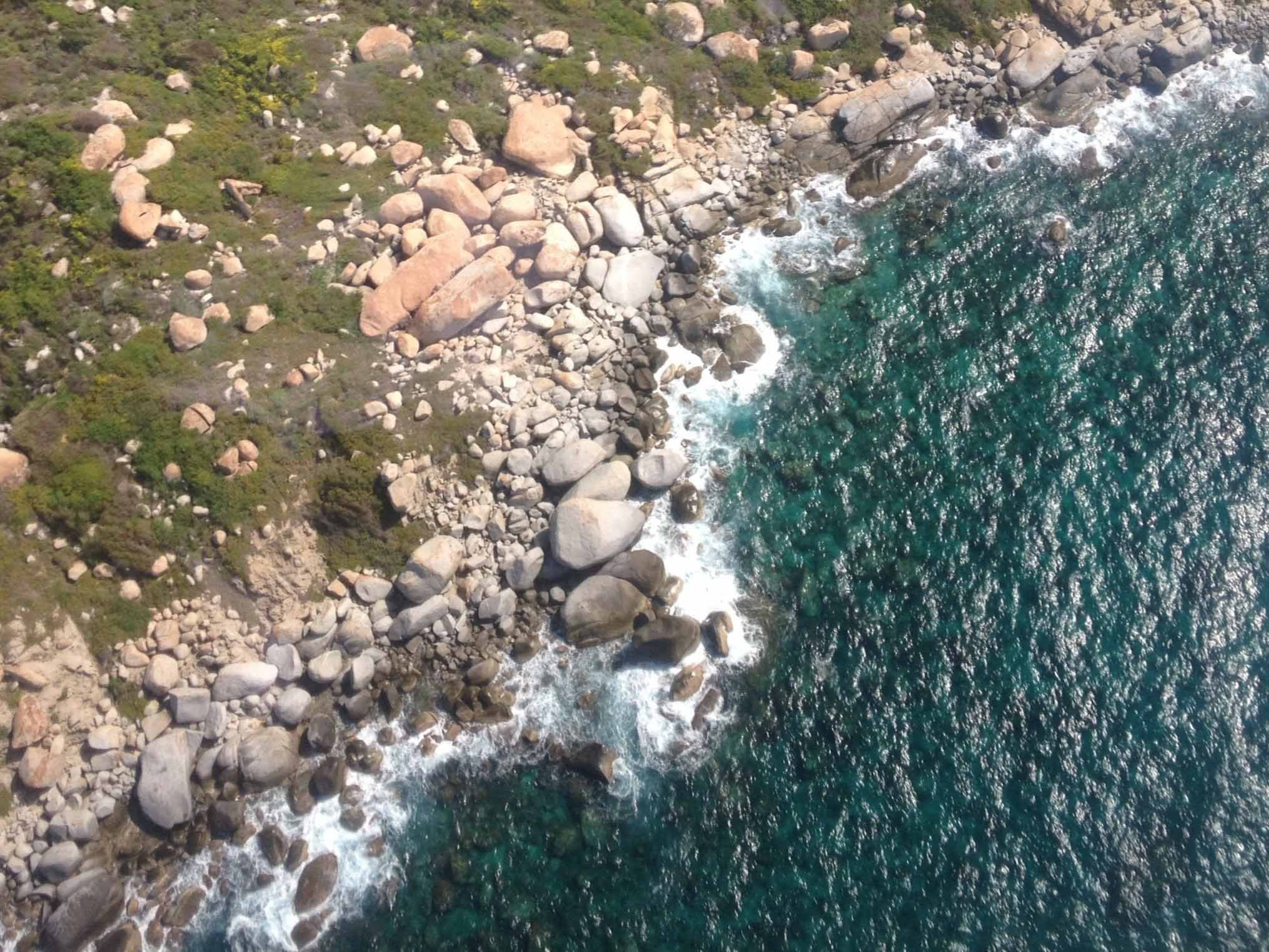

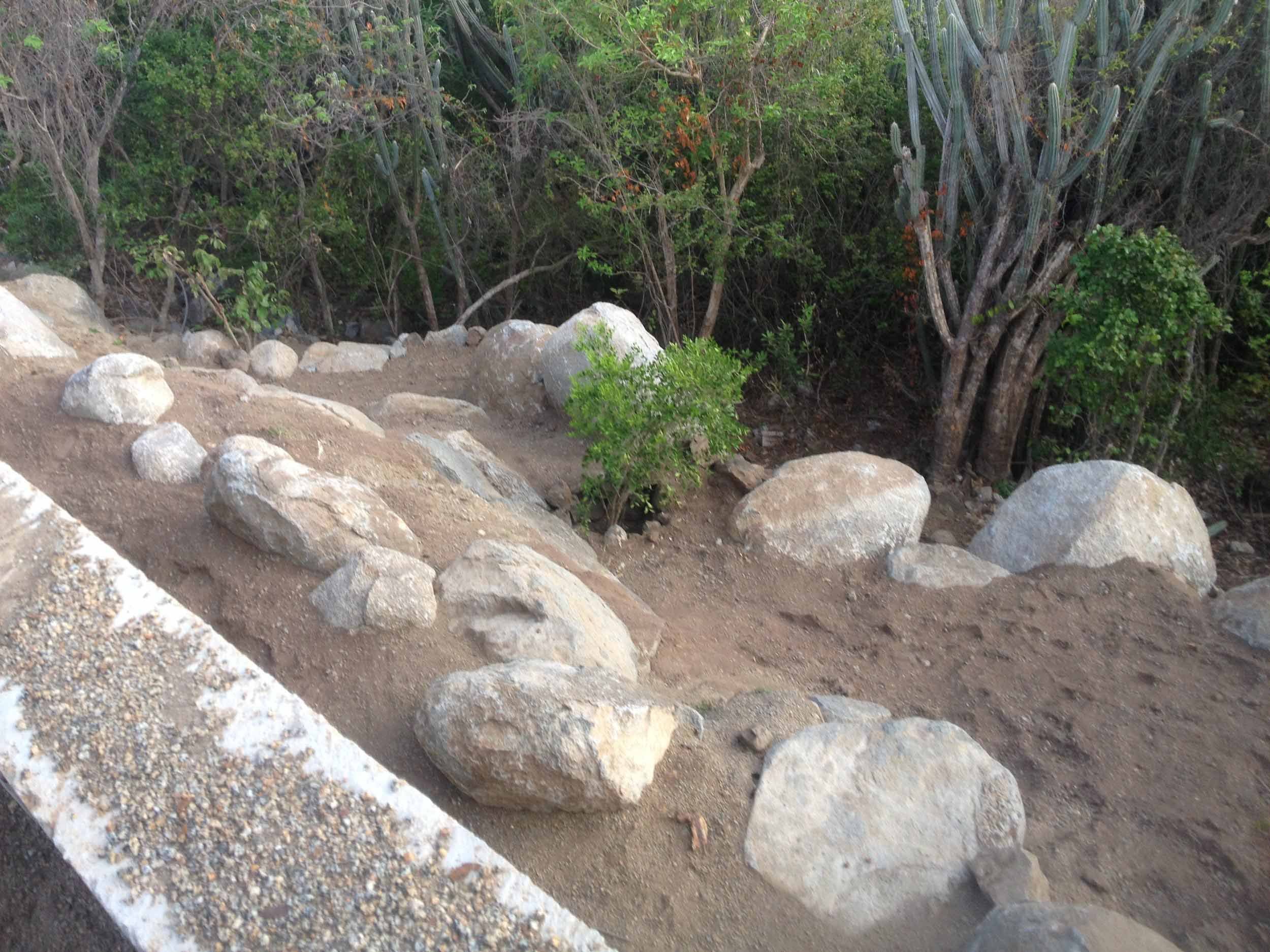
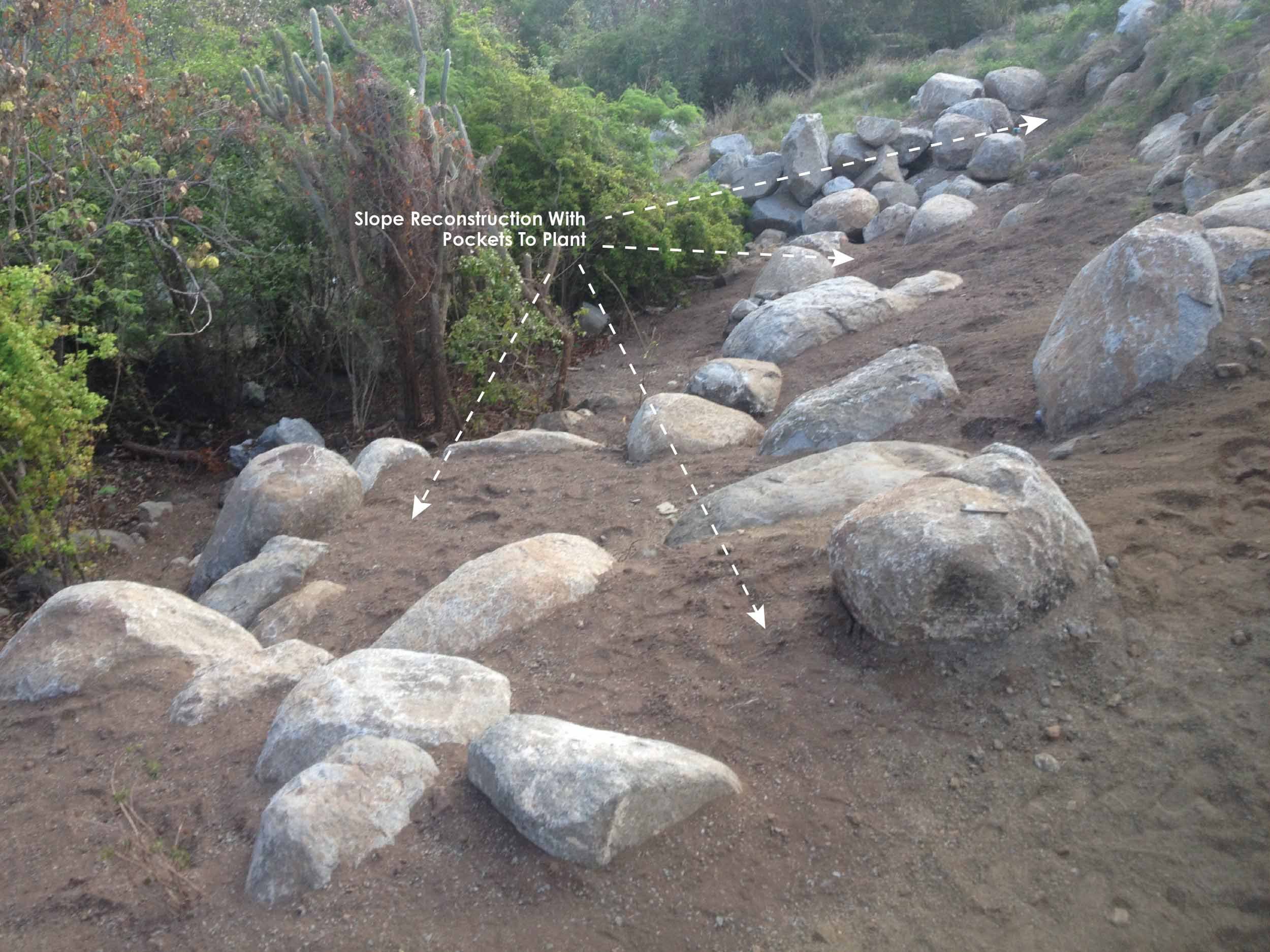
Our services also included the placement of large boulders (a natural landmark of Virgin Gorda) to help reconstruct the slopes, soil design, CU-structural soils and their placement under a portion of the driveways, terraced planters and retaining walls, sloping roof gardens engineered over each bungalow and service building, and the restoration of a dry coastal plant community including a beach dune revegetation.
THE SITE IN TIME
Construction was completed in 2015 but Rossana continued her visits, guiding the landscape evolution and the reconstruction of the beach dune after the damages inflicted by Hurricane Irma in 2017.





FROM DRAWING TO DESIGN BUILD
When we visited the site, there was bedrock exposed with topsoil erosion everywhere, and a scruffy disturbed vegetation mainly consisting of invasive species. The management team realized that our drawings and specs alone would not be sufficient to address the difficult site conditions. After 75% construction drawing completion from our office, Rossana was called to be in residency in Virgin Gorda with a visa permit working directly on site with the project engineer, problem solving and suggesting solutions to the owners for erosion control, slope stabilization and reconstruction, before even discussing planting strategies. Later on, also guiding the crews for proper construction of the hardscape and landscape.





THE DRIVEWAY FROM THE SITE ENTRANCE



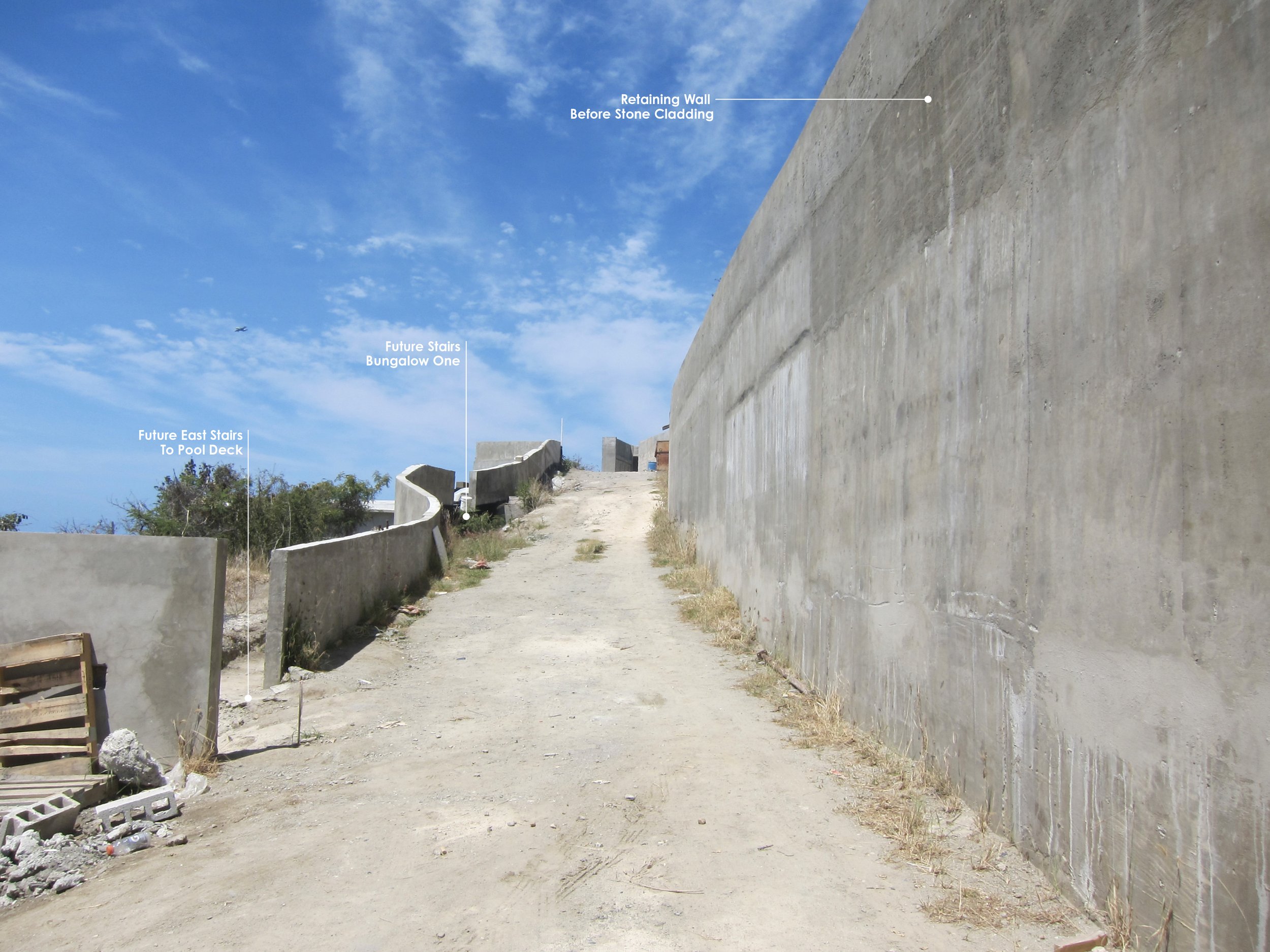



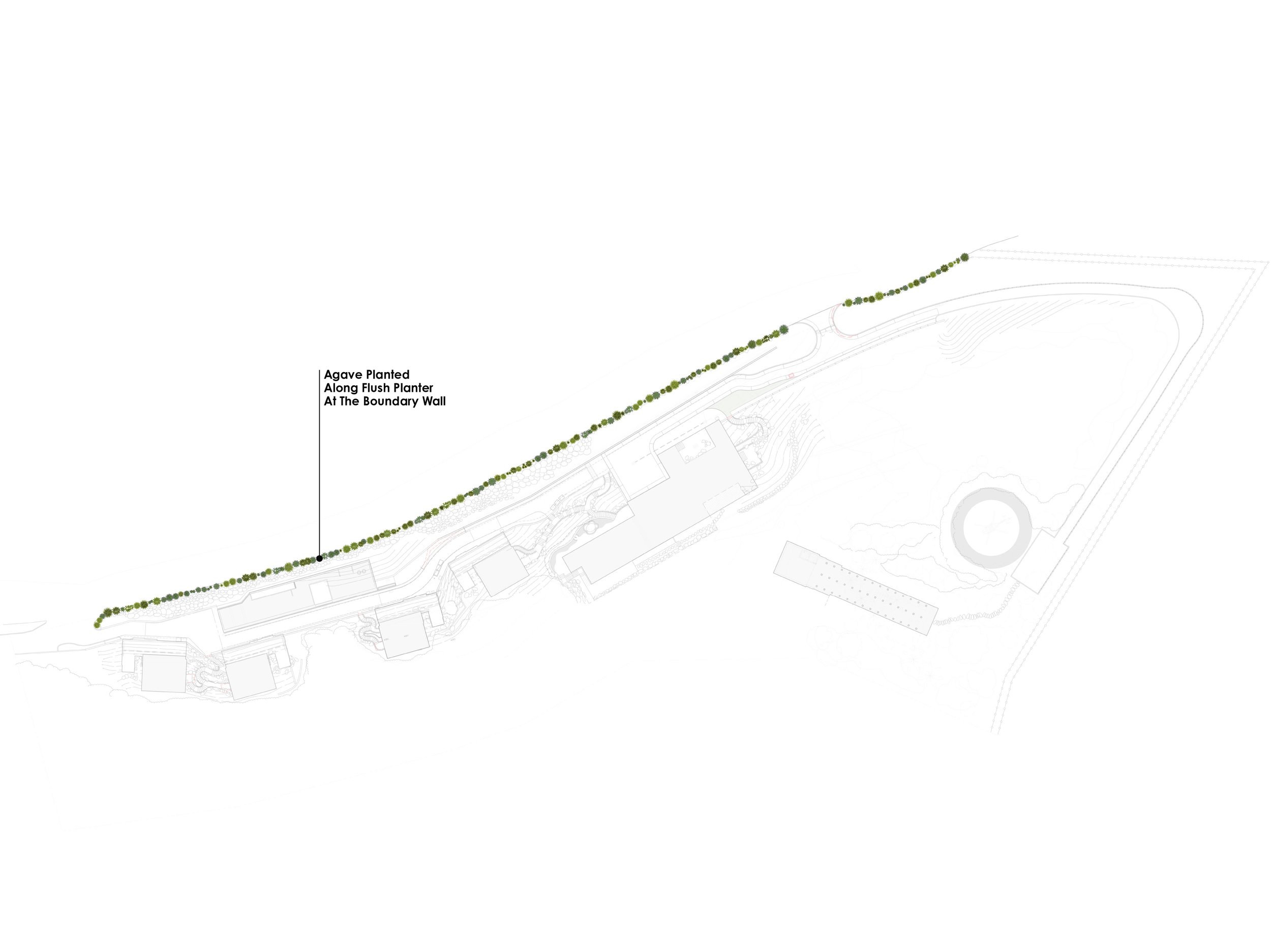
THE DRIVEWAY WALL FROM ENTRANCE AT SOCIAL BUILDING





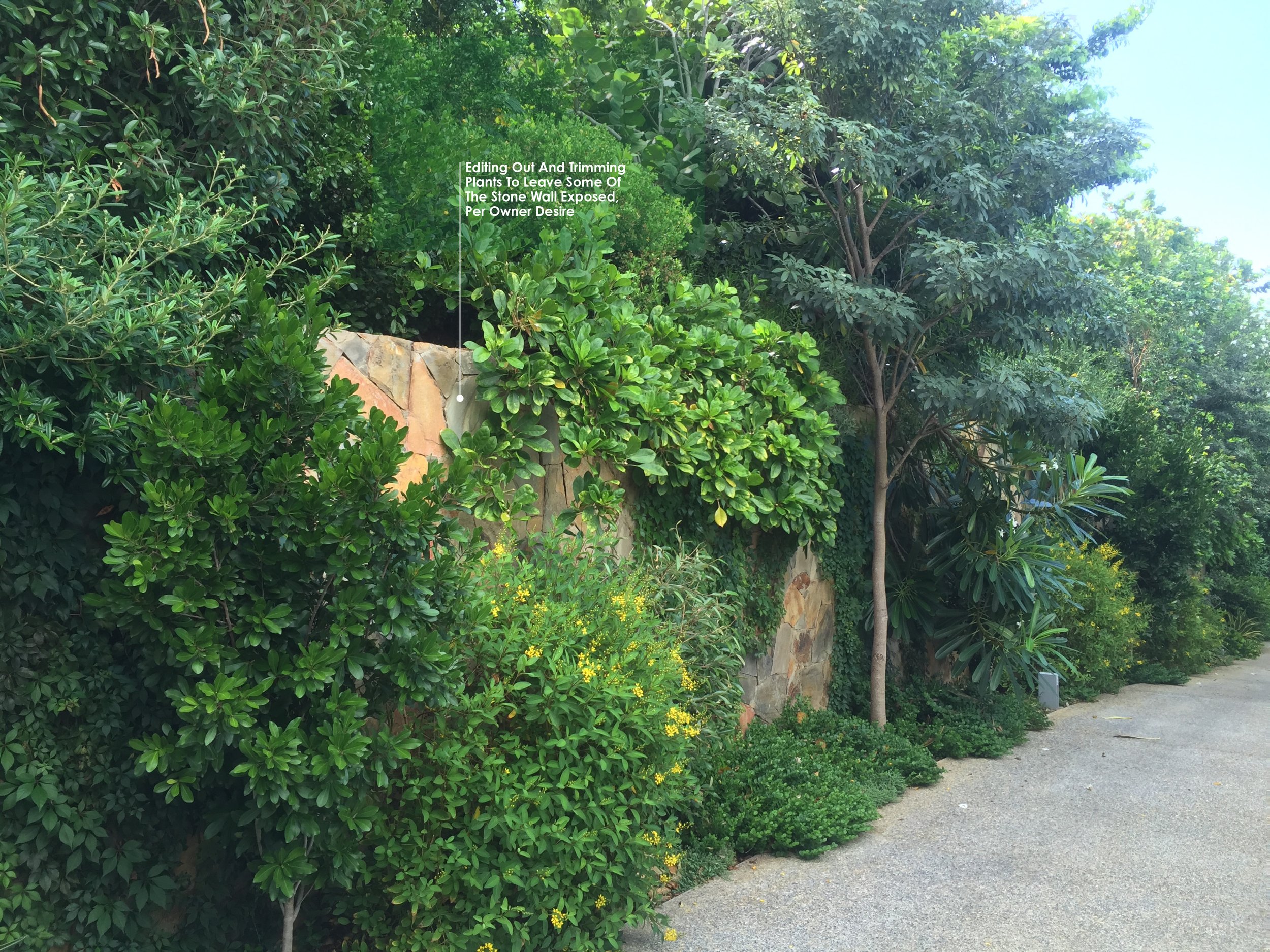
SOCIAL BUILDING EAST SLOPE RECONSTRUCTION AT POOL DECK












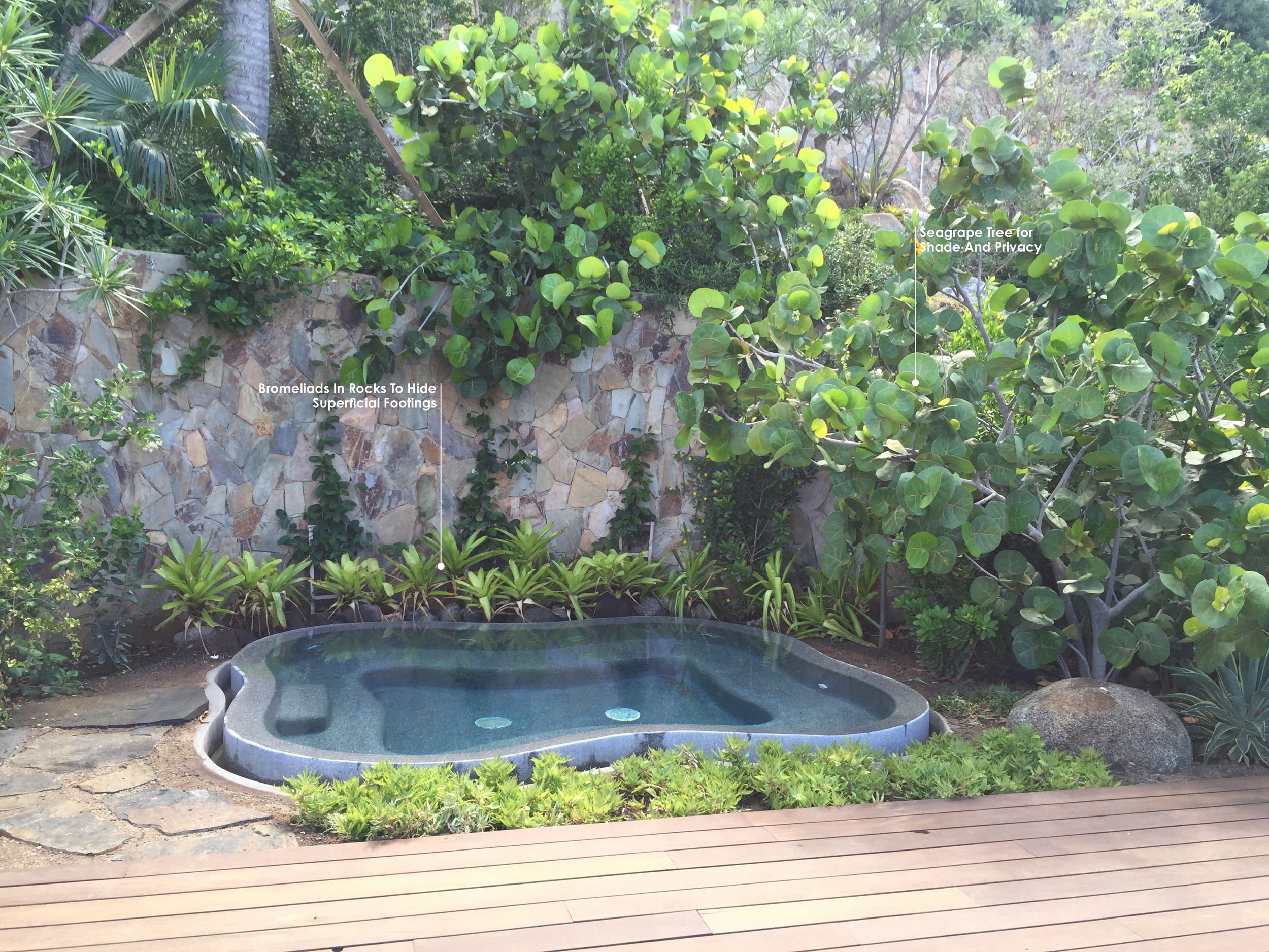
SOCIAL BUILDING EAST STAIRCASE AND SLOPE RECONSTRUCTION




SOCIAL BUILDING WEST STAIRCASE AND SLOPE RECONSTRUCTION












BUNGALOW ONE STAIRS




SLOPE RECONSTRUCTION BETWEEN B1 AND B2
Bungalow B1 and B2 had a cavity between them with no soil remaining that was further magnified by a difference in elevation with a tall wall above. To plant between them for privacy, a combination of boulders, planter walls, and a hidden “skeleton” of rib walls under soil with a 45-degree edge were engineered on the bare rock outcropping.

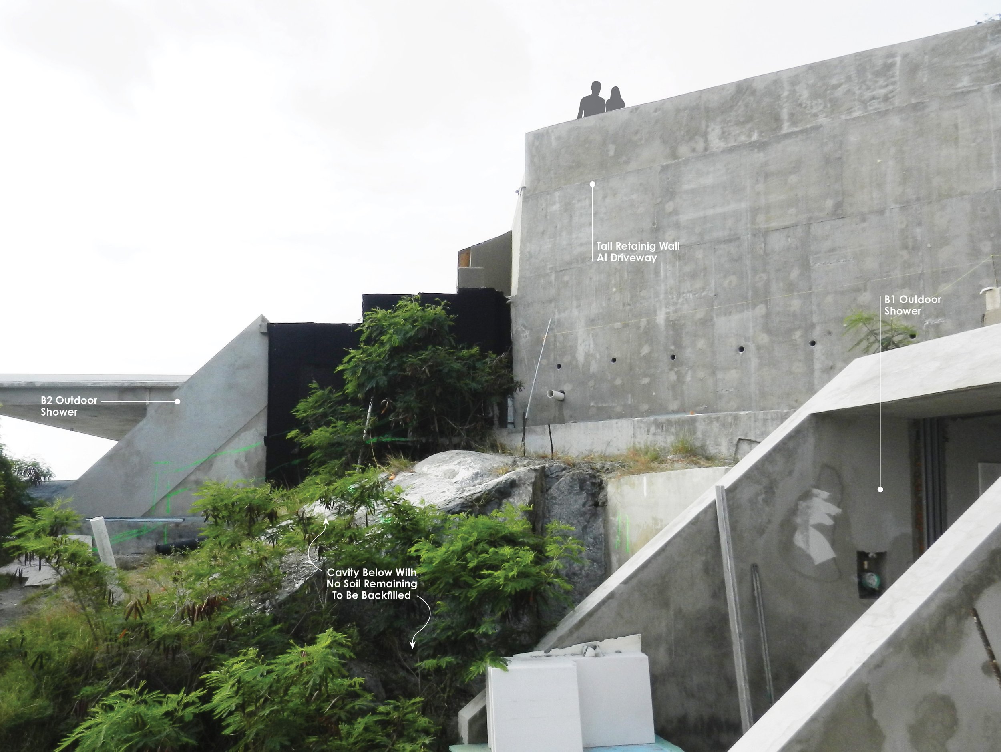

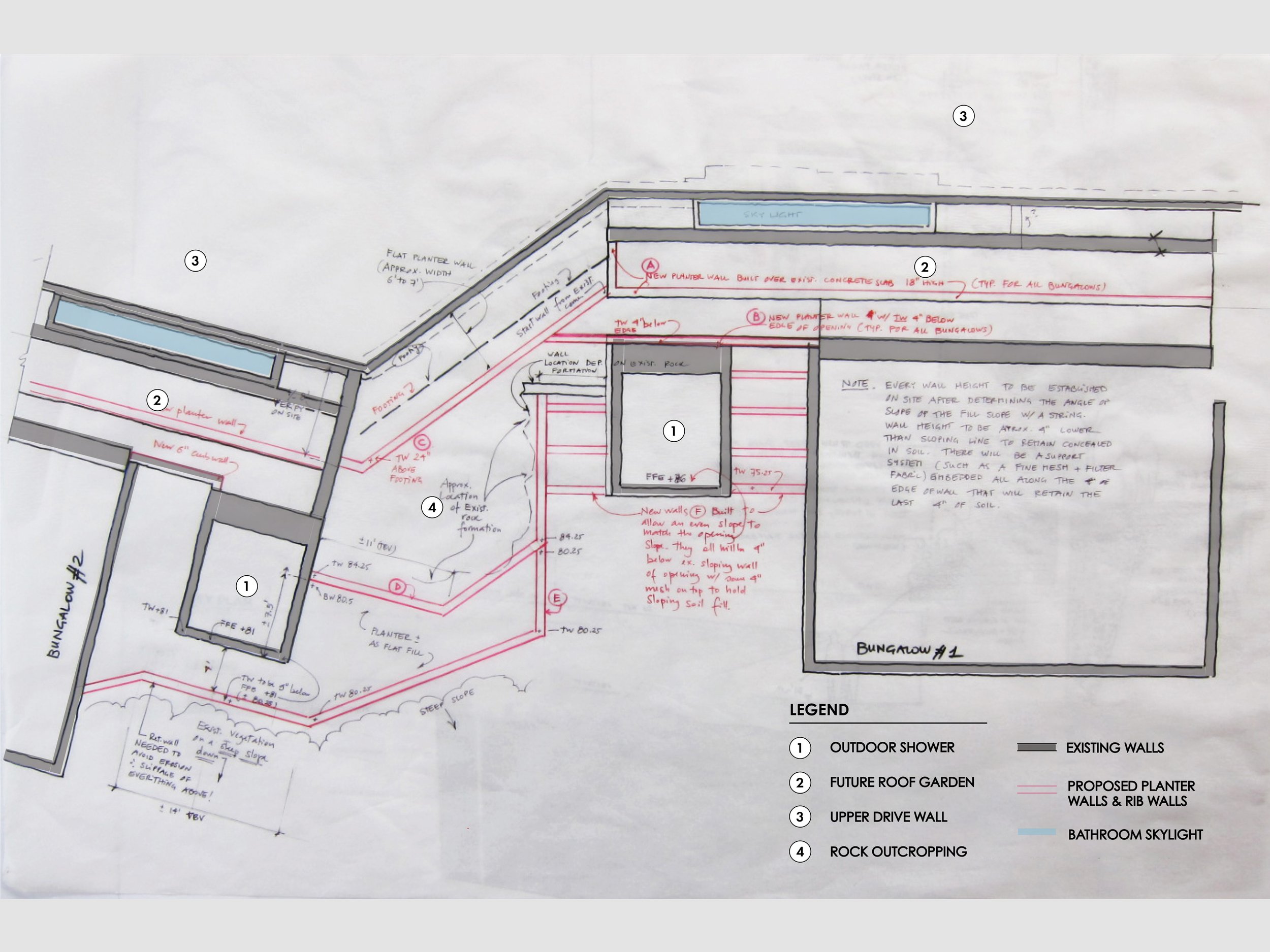
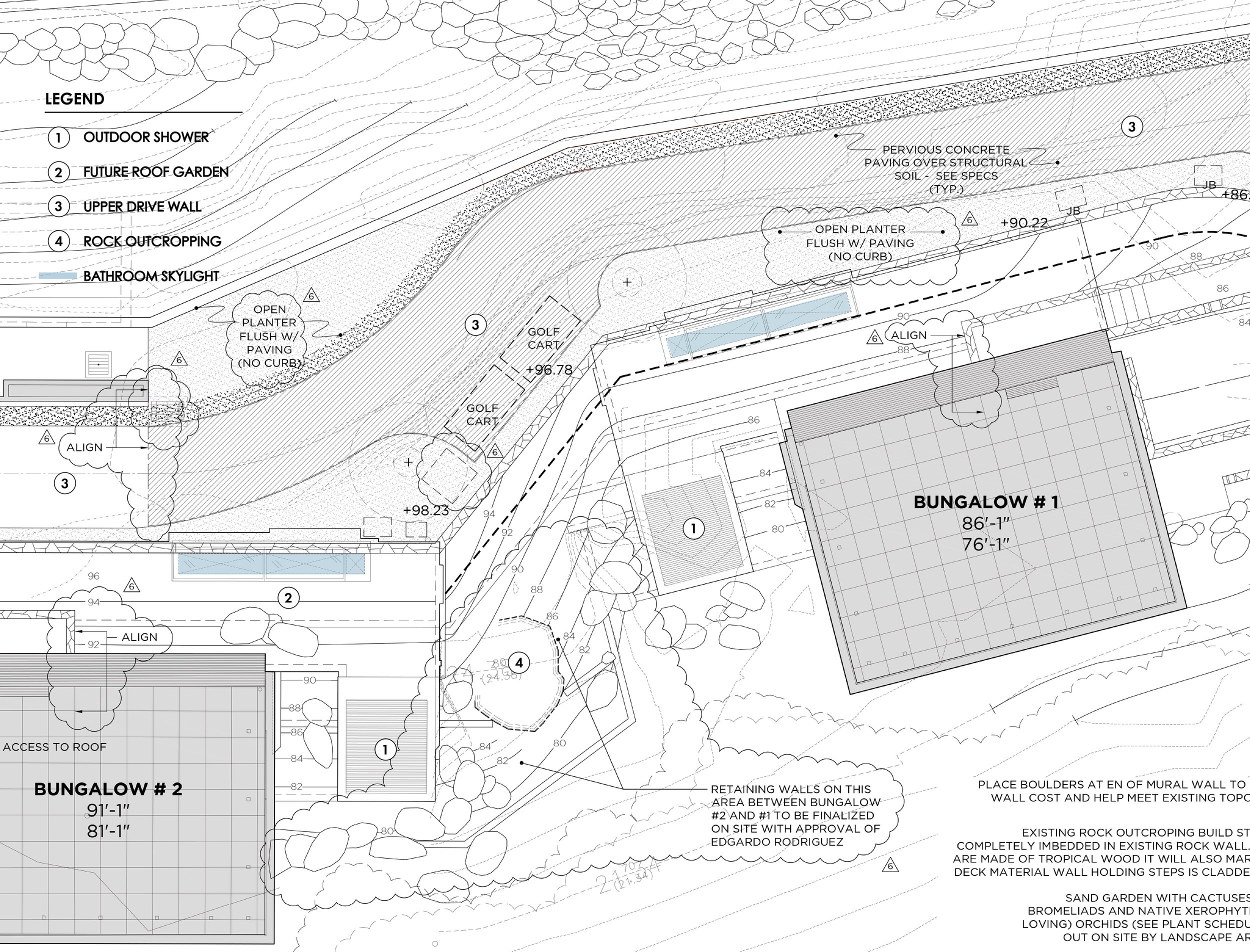
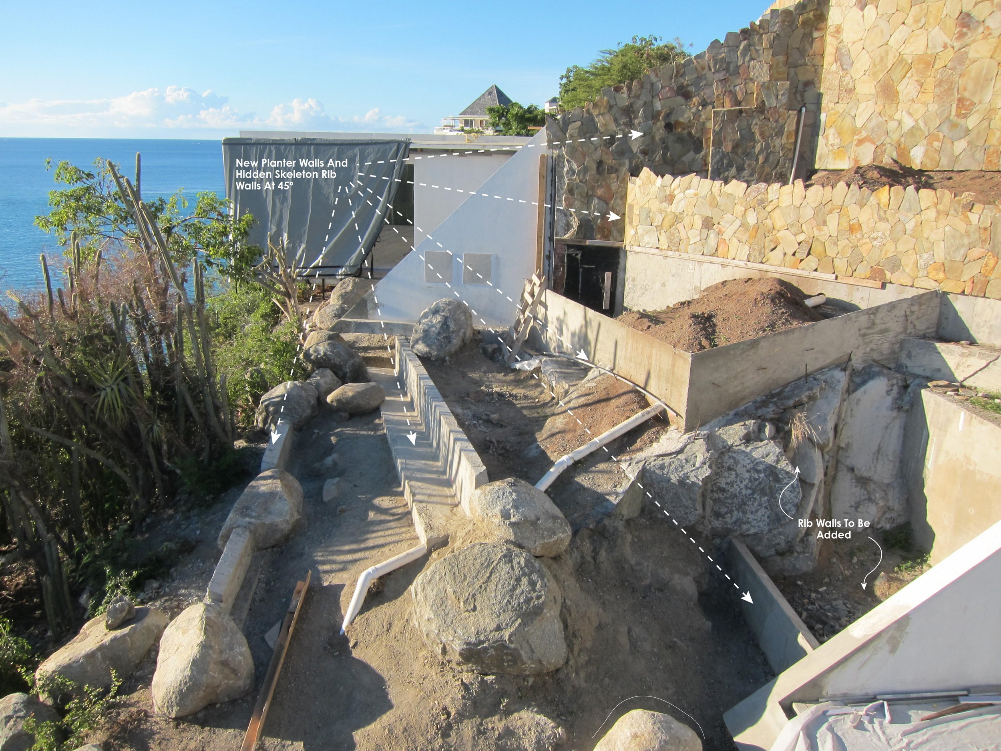
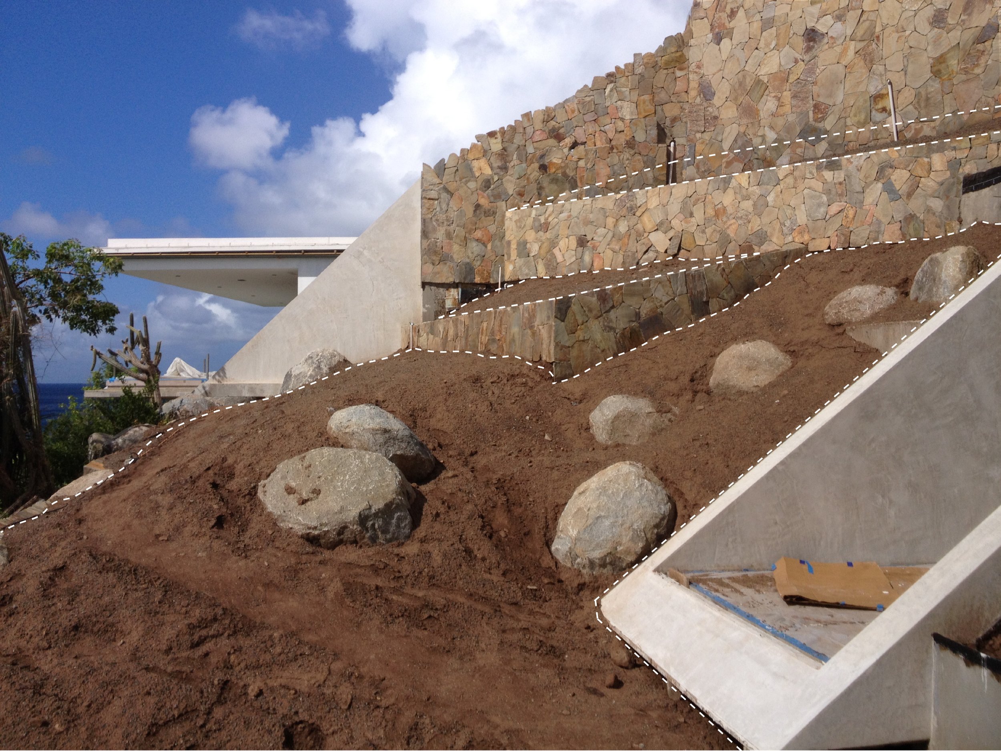


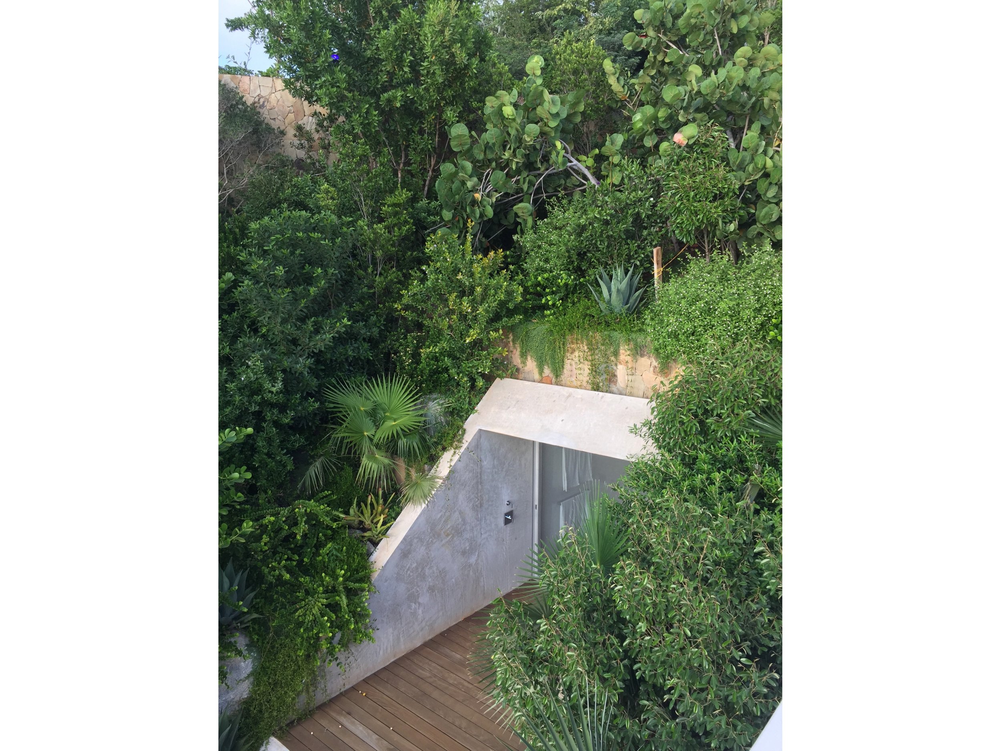
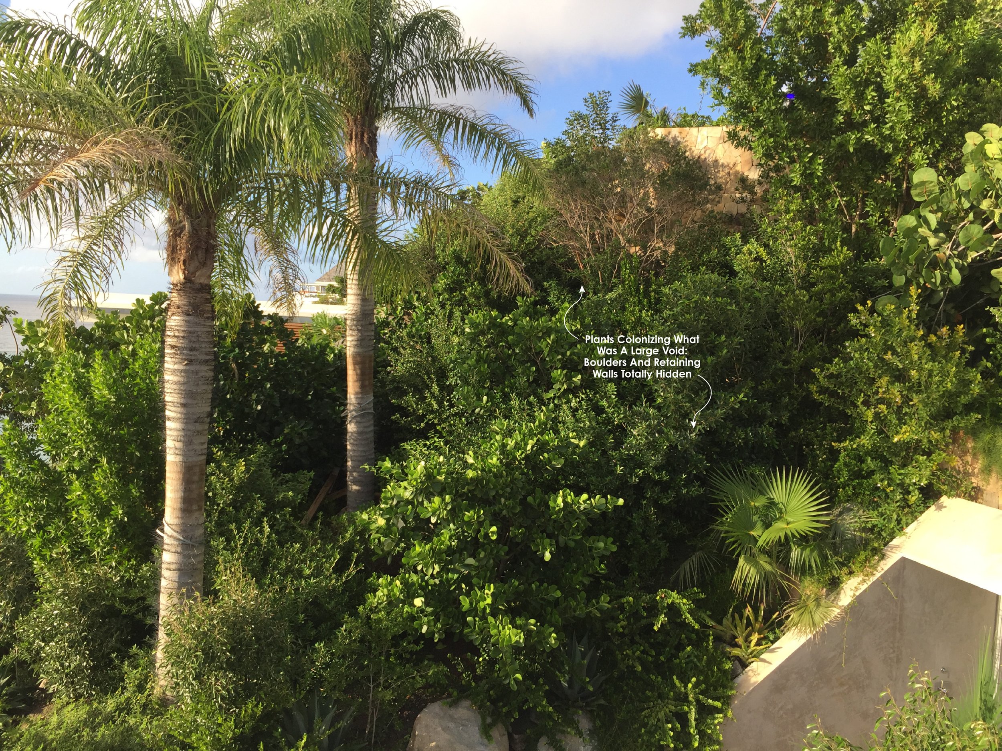
SLOPE RECONSTRUCTION AND STAIRS AT B2
The drop in elevation between driveway and entrance of Bungalow 2 was the most difficult to negotiate. A very narrow space over a cliff, we needed to insert a staircase that would be halfway in the air secured into the rock, as the building was already built.






SLOPE RECONSTRUCTION AND STAIRS AT B3 AND B4
We were asked to design stone-clad stairs to reach the bottom level within the 30-foot-wide space available between the two buildings











SERVICE BUILDING ROOF GARDEN
This long building is hidden behind the tall clad stone wall at the opposite entrance to the property below Nail Road. Two courtyards are created for the rooms to receive daylight. The challenge was how to prevent soil from falling into these open skylights while providing enough depth of soil in the flatter areas.










Click here for more information on the plants used and the Beach Reconstruction project, after Hurricane Maria



