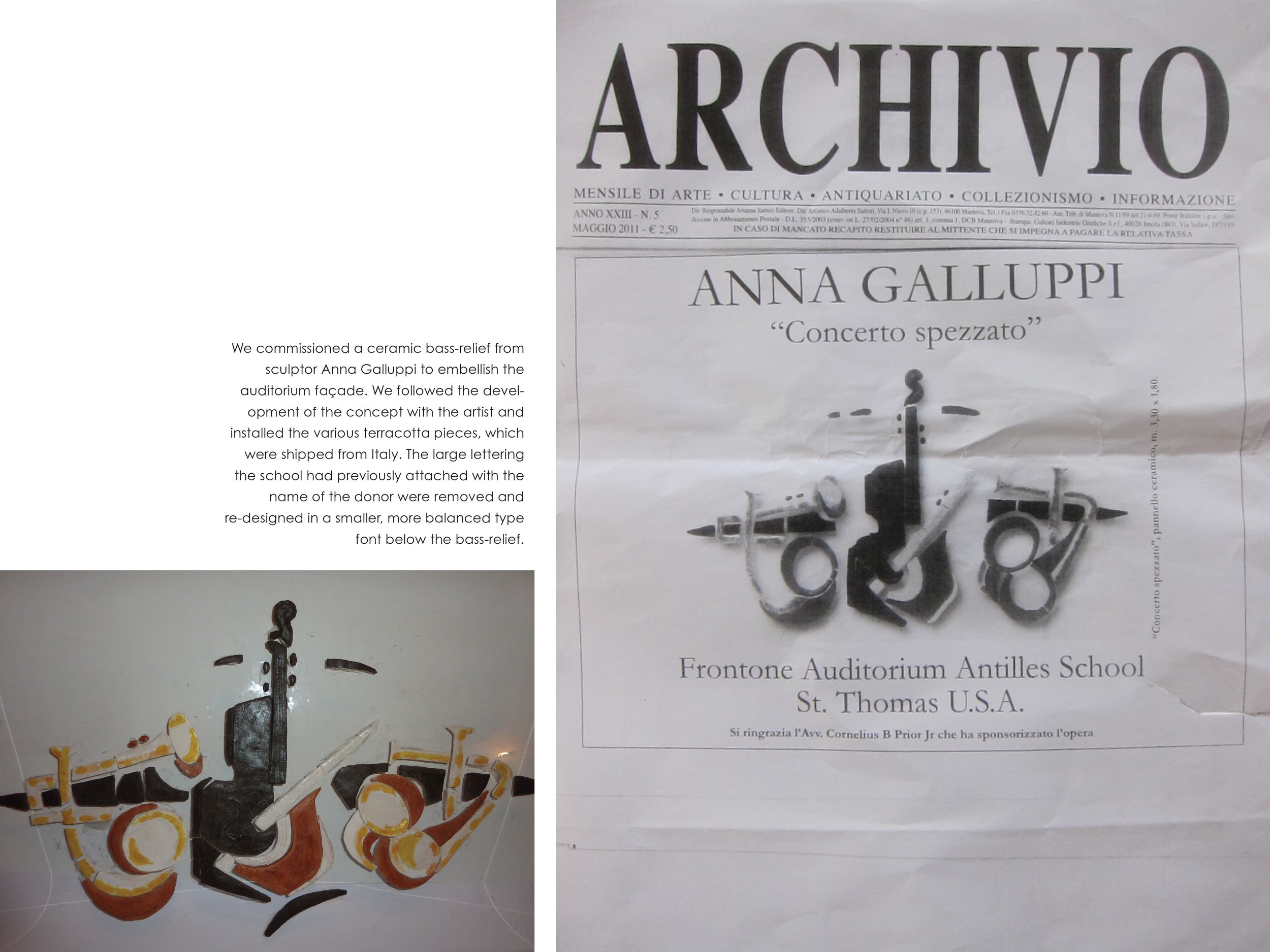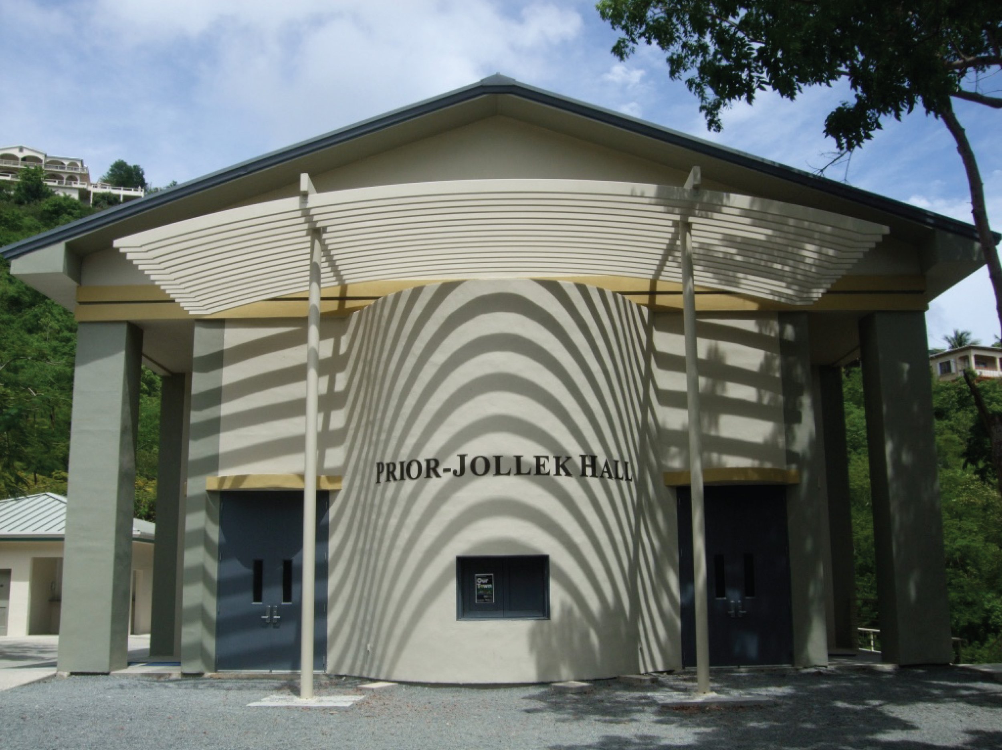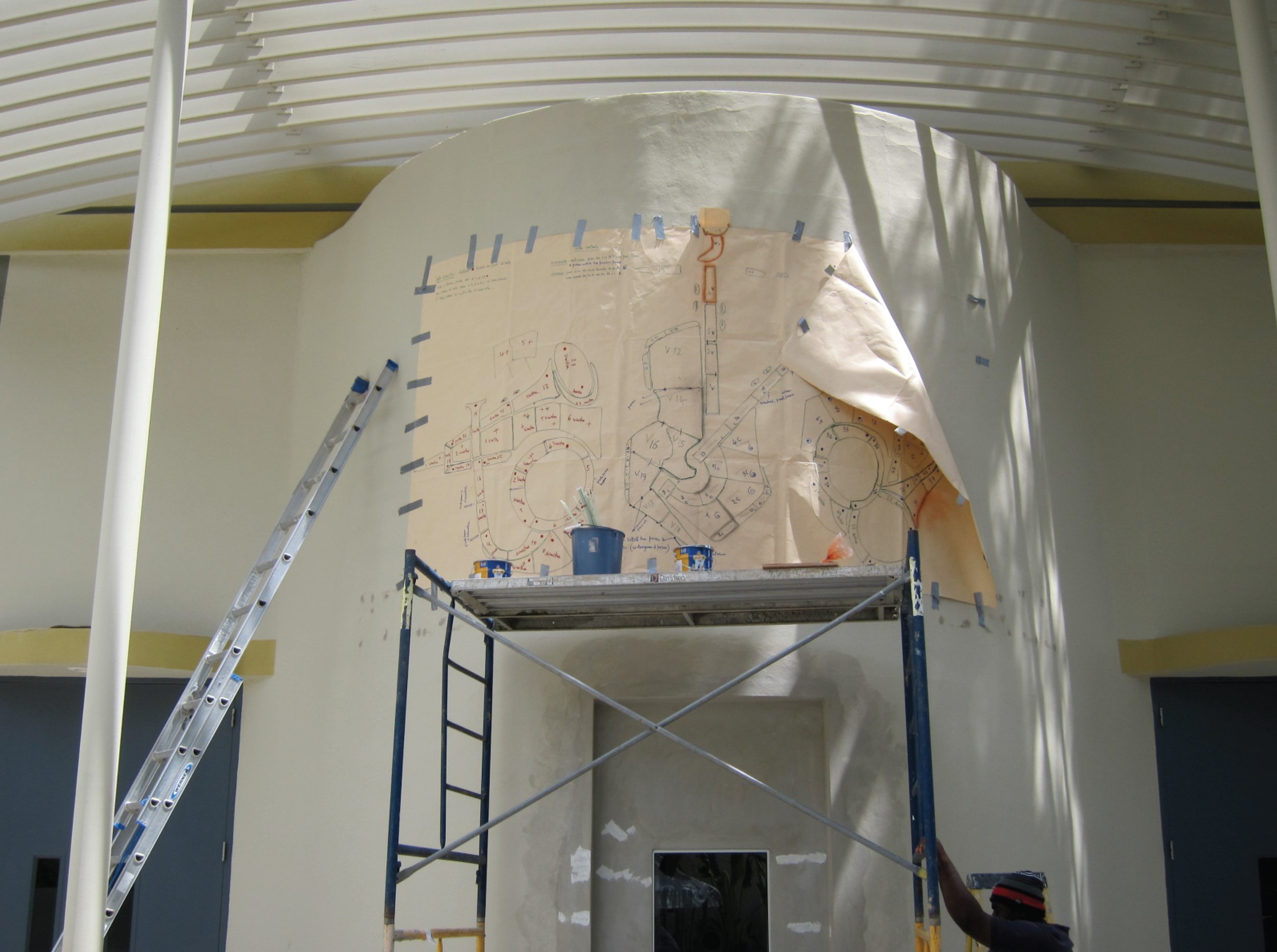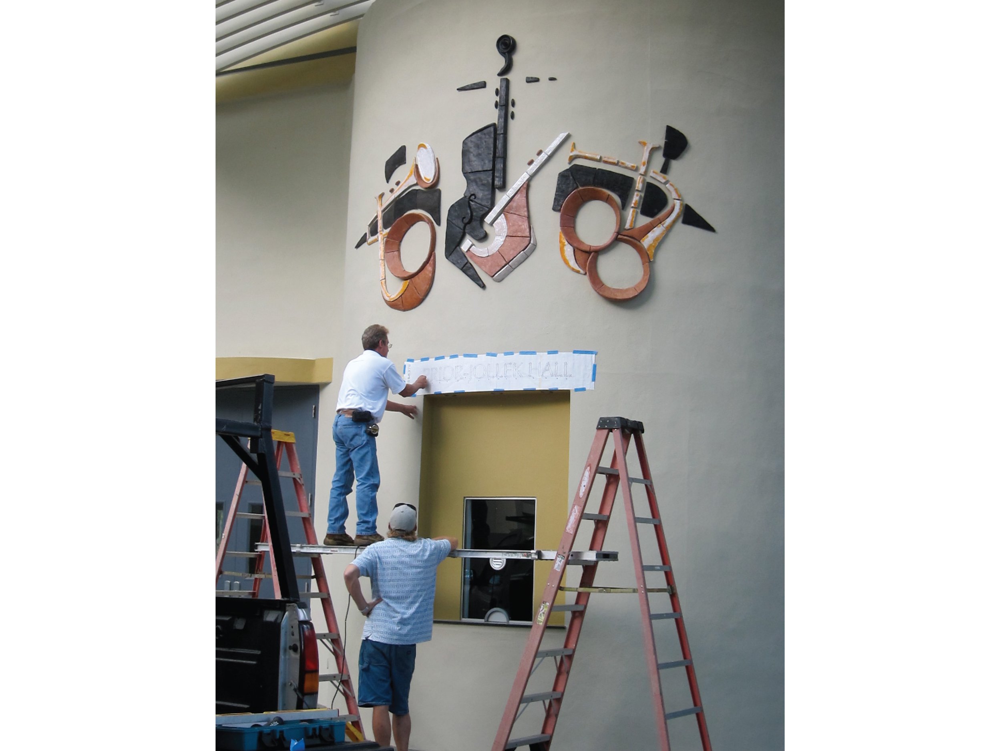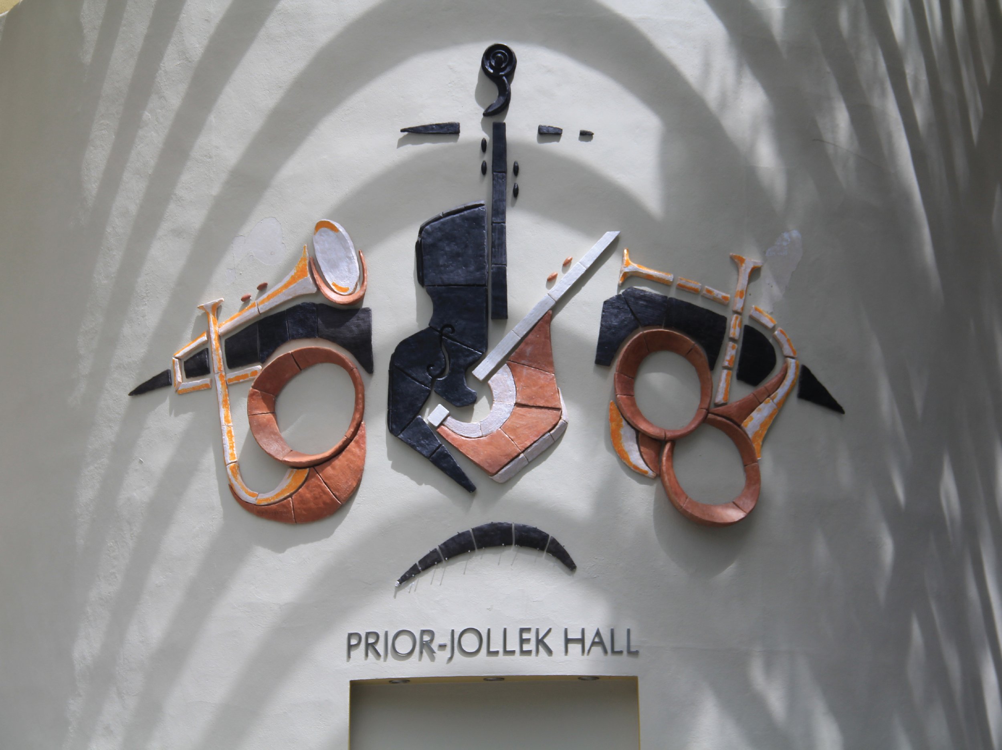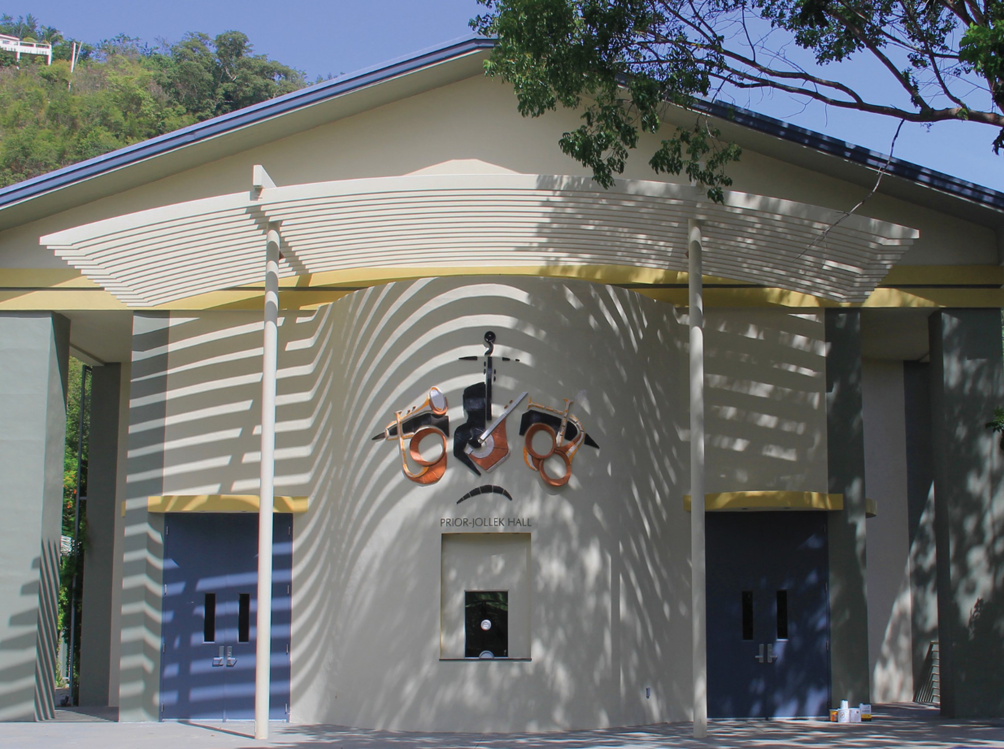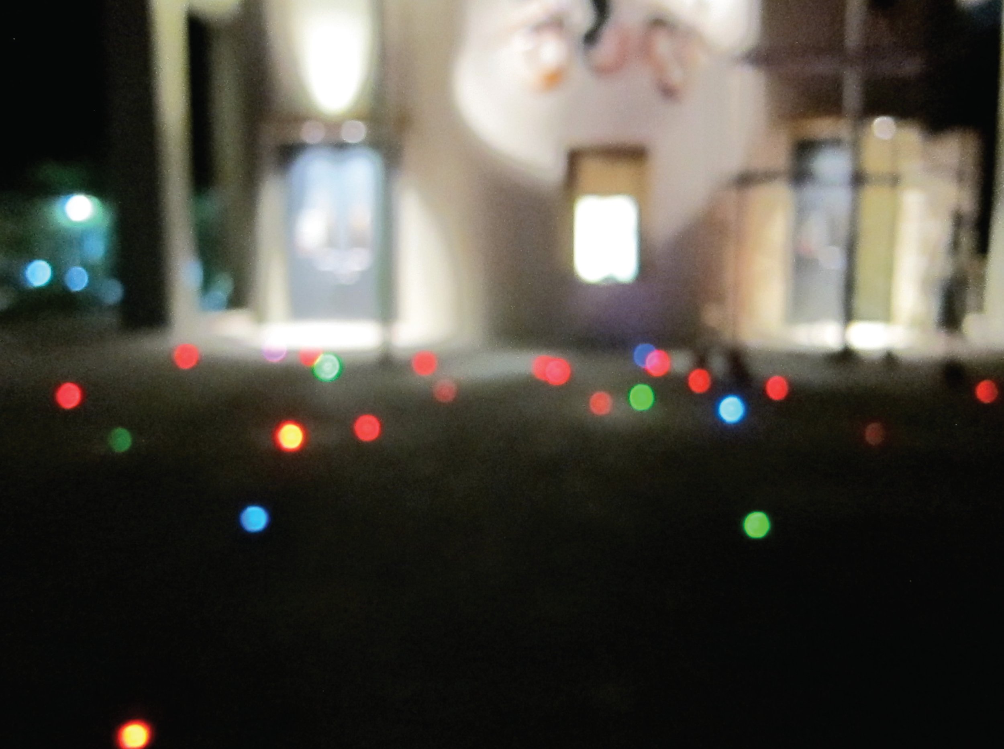ANTILLES
SCHOOL CAMPUS
ST. THOMAS, U.S. VIRGIN ISLANDS
PROJECT STATUS | BUILT
PROJECT BACKGROUND
The project entailed site planning services for the middle school campus, along with the façade redesign of the newly built auditorium, a bas-relief installation, hardscape and landscape design, an outdoor garden amphitheater, custom-made seating, extensive construction administration, and the design/build installation of the proposed plants, plus a one-year maintenance contract for guiding the plant growth.














A BUILDING SHELL MAKEUP
Antilles School is a private school relying on patrons to sponsor buildings and campus improvements. VA was initially hired during the construction of the Prior-Jollek Hall by recommendation of its donor, to improve the appearance of his sponsored building, which was already under construction. This was indeed a rectangular warehouse-like box, with metal siding and rolling-shutter garage doors opening for cross ventilation onto a scruffy and unused open space.
















THE MIDDLE SCHOOL CAMPUS
When the design changes of the auditorium started, we were asked to resolve several safety and functional problems in the outdoor circulation and classroom access as well. We assessed the lack of seating or gathering areas, the noise and visual distraction with classroom windows opening directly into public passage areas, the problem of open “wells” in the ground to bring lights to the lower level lower grade classrooms, and overall the lack of visual quality in the open spaces where the students work and learn.
















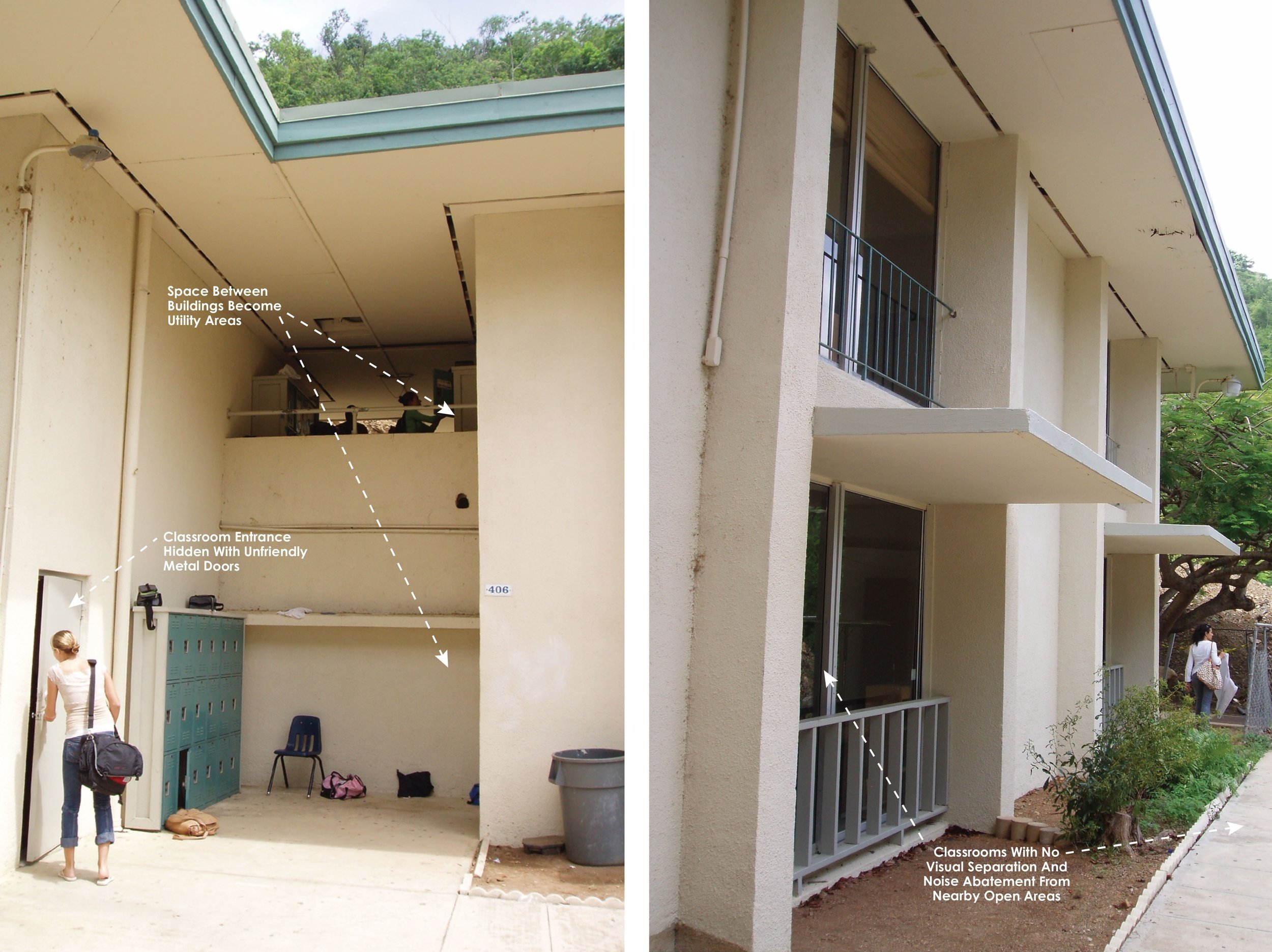
PROJECT GOALS
Provide safe circulation and ADA access
Provide privacy for the ground floor classroom
Replace the worn-out tents and benches
Replace scattered and damaged vegetation with a lush tree structure that creates livable open space despite the lack of soil
Create an outdoor garden theater-like space to expand the auditorium activities for evening events and gatherings during performance intermissions
Create a special character and theme for the campus without compromising function and educational needs






CONCEPTUAL DESIGN
A curvilinear motif of free-standing walls and benches was developed to echo the curves of the new auditorium façade and eyebrow-trellis across the middle campus design, obliterating the building gridline, guiding circulation flow away from classrooms, and delimiting the gathering areas. The Courtyard, the Auditorium Forecourt, and the Gruber Garden became the three main spaces around which the project would develop.

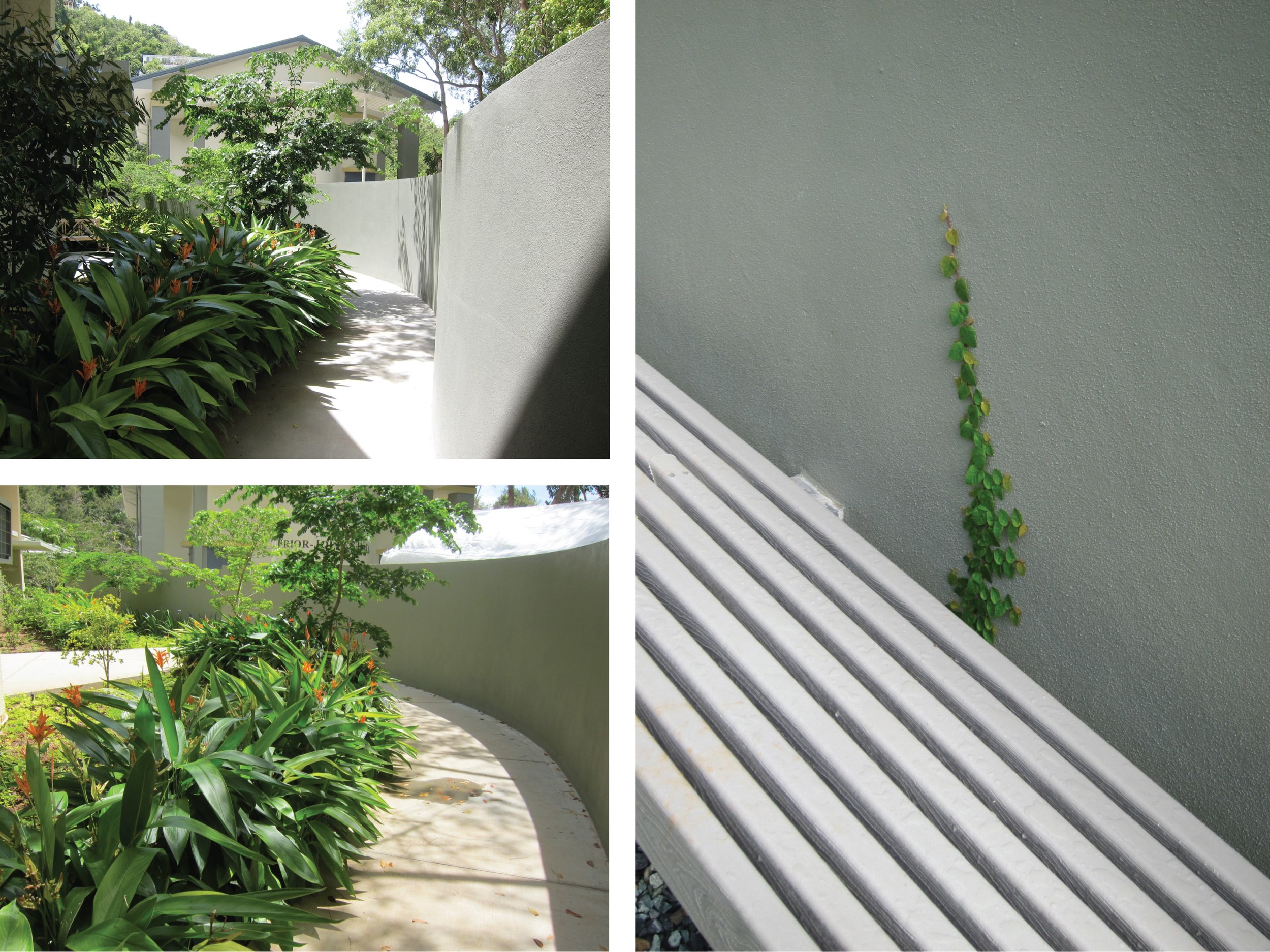

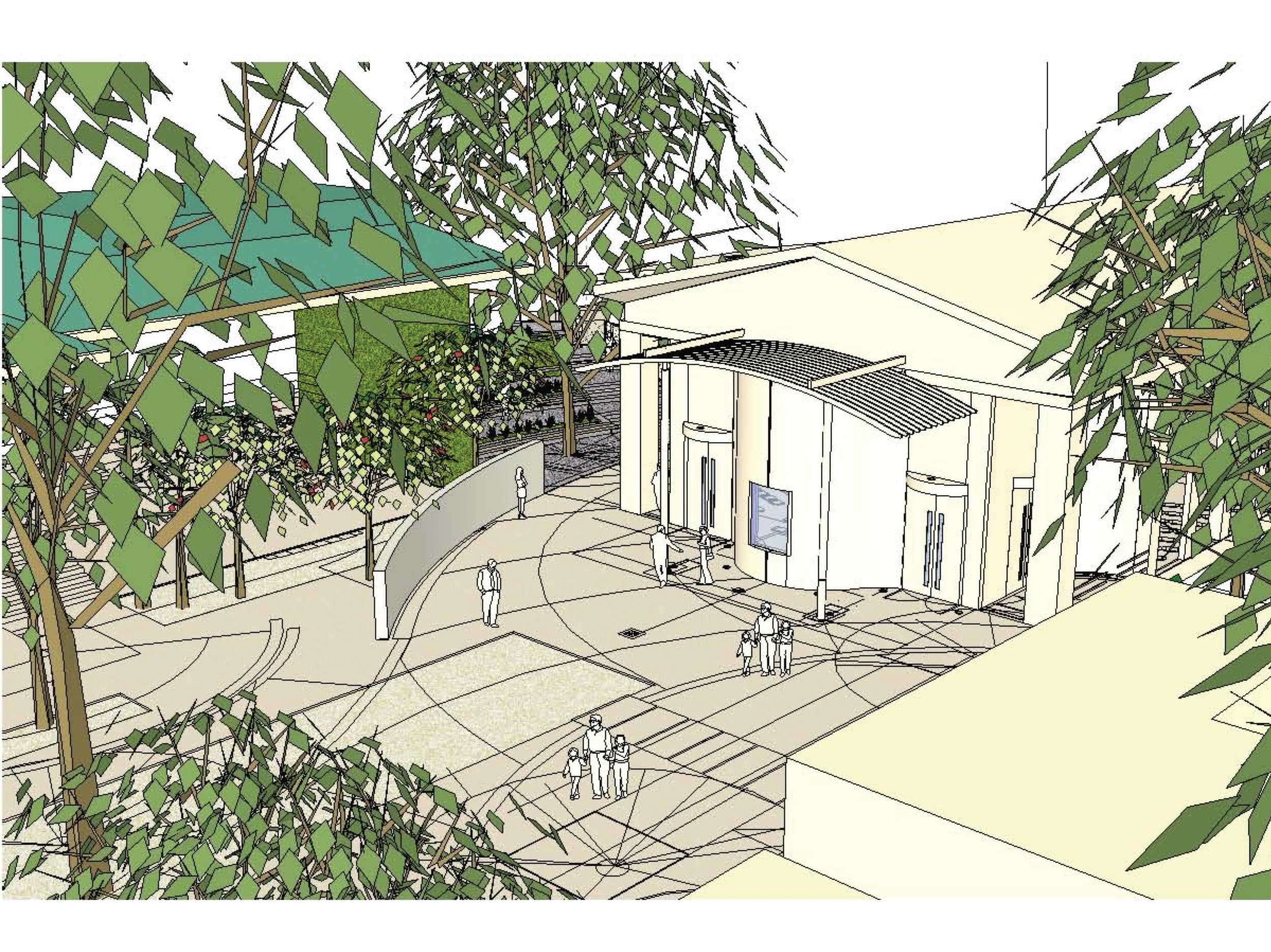
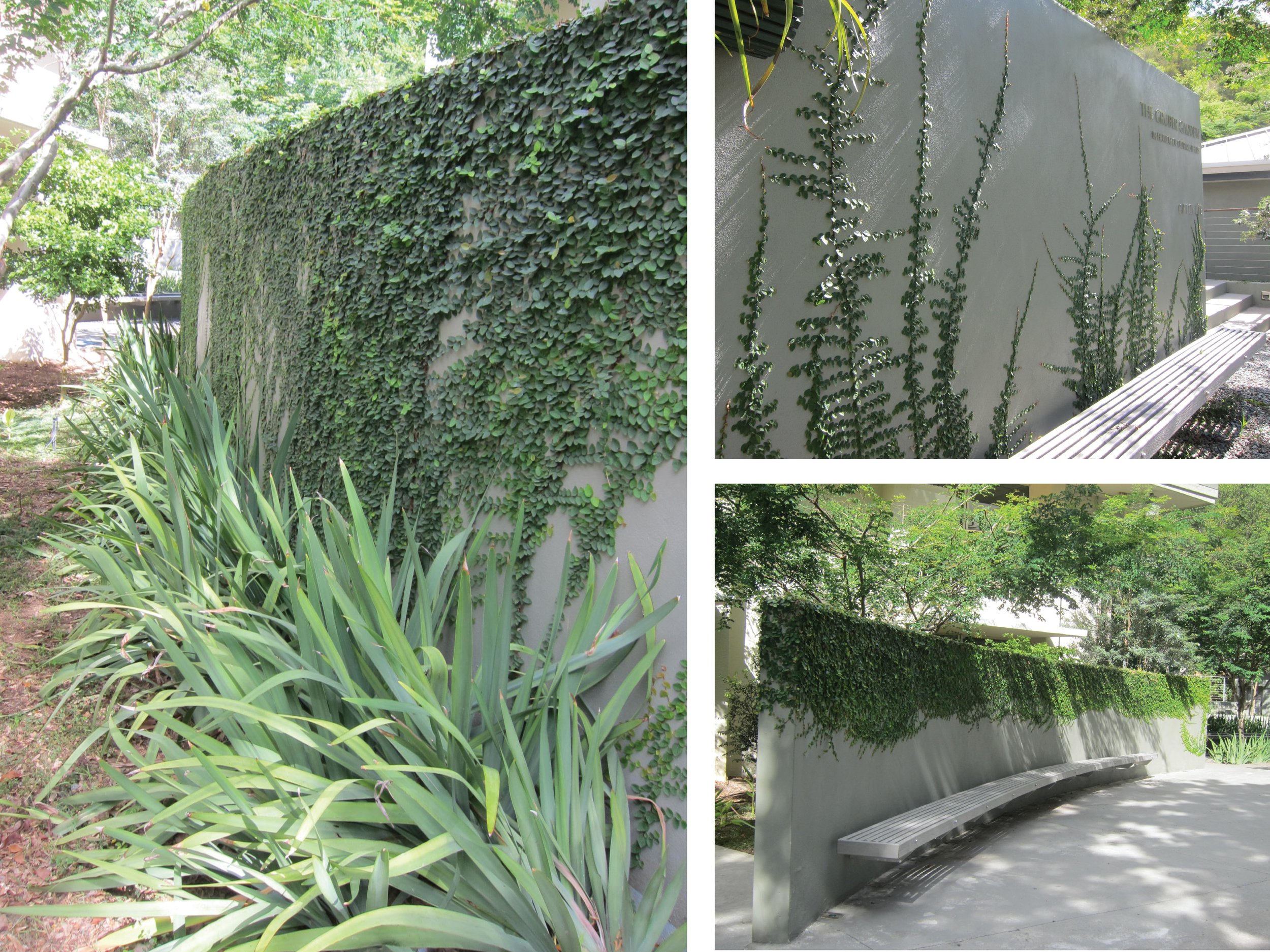

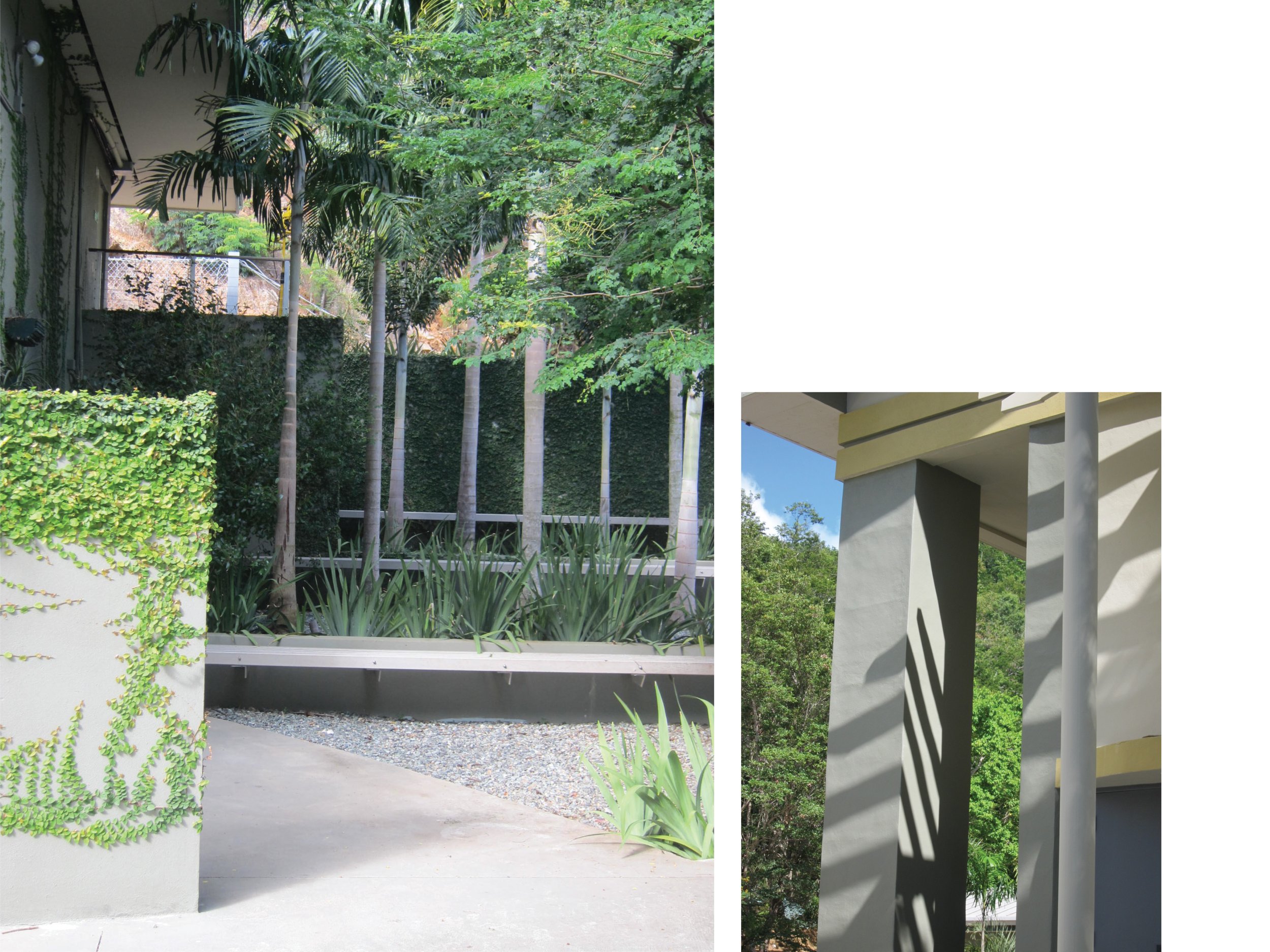
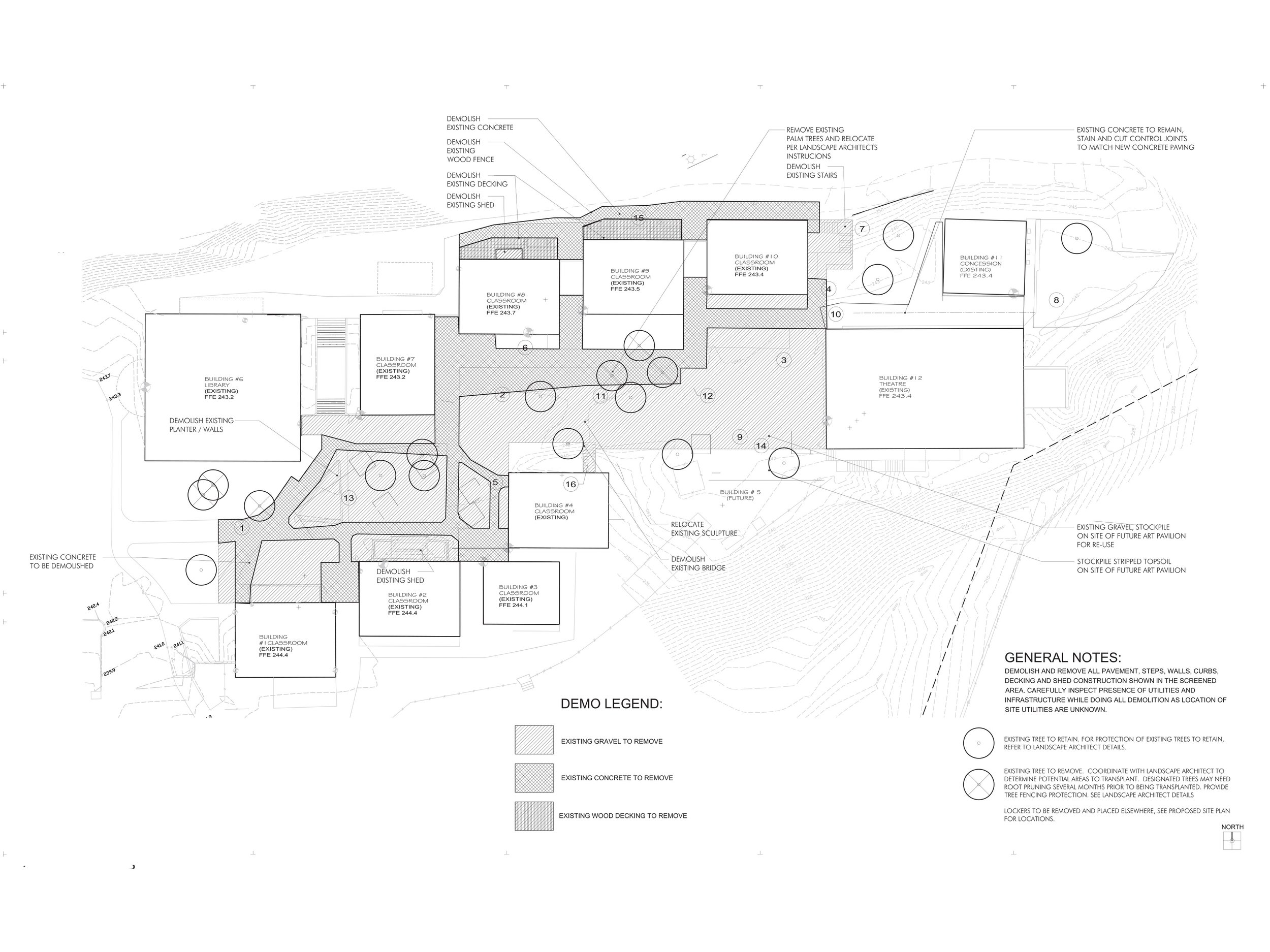

THE COURTYARD










The deck was built with durable, low-maintenance composite recyclable material and matched the warm gray-colored concrete we specified for the rest of the paving. The curvilinear benches were constructed bending the same decking materials. Pterocarpus indicus trees grown from seed in our nursery were planted in rich soil and placed under the deck and started growing very fast adding the needed shade.


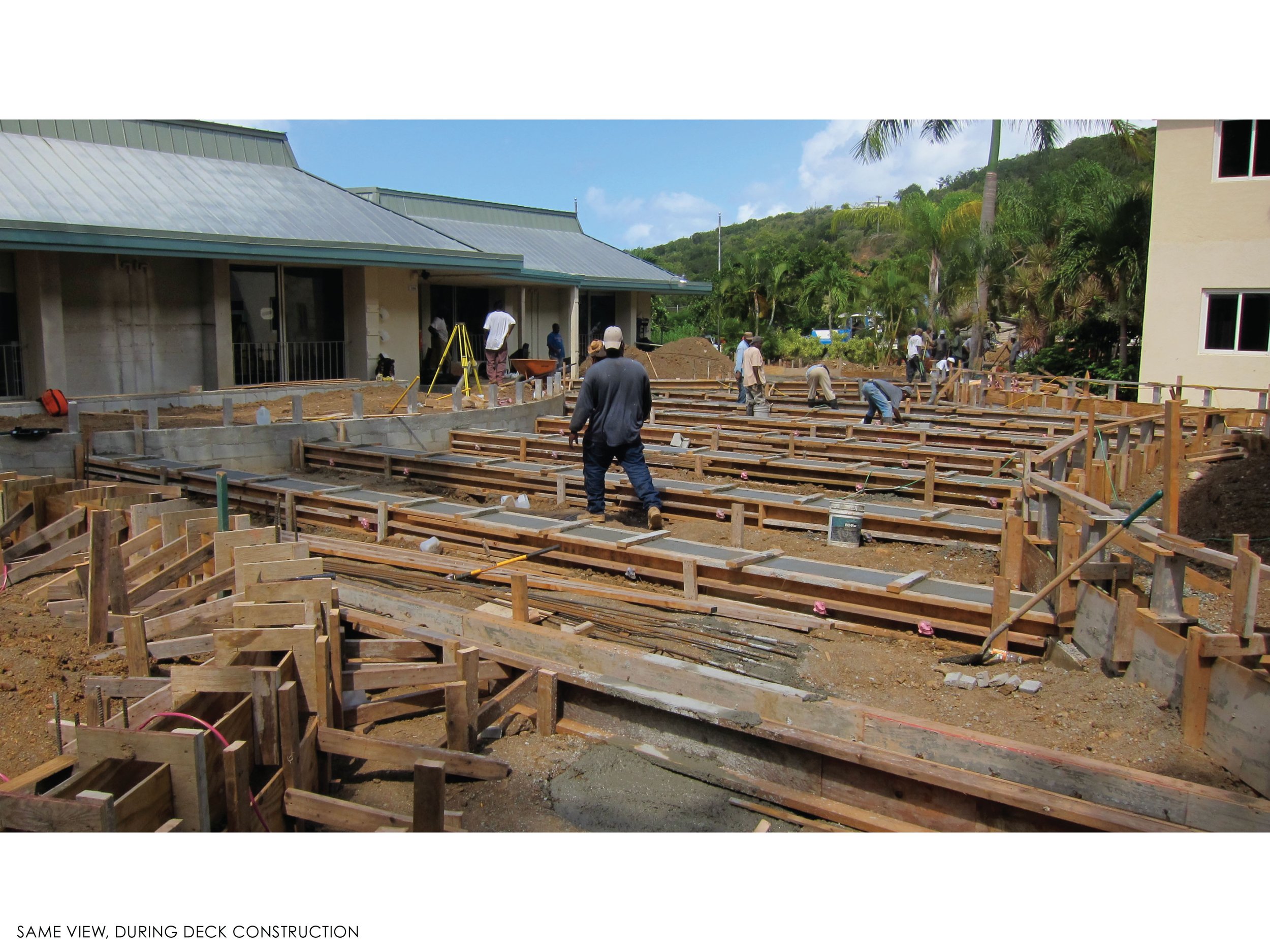










THE FORECOURT
The rectangular quad paved with gravel was redesigned as a fluid space sided by curvilinear screen walls or benches, paved in smooth concrete to match precisely the color of the decking material in the courtyard. This would improve pedestrian movement and maintenance operations. Gravel paving was used instead to indicate gathering areas for eating, seating and studying outdoors.
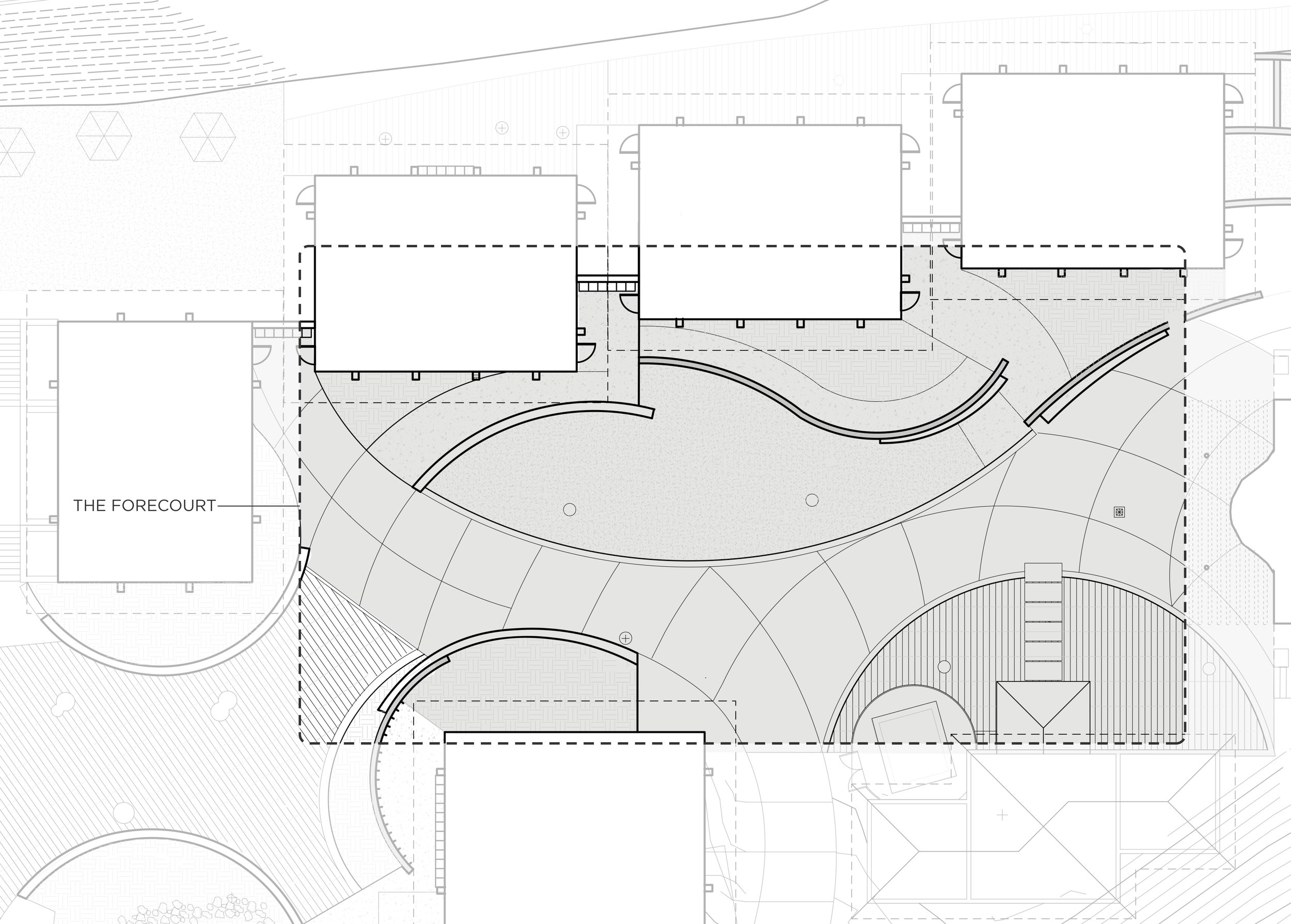





A series of curvilinear walls were built to separate the classrooms from the main flow of circulation and to hide lockers and AC units. Access to class doors was indicated by the gap between these walls so that localized circulation in and out of class was separated from the main central open space. Lush plantings added behind these walls provided privacy from the classroom windows.



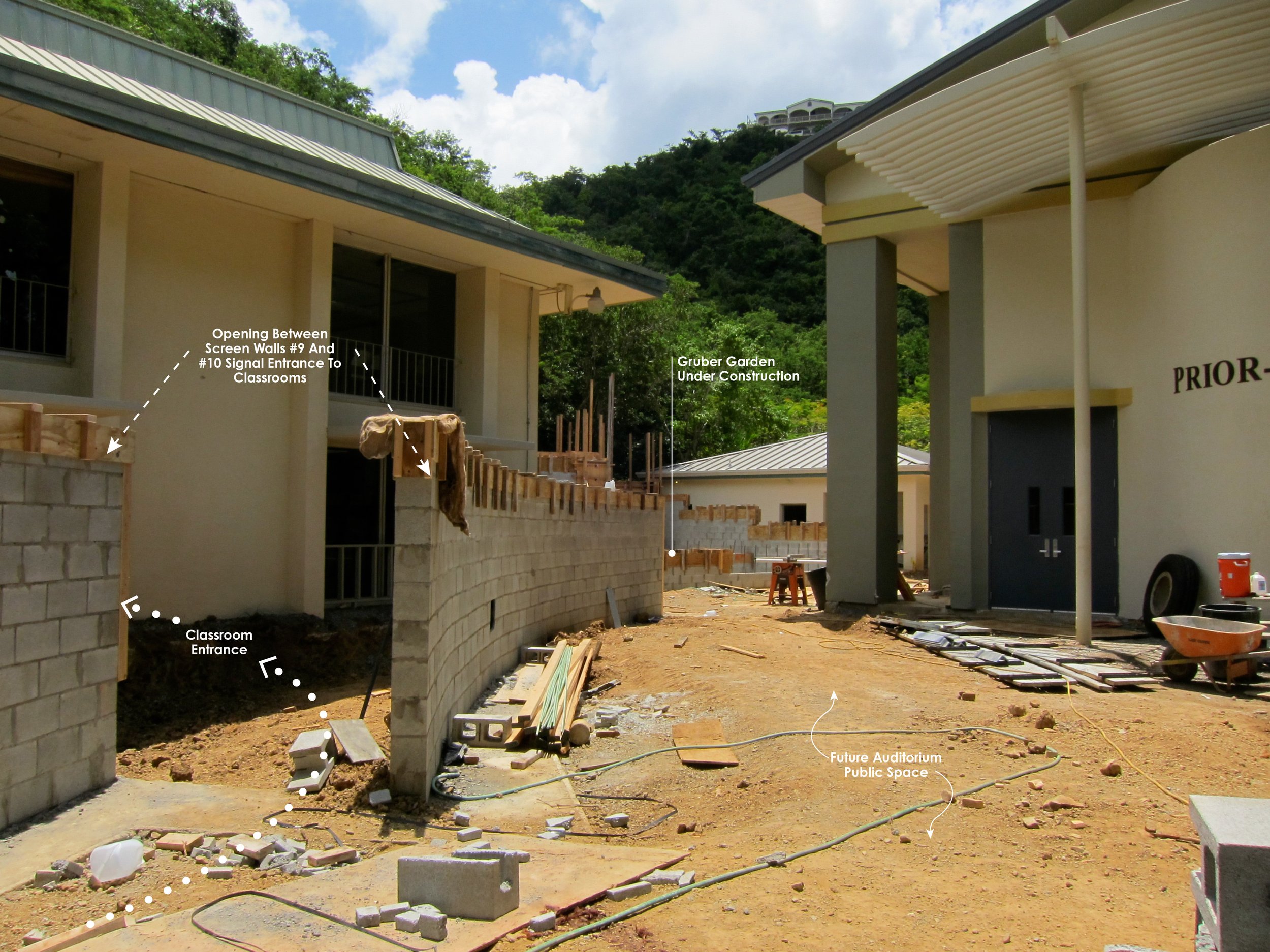
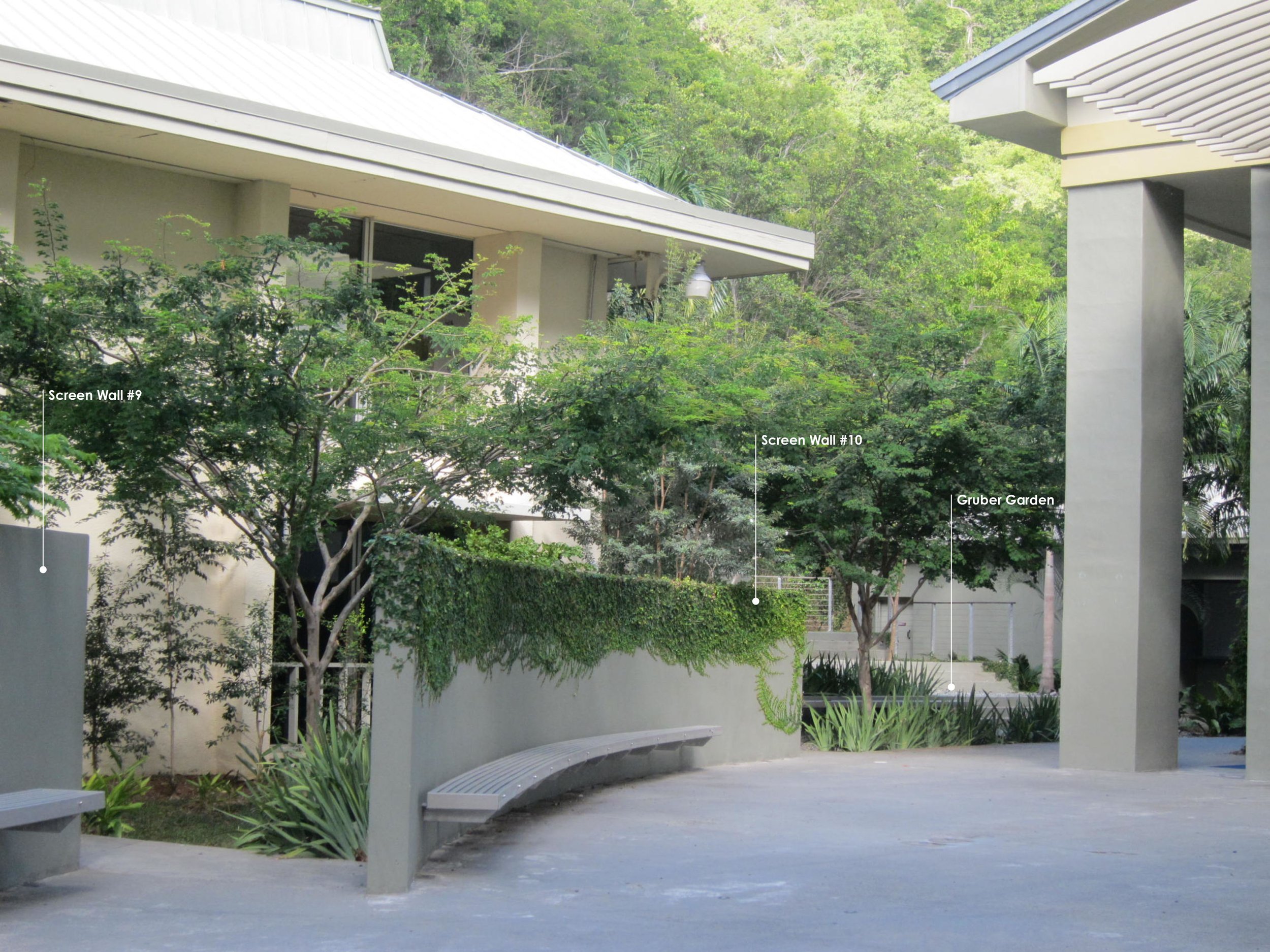



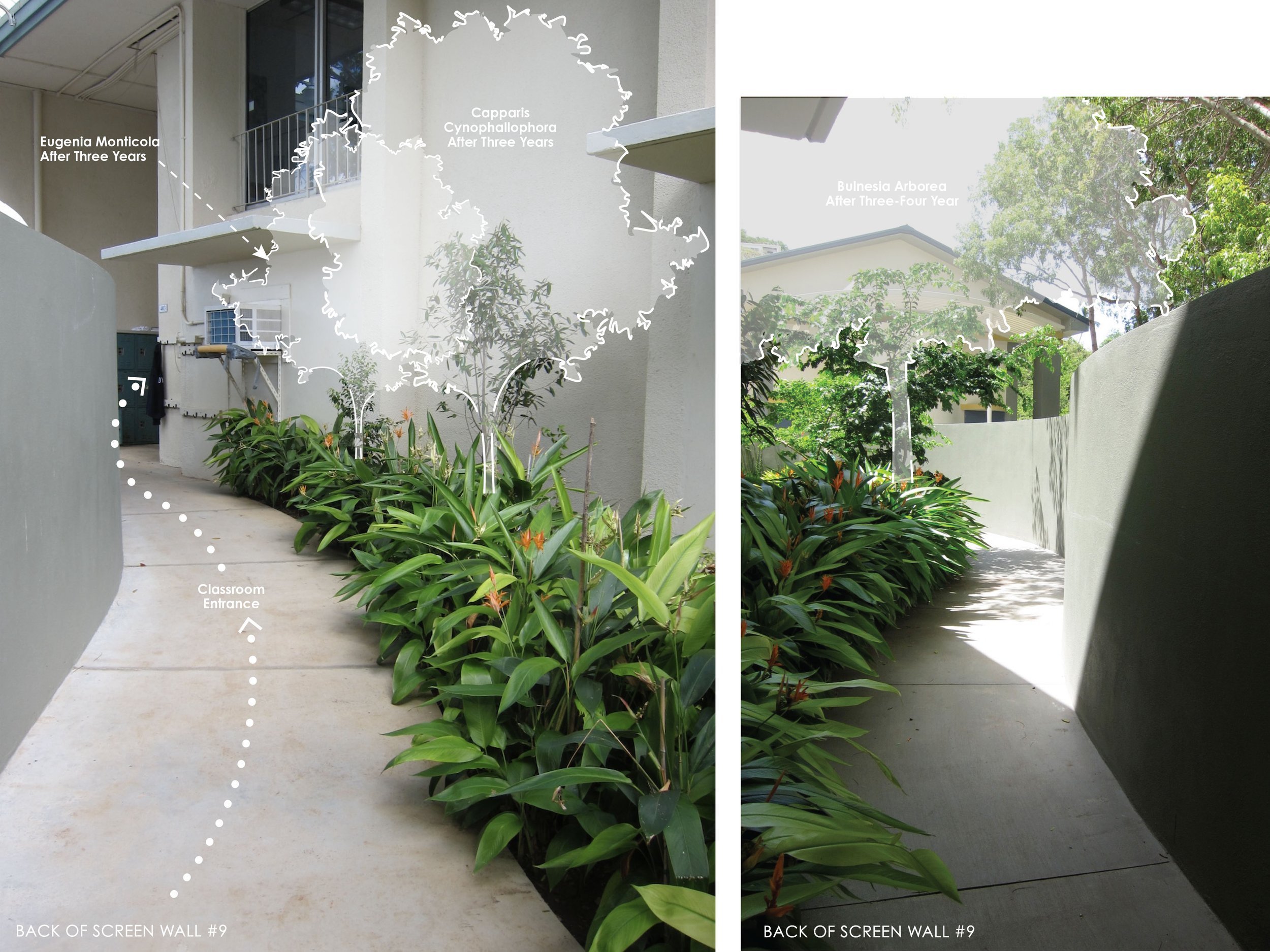


The improved space at the edges of the forecourt became the area for eating at lunchtime, for meeting between classes, and for outdoor studying. The leftover metal from the curvilinear benches supports and spare decking materials were reused to design tables and banquettes for this purpose.




THE GRUBER GARDEN
This garden was created on the north side of the auditorium where its large garage doors were opening in an unkempt space. A utility building with bathrooms facing the auditorium side, damaged trees on eroding steep slopes, and an unsafe staircase to access the upper campus were the main features. Access to the upper campus was redesigned with a new, much wider and shallower staircase that was incorporated into an outdoor theater for outdoor classrooms, music performances, and other events. The existing buildings surrounding the space were painted a dull olive-green color to camouflage them in the vegetation of the garden.













A system of aluminum panels with chain-link fencing material was custom-designed by us to grow vines over both the industrial metal back siding of the auditorium and the concession building. In less than a year, it created a pleasing green screen that framed the landscape beyond the school and something pleasing to look at when sitting in the amphitheater.






Scuppers with native bromeliads such as Tillandsia fasciculata were added as an accent on the garden wall. Ficus pumila colonizing the wall over time created the background effect of a clipped dark hedge, making the garden look larger. We also designed the inscriptions to the wall that dedicates the garden to the family sponsoring this open space. We kept trimming the vine to leave the inscription readable.





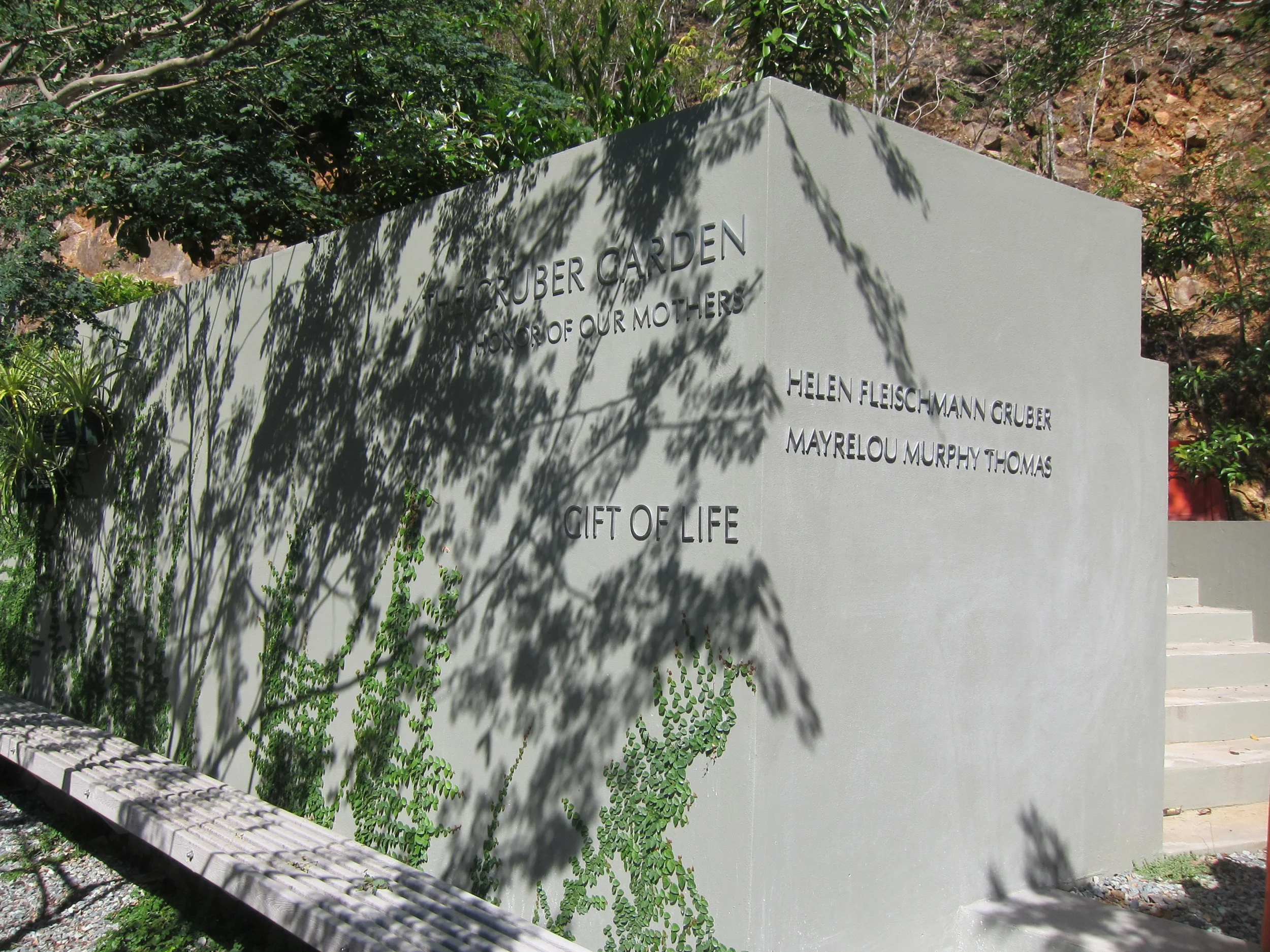



SHADOWS
Following closely the garden’s evolution during its maintenance, the layering of different moments in time could be captured. From the shadows cast by the palms and trees growing bigger and bigger against the bare wall--which enabled an environment for the vine to grow--to the trellis's fleeting shadows moving with the sun, to the leaf patterns of the trees over the vine colonizing the inscription, it was an ever-changing layering of surprises for the eye.

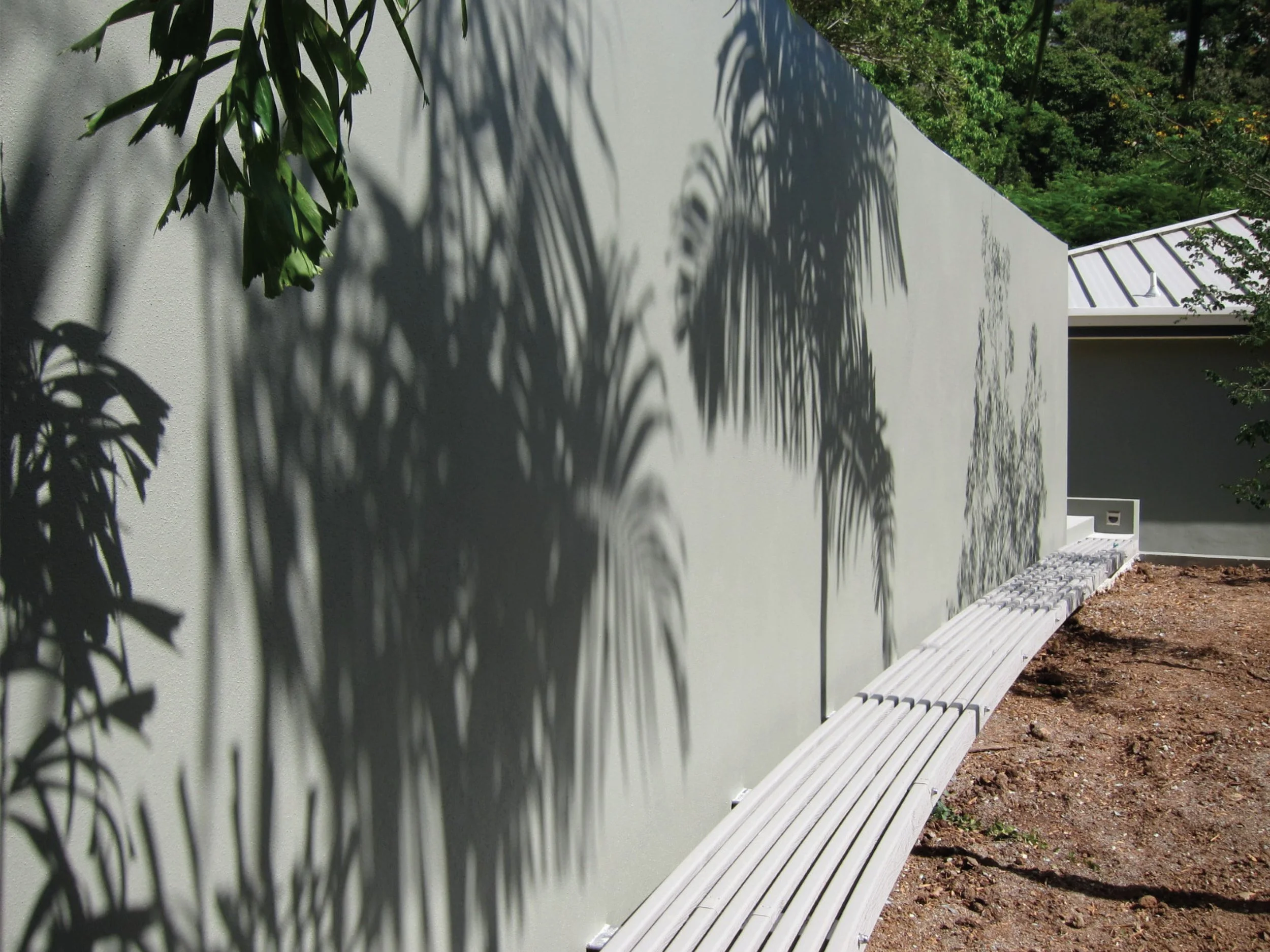











THE BASS-RELIEF
